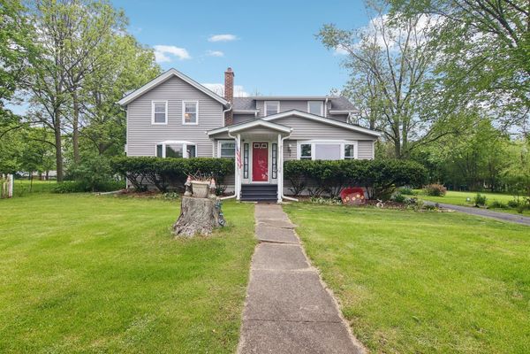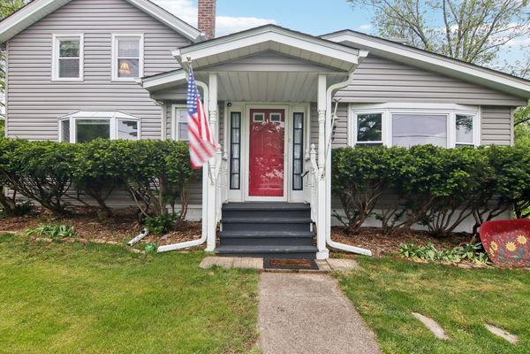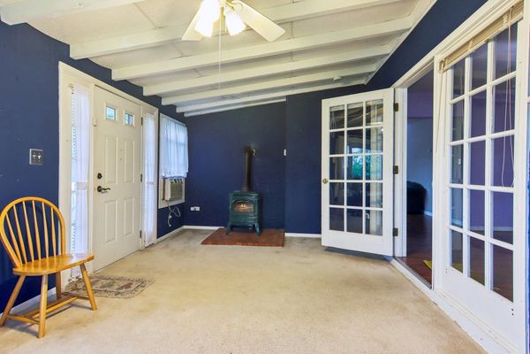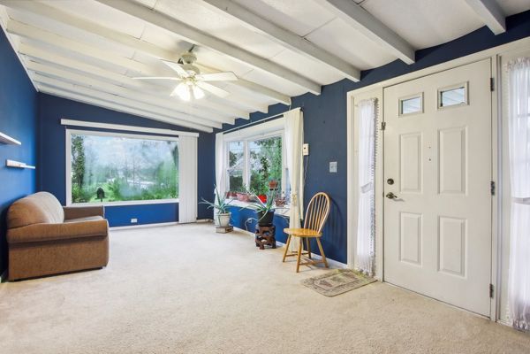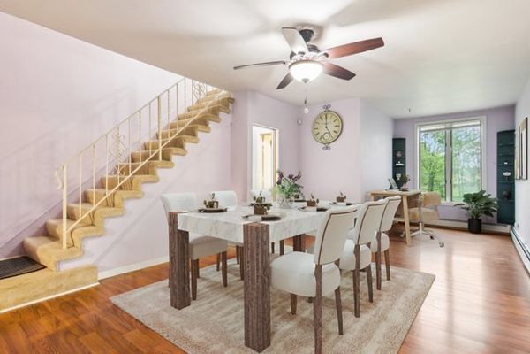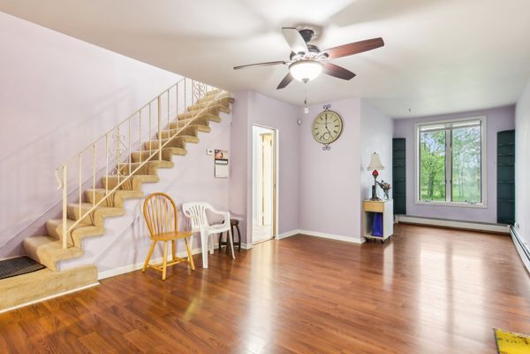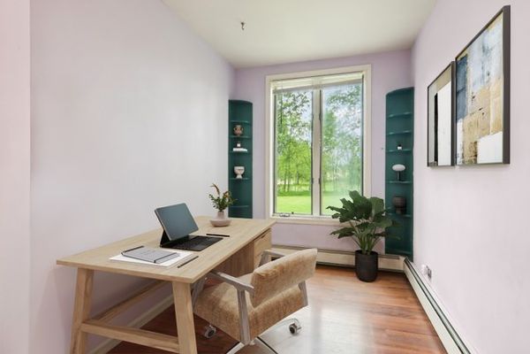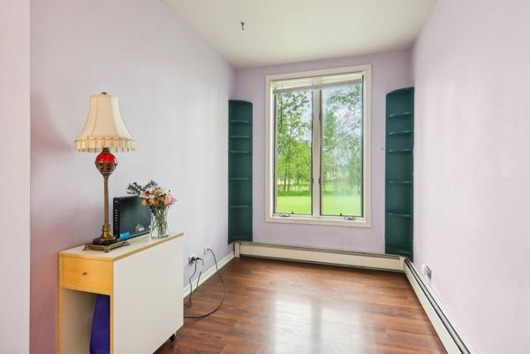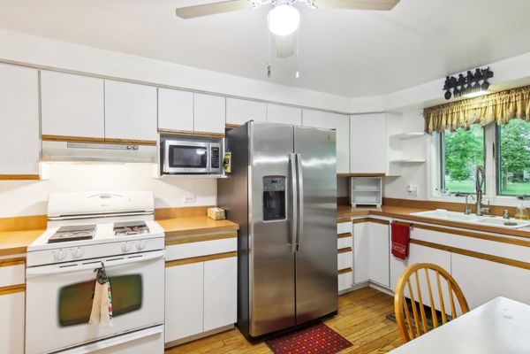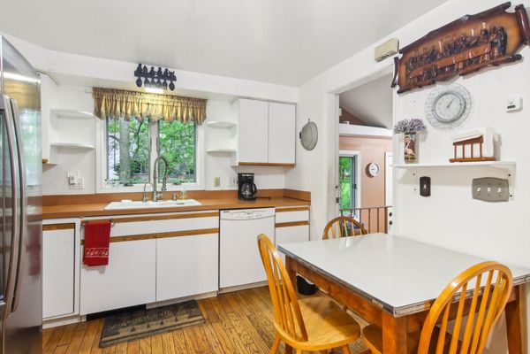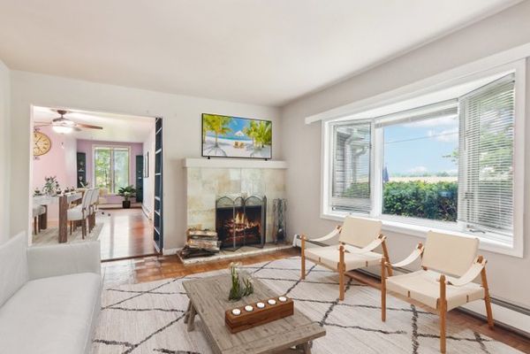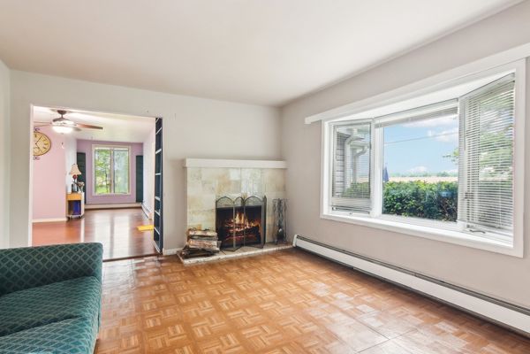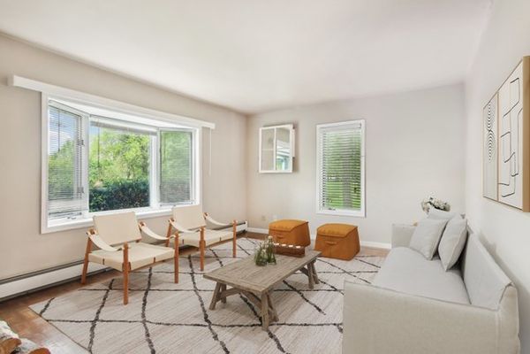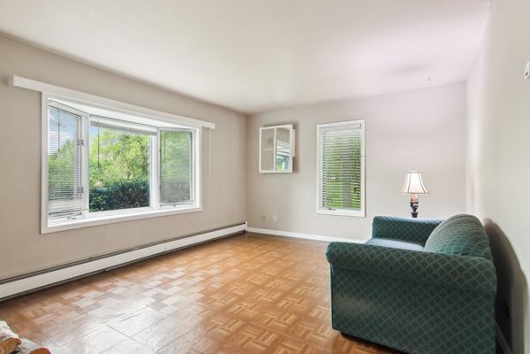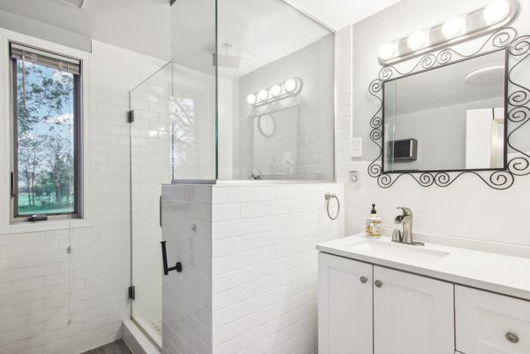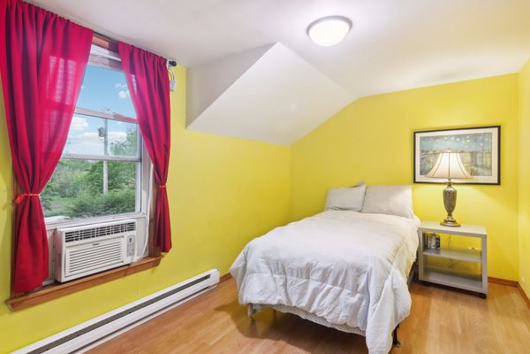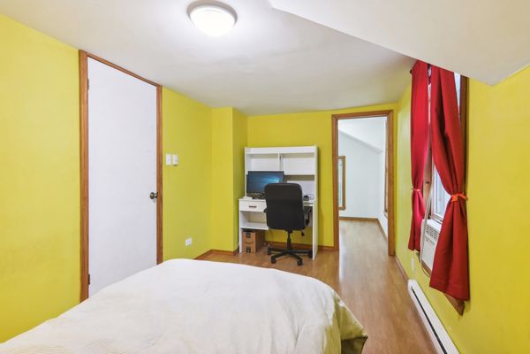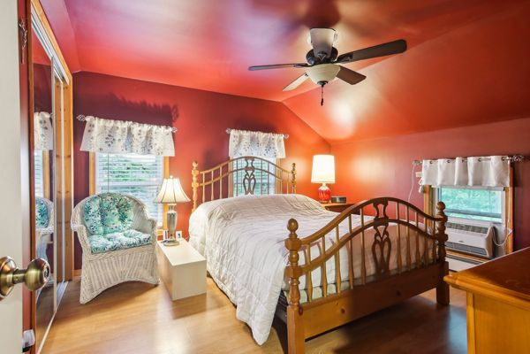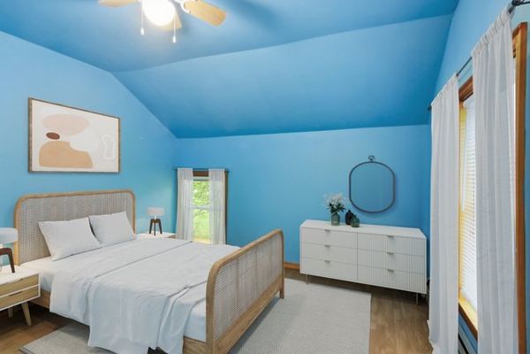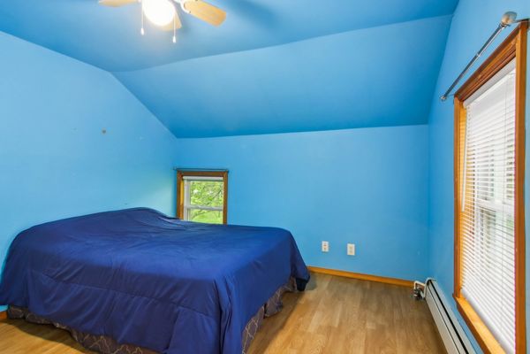239 W Exchange Street
Crete, IL
60417
About this home
MULTIPLE OFFERS RECEIVED - BEST AND HIGHEST DUE BY 6PM ON MONDAY, 5/20. Discover country living just minutes from downtown Crete! Step through the welcoming white picket fence into a sprawling 1 acre yard, leading up to a picturesque 2-story home. Inside, be greeted by a heated four-season room boasting exposed beam ceilings, a wood-burning stove, and abundant natural light. Host meals with family and friends in the spacious formal dining room. The living room is the perfect place to gather, anchored by a timeless fireplace. Enjoy meals in the bright kitchen with ample storage and a dinette space. A recently remodeled full bath completes the main level. A handy mudroom with garage and patio access completes the main level. Upstairs, retreat to the spacious primary bedroom with a walk-in closet, alongside two additional bedrooms and another updated full bath. Outside, unwind on the raised deck overlooking the lush one-acre yard adorned with mature trees. Plus, enjoy the convenience of a 2.5 car garage with bonus workshop area. Noteworthy features include a water filtration and reverse osmosis system, as well as a new roof and vinyl siding installed in 2021. Conveniently located near shopping, dining, parks, and schools, with easy interstate access. A preferred lender offers a reduced interest rate for this listing. Don't miss the chance to make this your dream home! Home being sold AS-IS.
