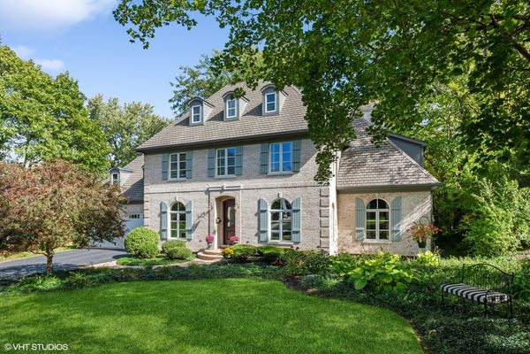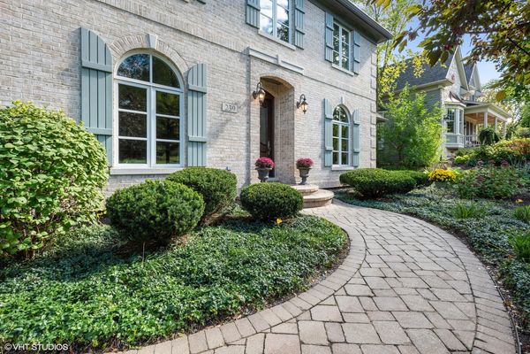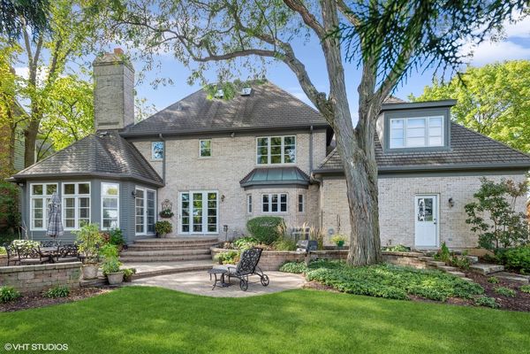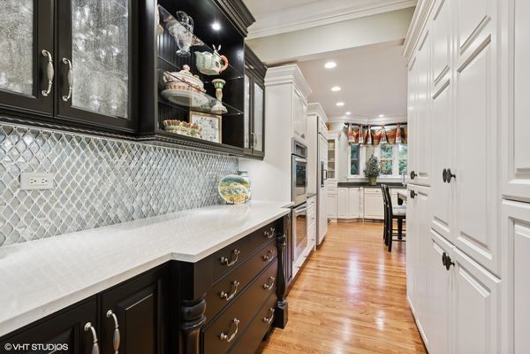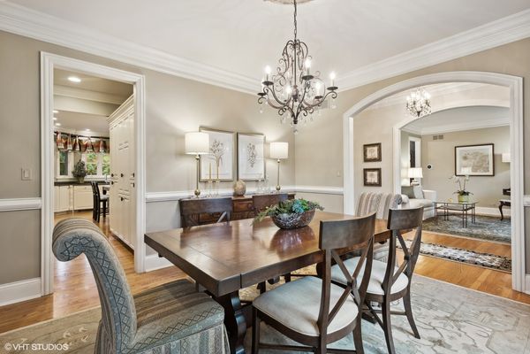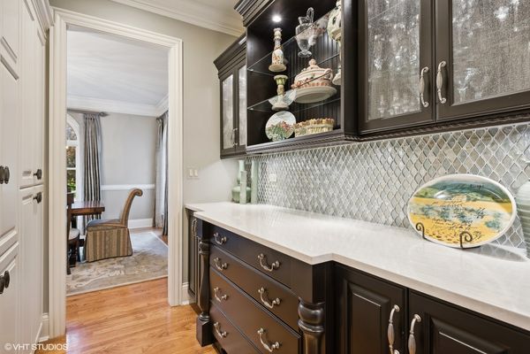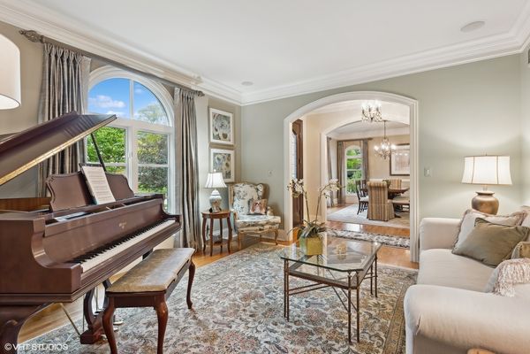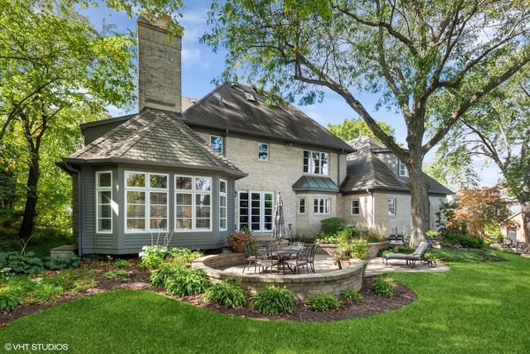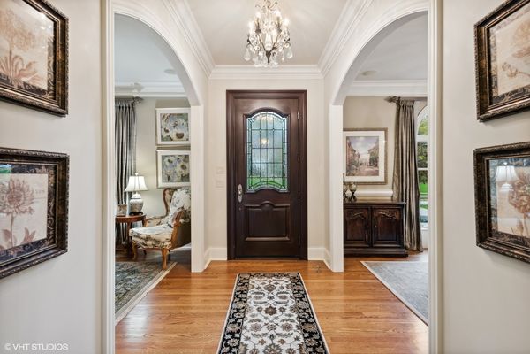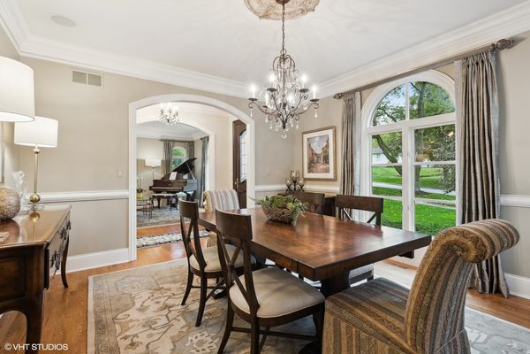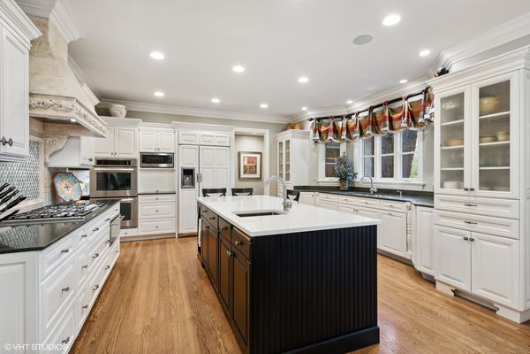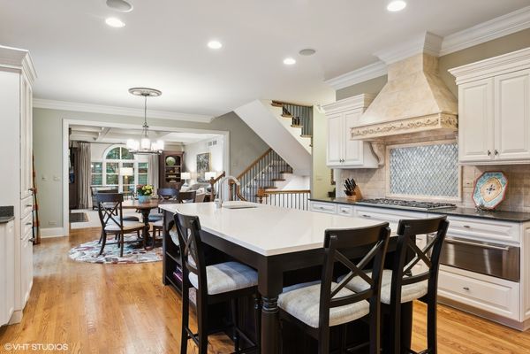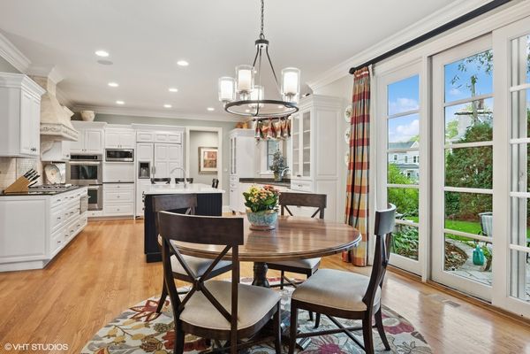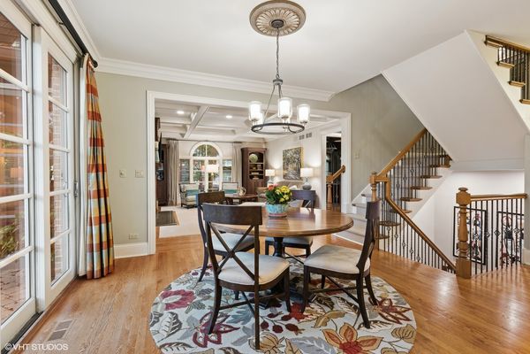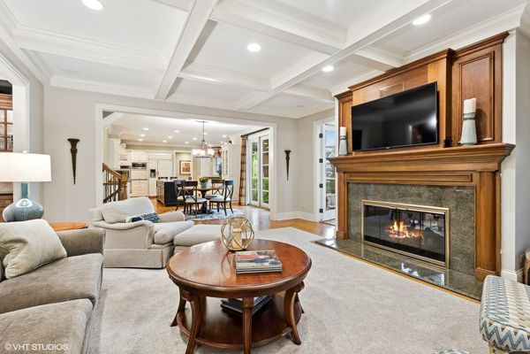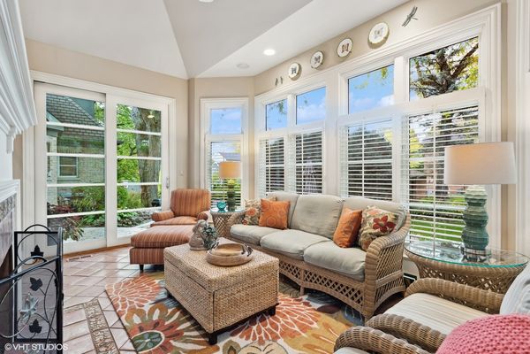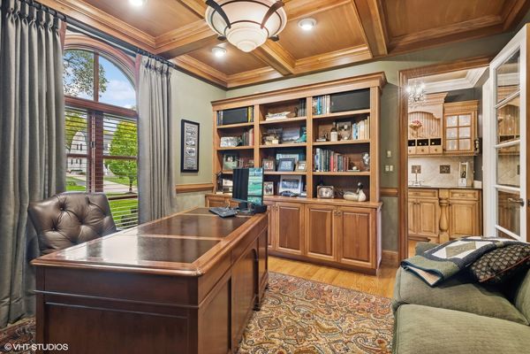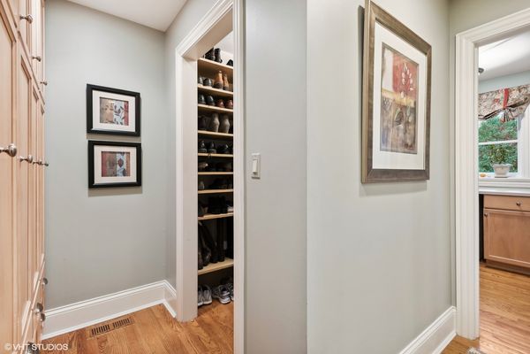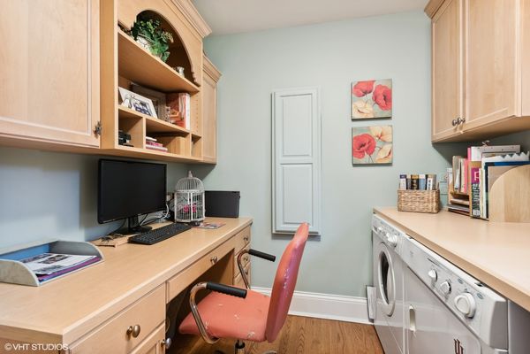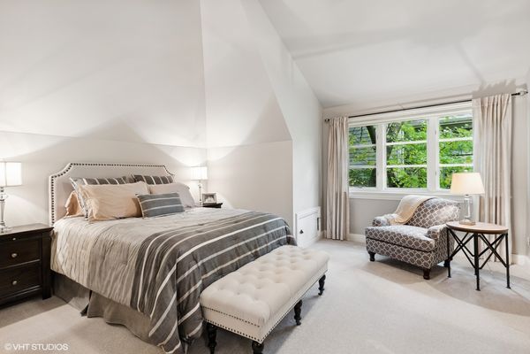239 Taylor Avenue
Glen Ellyn, IL
60137
About this home
Welcome to 239 Taylor Avenue. This PJ Murphy custom-built French Provincial home beautifully combines timeless elegance with modern comfort in the sought-after Benjamin Franklin elementary school district. Inside you'll be greeted by an abundance of natural light, gleaming hardwood floors, architectural details including coffered ceilings, extensive millwork and built-ins, and a welcoming layout on 4 finished floors spanning almost 6200 square feet. The updated white Gourmet Kitchen with large quartz island includes, 2 dishwashers, new stainless steel appliances, and large butler's pantry leading to the formal dining room. An exquisite wet bar connects the living room, private study, and family room. A heated sunroom with vaulted ceilings and fireplace overlooks the private backyard with tiered paver patio. Mudroom, laundry, and a large walk-in closet complete the first floor. The expansive second floor has 5 bedrooms and 4 full bathrooms, including the primary suite with heated floors, spa bath, and large walk-in closet. The large 3rd floor flex room with vaulted ceilings has endless possibilities and is currently used as a golf practice area. The finished basement is an entertainer's dream with recreation space, home gym, half bath, spectacular bar, and a temperature controlled walk-in wine cellar. A heated 3-car attached garage with epoxy floors and slat wall storage is an added luxury. This magnificent retreat offers a harmonious blend of classic architectural charm and modern amenities, making it is the perfect place to create lasting memories to call your own!
