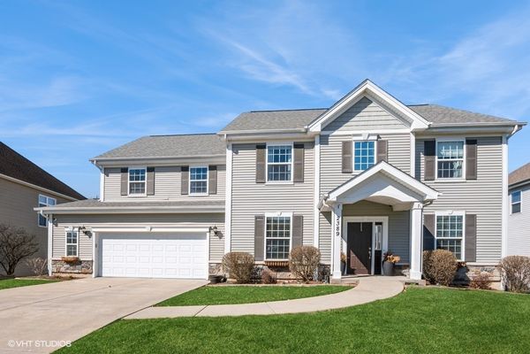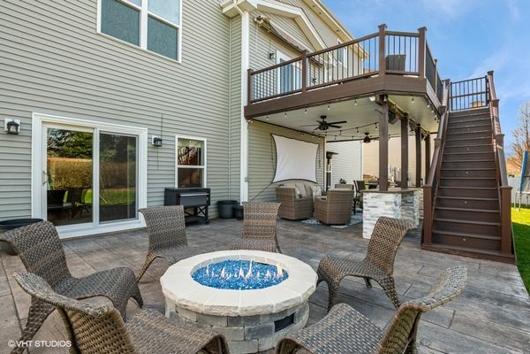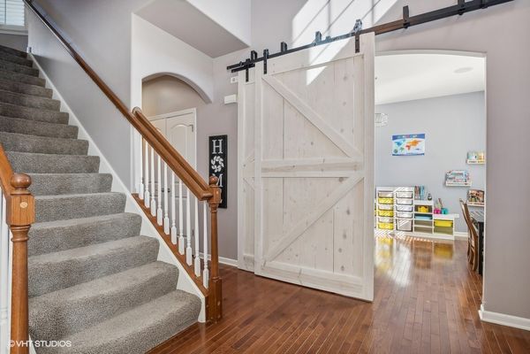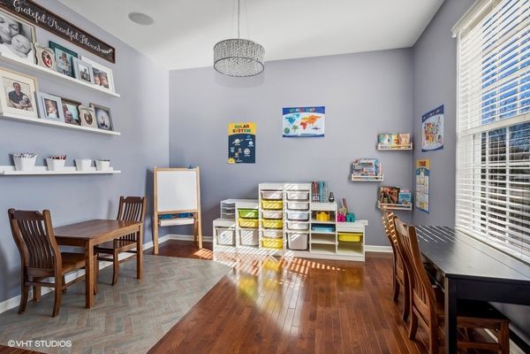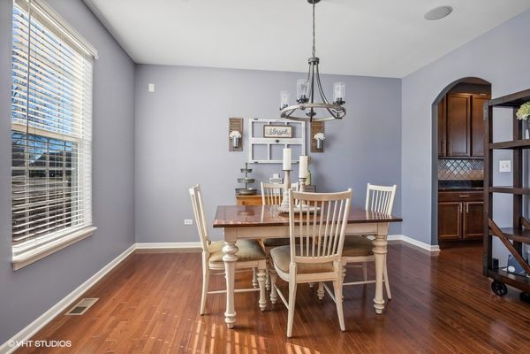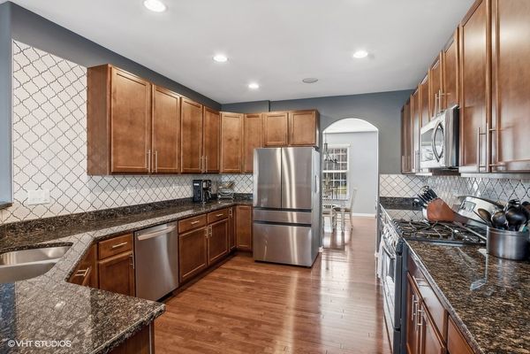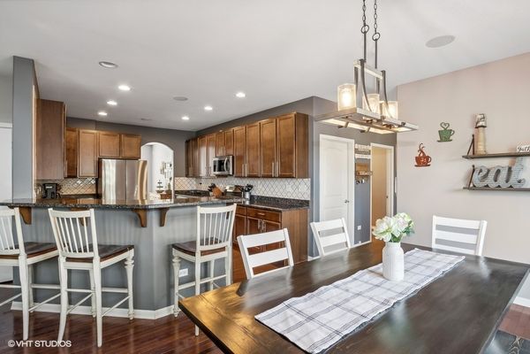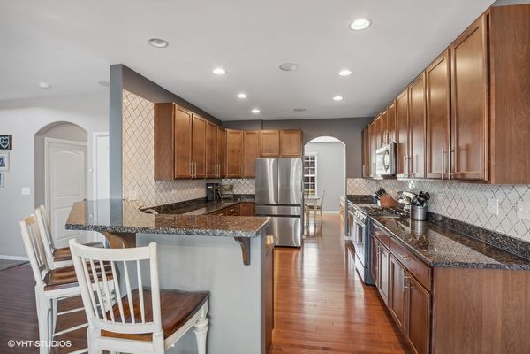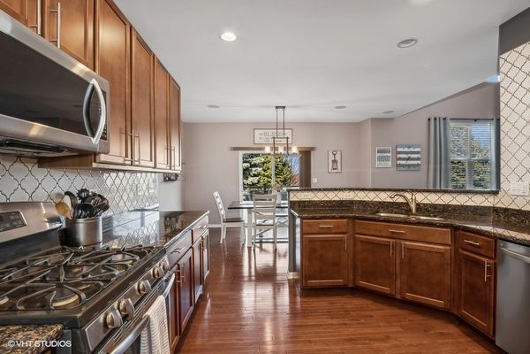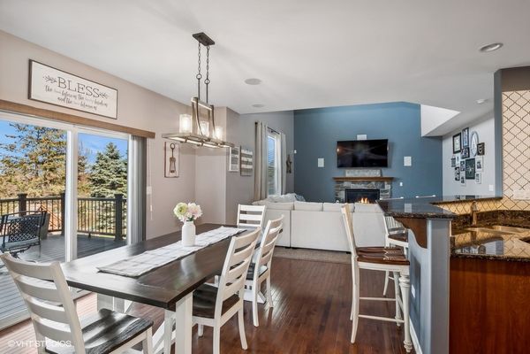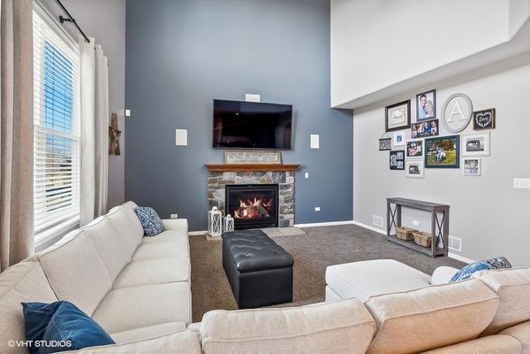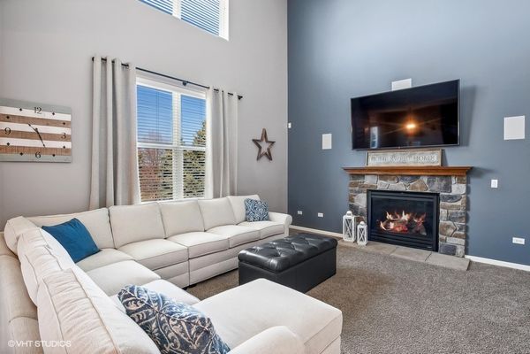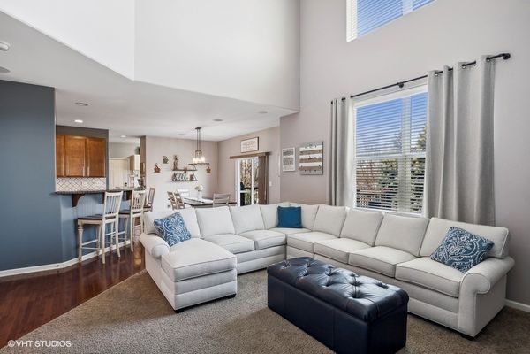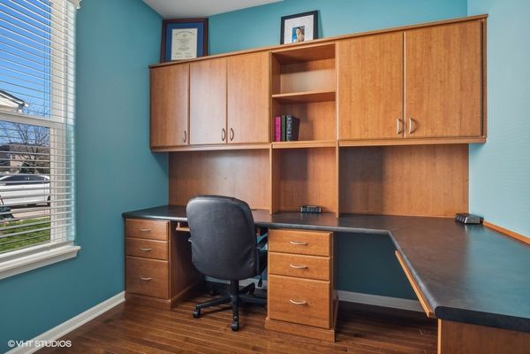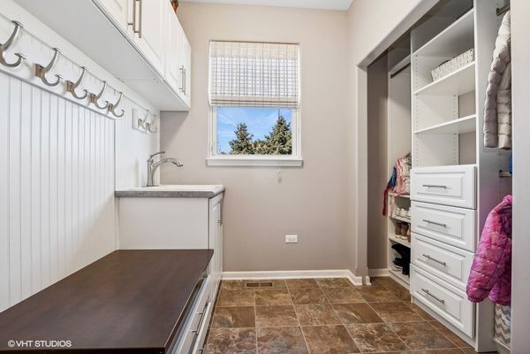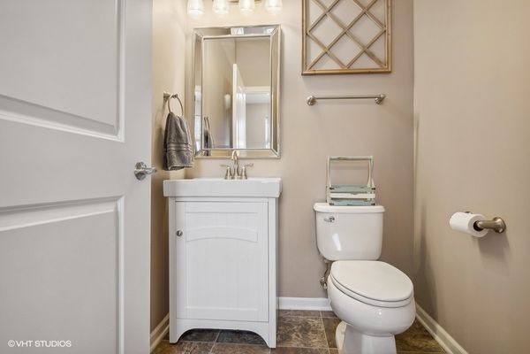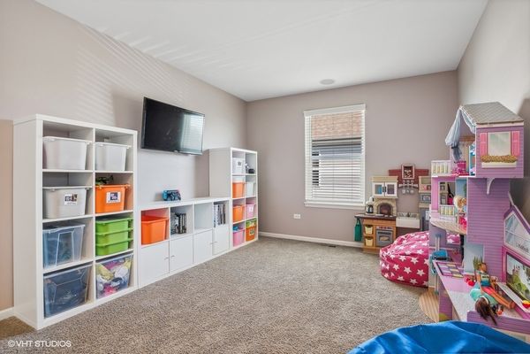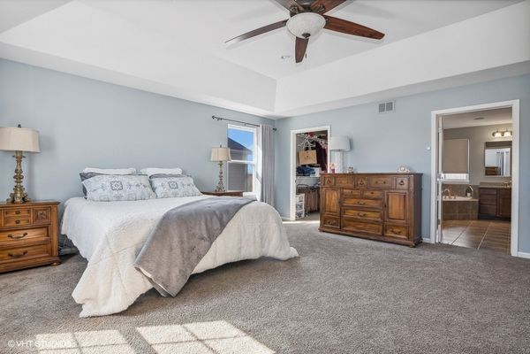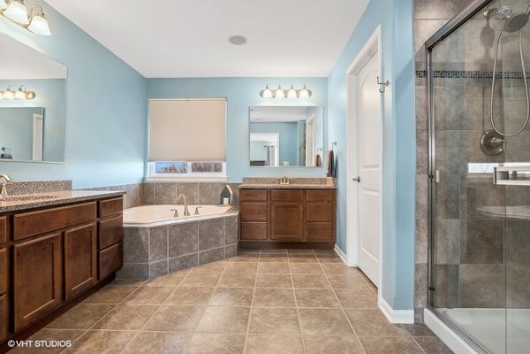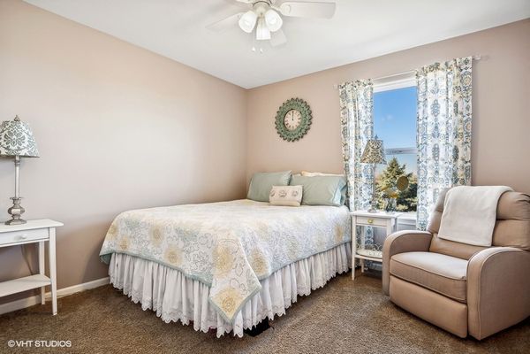2389 River Hills Lane
Bolingbrook, IL
60490
About this home
Welcome to this remarkably stunning 2-story home in sought after River Hills subdivision, with 5 bedrooms and 3.1 baths. This home has many features and upgrades throughout including the full finished walkout basement and new roof installed in 2022. The interior has been freshly painted with a desirable open floor plan. Elegant panel doors and upgraded Hunter Douglas blinds, offering a blend of style and privacy. As you explore the main level, you are greeted by 9 ft ceilings and the warmth of gleaming hardwood floors. Custom barn door that adds a touch of rustic charm as you enter the living room space. Moving into the formal dining room, you will find new lighting, setting the perfect space for gatherings. Main level office offers a built in desk and shelving. The heart of the home is the beautiful eat in kitchen boasting an abundance of cabinets with pullout drawers, stylish backsplash, breakfast bar for casual dining, and granite counters. The kitchen is also equipped with newer stainless steel appliances, can lighting, and a walk in pantry closet. Step out to the maintenance free deck and enjoy a perfect spot for entertaining. The 2 story family room features a gas Heat & Glo fireplace and surround sound built in speakers. The nearby mudroom includes custom built-ins and a bench seating with shoe storage. The mudroom leads to the oversize 3.5 car attached tandem garage, providing convenience and storage space. Heading to the 2nd floor you will discover a nice size loft space with plantation shutters. The primary bedroom offers tray ceiling, generous walk in closet, and spa like oasis bath. The primary bath has double sink vanities, soaker tub, and large shower. 3 additional bedrooms on the 2nd level, each with ceiling fans and ample closet space. 2nd floor laundry room and additional full bath completes this floor. Sprawling full finished walkout basement, completed in 2017, where luxury vinyl plank flooring fill the space. There is also a 2nd family room, rec room, full bath, and 5th bedroom perfect for related living or guests. In addition to all this living space the basement has a wet bar space with granite counters, stone backsplash, built in beverage fridge, and microwave making this a perfect spot for entertaining. New sliding door in the basement brings in natural lighting and offers easy access to the outdoor space. There are many walk in storage closets in the basement along with the new ejector pump and newer furnace installed in 2017. Step outside into the immaculate backyard a true outdoor oasis designed for relaxation and entertaining. Maintenance free deck installed in 2017 with retractable awning. The expansive concrete stamped patio beckons a built in gas fire pit boasting 300, 000 BTUs. The enclosed deck offers shelter and features electrical outlets, fans, lighting, speakers, and projector allowing for year-round enjoyment. Granite countertop addition adds a touch of luxury and functionality to the space for serving food. This outdoor haven offers endless possibilities. Don't miss the opportunity to make this exquisite property your own that blends modern living and comfort. Steps away from the park. This is a beauty!
