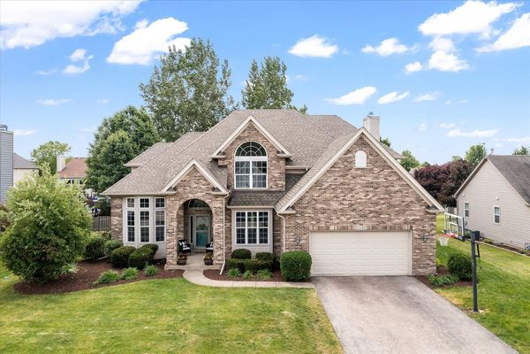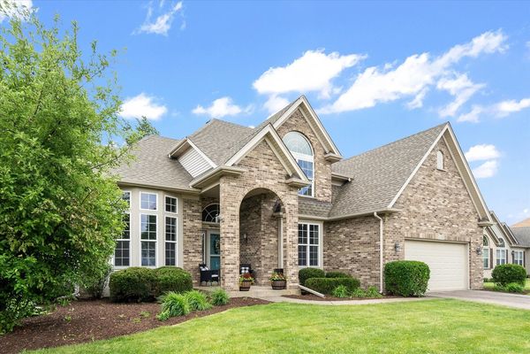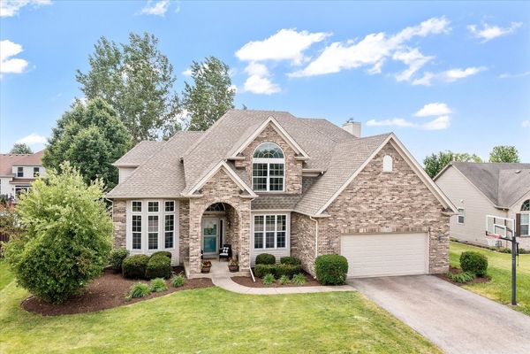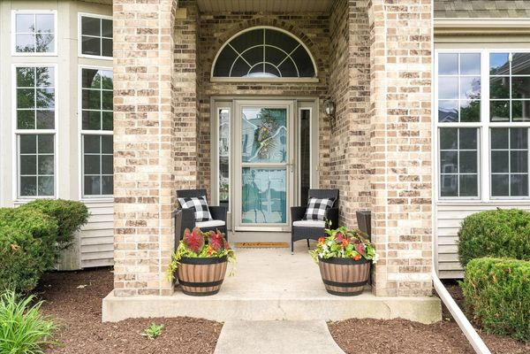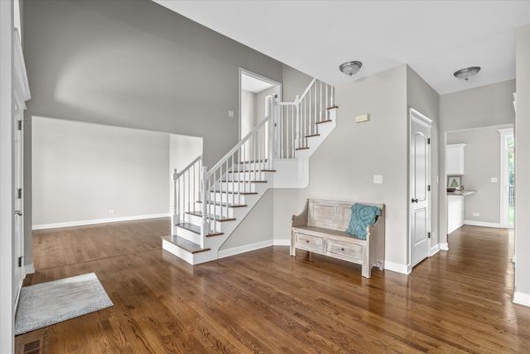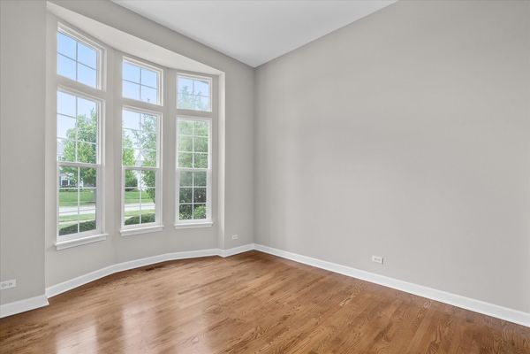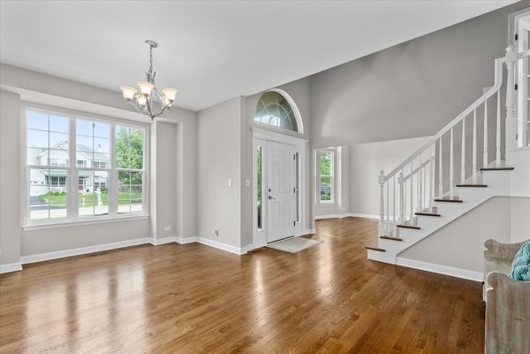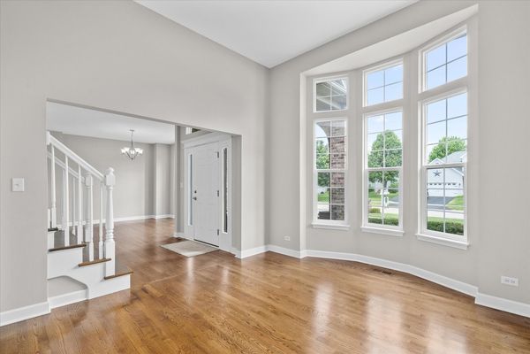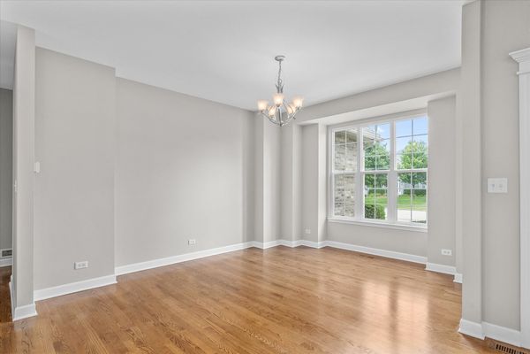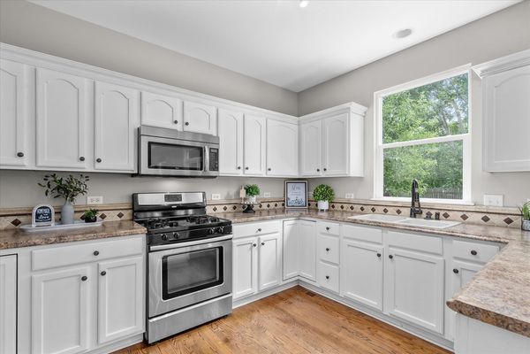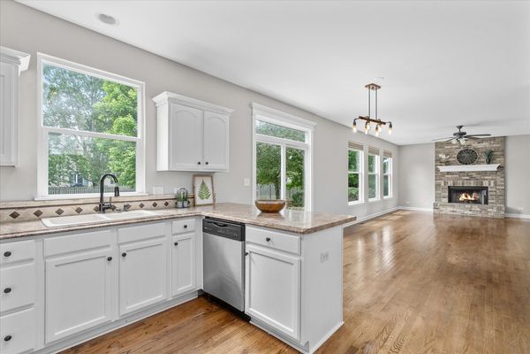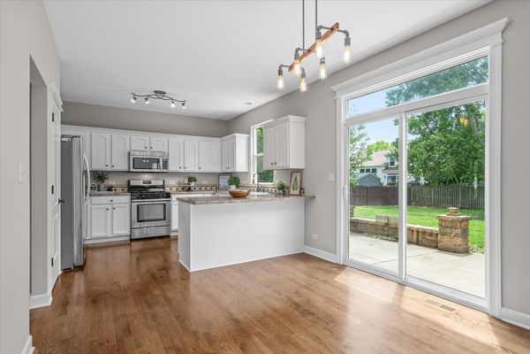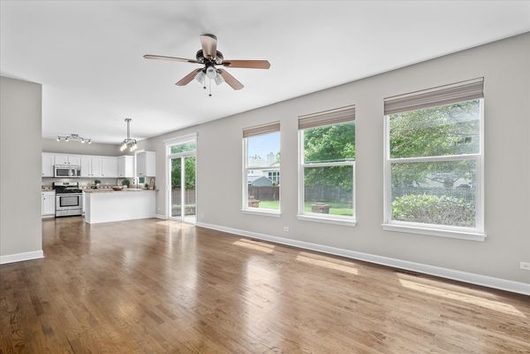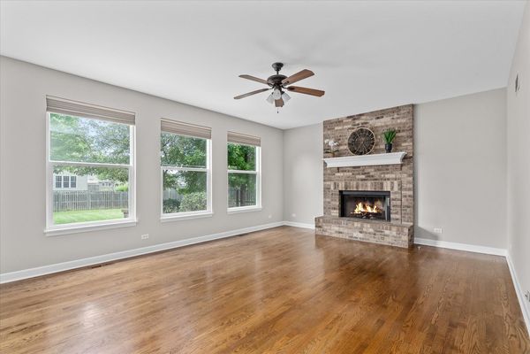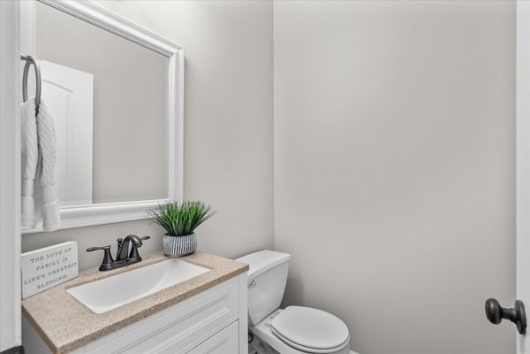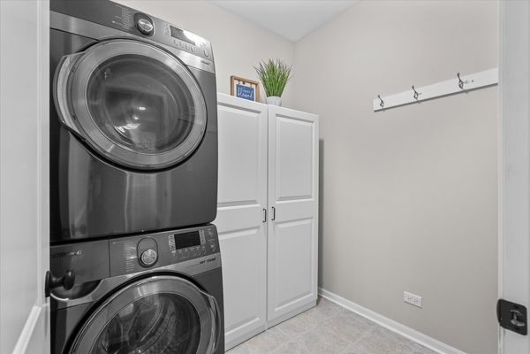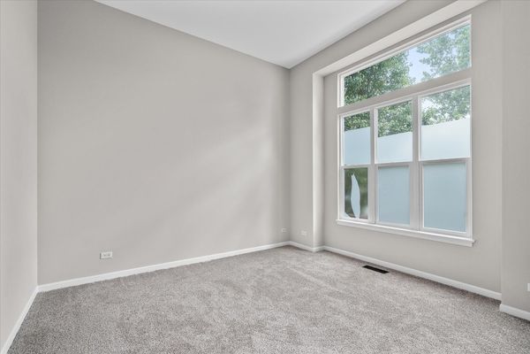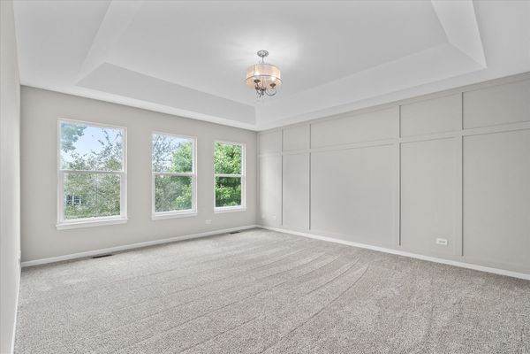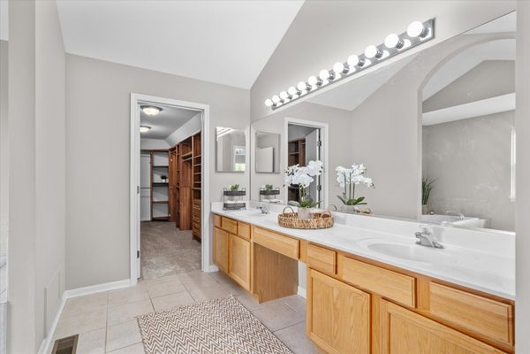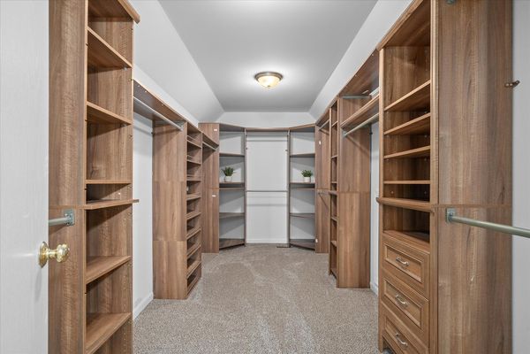2388 Iroquois Lane
Yorkville, IL
60560
About this home
Welcome to 2388 Iroquois Lane in the family friendly city of Yorkville. This lovely residence boasts a classic architectural appeal which features an abundance of brickwork complemented by sophisticated gables and grand windows and an inviting covered front entrance. As you step inside, you are greeted with an expansive open floor plan and grand two-story foyer. The twelve foot ceilings and a large bay window accentuate the formal living adjacent to an elegant dining room which provides a versatile space for hosting gatherings or enjoying quiet moments with family. Newer hardwood floors, installed in 2015 coupled with the new carpet complement the new neutral paint palette throughout the home. (2024) The culinary enthusiast will enjoy the fully equipped kitchen with stainless steel appliances, plenty of counterspace for prepping, a pantry and a bright eating area. Generous room sizes continue with a den that serves as a flexible space, tailored to meet the needs of a home office, library, or additional entertainment area. Ascend the newly painted spindles and newly stained staircase to discover a landing which brings you to a French door entrance into an exclusive office filled with a wall of windows including a massive transom window. As you leave the office, you will take the remaining stairs to the private quarters of the home. Here lies the large private suite with ornate tray ceilings and statement wall, a sanctuary complete with a private, luxury bath and huge, custom walk-in closet for the fashionista. Three additional, spacious bedrooms with their own unique features include a custom window, double door closets and ceiling fans. Outside, the fenced-in backyard promises privacy with lush landscaping and a large, concrete patio with brick paver seat walls where you can create your own beautiful outdoor living space. The massive, unfinished basement is very unique as it features high ceilings showcasing a gigantic window. This space is waiting for your personalized finishing touches adding to the abundance of space this home already has. Here are the highlights: Newer roof, gutters and downspouts (2020), New paint, carpet, trim, doors, doorknobs. Landscape refresh and new mulch. (2024). Don't miss this one. Make this beauty yours today.
