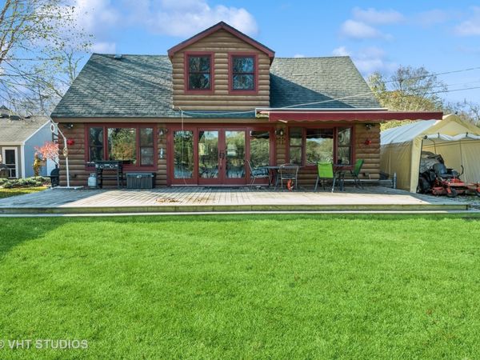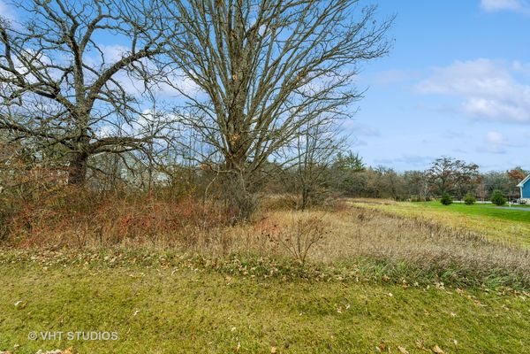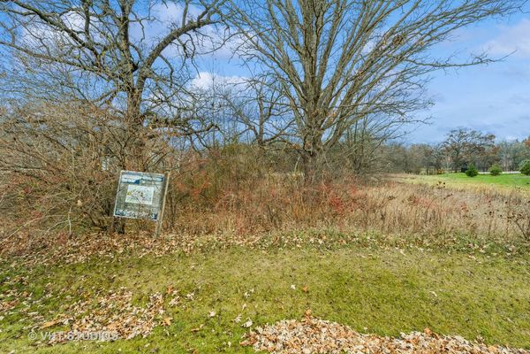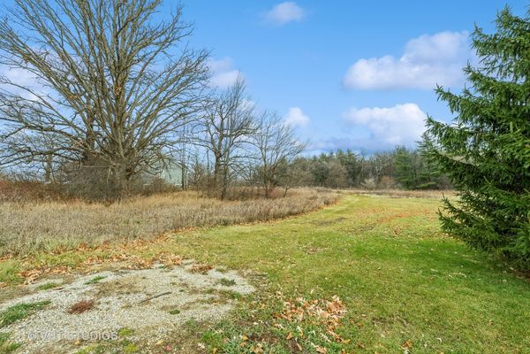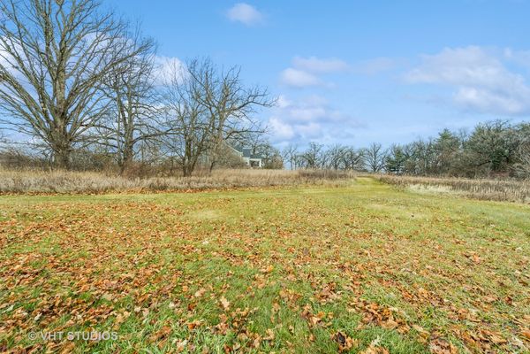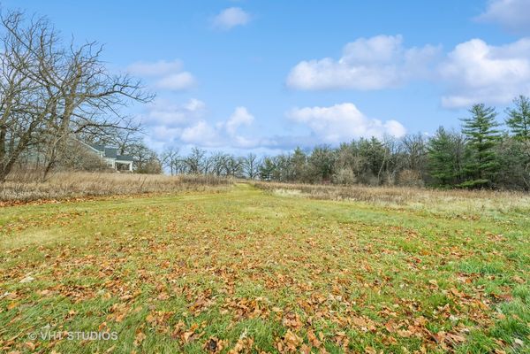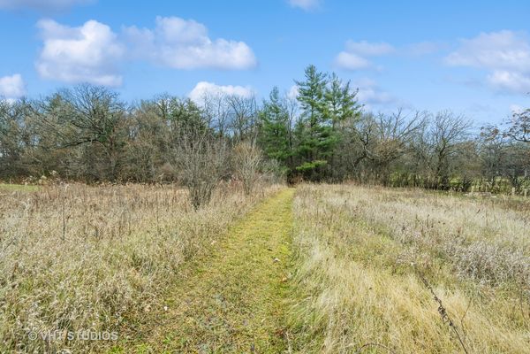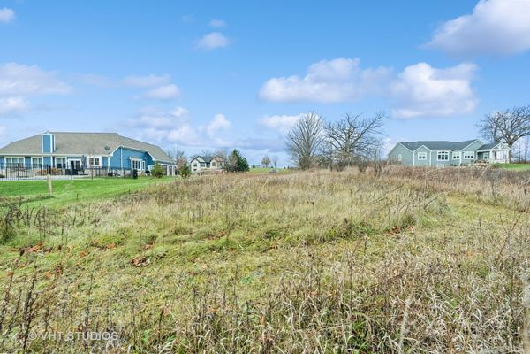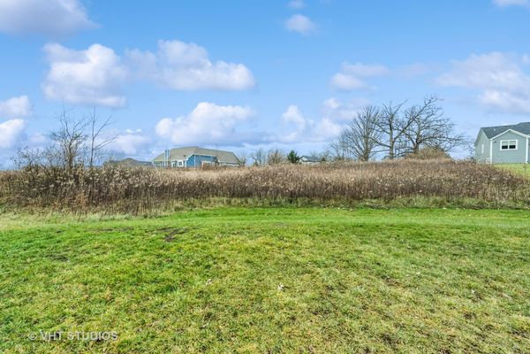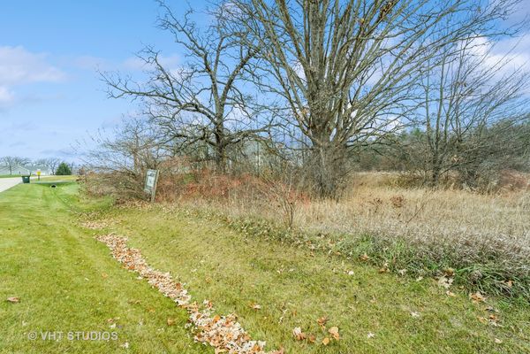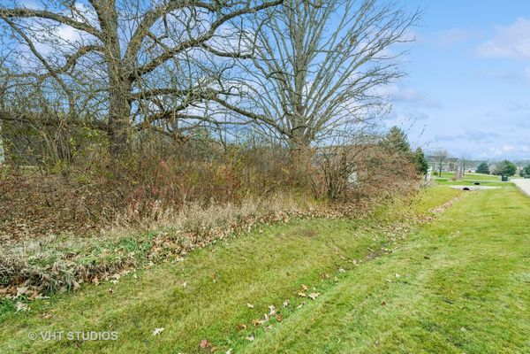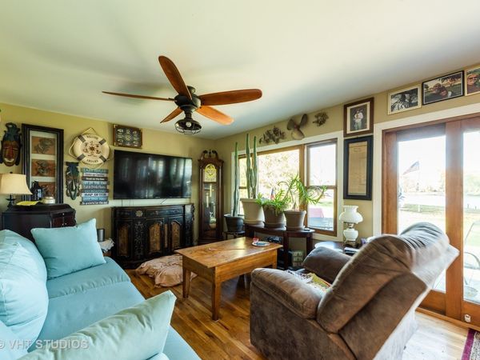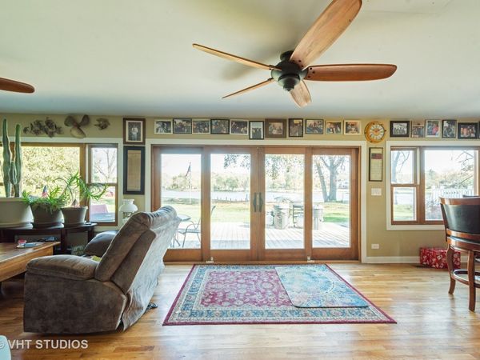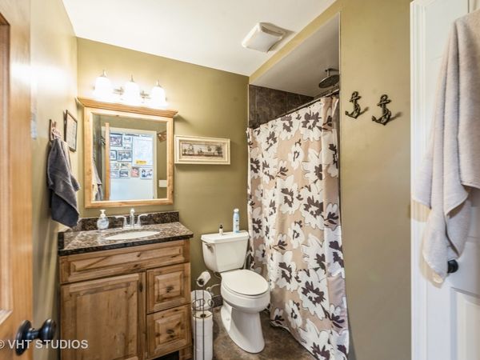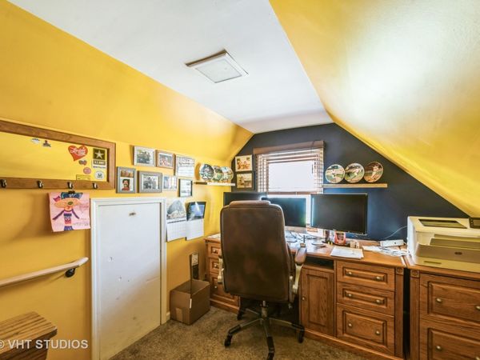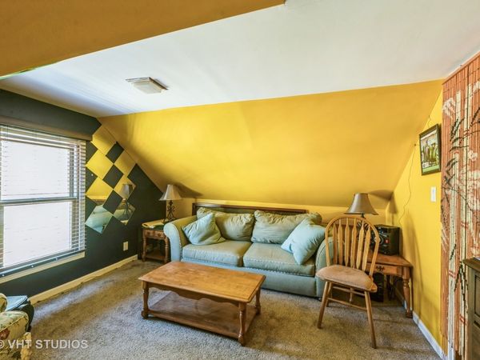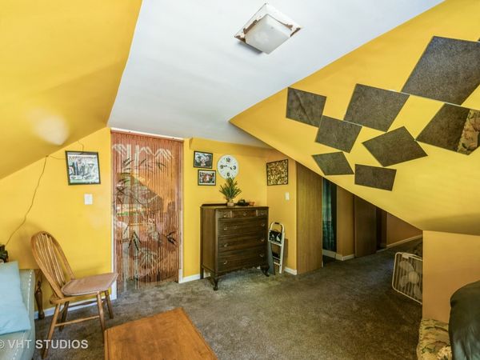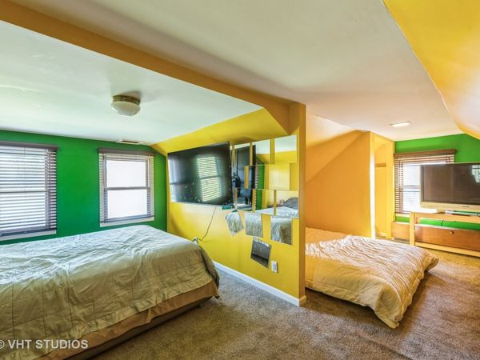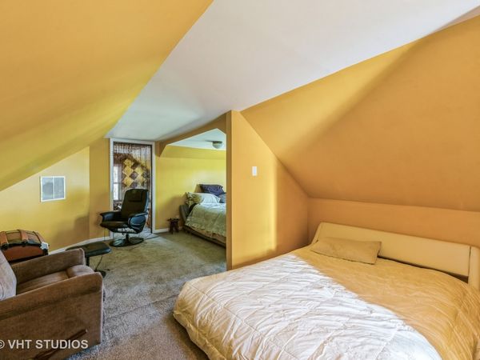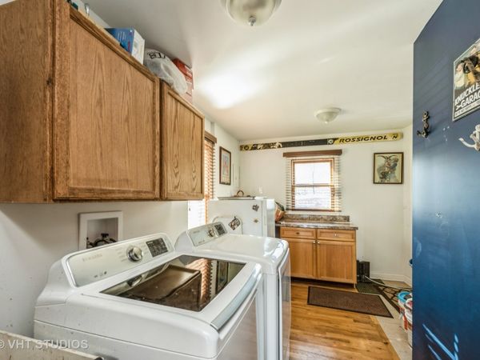23865 N River Road
Cary, IL
60013
About this home
Highest and Best by December 2 nd 5 pm/Fox River waterfront property! This is the river front home you've been waiting for with over 85 feet of water frontage and a private sandy beach, located high above the Fox River. It's located in a quiet neighborhood and is not on a floodplain. The house has been lovingly redone in the past ten years (see "Additional Information"). It has a first floor primary bedroom and nearby full bathroom. There are oak hardwood floors in the kitchen, family room, and the primary bedroom. The home boasts an open concept perfect for entertaining while your family and friends enjoy the stunning vistas of the Fox and the Barrington countryside shore across the river. The deck can handle many guests, and the yard is large enough for an addition to the house. The well appointed kitchen will delight the most discriminating gourmand with a Viking eight burner range, an LG double door refrigerator, high-end Italian designer faucets, and a wet breakfast bar with barstools. Upstairs there is an office with possibly two bedrooms and a sitting area. For convenience there also is a shower, sink, and toilet. This home won't last long in this competitive market, so make an appointment to come see it soon! Note: A Chaparral 25.5 foot 305 Liter EFI boat is available for additional purchase.
