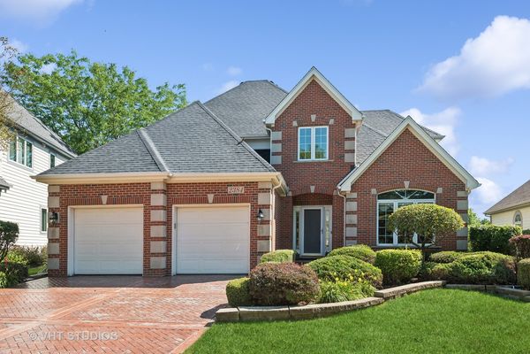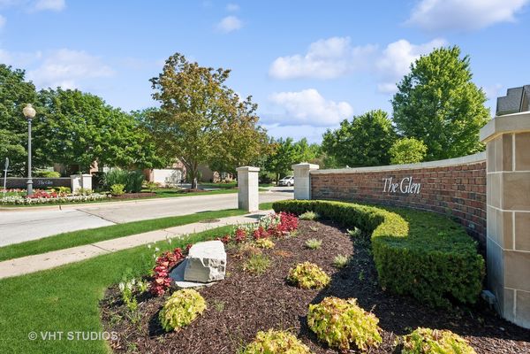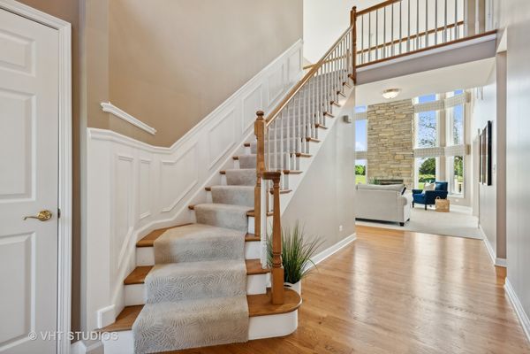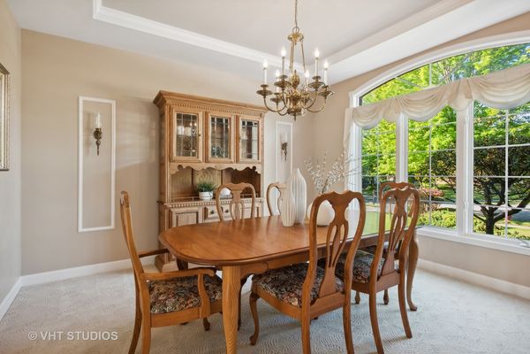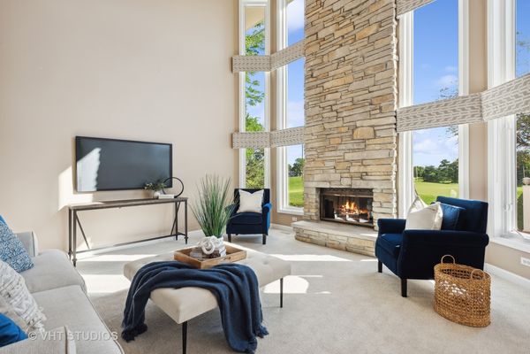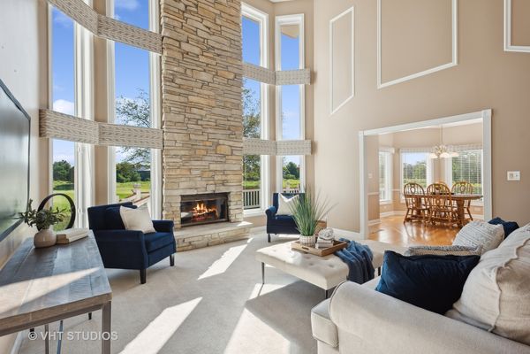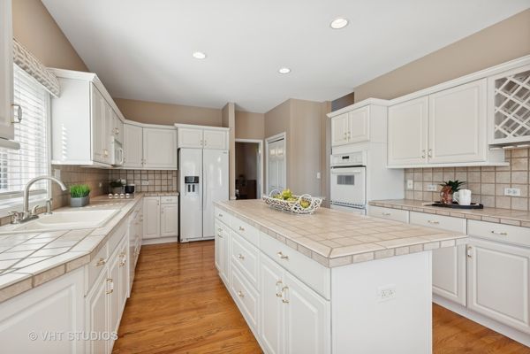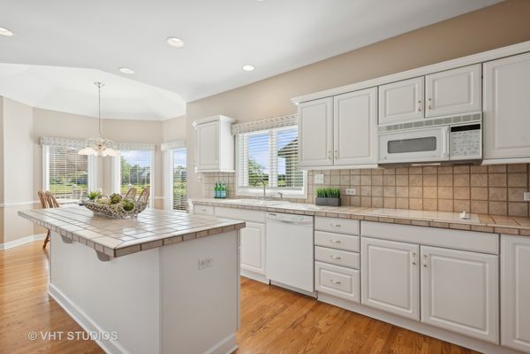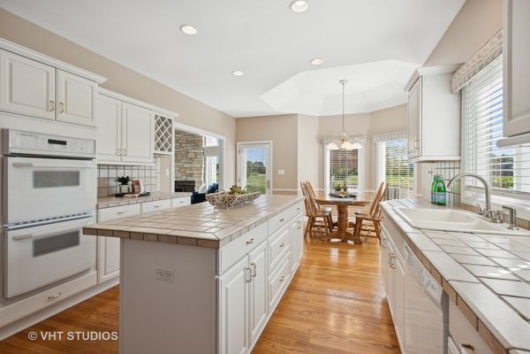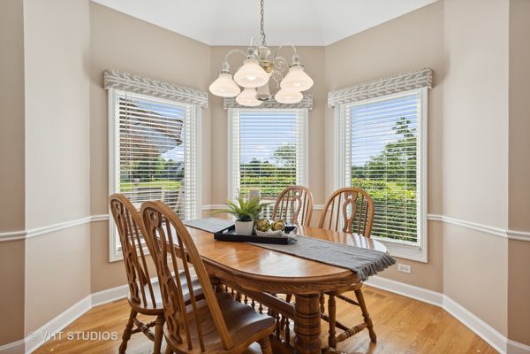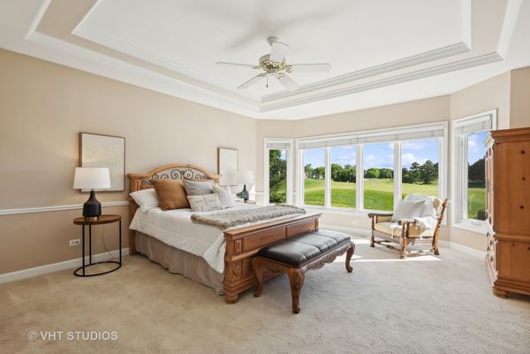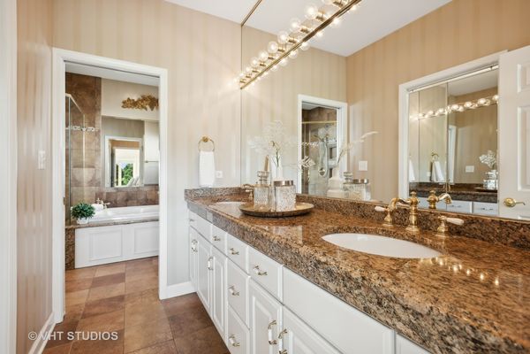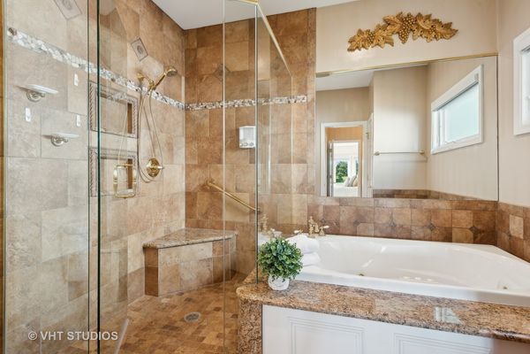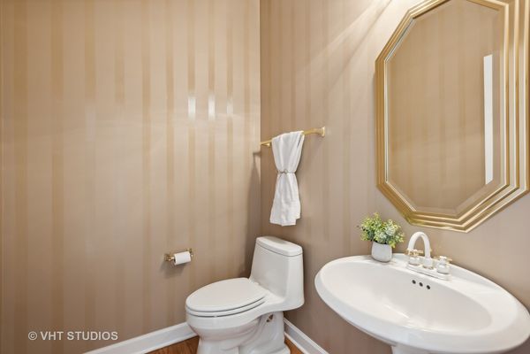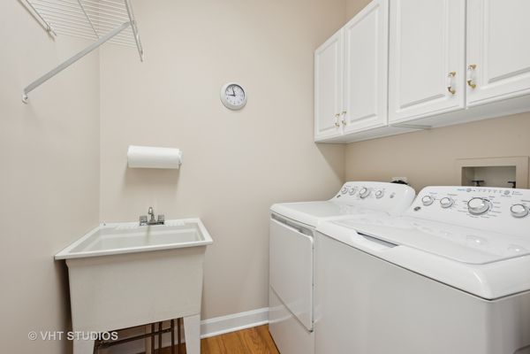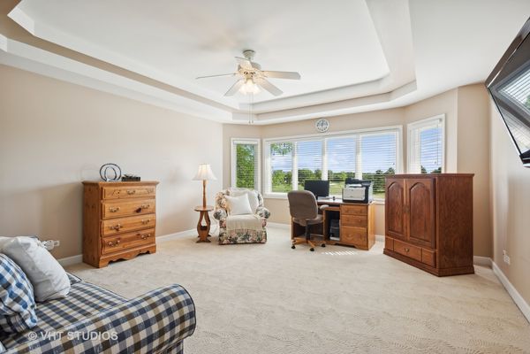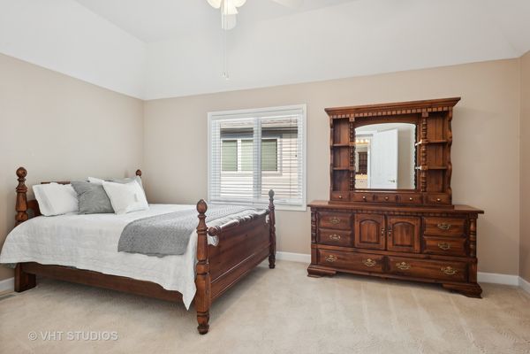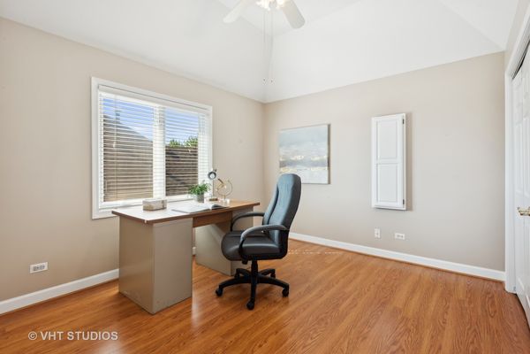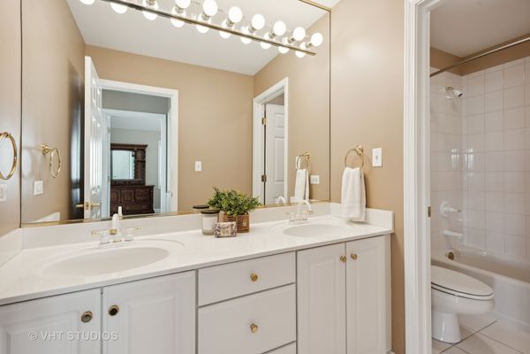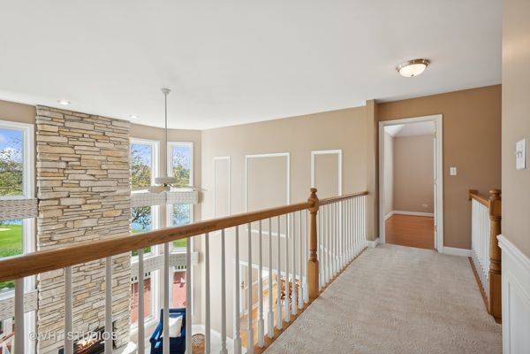2384 Waterside Drive
Aurora, IL
60502
About this home
Welcome to this stunning 4-bedroom, 2.5-bathroom home located on one of the most beautiful, cul-de-sac lots in The Glen neighborhood of Stonebridge. As you enter, you'll be greeted by the two story, floor to ceiling windows in the living room overlooking the picturesque 3rd green of Stonebridge Country Club's golf course. The first floor has gorgeous hardwood floors that flow throughout the foyer and expansive eat-in kitchen that is big enough to accommodate large gatherings with family and friends. The kitchen is light and bright with plenty of cabinet and pantry space, and an island built for meal prep, homework help or late-night snacks. The kitchen flows directly into the lovely dining room that can accommodate a dinner party of 10 or more. Step into the living room and relax by the fireplace, or step outside to enjoy the tranquil water views from the deck or stamped concrete patio. The views of the golf course continue as you head into the first-floor primary bedroom ensuite with a large, jetted tub, separate shower, and walk-in closet. The second floor is home to 3 additional bedrooms and full bath with double bowl vanity and separate shower/toilet area - ideal for today's busy family. The finished basement provides additional living space, perfect for a home office, gym, or entertainment area and a utility area ideal for storage and/or a hobbyist. With an in-ground sprinkler system, brick/hardie board exterior, trex composite decking and an HOA that takes care of all lawn maintenance and snow removal, this home is perfect for those seeking to take back their weekends and enjoy maintenance-free living! Don't miss out on this rare opportunity to own a home in this desirable neighborhood with top-notch amenities and District 204 schools. Welcome Home!
