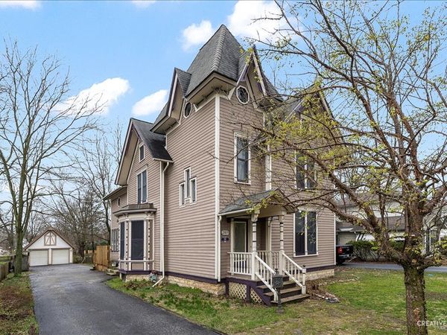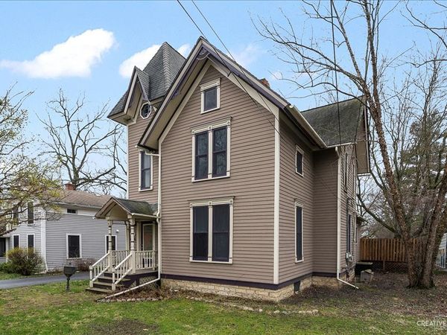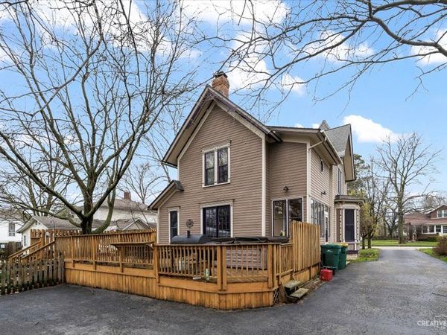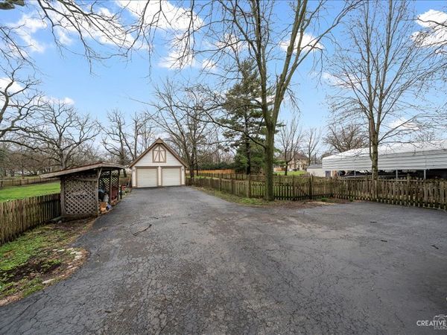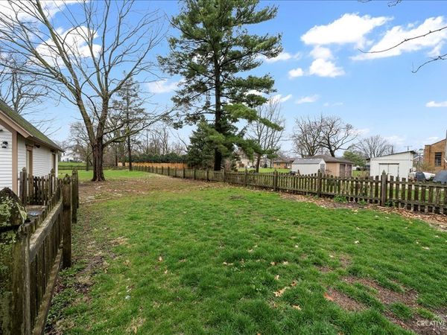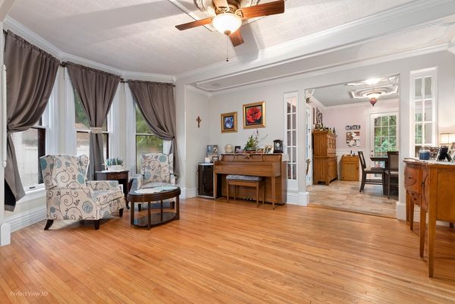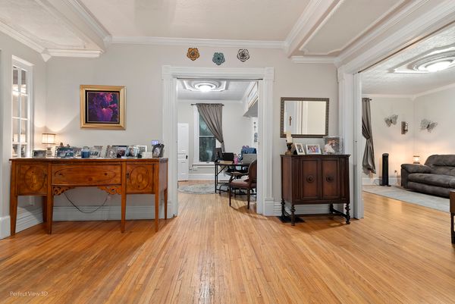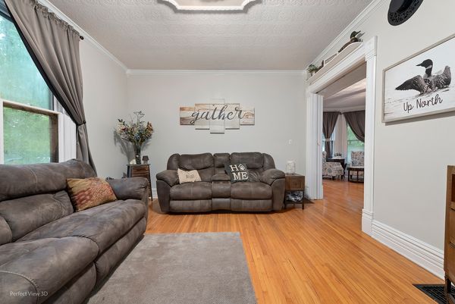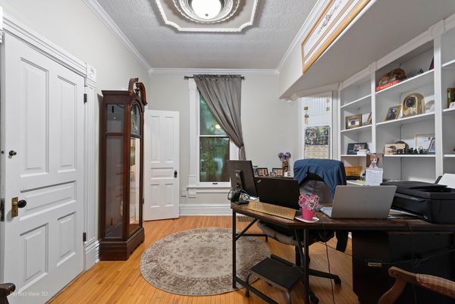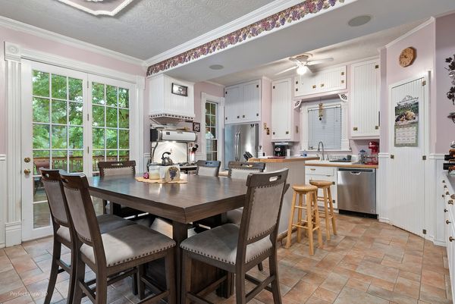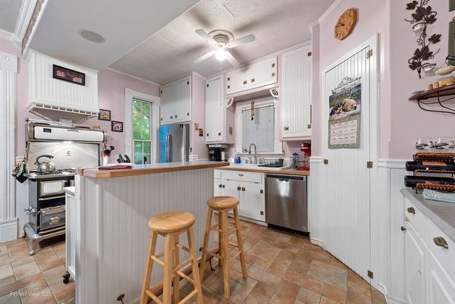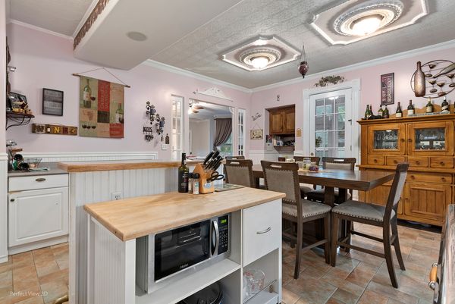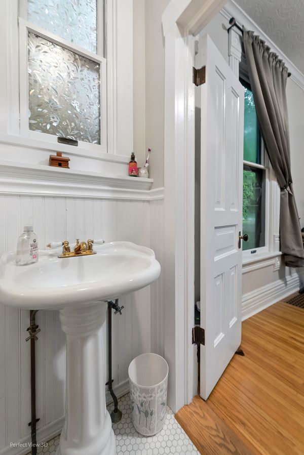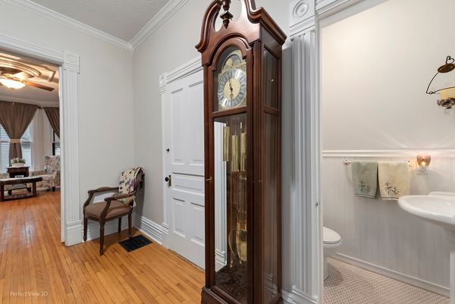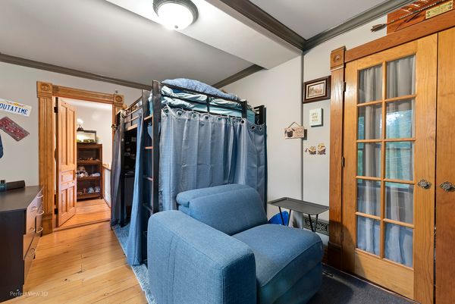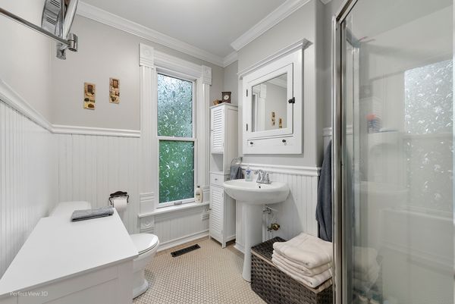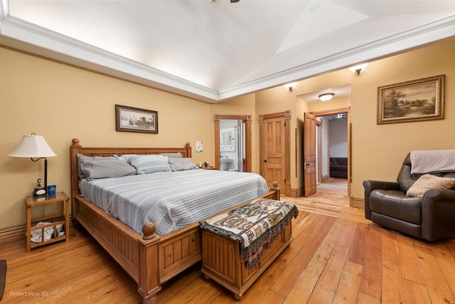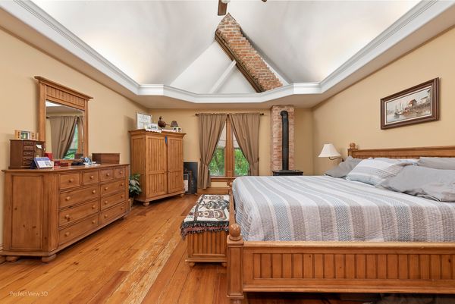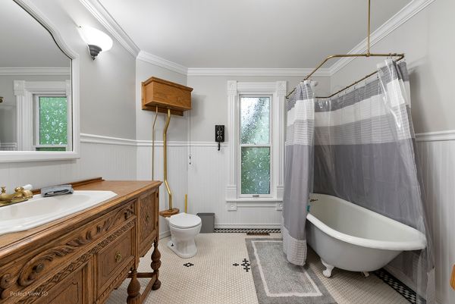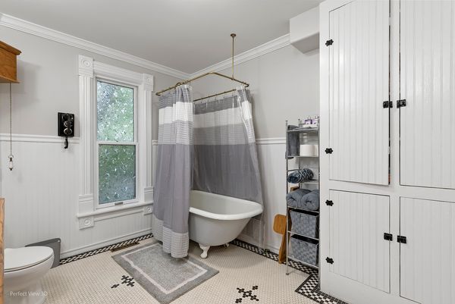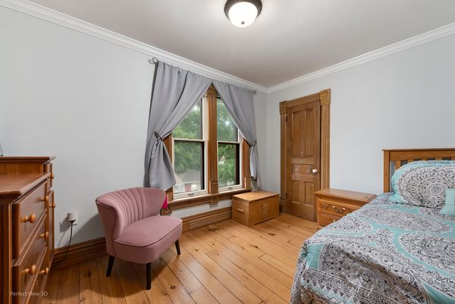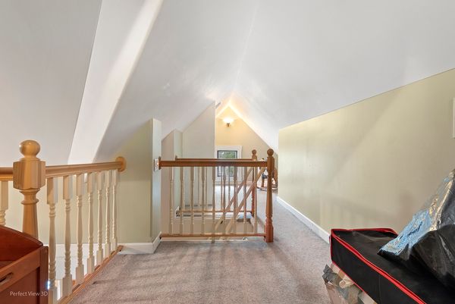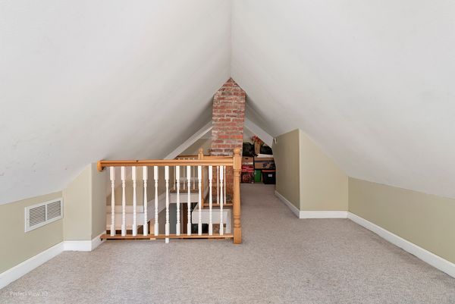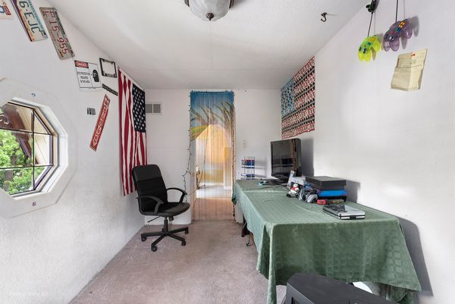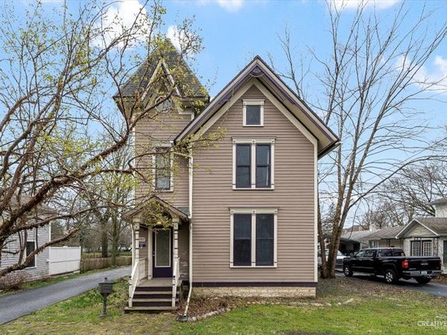23835 W Lockport Street
Plainfield, IL
60544
About this home
THIS GRAND VICTORIAN HOME IS LOCATED IN THE HISTORICAL HEART OF DOWNTOWN PLAINFIELD AND FEATURES SO MUCH ORIGINAL CHARACTER AND CHARM THROUGH OUT! FROM THE HARDWOOD FLOORING TO THE CROWN MOLDING TO THE AMAZING MILLWORK YOU WILL BE IN AWE OF THIS HOME'S SOPHISTICATED GRACE. THIS MAJESTIC HOME HAS 4 BEDROOMS AND 2 1/2 BATHS. THE MAIN FLOOR HAS 10' CEILINGS THROUGH OUT WITH A COZY LIVING ROOM, FAMILY ROOM WHICH COULD EASILY BE USED AS A FORMAL DINING ROOM AND PRIVATE OFFICE WITH ORIGINAL BUILT IN SHELVING. TAKE A STROLL BACK IN TIME WITH ALL THE MODERN CONVENIENCES OF TODAY IN THE WILDLY CHARMING COUNTRY KITCHEN WITH PLENTY OF CABINET & COUNTER SPACE! THERE IS ALSO A STATIONARY ISLAND, PANTRY CLOSET AND PRIVATE WORK DESK. THE SIDE PORCH ADDS EVEN MORE STORAGE SPACE. THE SECOND FLOOR HAS 3 NICE SIZE BEDROOMS, A FULL BATH COMPLETE WITH CLAW BATHTUB/SHOWER INCLUDING AN ENCHANTING PRIMARY SUITE! YOU WONT WANT TO LEAVE THE SPA LIKE PRIMARY SUITE WITH VAULTED BEAMED CEILINGS, EXPOSED BRICK, LARGE WALK IN CLOSET AND PRIVATE BATH! THE FINISHED 3RD STORY IS EASILY USED FOR STORAGE OR EVEN MORE LIVING SPACE! THE POSSIBILITIES ARE ENDLESS! MAYBE A PLAY ROOM, ANOTHER PRIVATE OFFICE OR YOU COULD MAKE IT A FOURTH BEDROOM OR EVEN A PRIVATE GAME ROOM! THE FOUR CAR DETACHED GARAGE HAS RADIANT HEATED FLOORS, A WORKSHOP AREA AND MASSIVE WALK UP LOFT WHICH ADDS EVEN MORE STORAGE! ENJOY THE PEACE AND SERENITY OF THE PRIVATE DECK COMPLETE WITH A SOOTHING HOT TUB. LOCATION! LOCATION! EASY HIGHWAY ACCESS AND LOCATED RIGHT DOWN THE STREET FROM PLAINFIELD'S MAIN SHOPPING AND DINING DISTRICT. POCKET DOORS, LEADED GLASS WINDOWS, ORNATE CEILINGS, WIDE PLANK FLOORING ARE JUST SOME OF THE LONG LIST OF OLD WORLD CHARM FEATURES THAT ADD TO THE GLORIOUS ALLURE OF THIS HOME!
