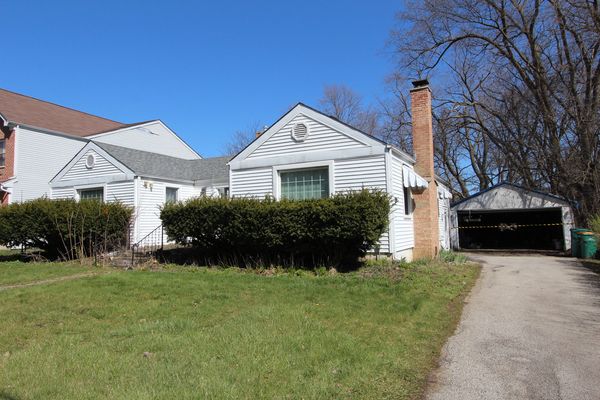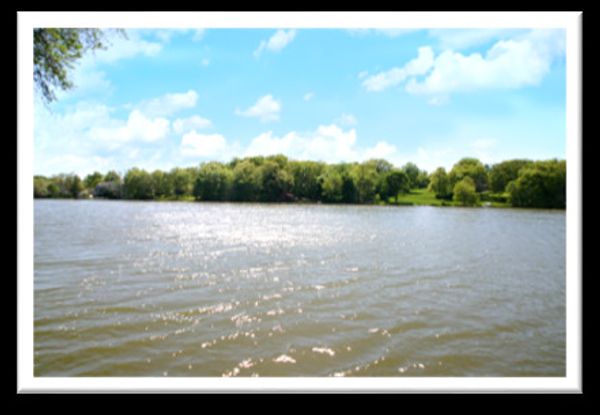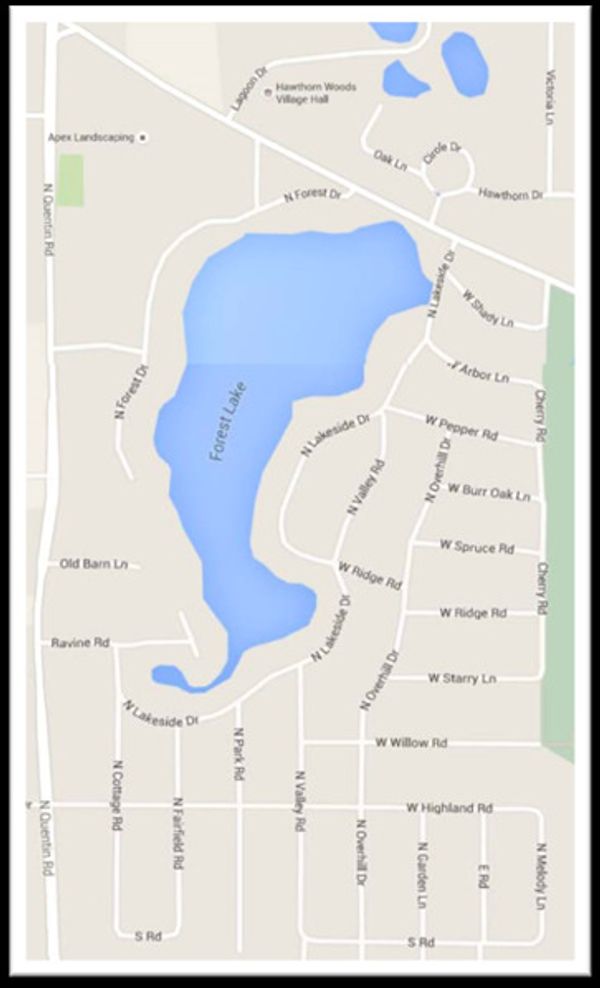23827 N Overhill Drive
Lake Zurich, IL
60047
About this home
**Multiple Offers Received Highest and Best Offers Has Been Change to Monday May 6th, 2024 at 5:00 PM due to a Work Schedule change with Seller**Custom Re-Built Ranch in 1988*Foundation & Part of the Home is from 1948*Completely Remodeled in 1988*All Oak Floors Except for Kitchen & Bathrooms*Kitchen with Cherry Cabinetry, All Appliances*Full Hall Bathroom & Full Bathroom in the Basement*The House was Built with Charm... Anderson Thermopane Windows in Throughout*Living Room with Crown Molding & a Quaint Masonry Fireplace with Beautiful Mantle*House has Arched Doorways, Chair Rail*Roof & Viny Siding Replaced in 2000 with Over-sized Gutters & Downspouts*Furnace & Central Air 1988*Well & Holding Tank Put In by Snelton*100 Amp Service Panel*You Will Not be able to Get a Conventional Loan, As "The Garage Roof and Some Walls needs a lot of Work... We had a Contractor Quote the Work at $6, 000 but that was 2 Years Ago*Forest Lake is a very Popular Neighborhood with a Private 42 Acre Non-Motorized Lake*The Lake is Owned by the Association*There are Several Parks on the Lake, Club House* There will be an Estate Sale along with an Open*This Verbiage Needs to be in the Contract: House is being Sold "As Is" Where Is * You Must Put on the Contract this Verbiage-There Will be No Monetary Concessions Post Home Inspection but the Inspection Contingency Applies*If You Decide to Rebuild the Garage, Garage Will Need to be Moved 8 Feet Off the Property Line*There are two crawl spaces both 16x16*


