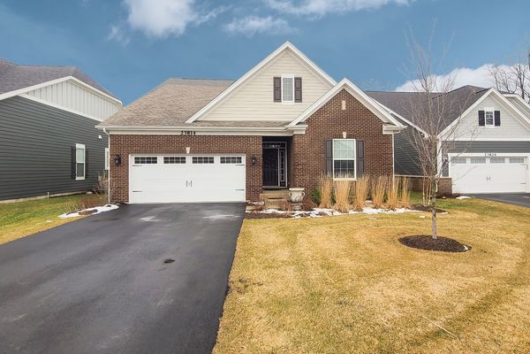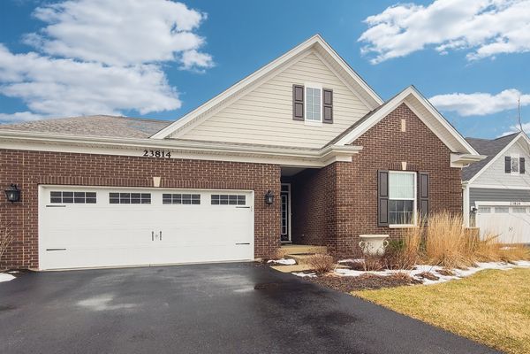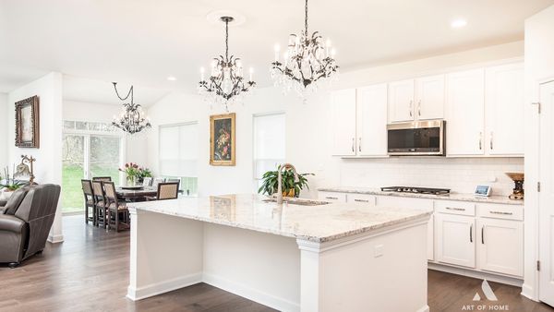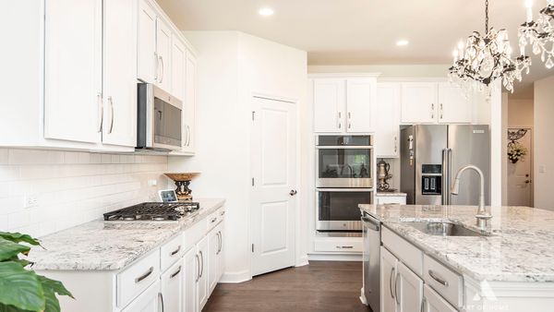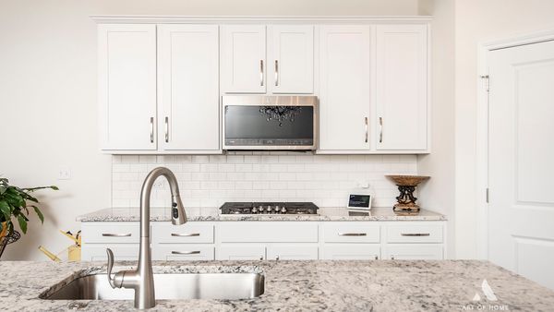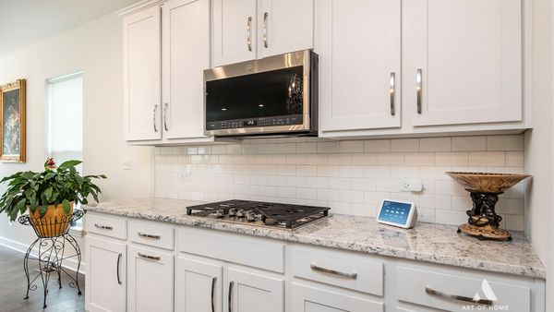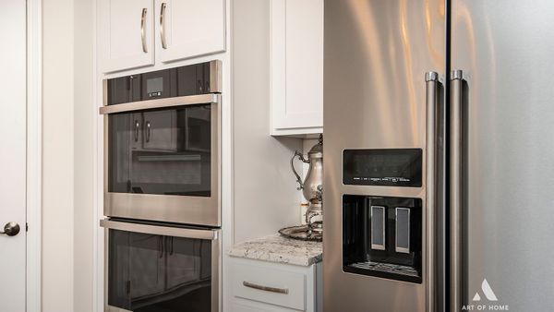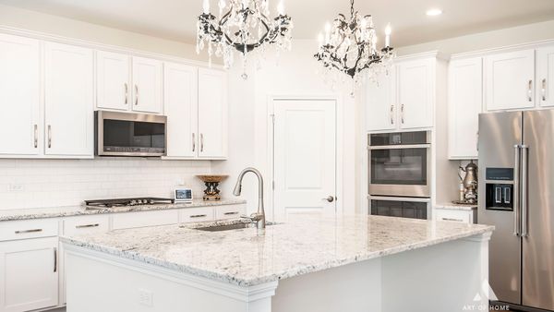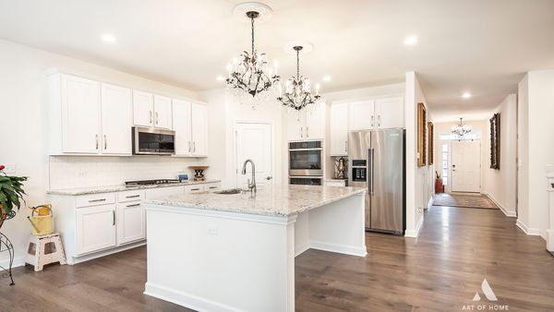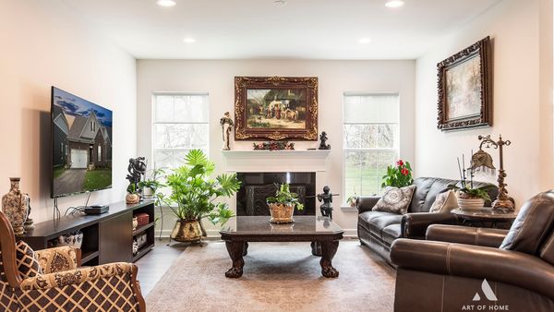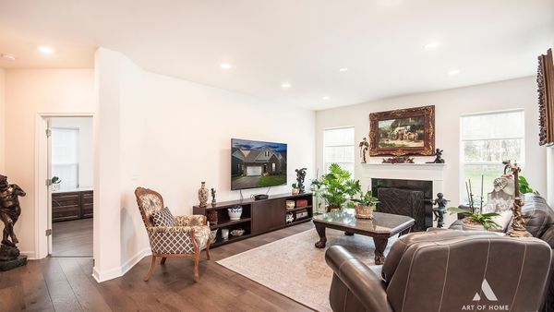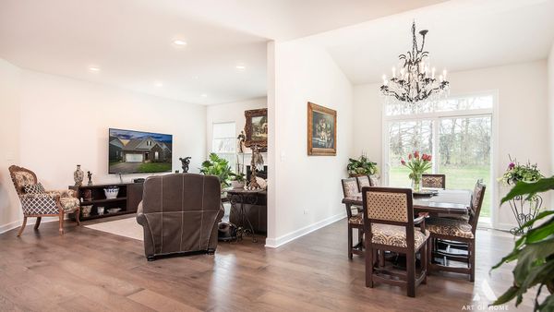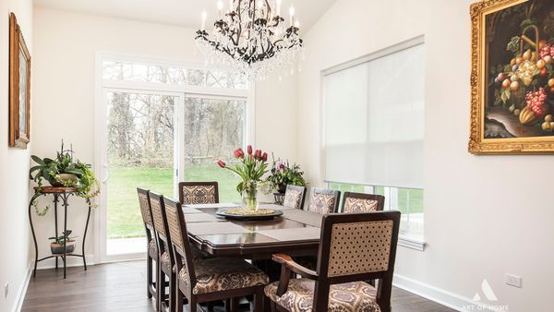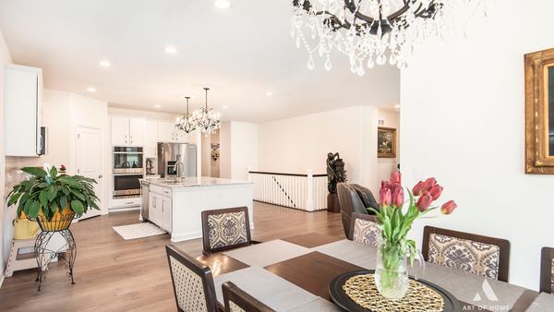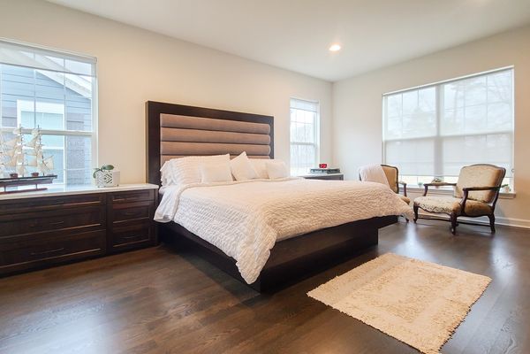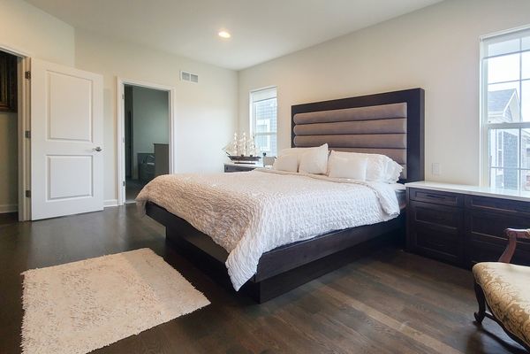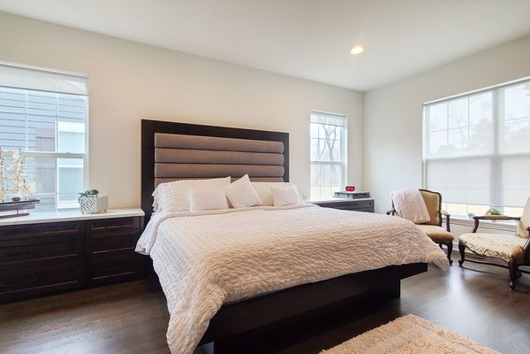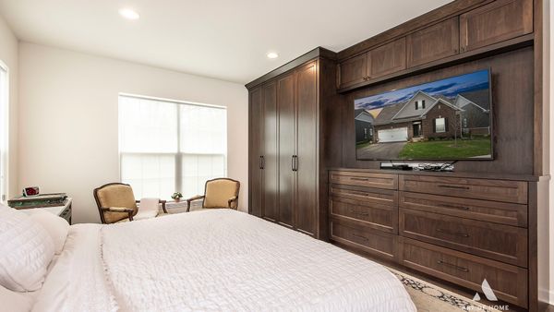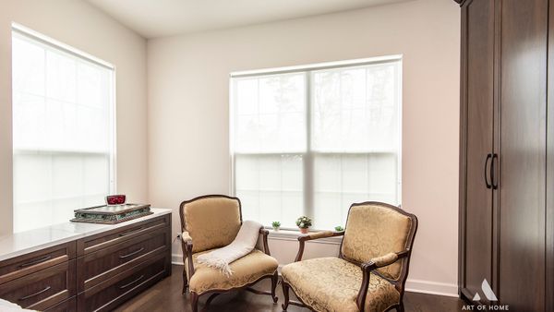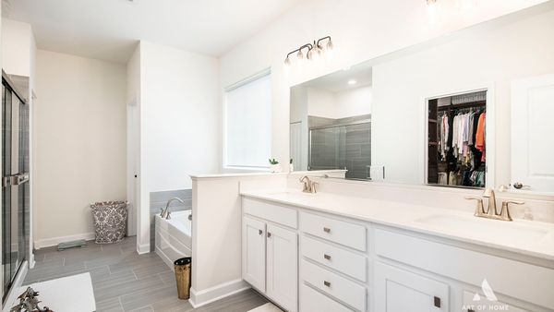23814 Muirfield Drive
Kildeer, IL
60047
About this home
Step into a haven of peace where sophisticated design meets the serene backdrop of a wooded golf course, offering you a private and tranquil setting. This cozy and inviting home, revitalized to exceed 'new', opens its doors to welcome you into a world where comfort and luxury intertwine. Immerse yourself in the home's spaciousness, with its 3 thoughtfully designed bedrooms, and 2.5 well-appointed bathrooms that provide ample space for both family and guests alike. The heart of the home is an expansive open kitchen, boasting a generous center island, gleaming stainless steel appliances, and pristine quartz counters - a dream for those who love to cook and entertain. The bedrooms, a sanctuary of rest, are graced with luxurious hardwood floors that add an essence of elegance and warmth. The built-in closet organizers transform storage into an art form, ensuring organization and harmony in your private spaces. Indulgent comforts await in the master bedroom suite, featuring a bespoke buildout complete with dual vanity sinks for a spa-like experience. Immerse yourself in the standalone tub or refresh in the glass-enclosed shower - this is a space designed for rejuvenation. Outside, the stone paver patio offers a serene spot for unwinding or gathering with friends, while the in-ground lawn sprinkler system ensures lush greenery to enhance your outdoor retreat. This exquisite home beckons you to explore its harmonious blend of contemporary design and comforting seclusion. Seize the opportunity to make this sanctuary your own-reach out and ensure you embrace the lifestyle that's been waiting for you.
