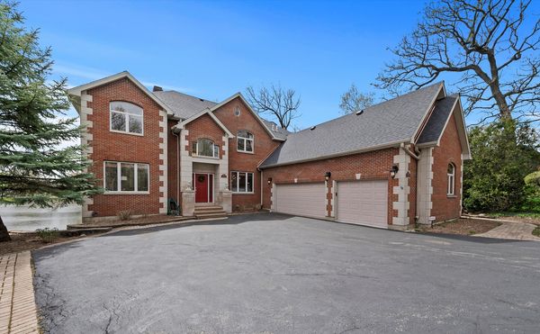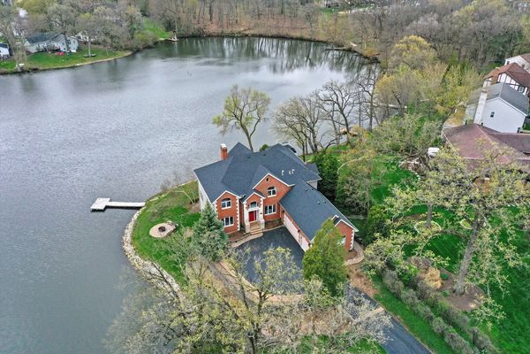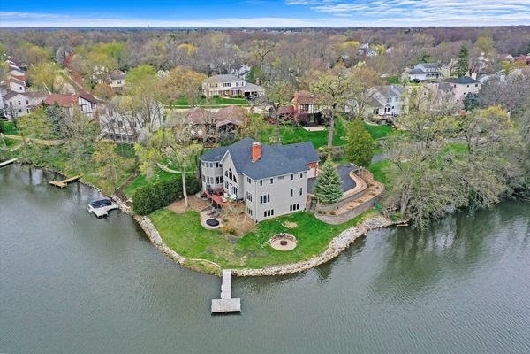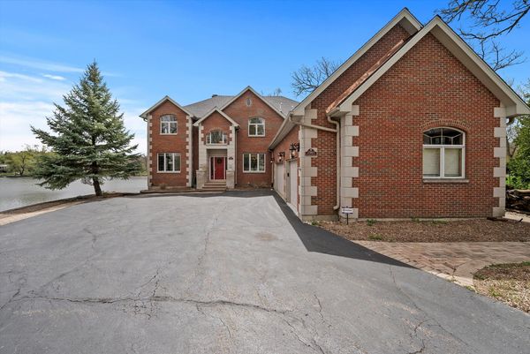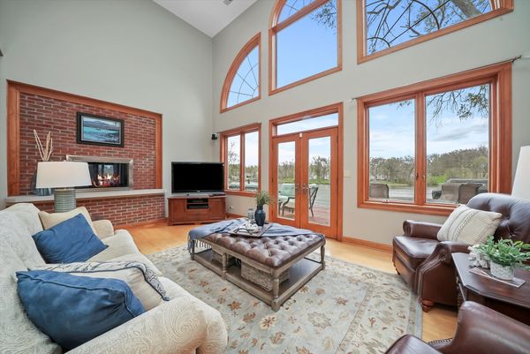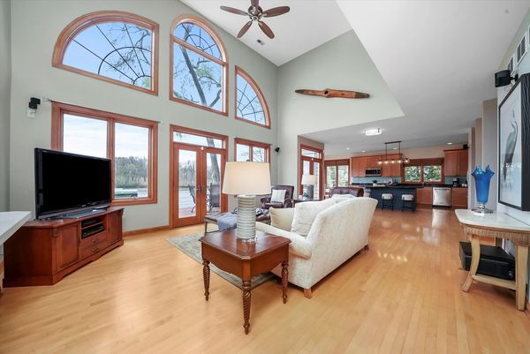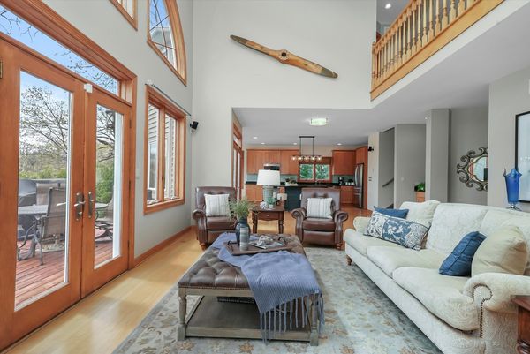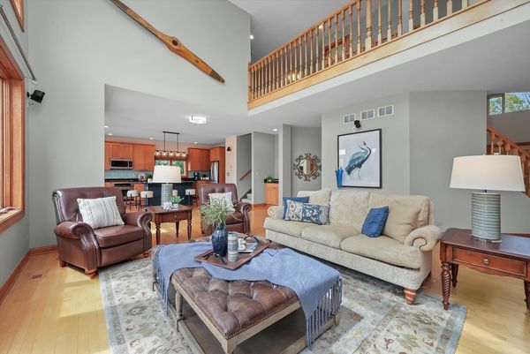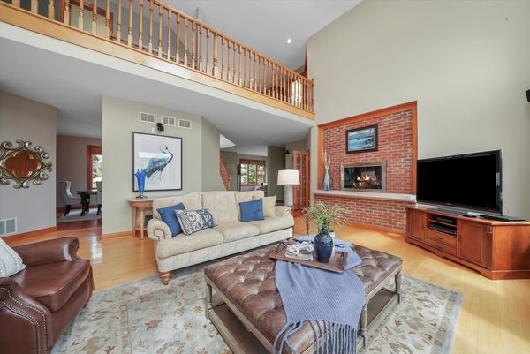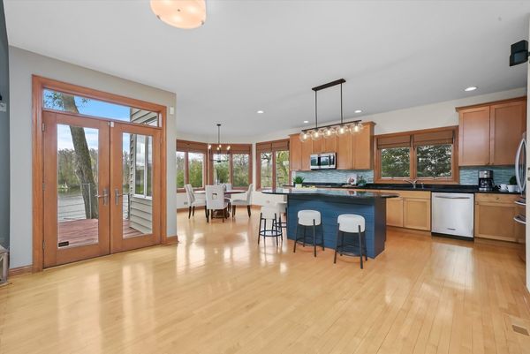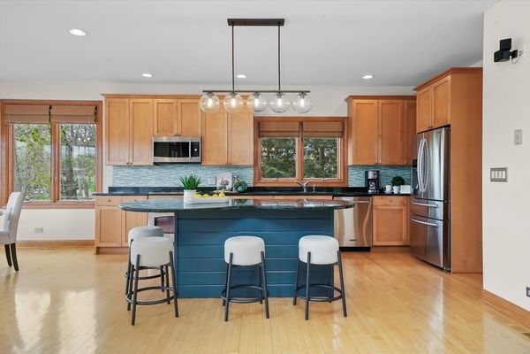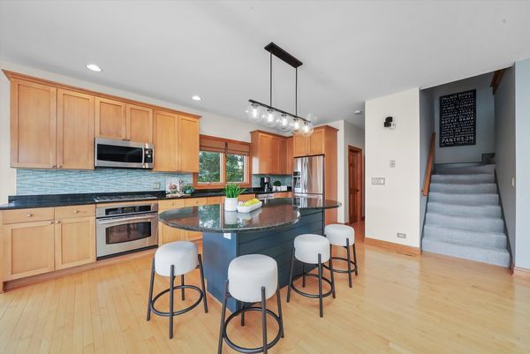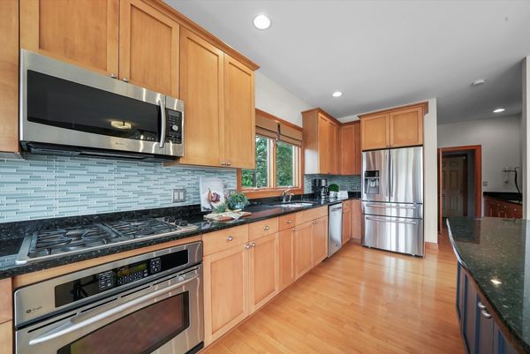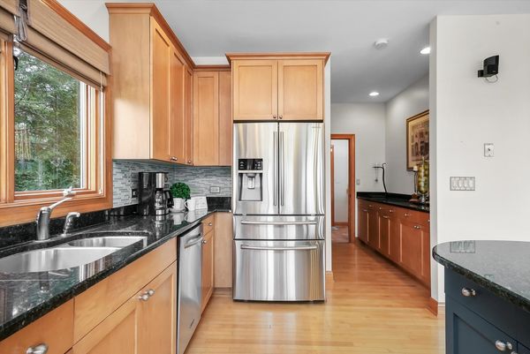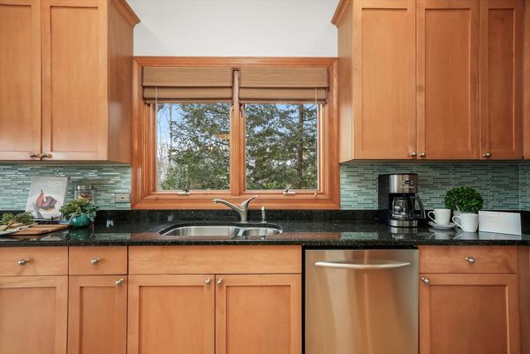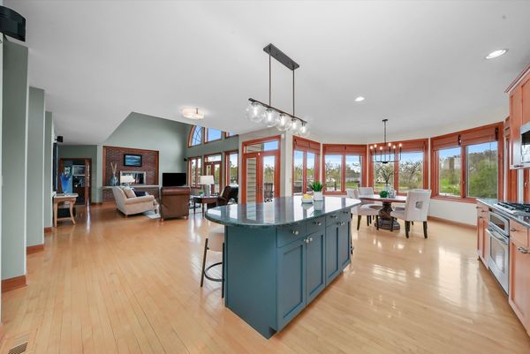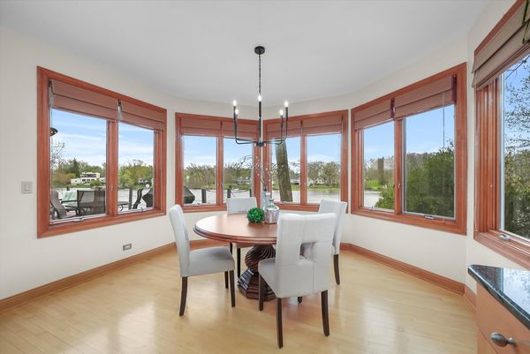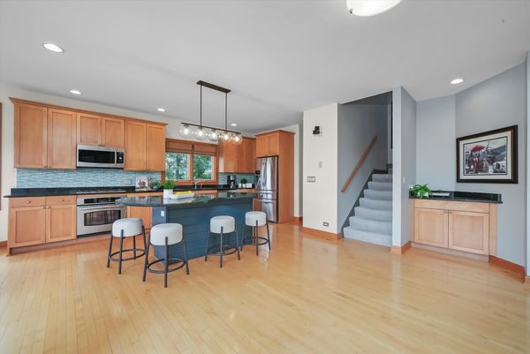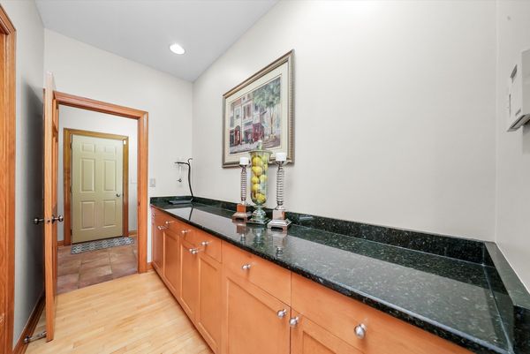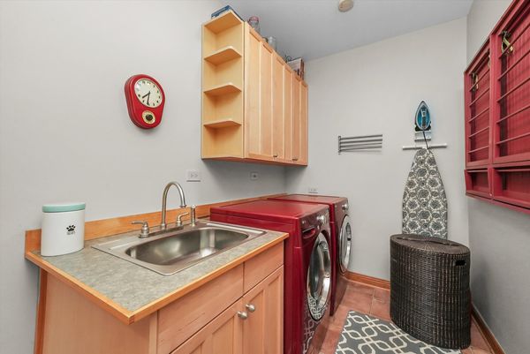23813 N Lakewood Lane
Lake Zurich, IL
60047
About this home
No need to travel to the Northwoods of Wisconsin for peace and tranquility -- you can have that right here in the Northwest Suburbs on Echo Lake in Lake Zurich! This amazing lakefront home has stunning water views from nearly every room. Enter down the private drive to the stately entrance with gorgeous brick front elevation and jaw-dropping views even from the driveway. You are immediately greeted by soaring ceilings and lovely slate flooring in the foyer. A cozy formal living room with exceptional views and dining room sit at the front of the home. Make your way inside past the impressive first floor office with Eastern and Southern exposure, ample built-ins and a fireplace. The family room features floor-to-ceiling windows, another fireplace, Bose surround sound and deck access. This flows nicely into the kitchen which has high-quality maple cabinetry, granite countertops, large island, stainless steel appliances, butler's pantry, walk-in pantry closet & breakfast table area. First floor laundry and mudroom off the garage for added convenience. The main floor powder room is perfect for guests. Head upstairs using one of the two stairways. The spacious master suite has a large sleeping area as well as a sitting area with 180-degree views. The ensuite features a shower, Whirlpool tub, private water room and double sinks with vanity desk. Huge walk-in closet with two rooms. Make your way down the catwalk to three additional bedrooms and full bathroom. The remarkable views continue throughout the second level. The walk-out basement offers so much additional living, entertaining and storage space. Large rec area with double-sided fireplace, dry bar and pool table. A sizable storage room and impressive workshop complete this final level. The basement has exterior access to the ground-level brick patio and waterfront. The grounds of this home are an absolute dream with fire pit, dock and lake access, as well as a built-in sprinkler system. This exceptional home has been exceptionally maintained. Brand new roof (2024). Newer water heaters (2019/2022), recent interior & exterior painting, newer high-end refrigerator & microwave, remodeled powder room, newer carpeting in master and back staircase, updated light fixtures in kitchen & dining areas. Two zoned HVAC systems & water softening system with iron filter for utmost comfort. Echo Lake has a private park, beach and community center for its residents. Electric motorboats are allowed on the lake. While you'll feel worlds away, this home is just minutes from Route 12, 30 miles from O'Hare Airport and an hour from downtown Chicago. It truly is the best of both worlds! Vacation every day at your very own waterfront resort. Welcome home!
