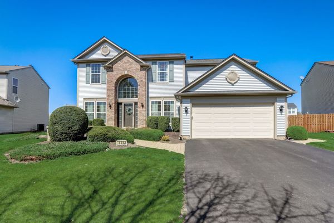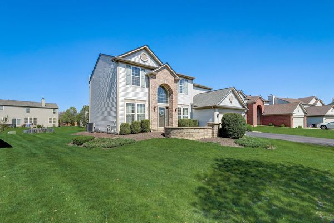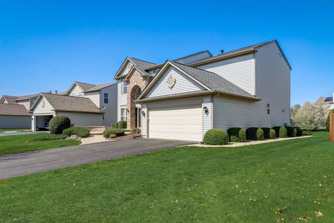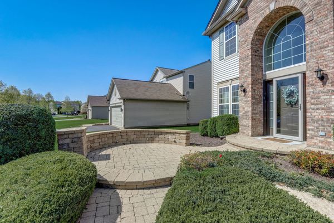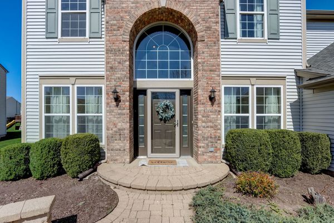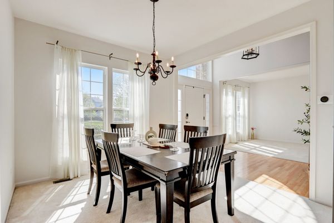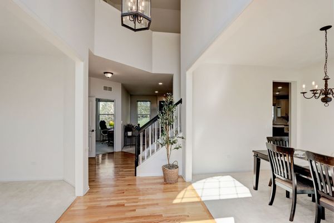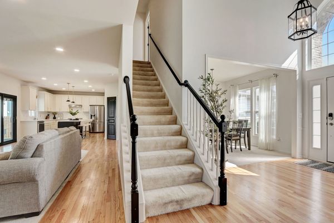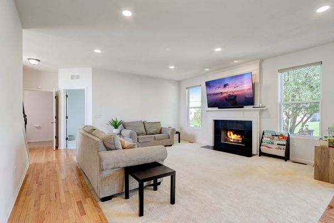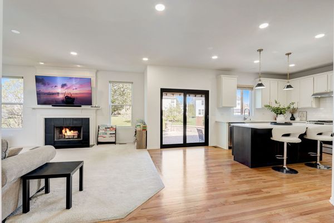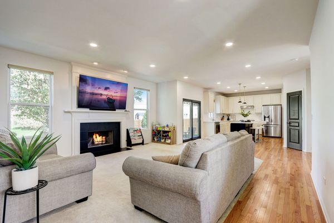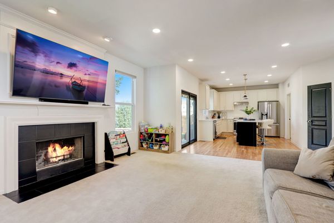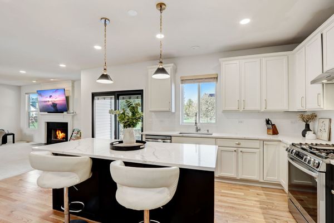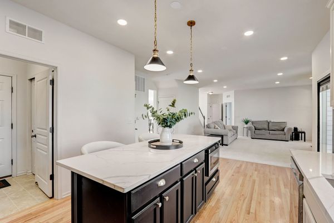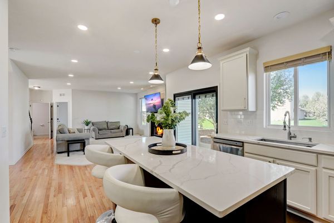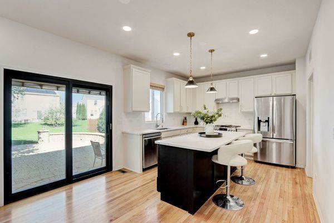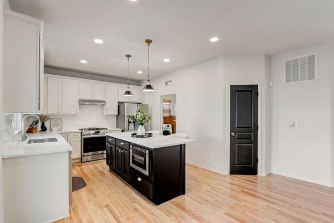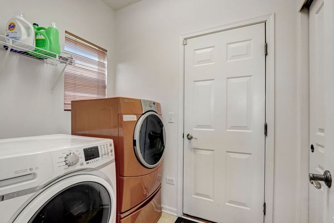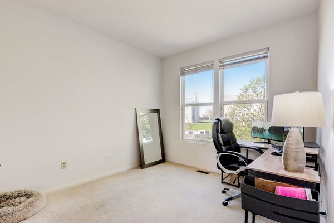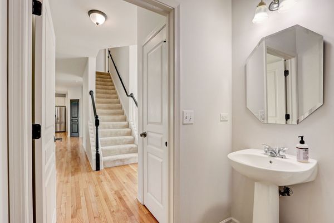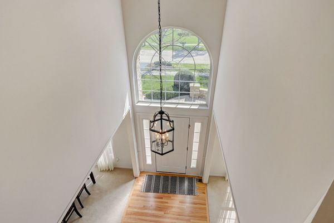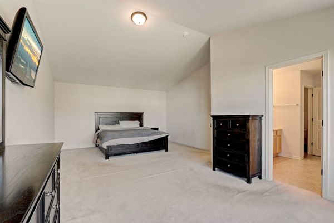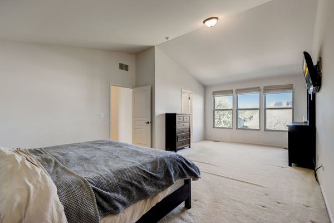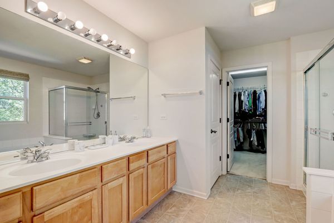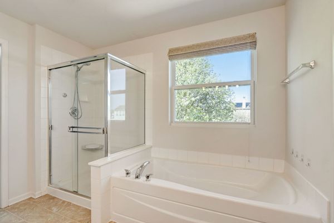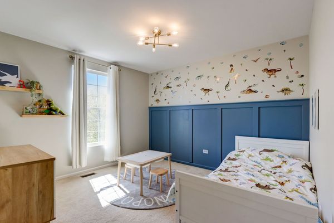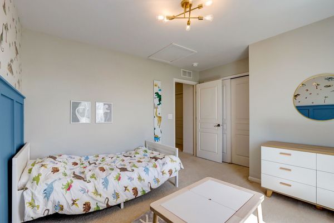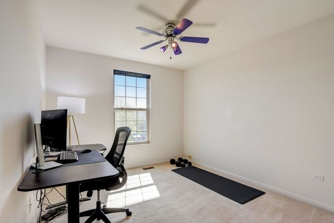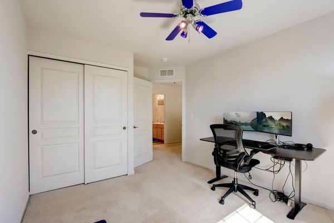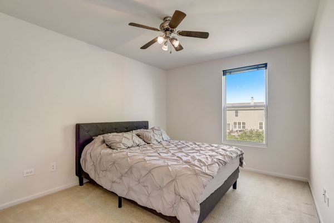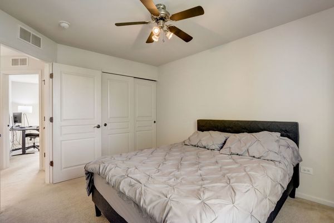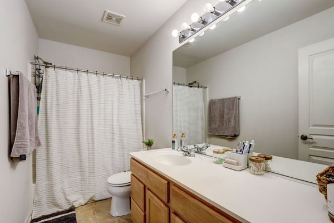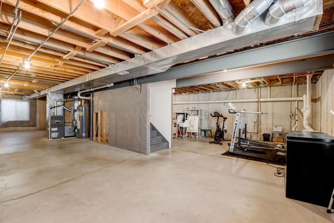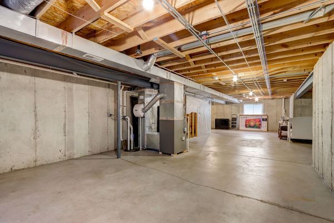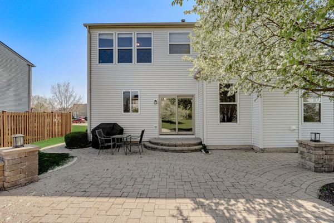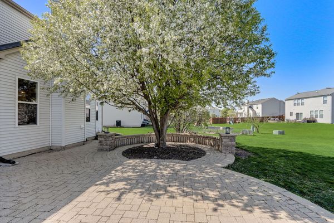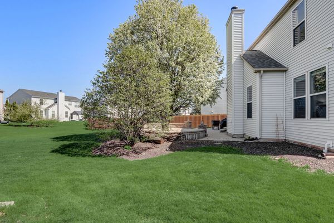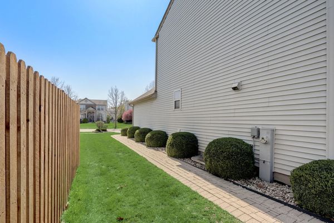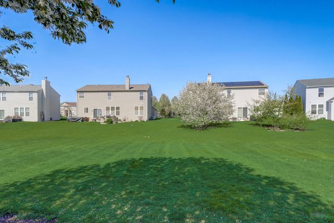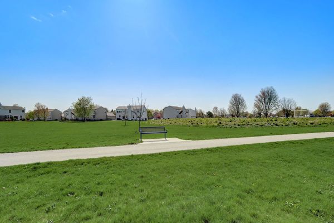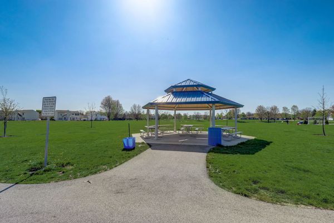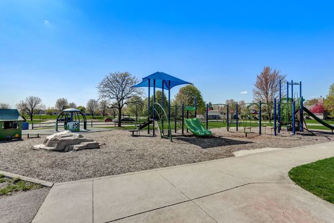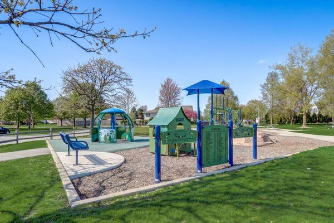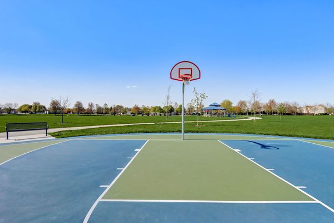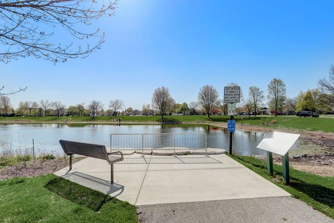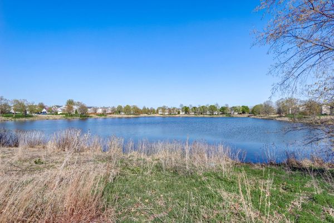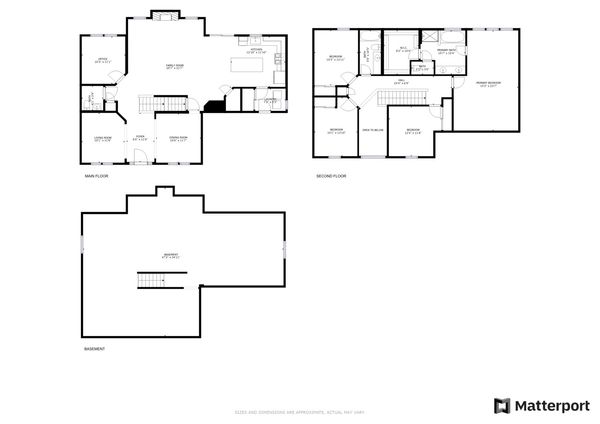238 Tiger Street
Bolingbrook, IL
60490
About this home
This stunning 4 bedroom home with a brand new kitchen is the one you have been waiting for! You will be impressed by the stately appearance as the bright and sunny 2 story foyer with hardwood flooring welcomes you home. This magnificent home features a spacious main level with an office, formal living and dining room. A comfortable family room with fireplace and vaulted ceilings provides a functional open layout. The brand new kitchen is sure to impress your guests and highlights the space featuring refinished and painted cabinets with new hardware, new quartz countertops, new appliances, deep sink and island. A sliding glass door allows plenty of sunlight and leads to the spacious backyard and patio. The second floor features 4 large bedrooms including an impressive primary suite with vaulted ceilings, walk in closet, and private bath. A full unfinished basement provides endless storage and the potential to add additional living space. Rest assured as the roof was replaced in 2019 and a radon mitigation system installed in 2023. The backyard was designed for summer bbq's with a large custom paver patio overlooking a well-manicured lawn and garden area with raised beds. You will appreciate the convenience of an attached 2 car garage that can be opened and closed through an app, as well as new Nest thermostats and keyless door locks. You cannot ask for a better location. Augusta Village is a community with walking paths, ponds, parks, and athletic fields conveniently located near I-55, shopping and restaurants. This one wont last long. Schedule your showing today!
