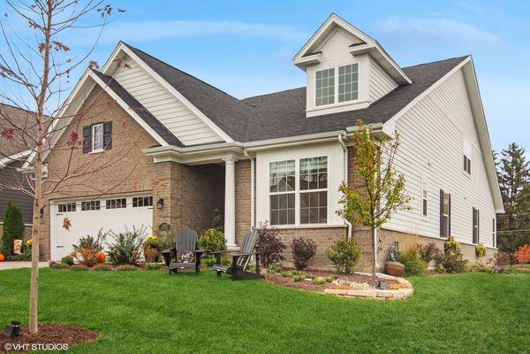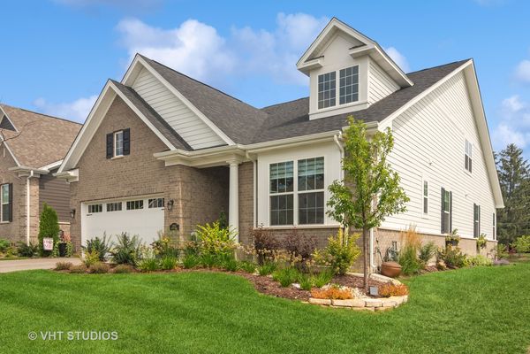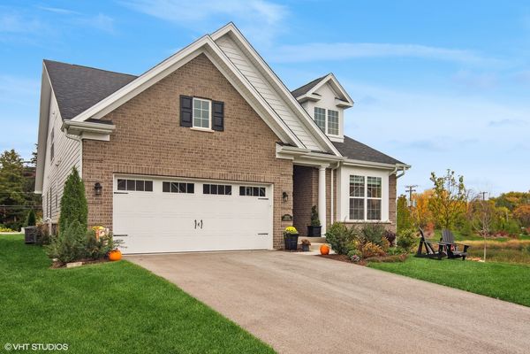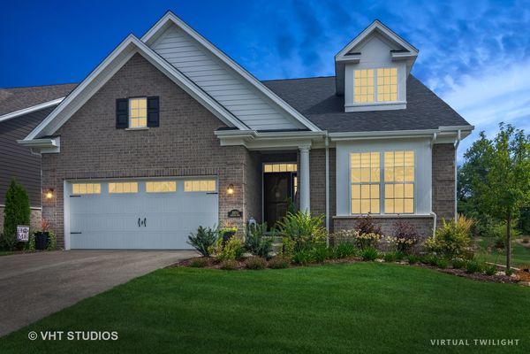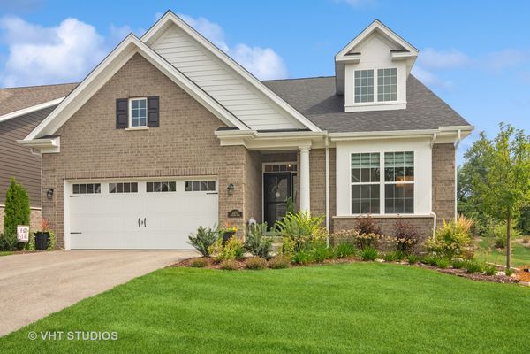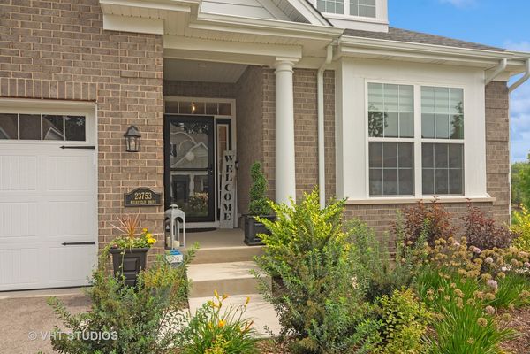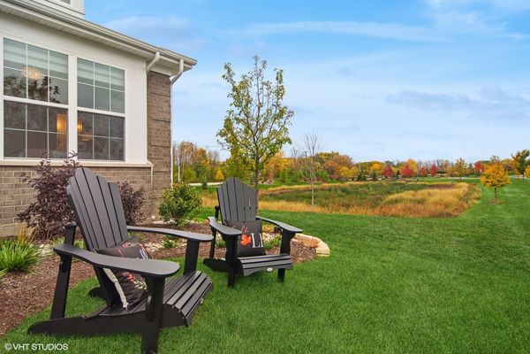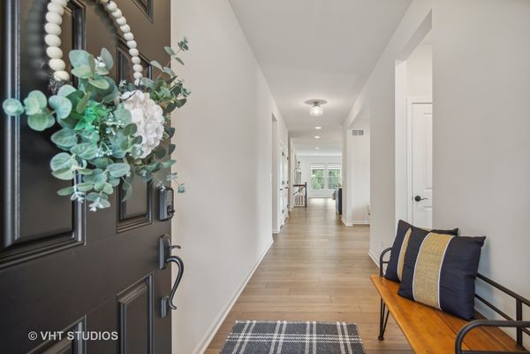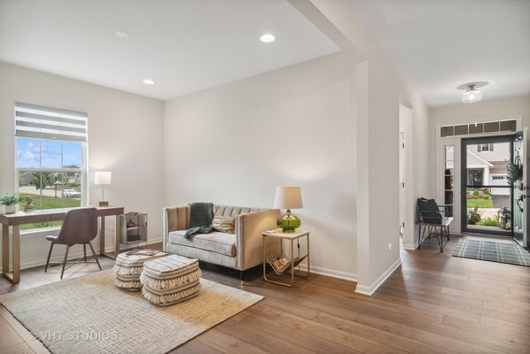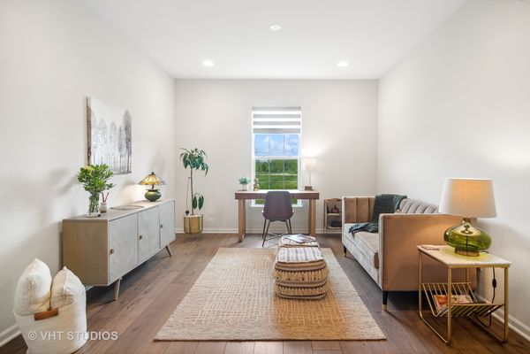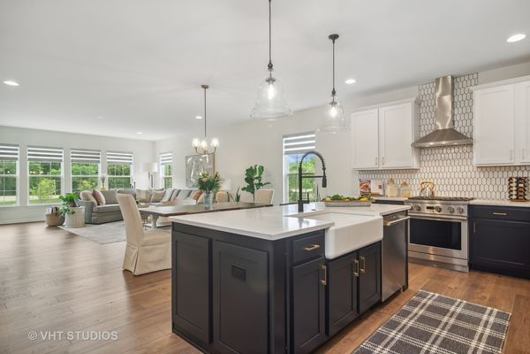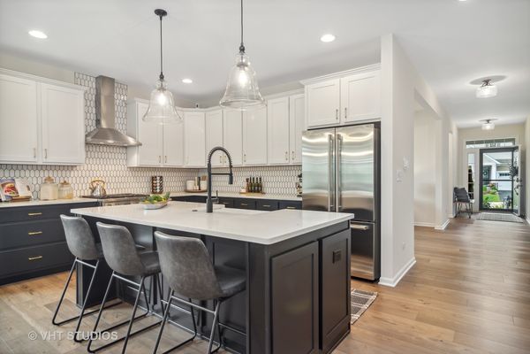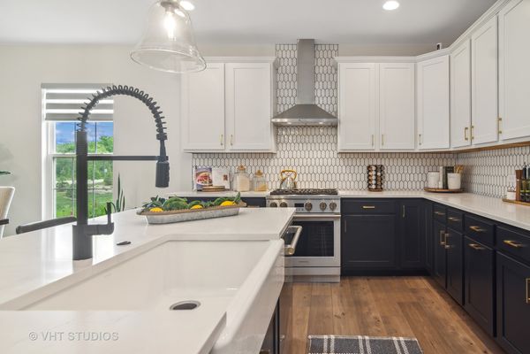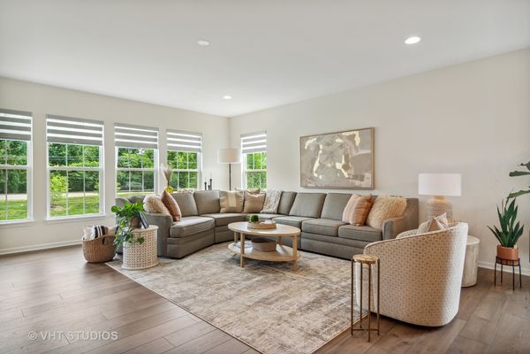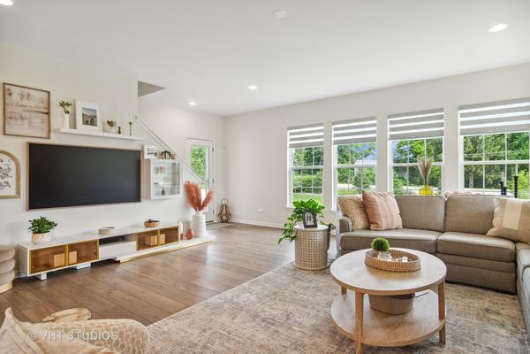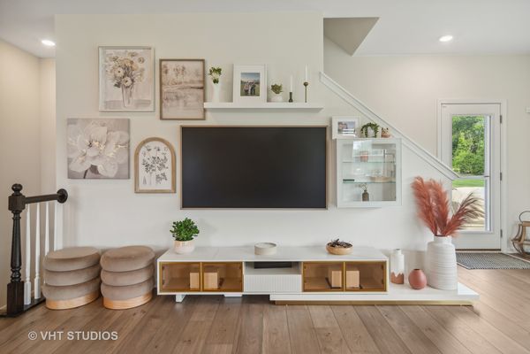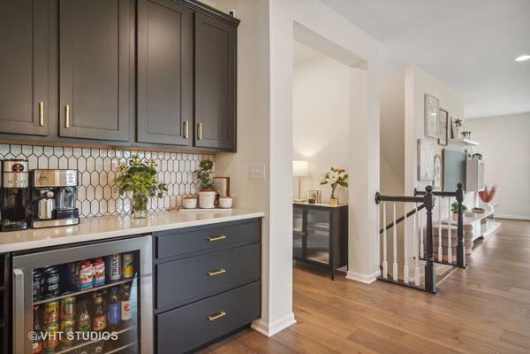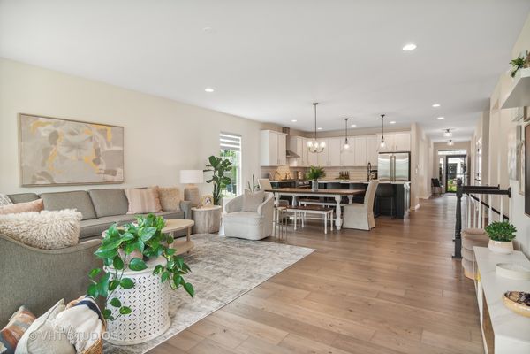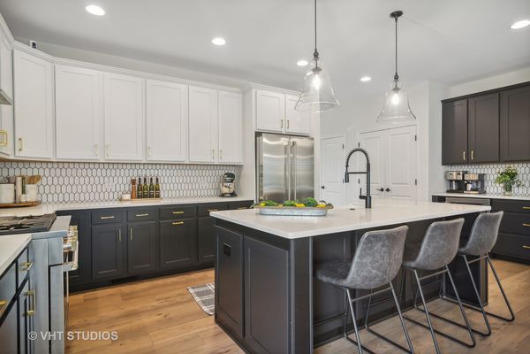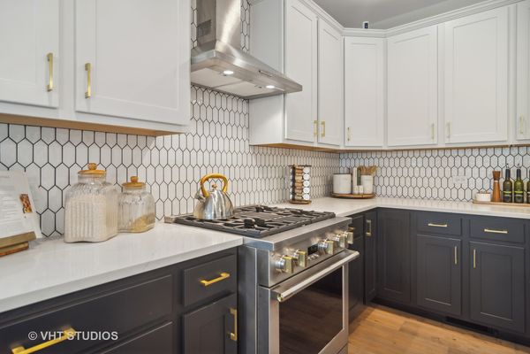23753 N Muirfield Drive
Kildeer, IL
60047
About this home
If you are looking for a better than new home finished like a decorator's model in one of Kildeer's maintenance free neighborhoods, then this home is for you! With a hard to find fully finished second level, offering a second family room, third bedroom and third full bath, this spectacular home features almost 3, 000 square feet of finished living space and 3 bedrooms and 3.1 baths. This gorgeous home has been thoughtfully designed and upgraded by its original owners and showcases the best of the newest design features. Over $20K in upgraded appliances including Monogram Professional Series Stove, Refrigerator and Dishwasher, GE Professional Range Hood, and GE Washer and HE sensor Dry and Steam Dryer. Come see the gorgeous quartz and stone tile finishes, custom backsplashes, closet organization and wide width flooring throughout. Every detail has been planned out, down to the lovely window coverings throughout. Don't miss the relaxing exterior patio with a custom designed extended deck offering an additional entertaining space. With wide pond views on one side, the light and openness contribute to the peaceful vibe of this home. Other custom features include an extended garage for more storage or room to accommodate a large SUV. This home is also wired with Smart Home outlets and can accommodate an EV charger. Come live your best life enjoying this maintenance free lifestyle, which includes all snow removal and lawn care. Conveniently located to downtown Long Grove, with its myriad of festivals and restaurants/wine bars, and convenient to local transportation and O'Hare airport. A wonderful opportunity!
