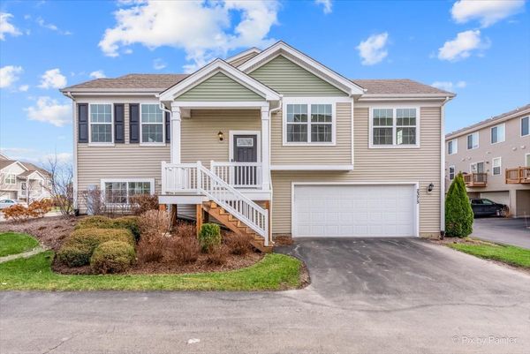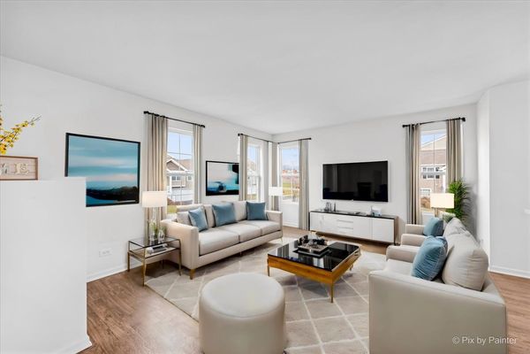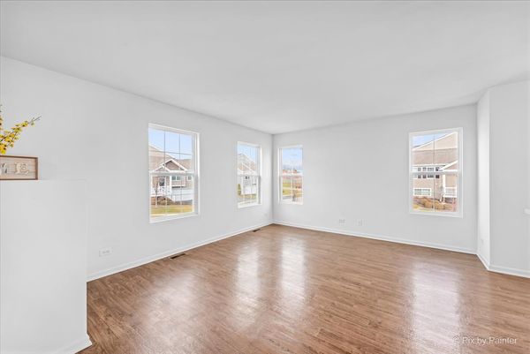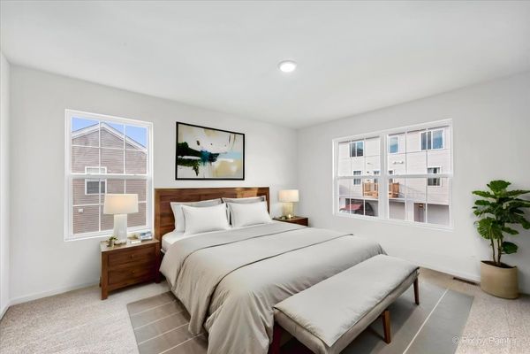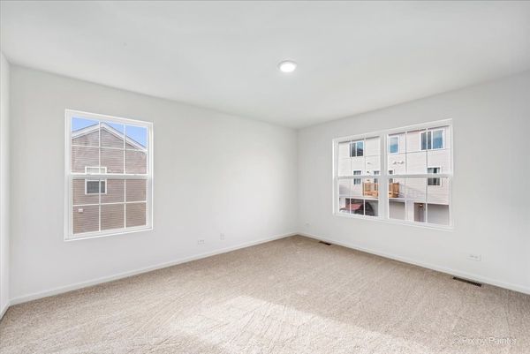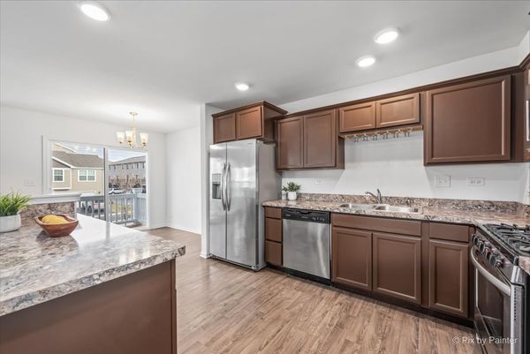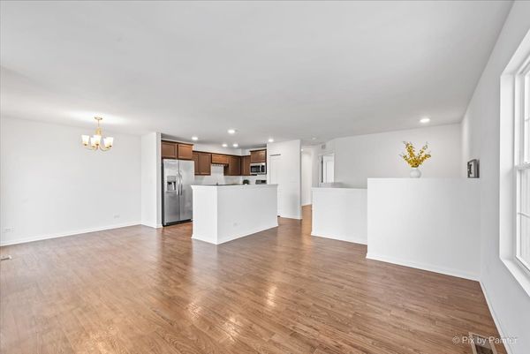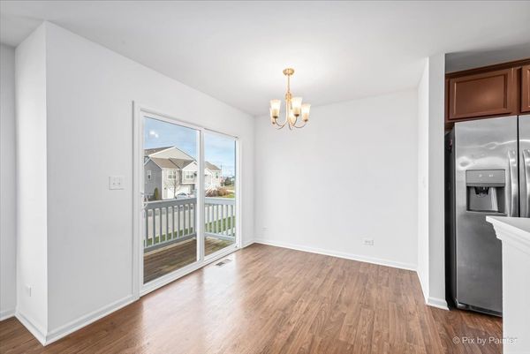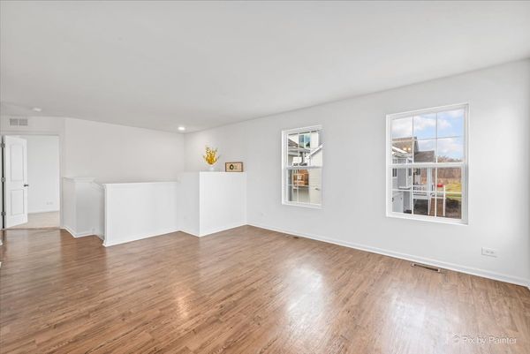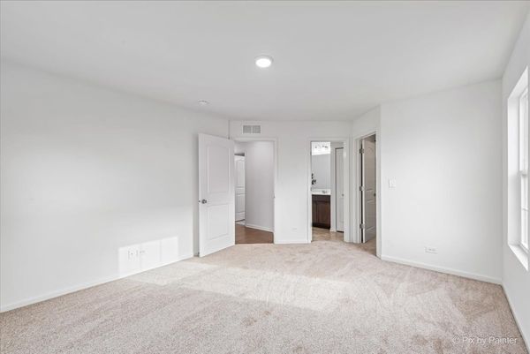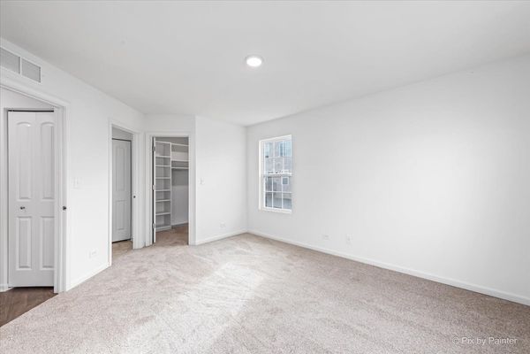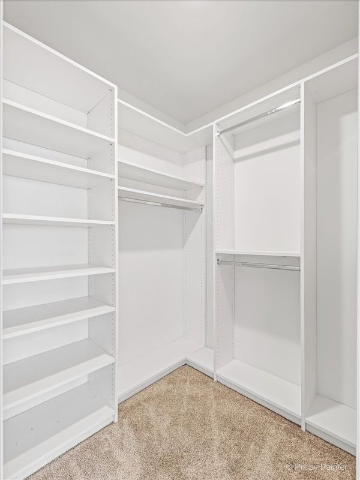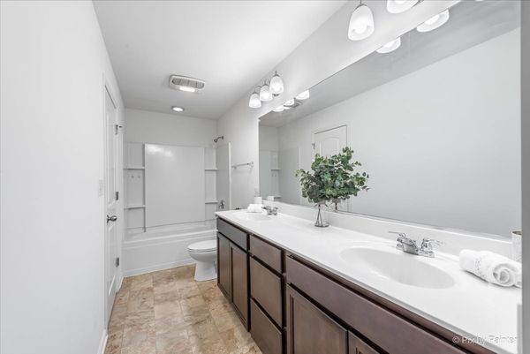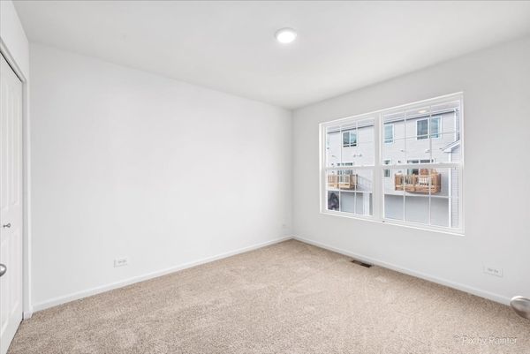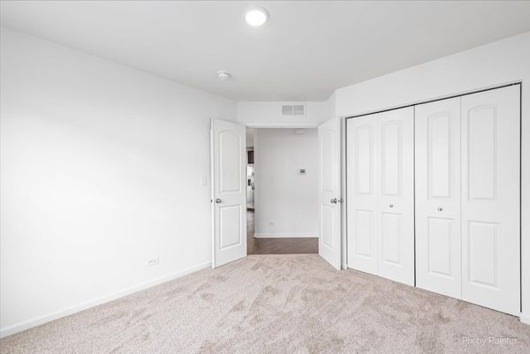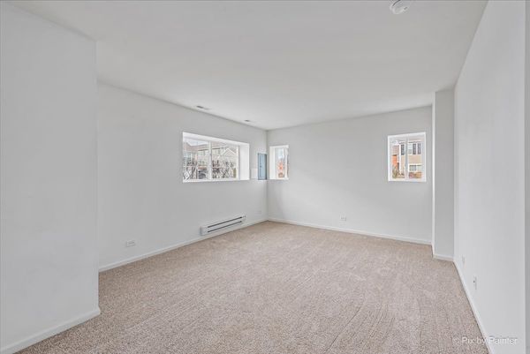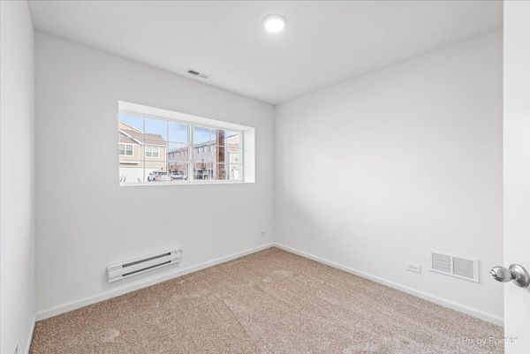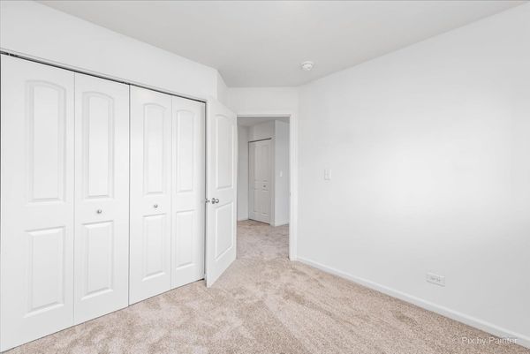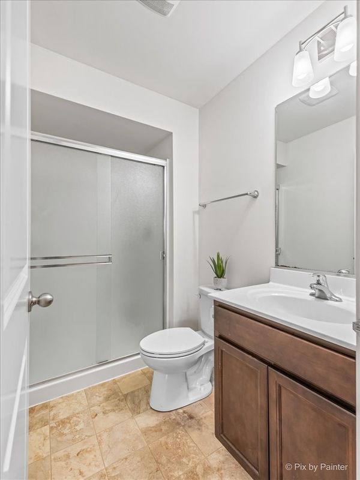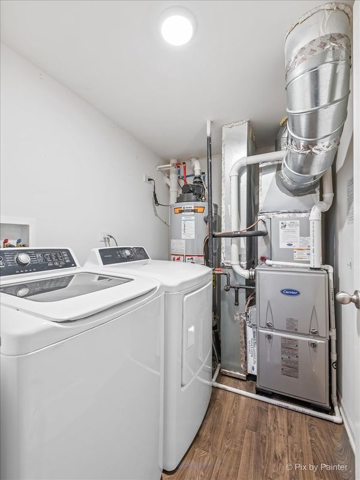2375 upland Road
Pingree Grove, IL
60140
About this home
Welcome to your move-in ready dream home! This end unit townhouse features a desirable private driveway on a corner lot, offering extended views from every window. The main level offers an open concept living space with beautiful wood laminate floors. The kitchen is equipped with stainless steel appliances, a large island providing extra-long counter space, and a pantry. The entire home has been recently refreshed with new carpeting and paint in 2024, ensuring a modern and neutral palette for a new owner. The second bedroom designed w/ French doors provides a flexible space that may be used for guests, a home office, or a cozy retreat. The primary bedroom offers custom built-in organizers in the walk-in closet and a full bath with dual vanities, linen closet and plenty of cabinet space. In the finished lower level you will find a 3rd bedroom, full bath, and a family room. The 2-car garage comes with custom shelving for storing seasonal items and an electric vehicle charging station - Tesla charger conveys with the home. No SSA tax insures a lower tax bill. Residents of Cambridge Lakes enjoy all of the community amenities, including a tuition free charter school, community center, fitness classes for adults, kids' sports and dance classes, well-equipped gym, basketball court, outdoor pool, splash pad, bike/walking trails, baseball fields, skate park, and 12 community parks. Ponds, fishing, and kayaking are just a few steps away. Whether you prefer in-person or virtual showings, schedule yours today and envision the comfort and convenience of calling this move-in ready townhouse your new home!
