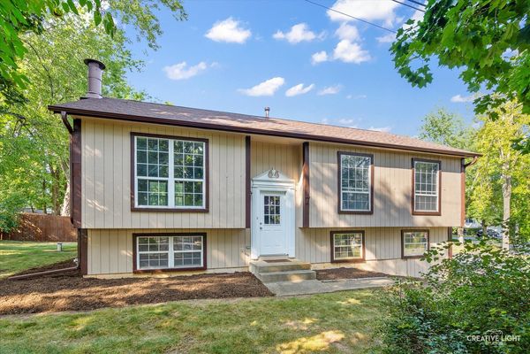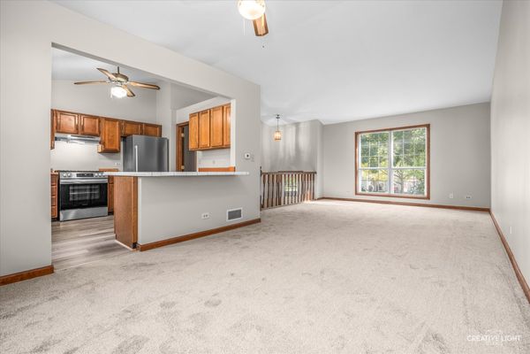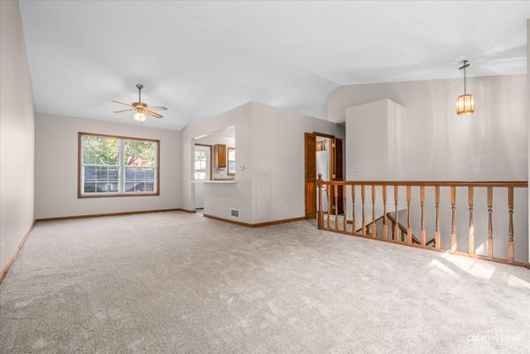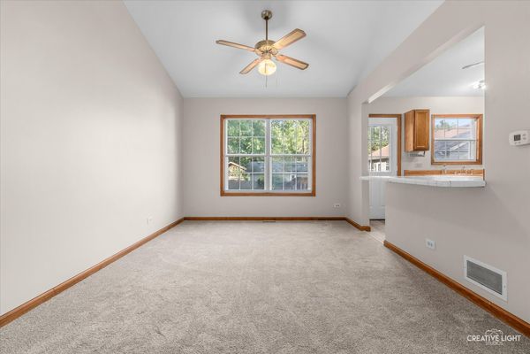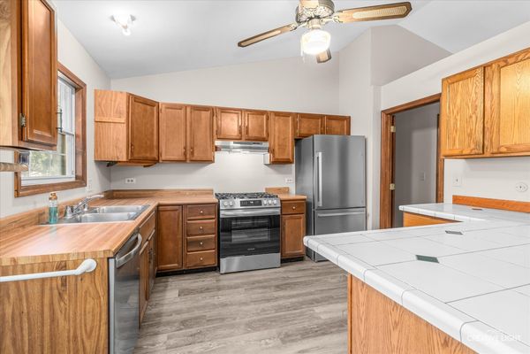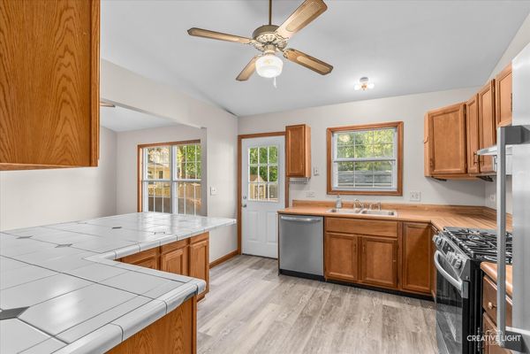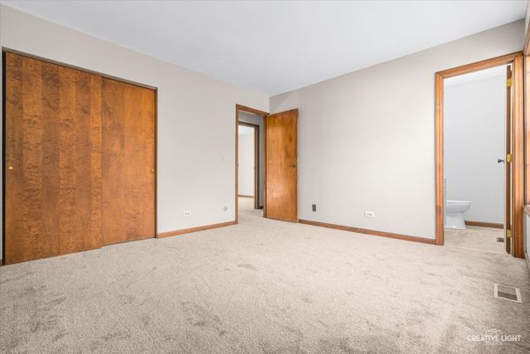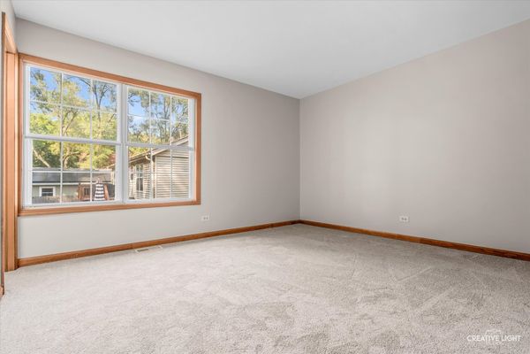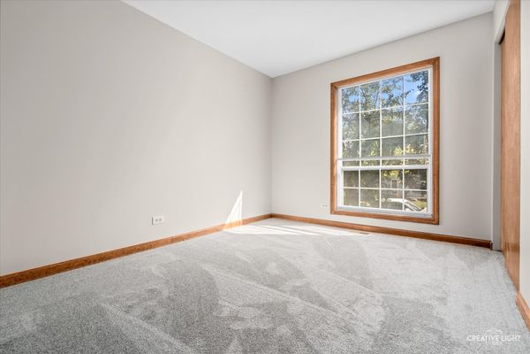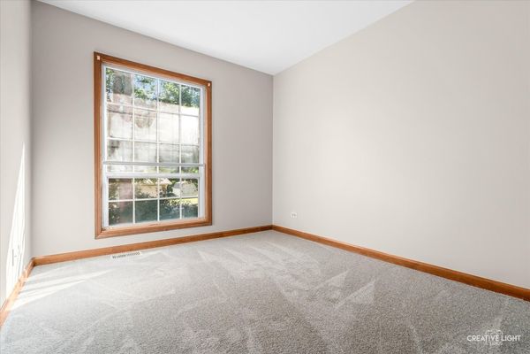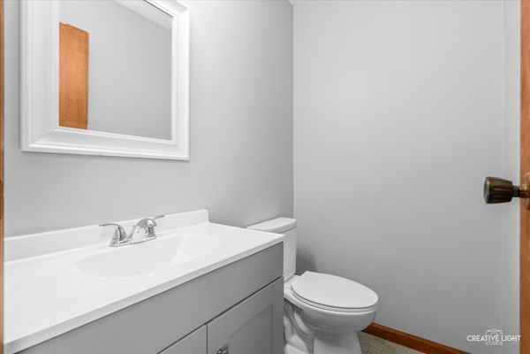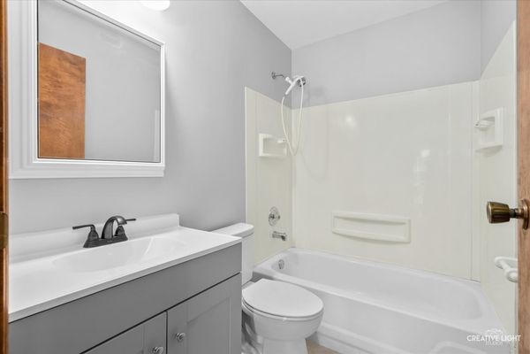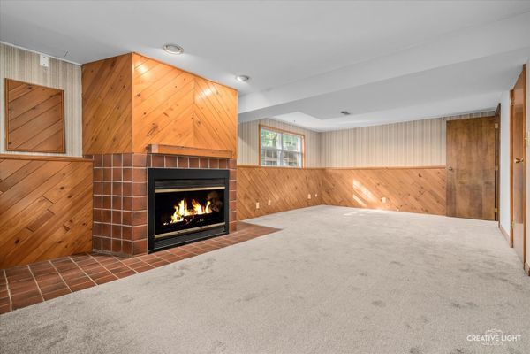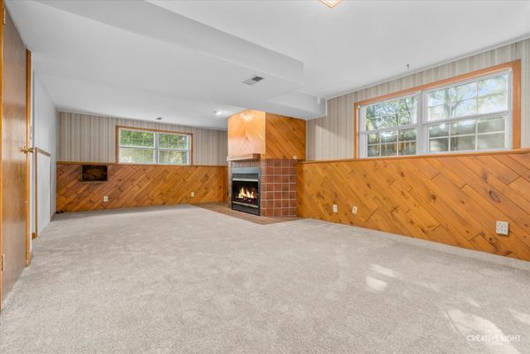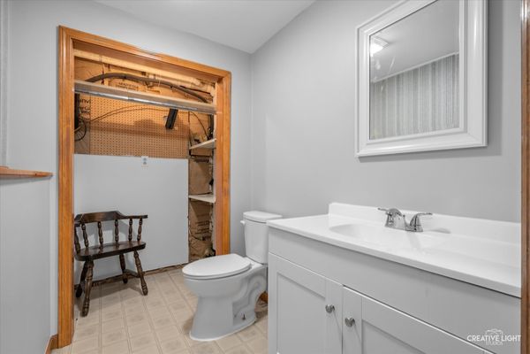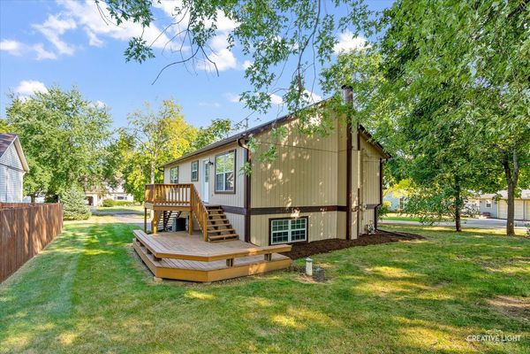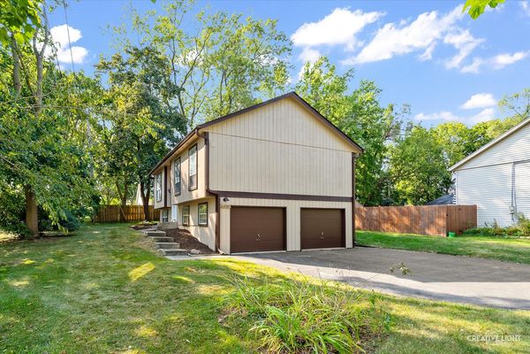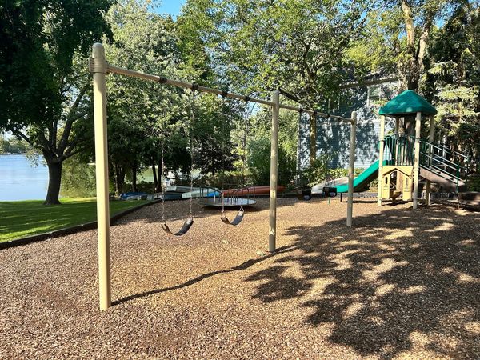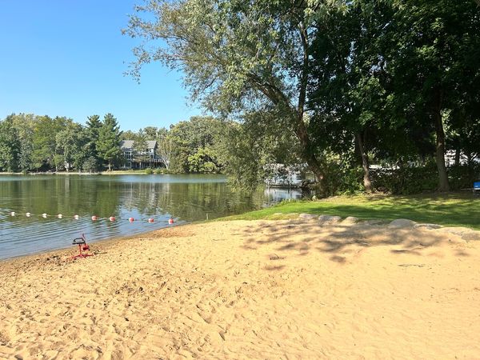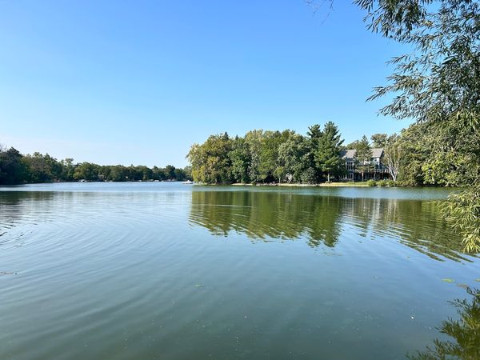23726 N Overhill Drive
Lake Zurich, IL
60047
About this home
Welcome to Your Forest Lake Oasis: A Harmonious Blend of Modern Comfort and Natural Beauty! Step into unparalleled comfort and contemporary charm in the highly desirable Forest Lake neighborhood. Nestled on a generous 1 1/2-lot parcel with a single PIN#, this property offers a unique combination of privacy, charm, and endless recreational possibilities. As you approach this captivating home, you'll be greeted by lush, mature landscaping that provides a serene sense of seclusion. The expansive lot is perfect for both relaxing and entertaining, allowing you to enjoy your personal oasis or host gatherings with ease. Step inside to experience a freshly updated interior that exudes modern elegance. New carpeting and freshly painted walls create a crisp, inviting atmosphere throughout. The open-concept living and dining area features vaulted ceilings, a ceiling fan, and abundant natural light pouring through large windows. The heart of this home, the kitchen, boasts a spacious island with seating, brand-new stainless steel appliances, and a seamless connection to the living/family room. From here, step out onto the two-tier deck overlooking the large backyard-perfect for summer BBQs, peaceful mornings, or evening relaxation. Also on the main level you'll find three generously sized bedrooms and two updated bathrooms, each featuring new vanities and toilets. Ample closet space in each room ensures that storage is never an issue. The finished basement is a cozy retreat with new carpeting and a gas fireplace, making it an ideal spot for unwinding. A convenient half bath with a new vanity and toilet, plus plumbing for a future shower, adds to the basement's versatility. Additional features include a laundry sink and a dedicated storage area. Outside, the large corner lot is adorned with mature trees and fresh landscaping, offering a picturesque backdrop for the two-tier deck and expansive yard. Residents enjoy exclusive access to the stunning 42-acre Forest Lake-a serene, non-motorized lake perfect for fishing, boating, and swimming. Start your mornings with a peaceful paddle or enjoy a tranquil fishing session as the sun sets. The community also features multiple parks, four pristine beaches, and a clubhouse available for private events. The property also includes an oversized 2-car garage, providing ample storage space or potential for a man cave, she shed, or workshop. Located near shopping, dining, and transportation options, including highways and the Metra train in Barrington, this home is also in a district with award-winning schools, making it an ideal choice for families. Don't miss the chance to own this Forest Lake gem-where lakeside living meets modern convenience. Schedule a viewing today and step into the next chapter of your life in this charming and inviting home.
