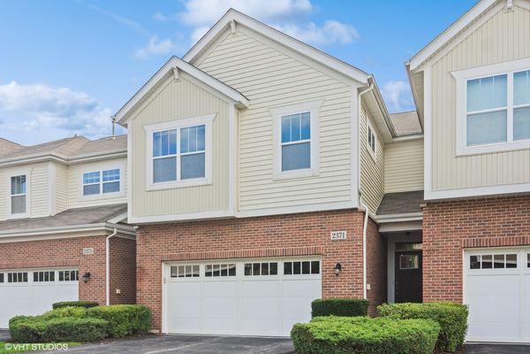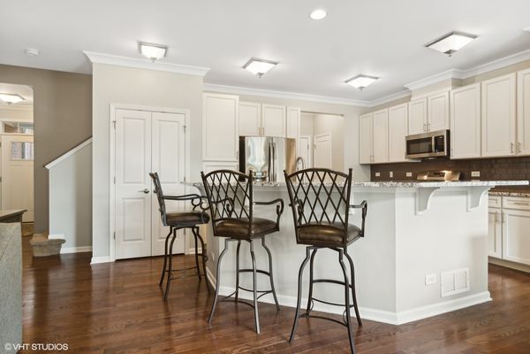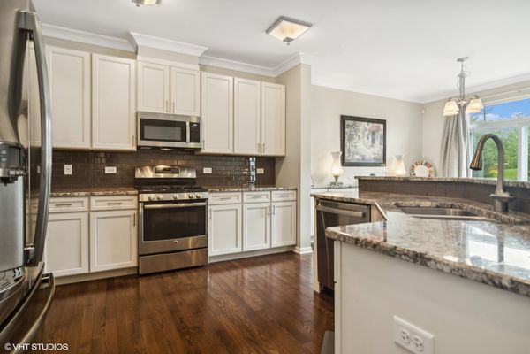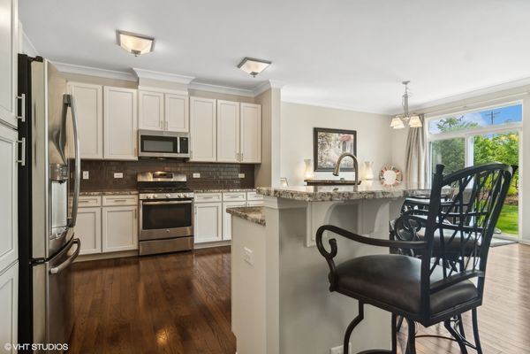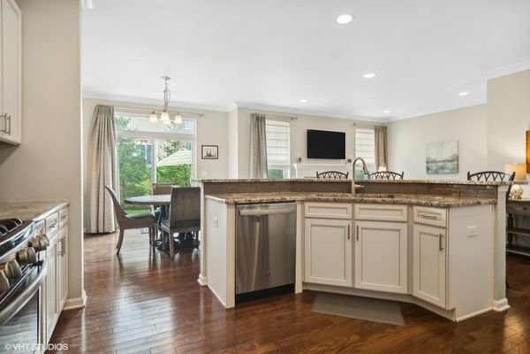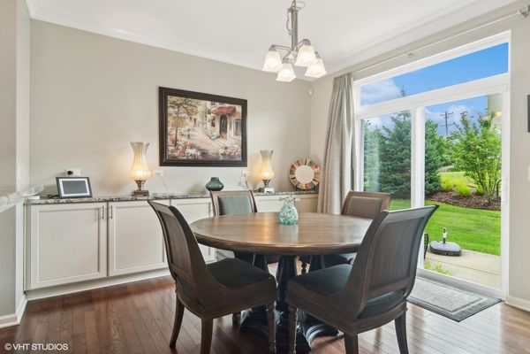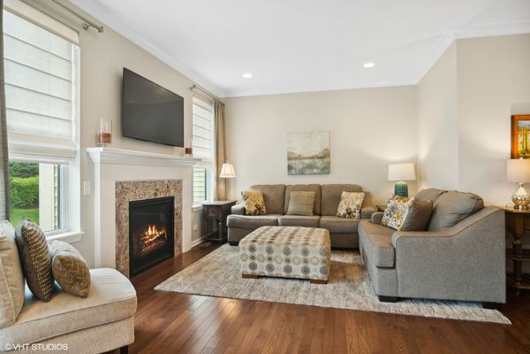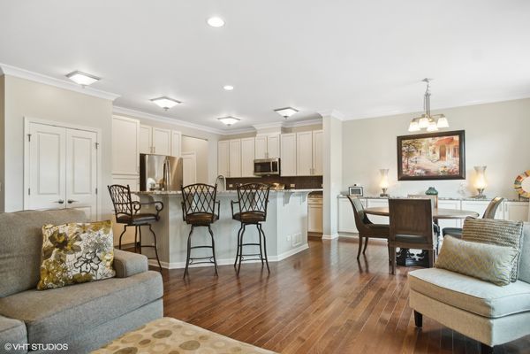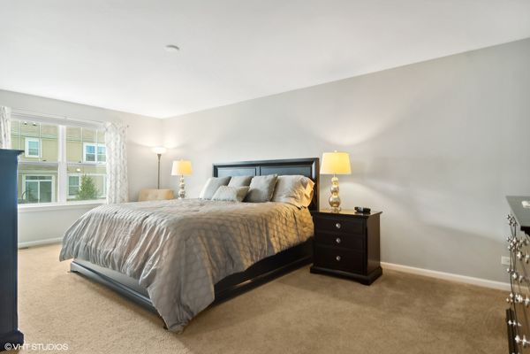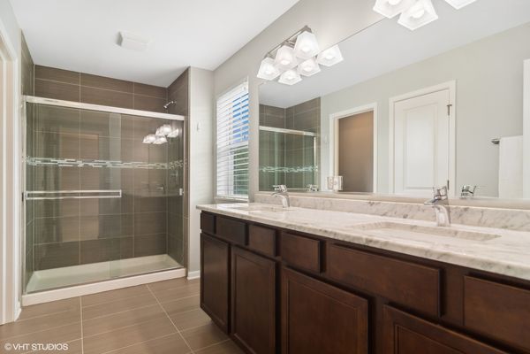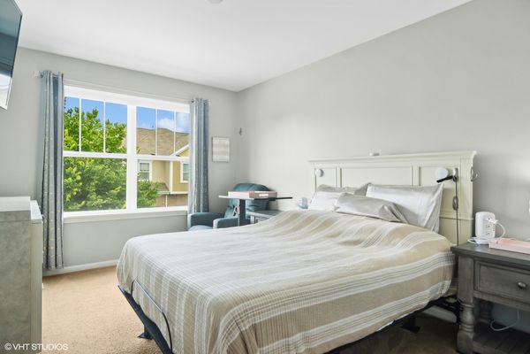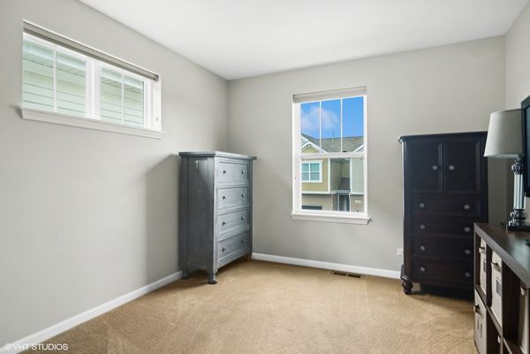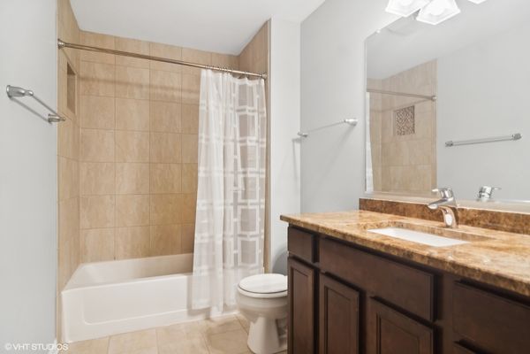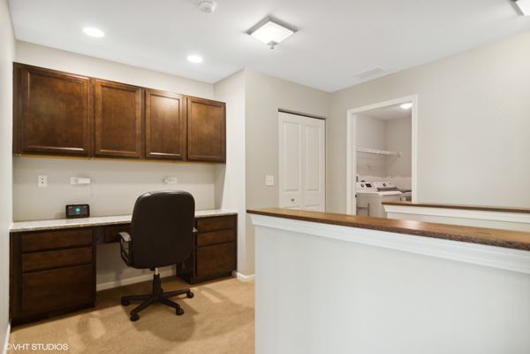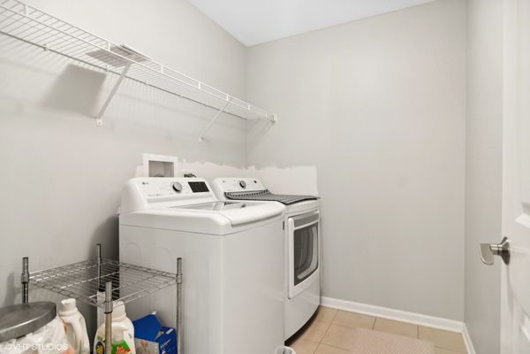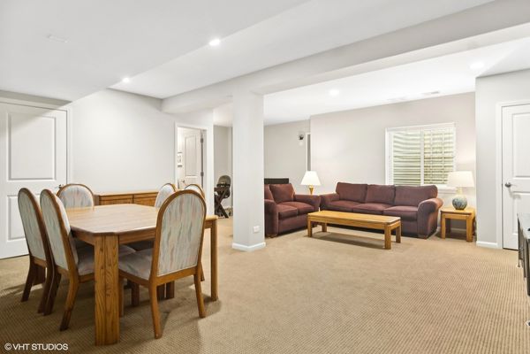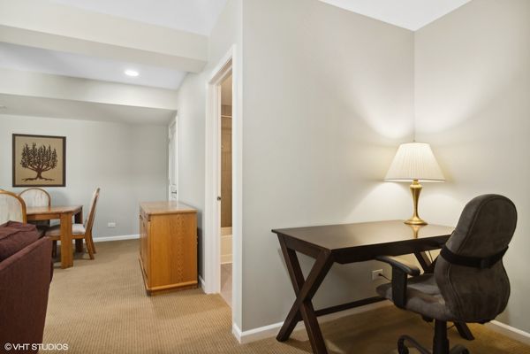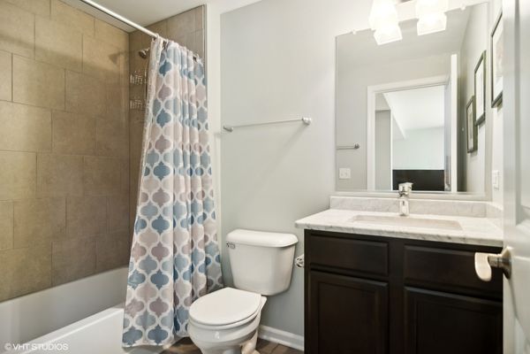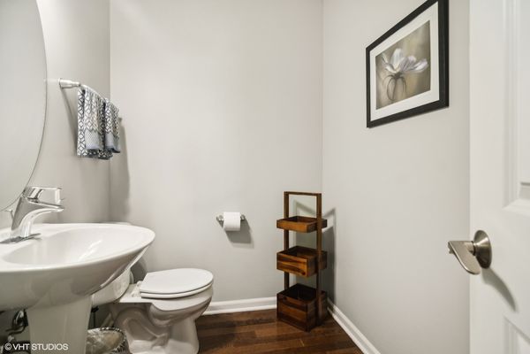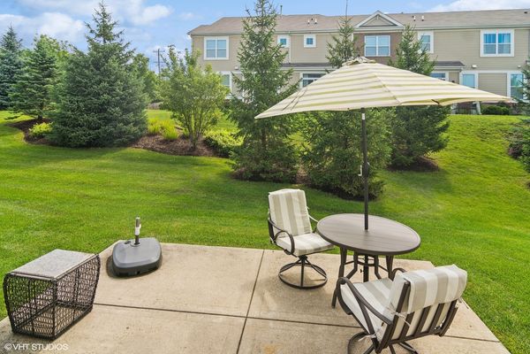2371 N Moseley Court
Palatine, IL
60074
About this home
Welcome to this stunning luxury townhome in the desirable Lexington Hills subdivision. This spacious 3 bedroom, 3 1/2 bathroom home boasts elegant 9-foot ceilings on the main level. As you enter the welcoming foyer, you'll immediately notice the beautifully maintained hardwood floors that extend throughout the main level. The open concept layout of this home is perfect for entertaining guests. The chef inspired kitchen features an abundance of 42' cabinets, generous countertop space, stainless steel appliances, a stylish subway tile backsplash, and a large breakfast bar for additional seating. There's also room for a kitchen table and a wall-to-wall built-in buffet that adds to the functionality of the kitchen area. The living room offers a fireplace and provides the open concept one desires. Stepping out of the sliding doors, you have your own private patio and green space. Upstairs, a loft with a built-in office desk provides a comfortable workspace for remote work or study. The primary suite features a well organized walk-in closet and a private bathroom with a double vanity and walk-in shower. Two additional bedrooms, a full bathroom, and a convenient laundry room complete the second level. The fully finished basement adds even more livable square footage to this already spacious home, offering a versatile entertainment space and an additional full bathroom. This property is conveniently located just steps away from Deer Park Mall, where you can enjoy shopping, dining, and entertainment. Easy access to RT 53, Metra, and nearby forest preserves with walking and biking paths make this location ideal for an active lifestyle. Don't miss out on the opportunity to make this move-in ready townhome your new sanctuary.
