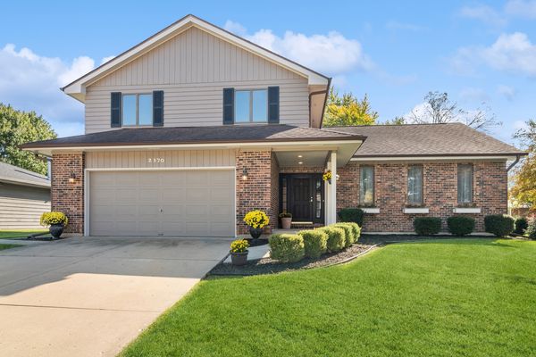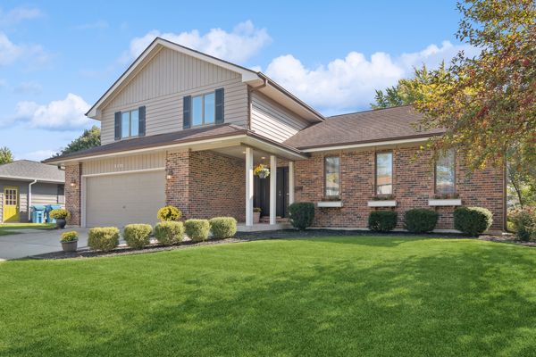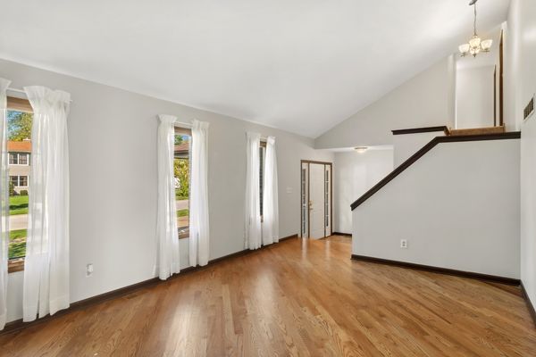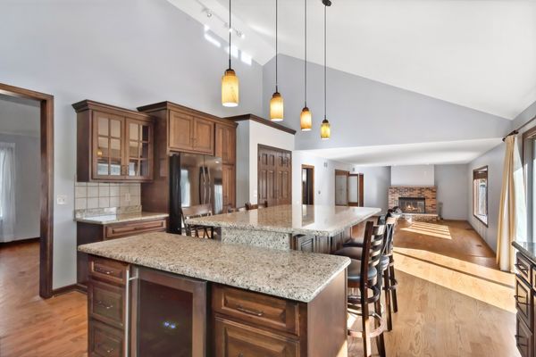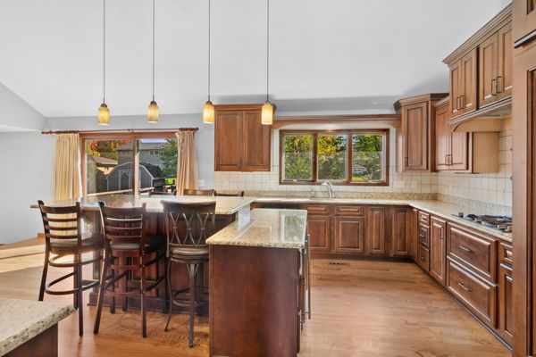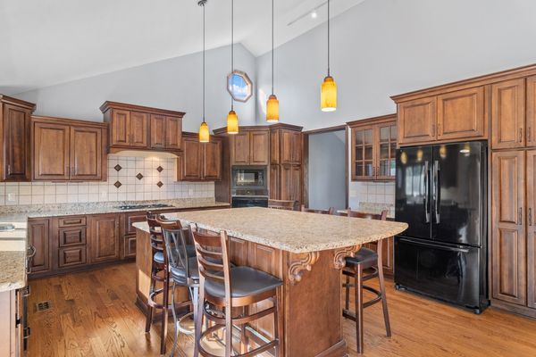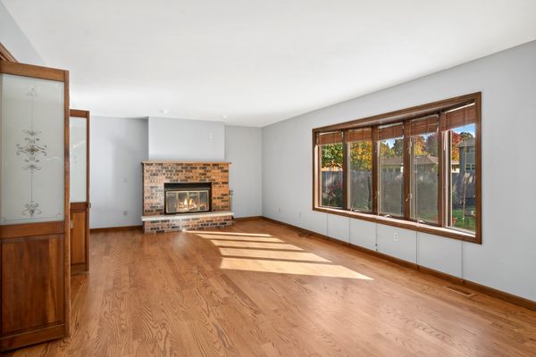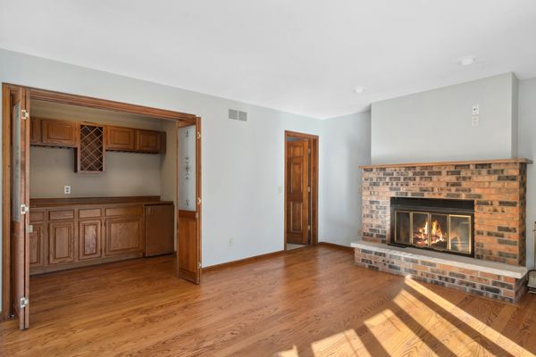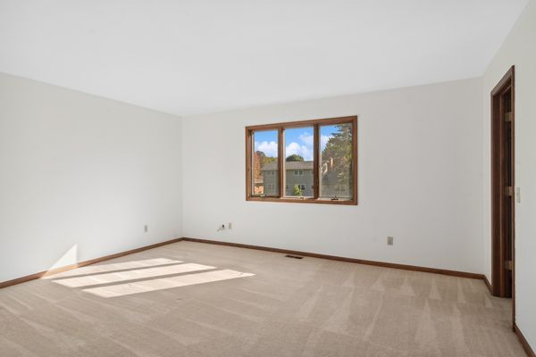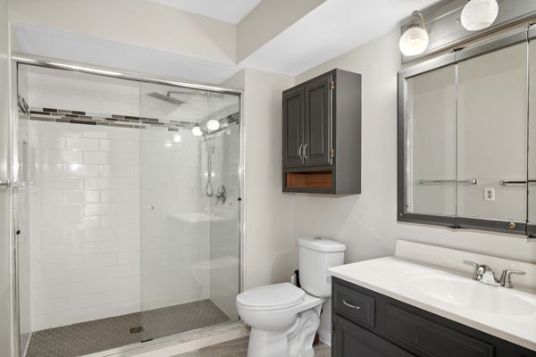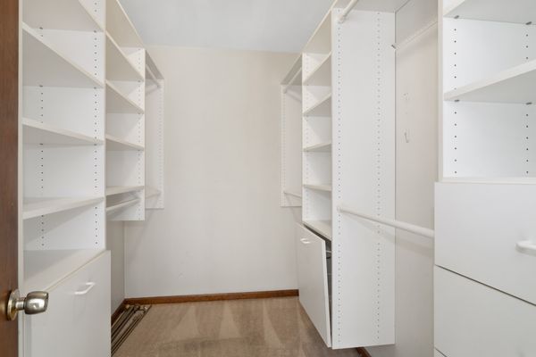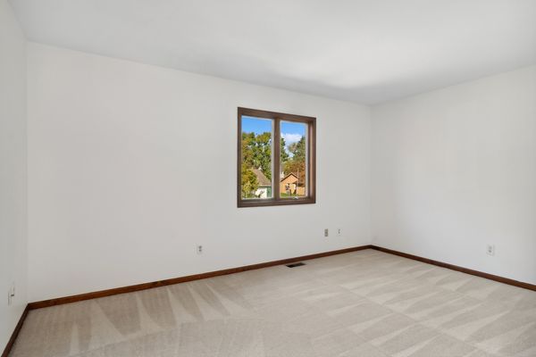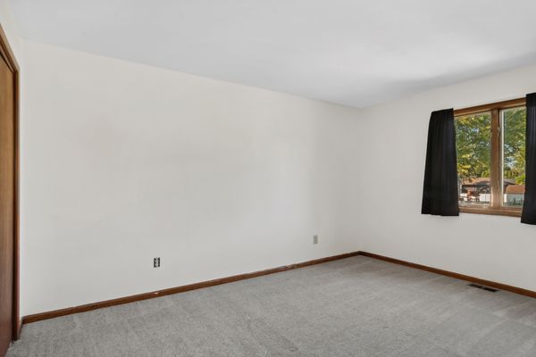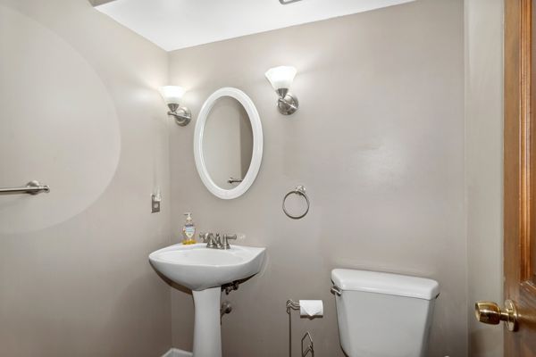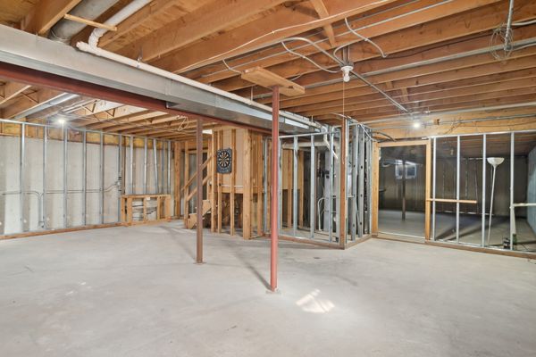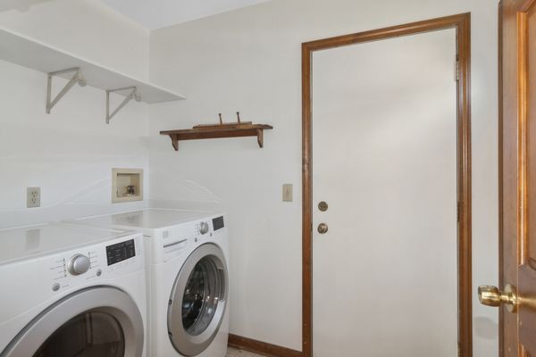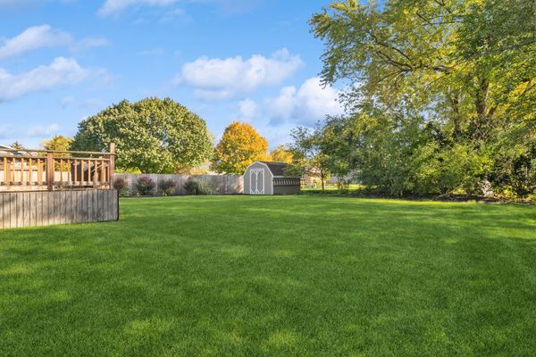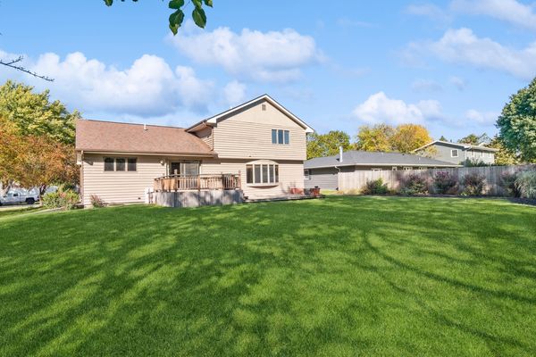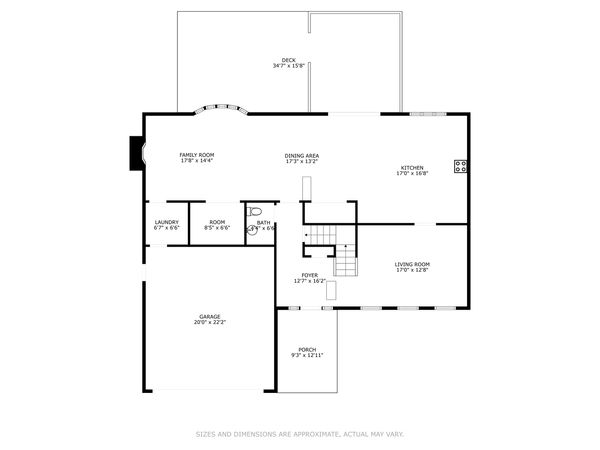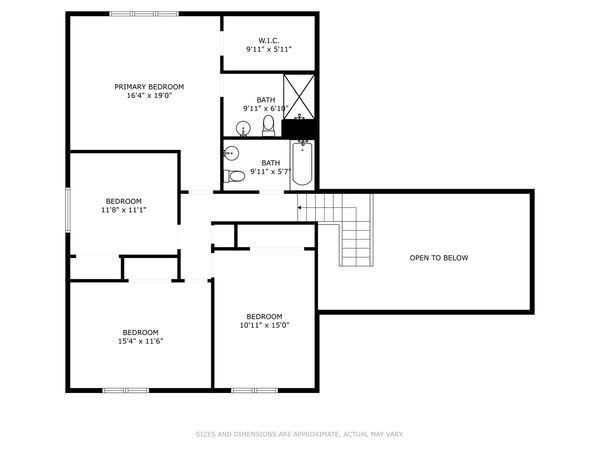2370 Taliesin Drive
Aurora, IL
60506
About this home
Welcome to this beautiful 4-bedroom, 2.5-bathroom Aurora home with a 2-car garage and great backyard. Upon entering, you'll be greeted by a foyer and living room boasting vaulted ceilings and hardwood floors. Flow seamlessly into the renovated kitchen, which received a makeover in 2018, featuring new cabinets, granite countertops, new hardwood floors, and updated appliances. The kitchen also showcases a generously sized 2-piece island, perfect for casual dining, and effortlessly connects to the family room, complete with a wood-burning fireplace and a well-appointed wet bar featuring a sink, refrigerator, wine rack, and storage. The first floor is rounded out with a convenient laundry/mudroom and a half bath. Upstairs, you'll discover four bedrooms and two updated bathrooms. The expansive basement offers ample storage space. Outside, the large backyard features a deck, patio, and storage shed. Recent updates include a fresh interior & exterior paint job in 2023, new flooring and shower upgrades in two bathrooms in 2023, new carpet in one bedroom and hallway in 2023, and the kitchen and hardwood floors were remodeled in 2018. Nestled in the great San Souci neighborhood, this home resides near coffee shops, shopping, restaurants, Aurora Country Club, and Aurora University, walkable to multiple parks and schools, and conveniently accessible to I-88.
