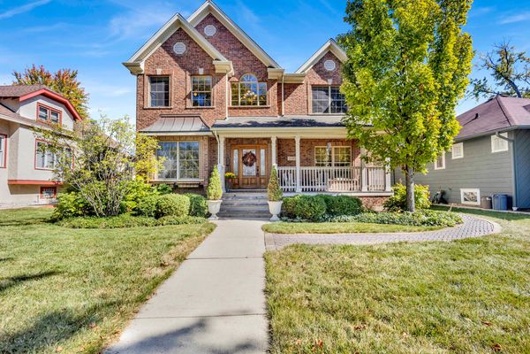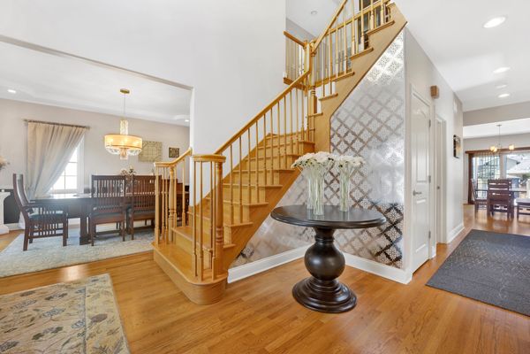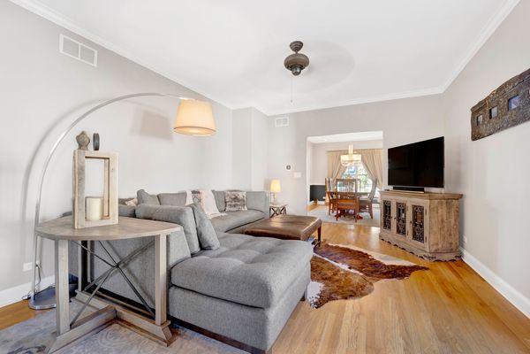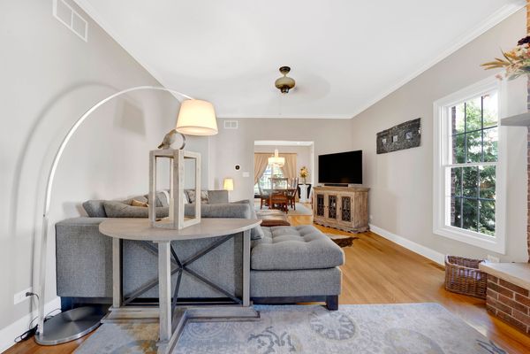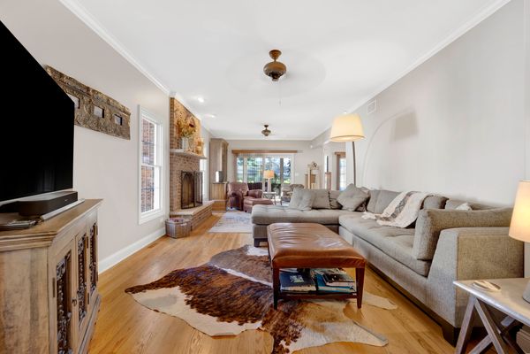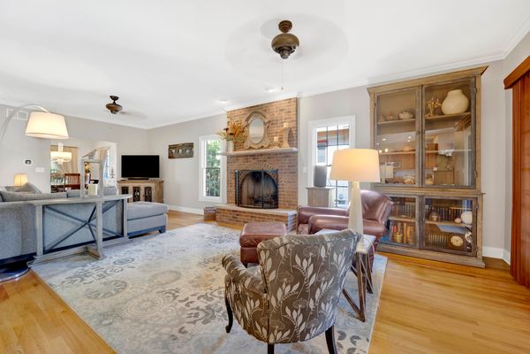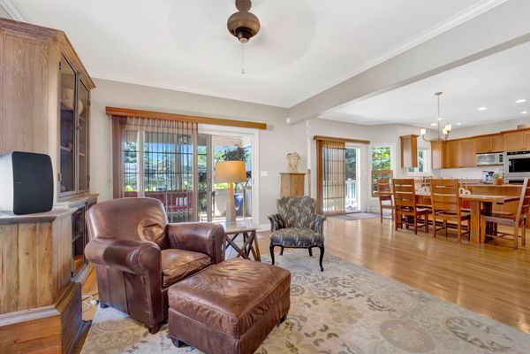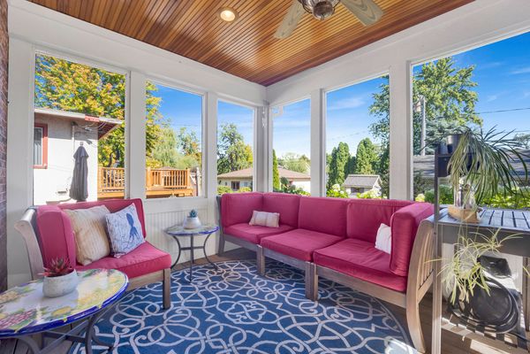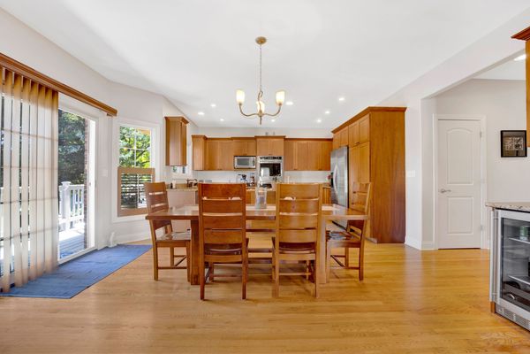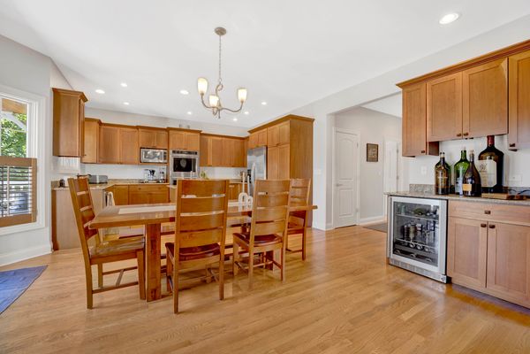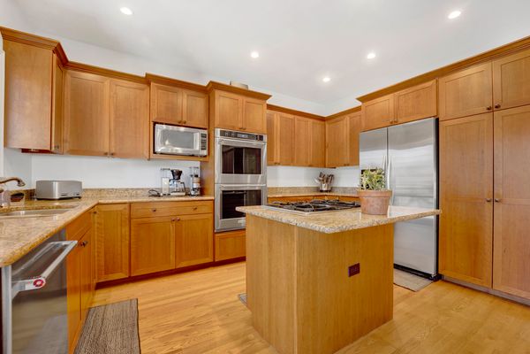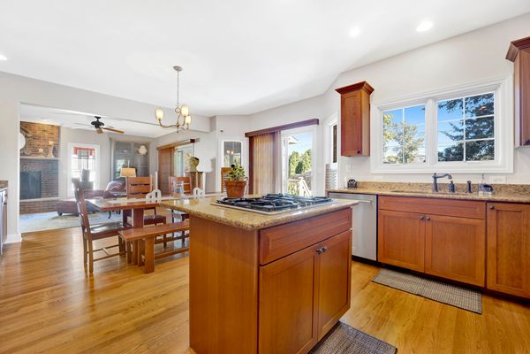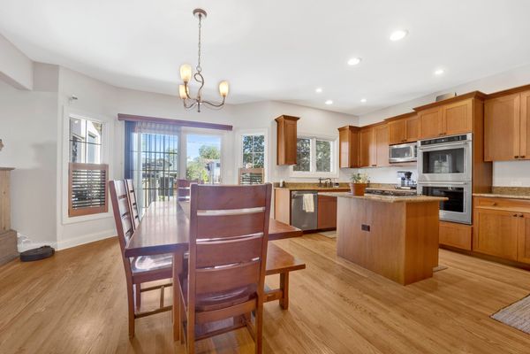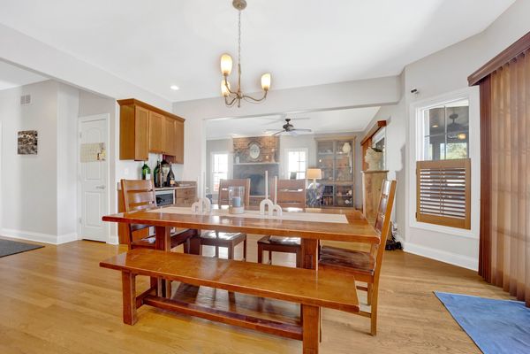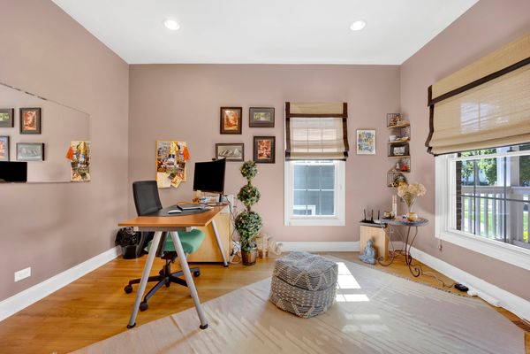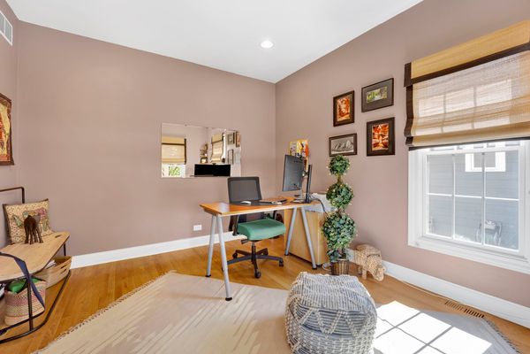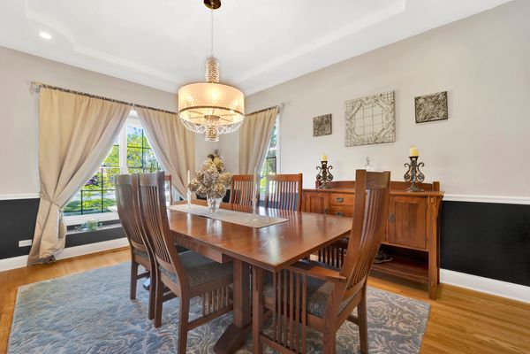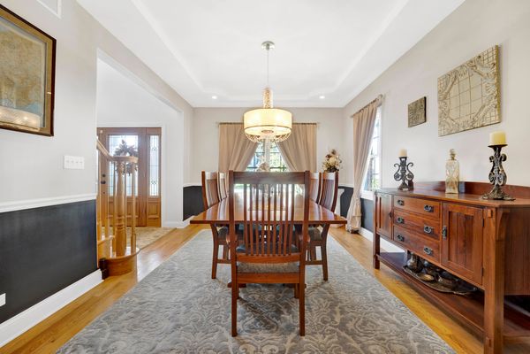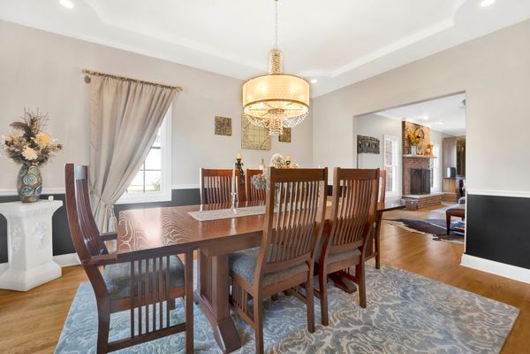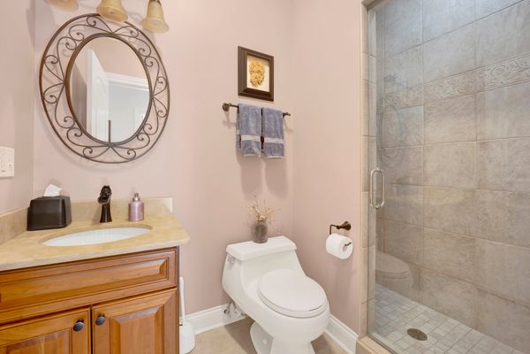237 N Myrtle Avenue
Elmhurst, IL
60126
About this home
Welcome to this meticulously maintained 3100-square-foot home, situated in-town near the heart of downtown Elmhurst and cared for by its original owners. Located within the highly regarded 205 Elmhurst School District - (Hawthorne Elementary School, Sandburg Middle School, York High School), this property has a welcoming front porch and a thoughtfully designed layout perfect for family living. The home features 4 spacious bedrooms, with the option for a 5th or currently used as a home office / den, and 3 full baths. The heart of the home is a large family room that seamlessly connects to the kitchen, with granite countertops, stainless steel appliances, and brand-new KitchenAid double convection oven and dishwasher. A rear screened porch provides additional space for dining or relaxing, while a newly added mudroom offers ample storage and practicality. The second floor has vaulted ceilings and recessed lighting throughout, enhancing the home's bright and inviting atmosphere. Downstairs, the 11-foot ceiling basement is currently set up as a home theater with a functioning gas fireplace. With its generous height and open layout, the space offers endless possibilities for finishing to suit your needs and preferences, including a rough-in ready for an additional bath. Outside, there is a sprinkler system for easy landscaping maintenance. The backyard has a private, limited-traffic alleyway, making it a quiet area for children to play. Enjoy the convenience of living just a short walk from downtown Elmhurst, with its variety of restaurants, cafes, grocery shopping, cinema, and the Metra station for commuters. Whole Foods is just a 5-minute drive away, and a school bus stop is conveniently located at the corner. This home combines space, thoughtful design, and a prime location, making it an ideal choice for family living.
