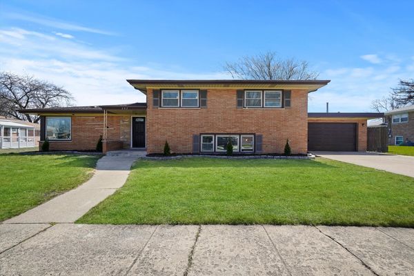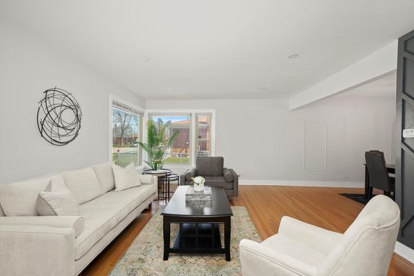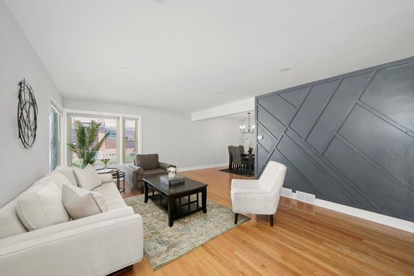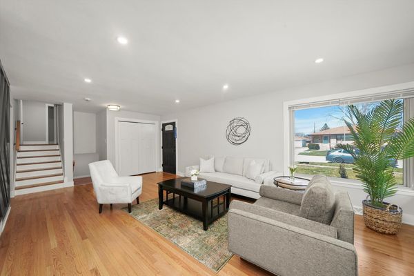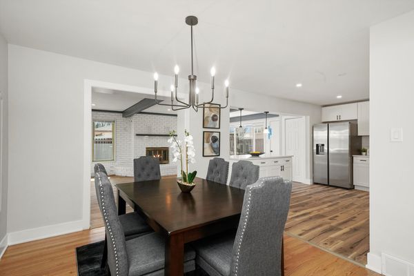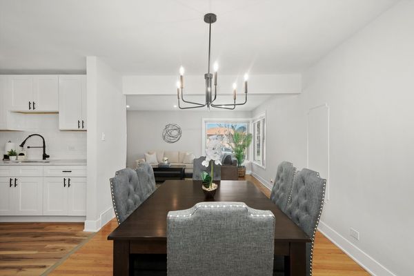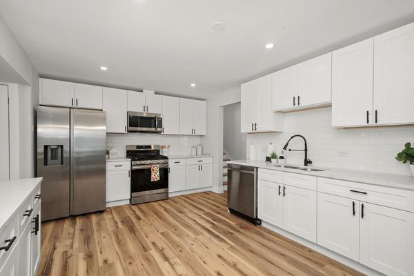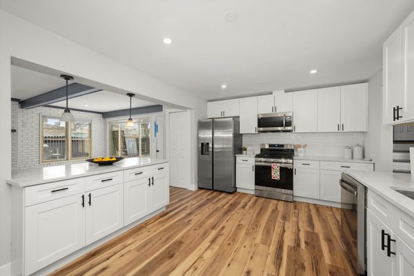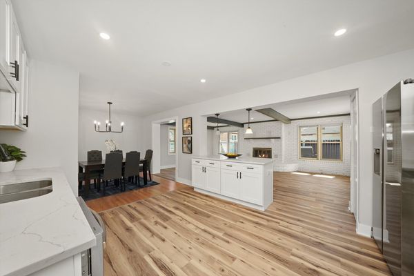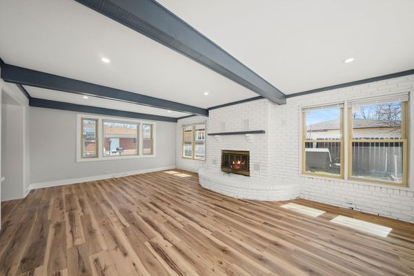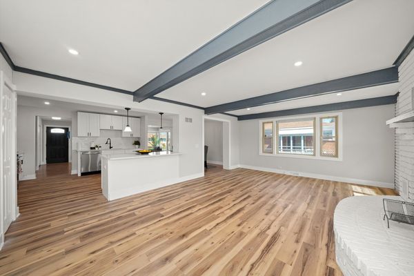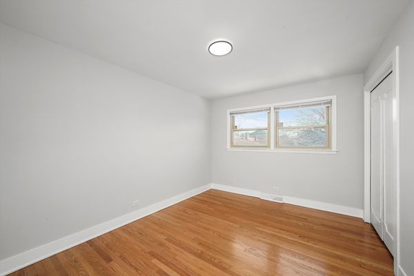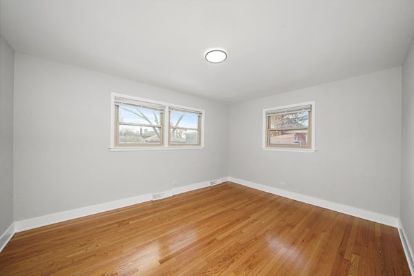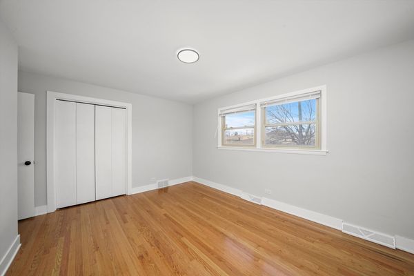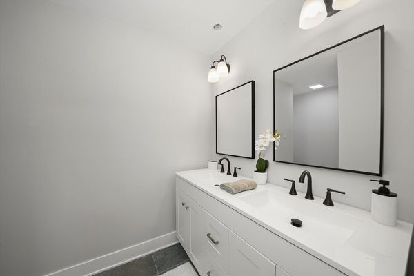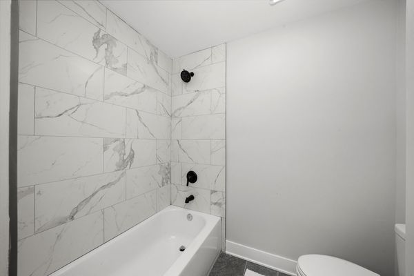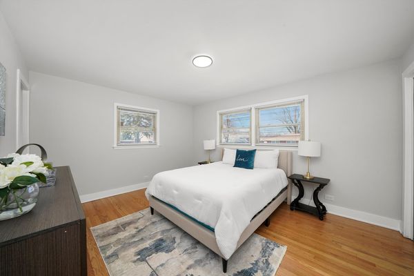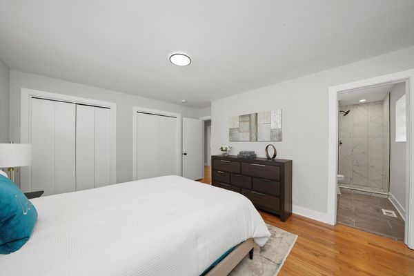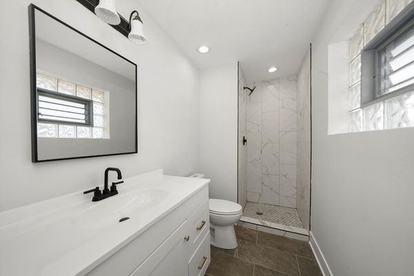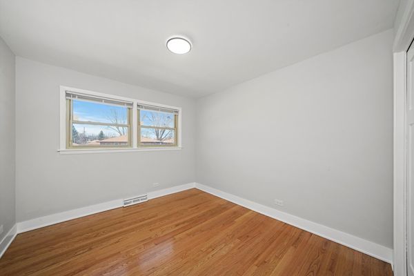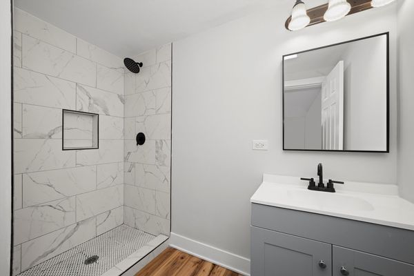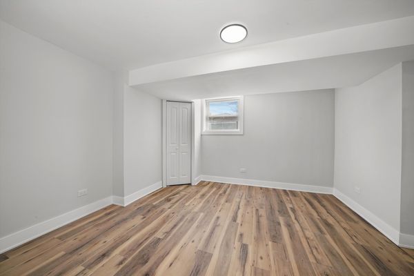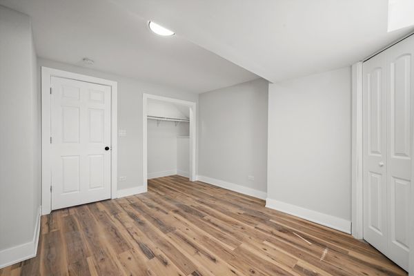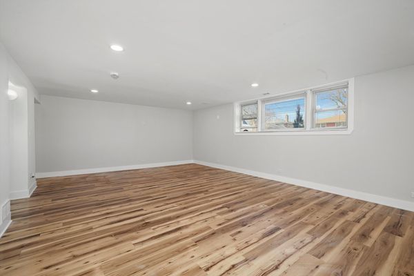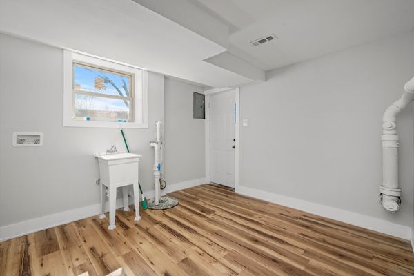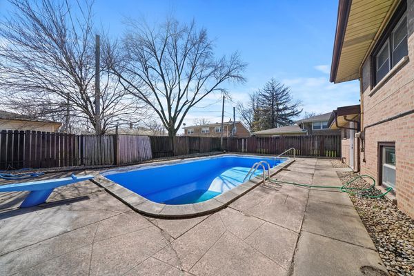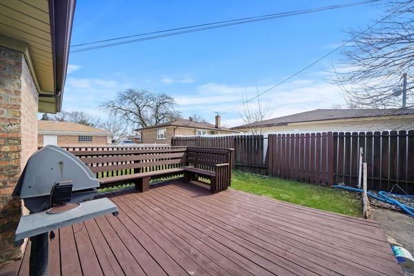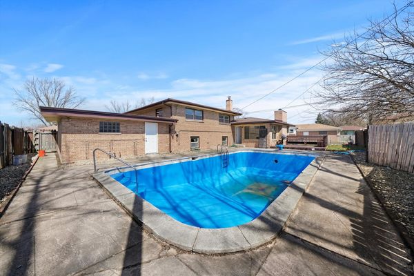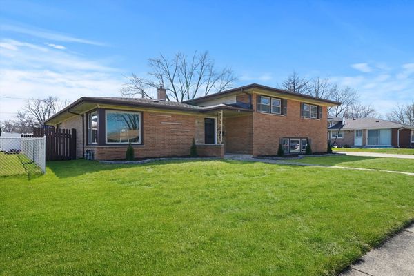237 E 171st Place
South Holland, IL
60473
About this home
**Back on the marekt! Buyer was unable to secure financing** Honey, stop the car! If you are looking for more space this is the home for you. One of a kind renovation with over 3, 000 sq of living space, featuring 5 beds and 3 full baths. As you walk in you are greeted by the hardwood floors that flow through the living room, dining room and all throughout the 2nd fl bedrooms. Step into your brand new kitchen where you have tons of cabinets, counters and space to cook & entertain. Your kitchen overlooks the family room with a gas fireplace and brick accent wall. Oversized windows & LED can lights brighten up the entire main floor. Head upstairs where you have 4 generous sized bedrooms, one of which is your own master suite. Plenty of closet space is always a plus and a double bowl vanity in the shared bathroom. Head into the lower level where you have your 5th bedroom, full bath, great size mud/laundry room that is connected to the garage and huge flex space that can be used for a playroom, movie room and much more. Saving the best for last is your inground pool making this the ultimate entertainer's dream just in time for summer. Welcome Home. Due to timing the seller has not filled the pool but is willing to give the buyer a $4, 000 credit for this.
