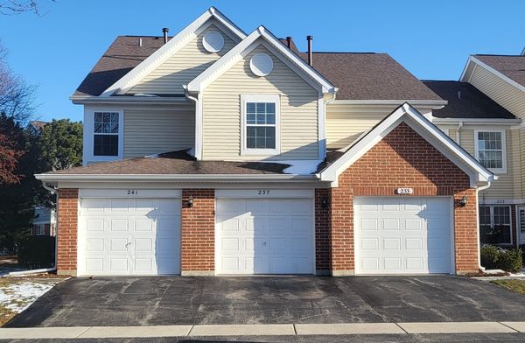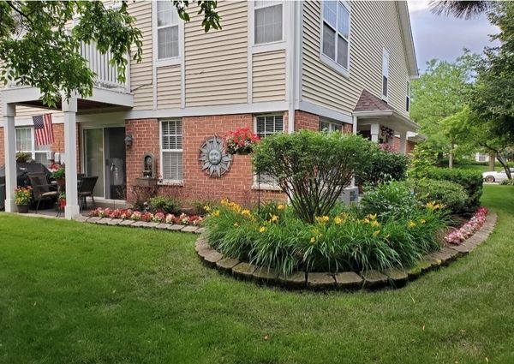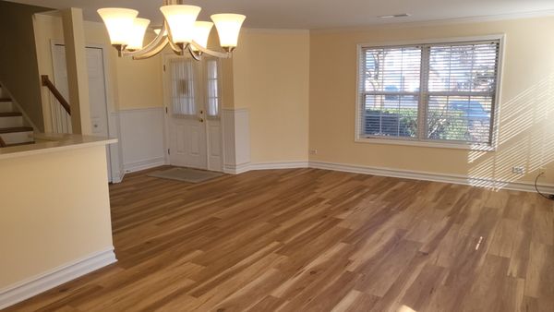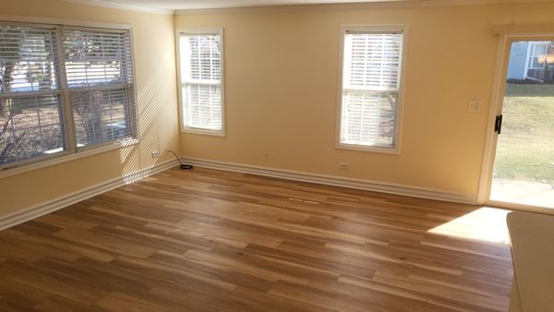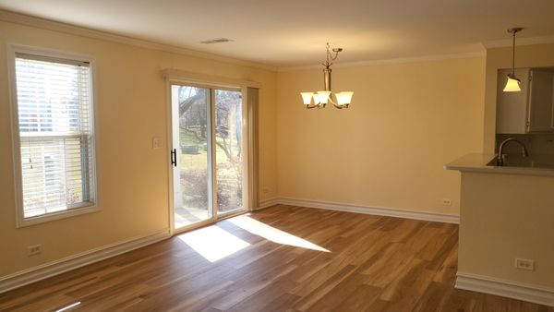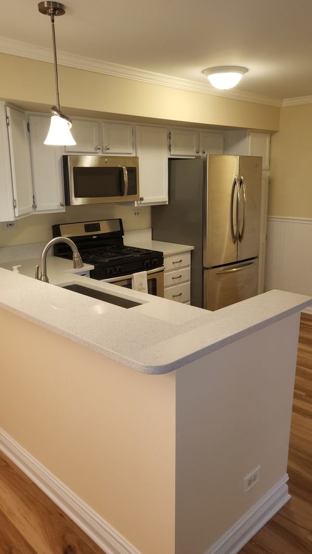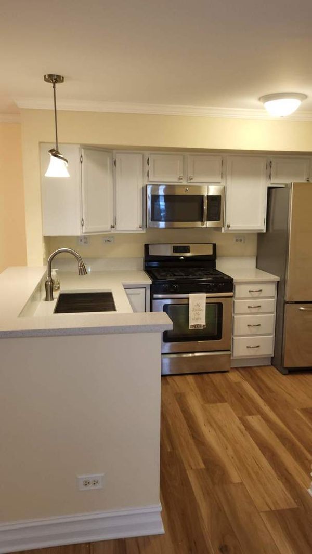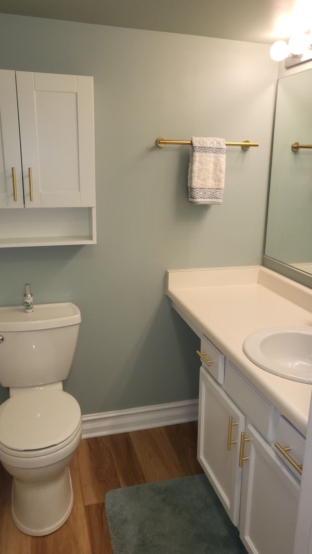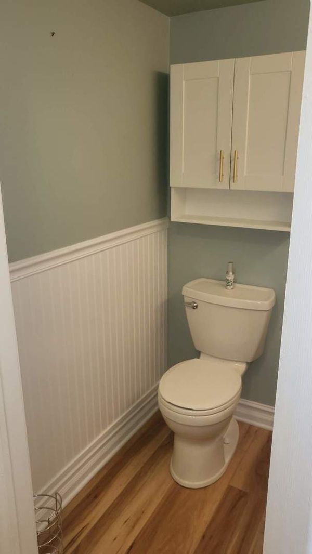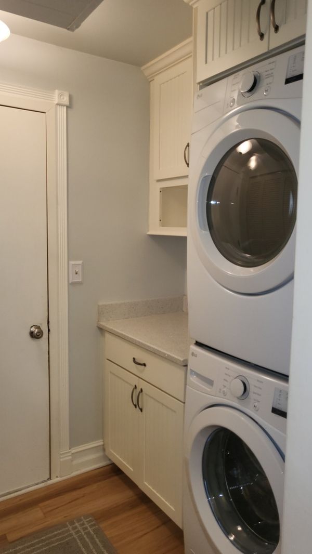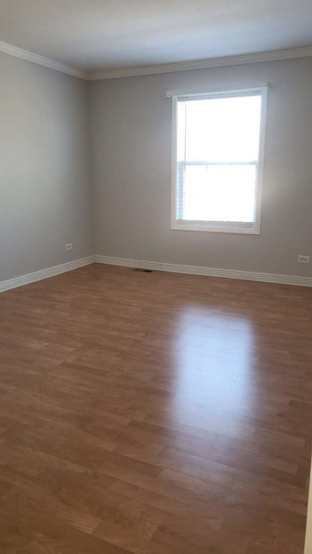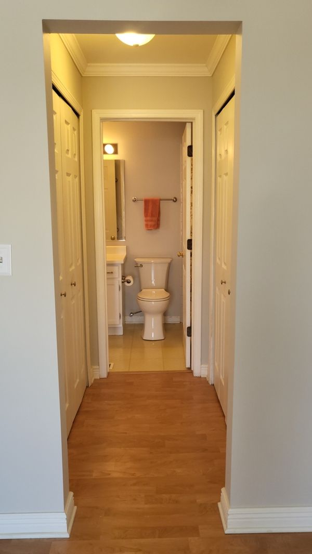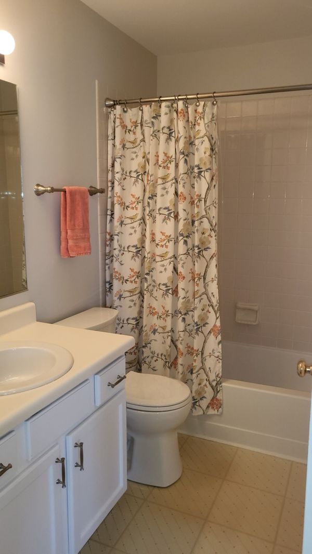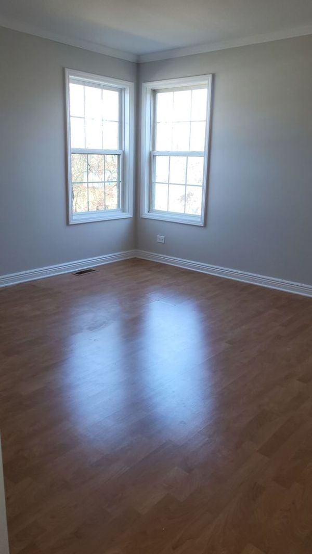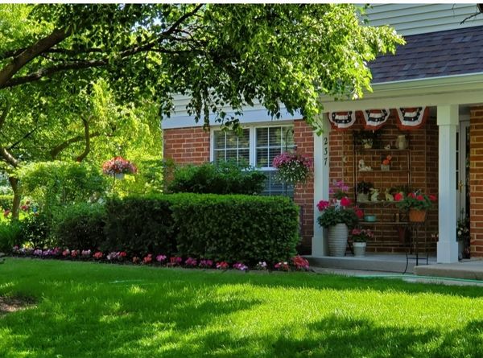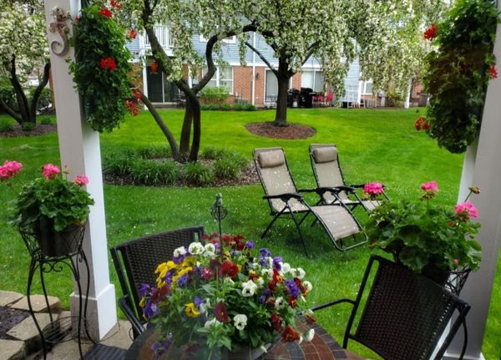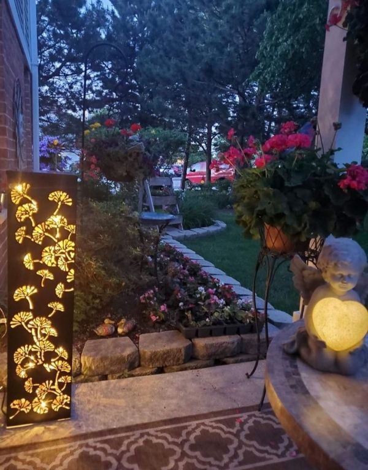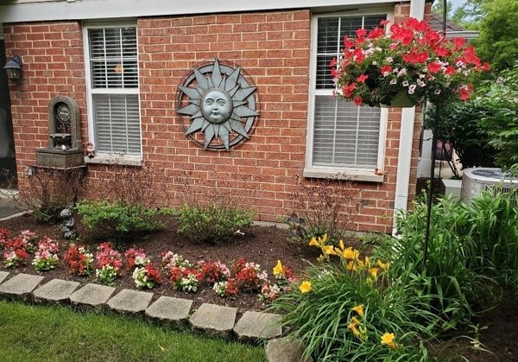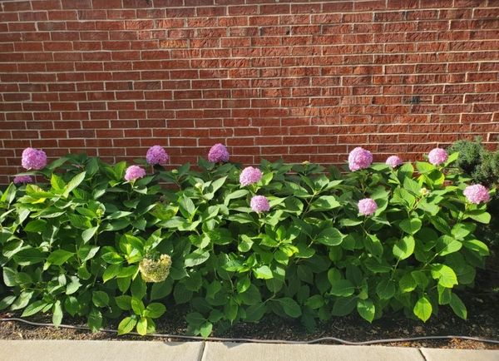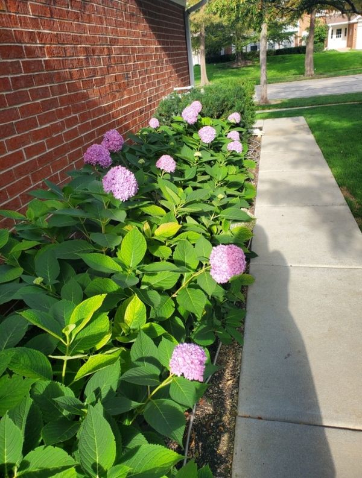237 Ashbury Lane
Roselle, IL
60172
About this home
Rarely available, this Franklin model end unit, is most desirable and in the best location in Turnberry Manor. This is a true 2 story townhome.. There are no stairs upon entering through the front door, or the garage entrance, which is right off the kitchen, so there is no struggle to bring your groceries in. There have been many recent updates throughout. On the main level there are brand new luxury vinyl floors. An updated kitchen with quarts counters, new stainless steel farmer's sink, the dishwasher is less than 6 months old, new cabinet hardware, new washer and dryer, furnace and A/C were replaced approximately 9 years ago. There is crown molding throughout. Wainscoting in first floor bathroom and foyer. (Sellers left extra wainscoting in the garage) The 2nd level has 2 large bedrooms and lots of closets. There's a pull down attic with a large area that has plywood for extra storage. Outside, there are so many beautiful perennials and beautiful views from your patio located off the dining area. With the Metra station and the 390 expressway only a few blocks away, commuting is a breeze. There are wonderful parks, including Odlum Park, which has a doggie park, Boomers Stadium Woodfield mall, and lots of restaurants and shops, all close by. Come take a look before it's gone.
