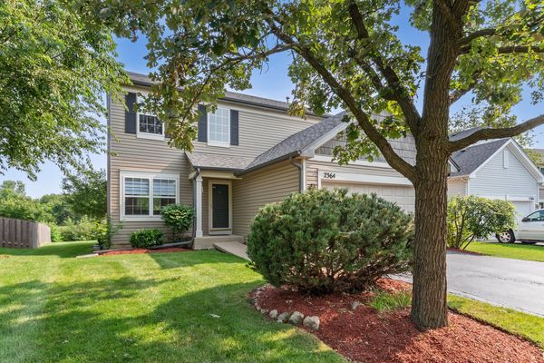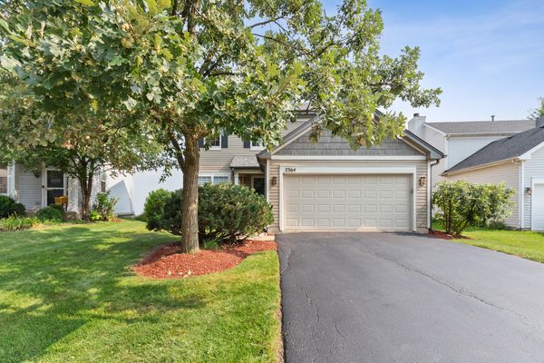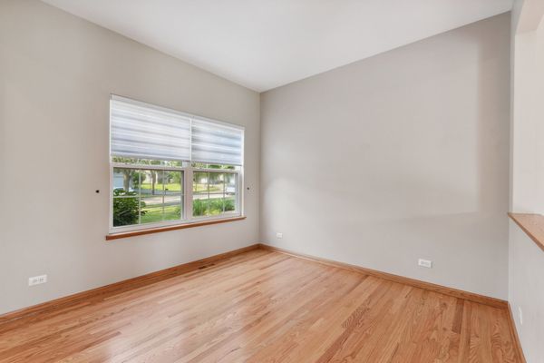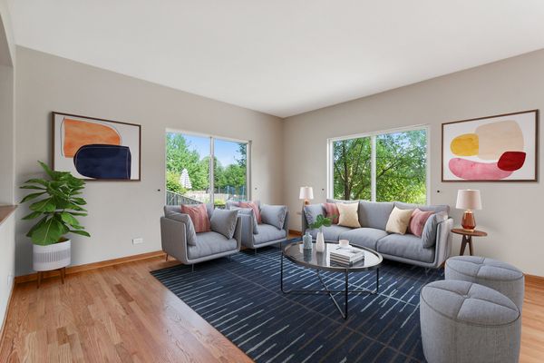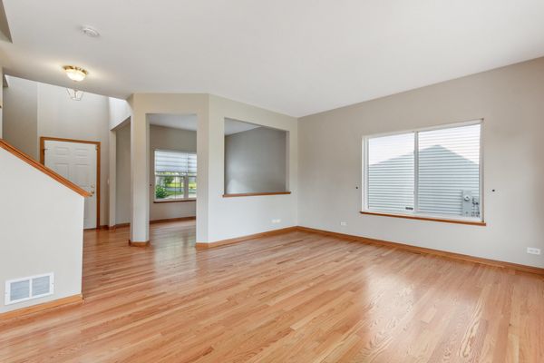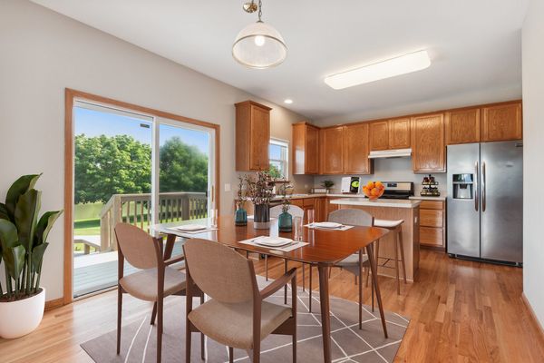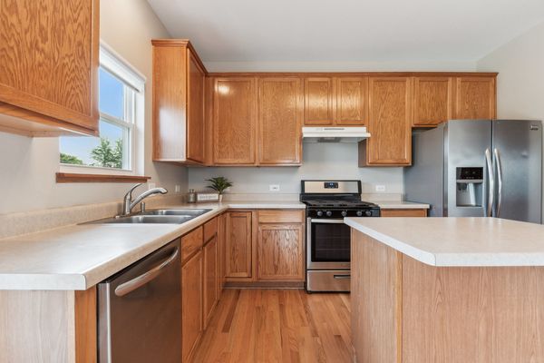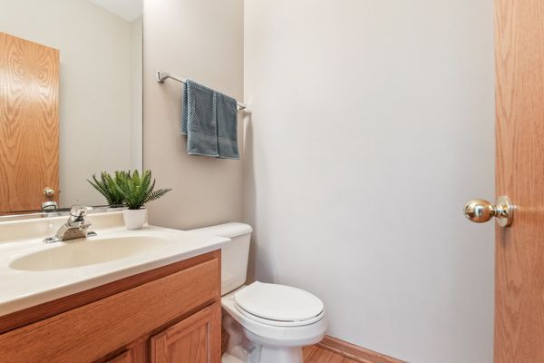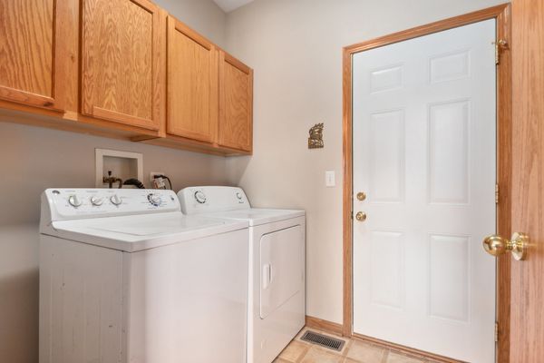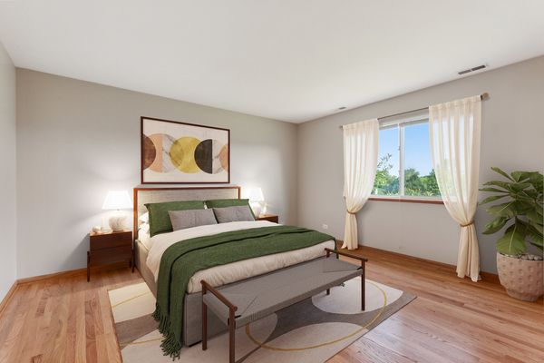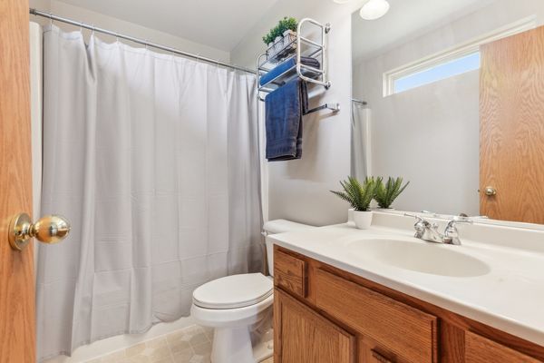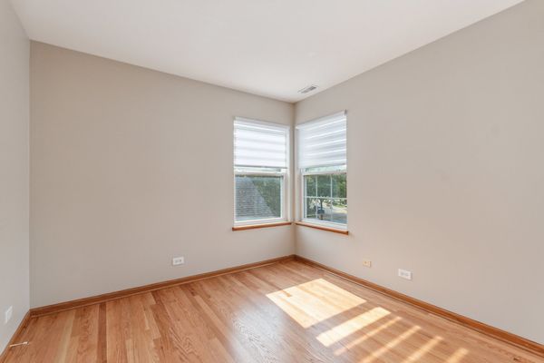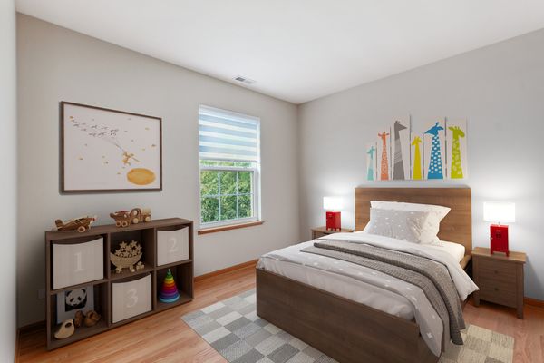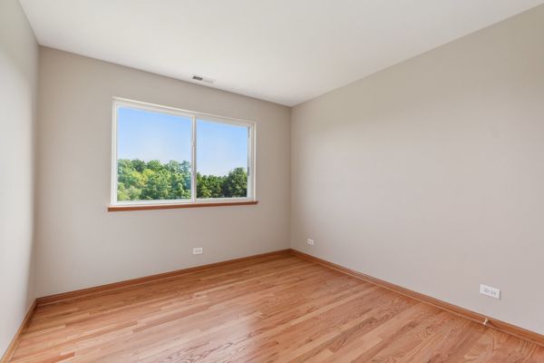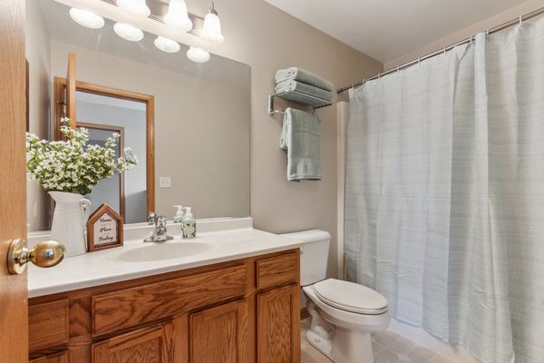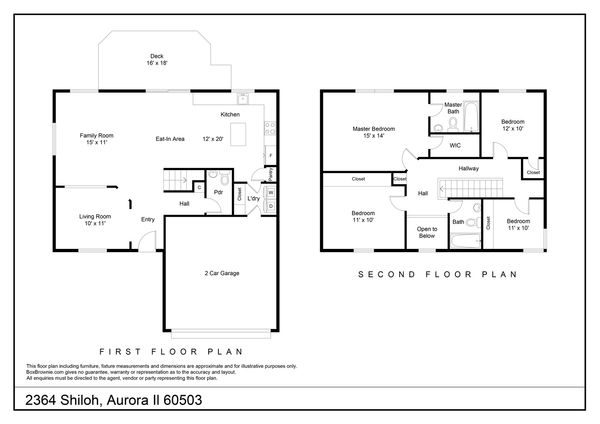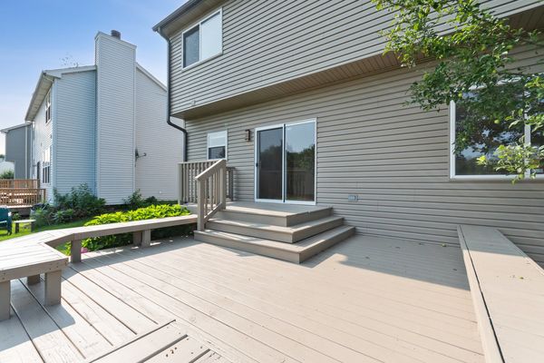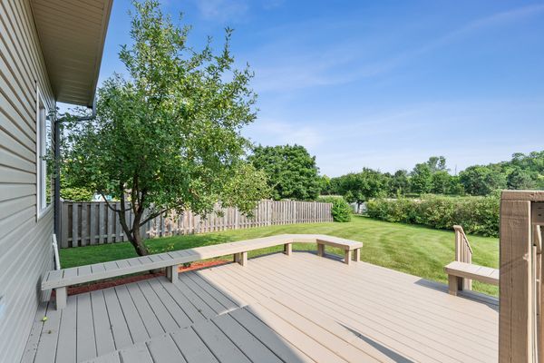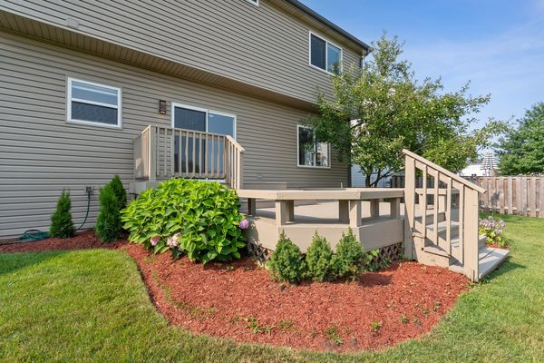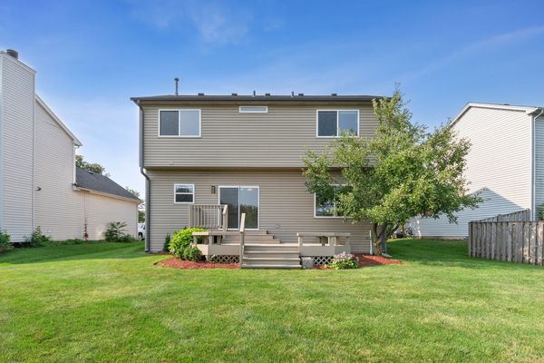2364 Shiloh Drive
Aurora, IL
60503
About this home
Lovely move in ready Amber Fields home waiting for it's new owners. Whole home was been updated with NEW & freshened hardwood floors throughout. First floor offers a living room that can easily be converted to an office, and family room that flows into the eat in kitchen with all stainless steel appliances, island and pantry. First floor also includes a laundry room with washer, dryer, cabinetry and storage closet. Upstairs has 4 spacious bedrooms with guest bath and the master bedroom featuring a large walk in closet and ensuite bathroom. Full basement is great for storage or is ready for your finishing touches! NEW neutral paint throughout within the last year. You will love the serene, private yard with no backyard neighbors. Enjoy the pond views from the freshly painted 16x18 deck! NEW furnace & AC installed in 2016, NEW roof & siding installed 2020. All window blinds NEW in 2024. Home is located in a subdivision with miles of walking paths, large park & ponds and hosts events like the annual community wide garage sales and an Easter Egg hunt. Enjoy a family walk for dinner to the local pizzeria, Chinese restaurant, or pub & make a stop for a scoop at the ice cream shop. Just a short drive away to downtown Oswego, Plainfield & Aurora and minutes to grocery stores, restaurants and shopping. This home is located with the Oswego 308 school district too! Multiple offers received, Highest & Best due by 10am Thursday 7/18
