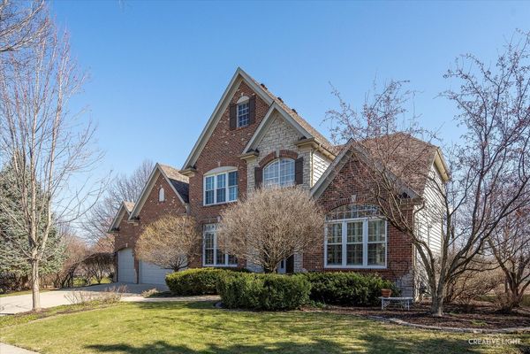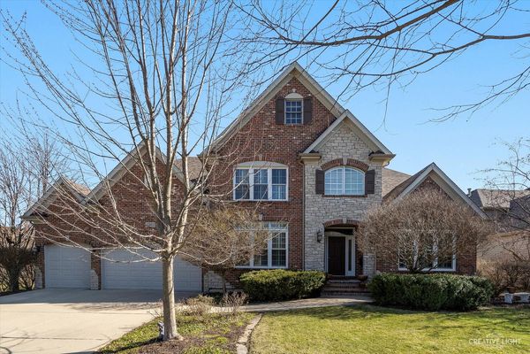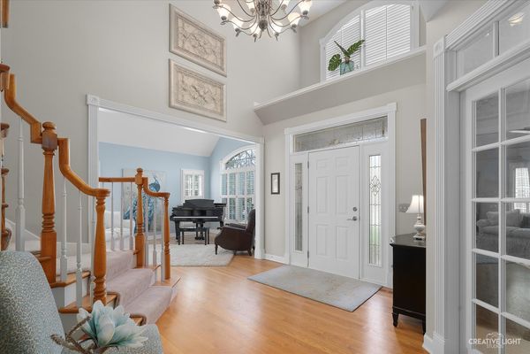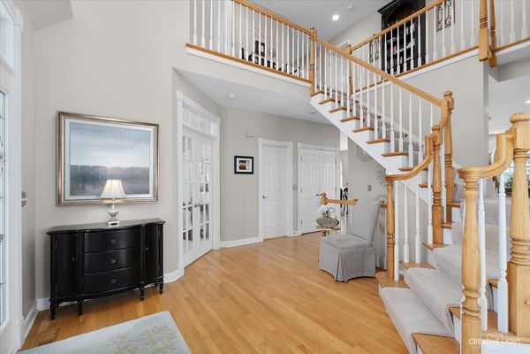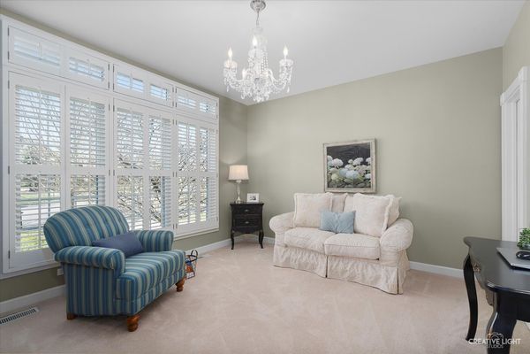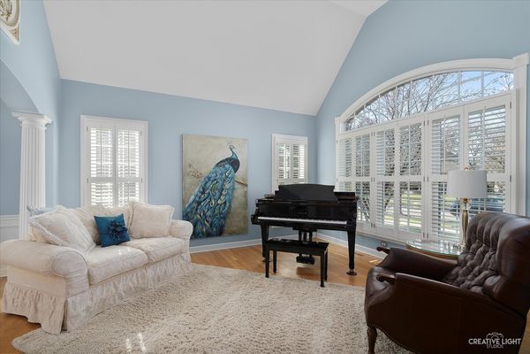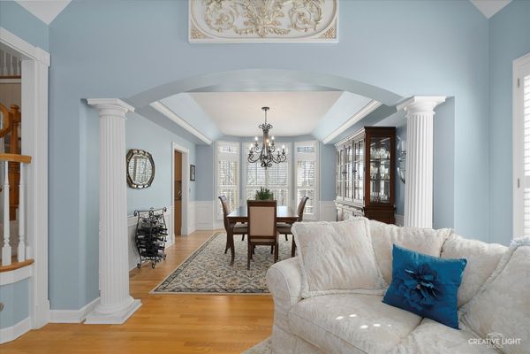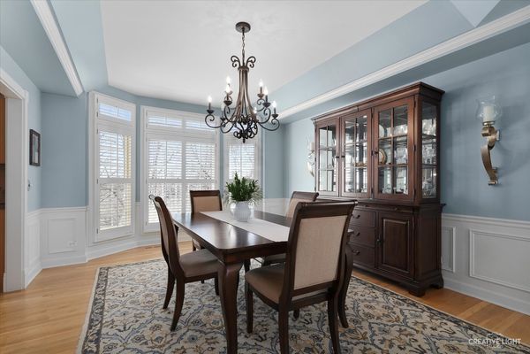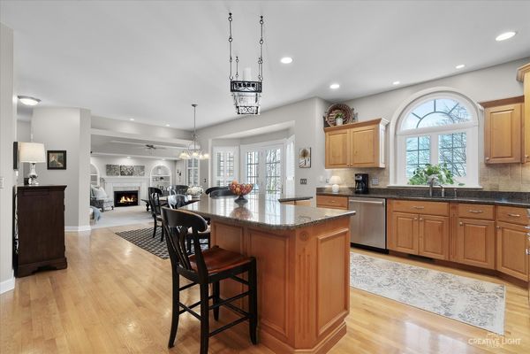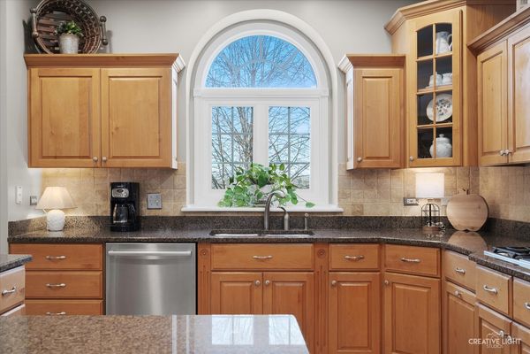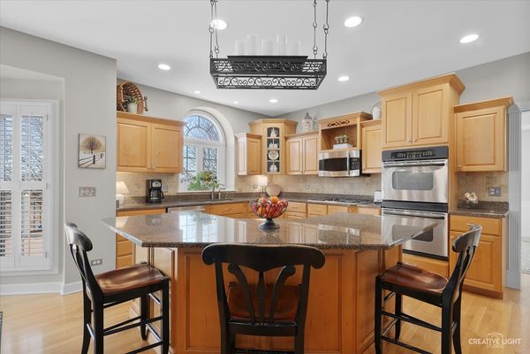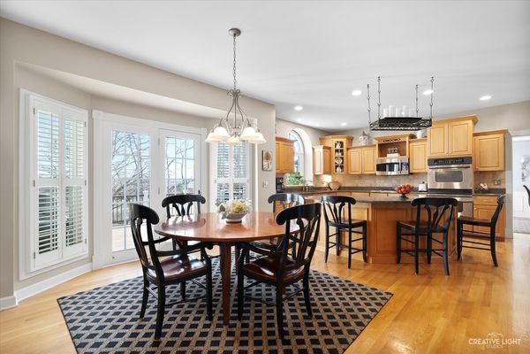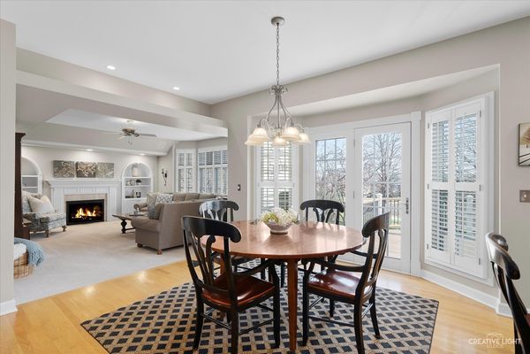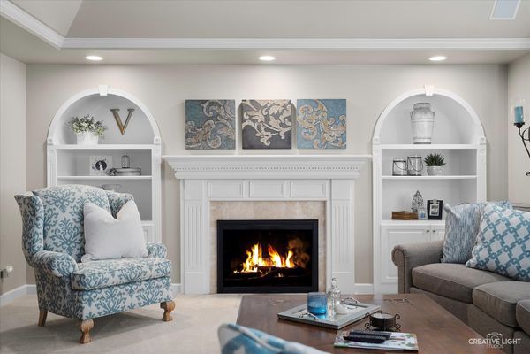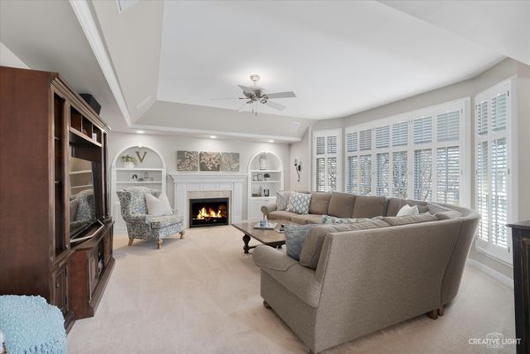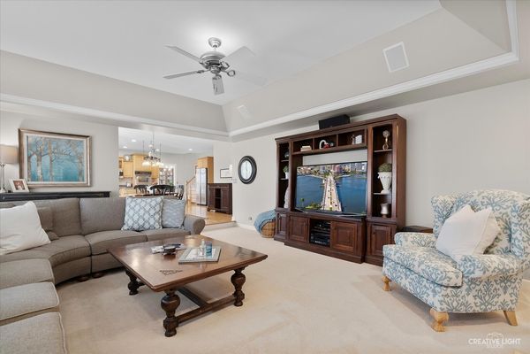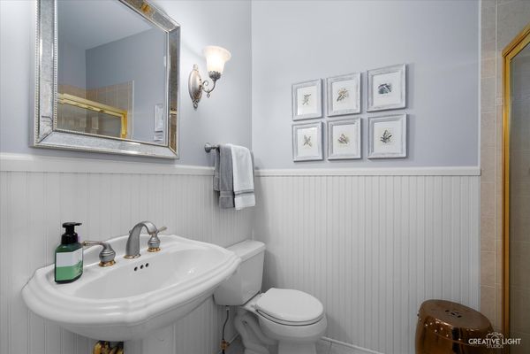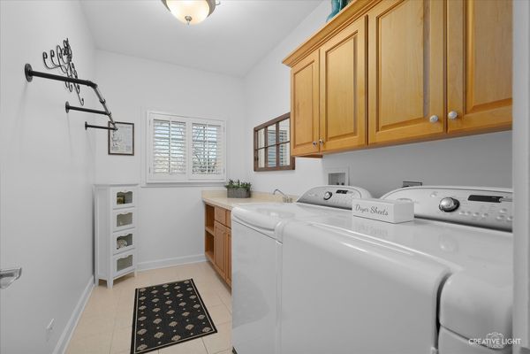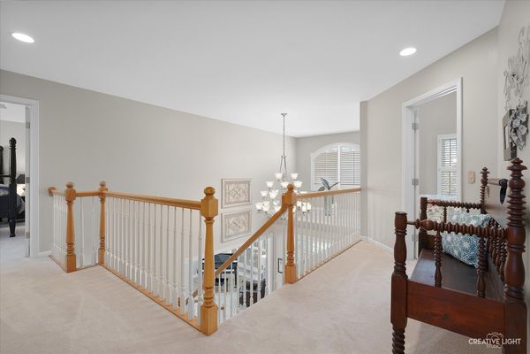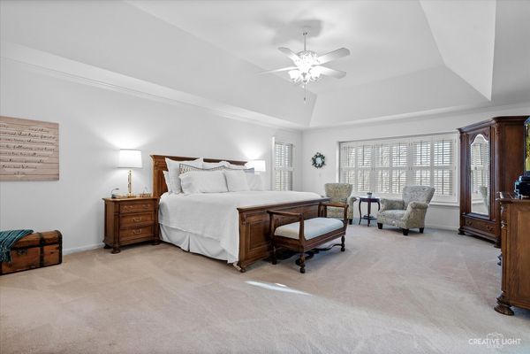2361 Kane Lane
Batavia, IL
60510
About this home
Warm and inviting is the best way to describe this beautiful 4 bedroom / 4 FULL bath home in the desirable Tanglewood Hills subdivision built by Autumn Homes. This move-in ready home is unique enough to set itself apart from others, yet versatile enough to meet today's buyers needs and wants! The 1st floor den offers a closet and is adjacent to the FULL first floor bath, lending itself to be used as a bedroom. The light filled living room is open to the dining room and great for large gatherings. Pay attention to the intricate trim detail and plantation shutters throughout. Entertaining is easy in the kitchen which opens to the large family room. Upstairs, the primary suite offers two closets and a large, primary bathroom. The additional three generously sized bedrooms offer large closets. Bed 2 has a full bathroom and beds 3/4 share a jack n jill bathroom. The unfinished ENGLISH basement with a bathroom rough-in is a blank slate to use however you prefer. Outside living is enjoyable on the maintenance free deck with a hot tub - all overlooking the vast prairie lands! New roof in 2021, most windows were replaced in the last 10 years and a newer furnace! So well maintained, you can move right in. Walking distance to elementary school, pool / tennis court / clubhouse community / 3+ miles of walking paths and park all in subdivision. Welcome home!
