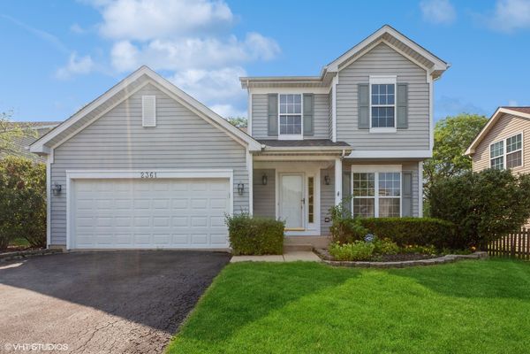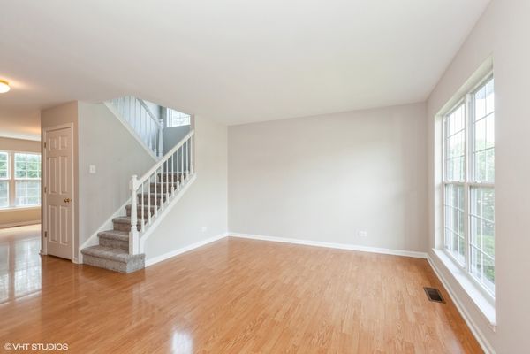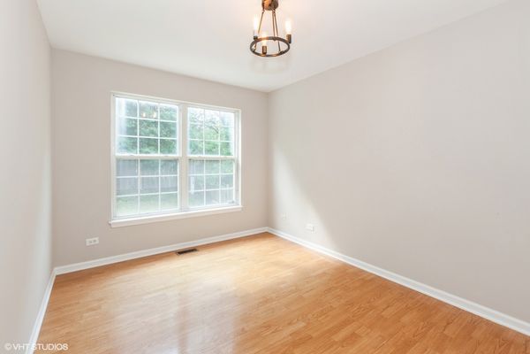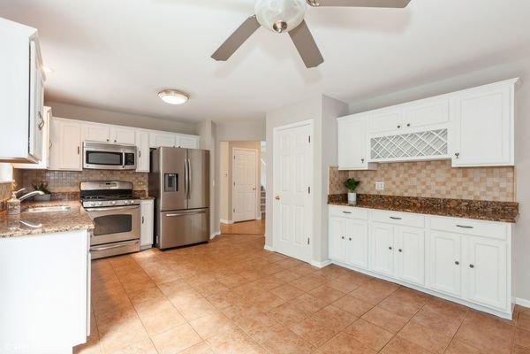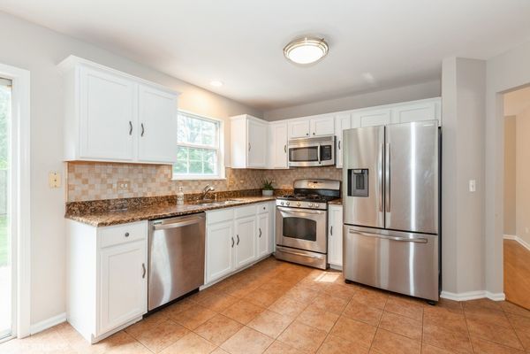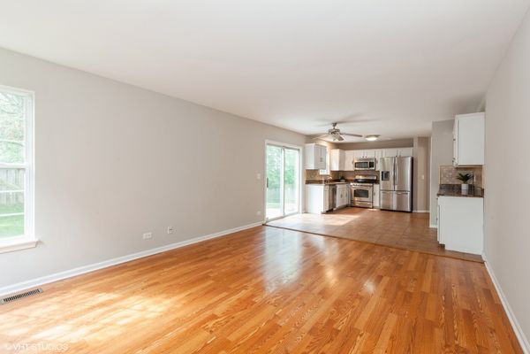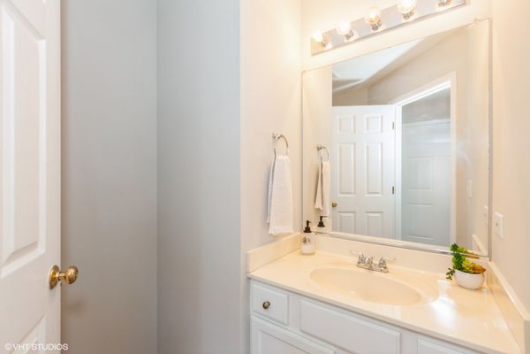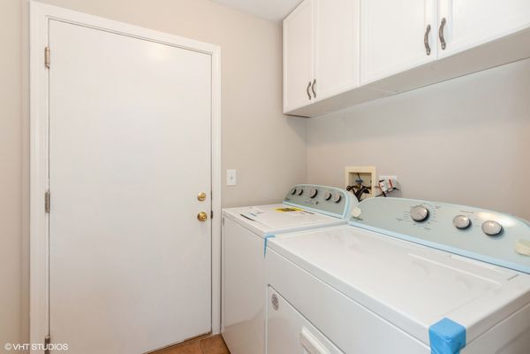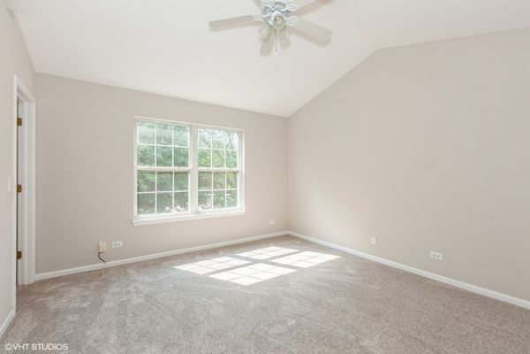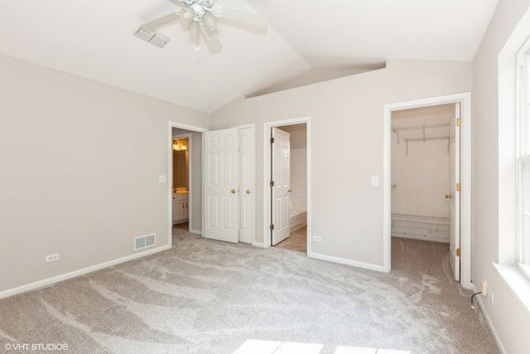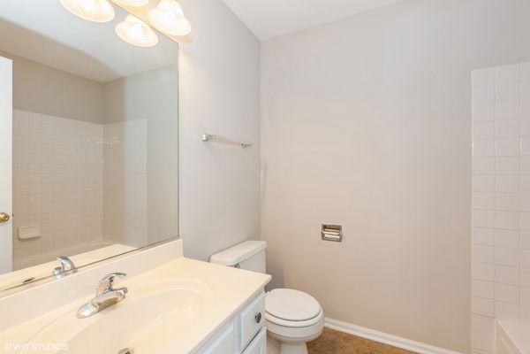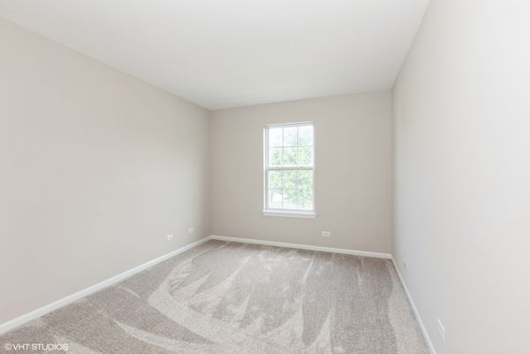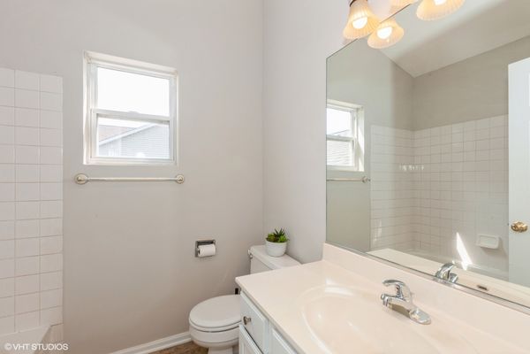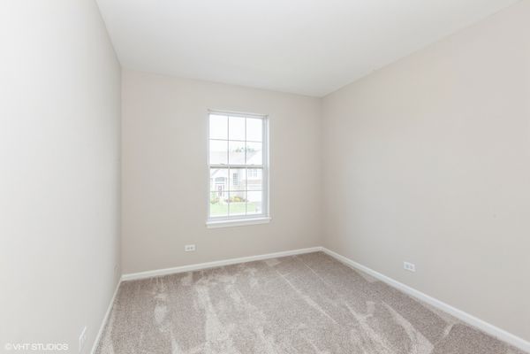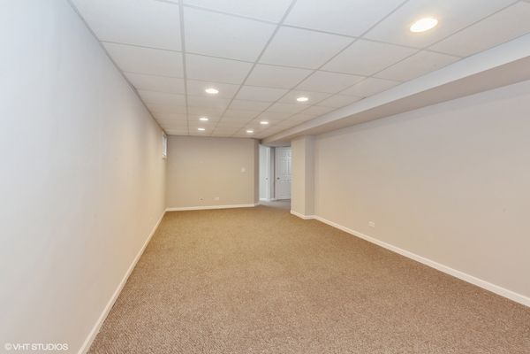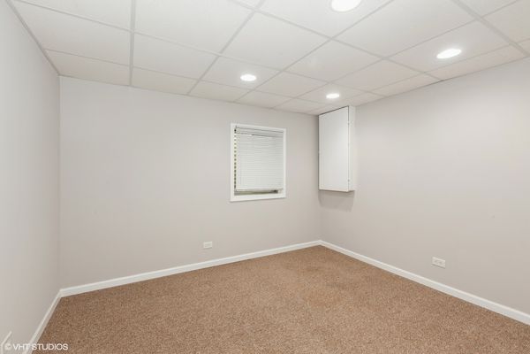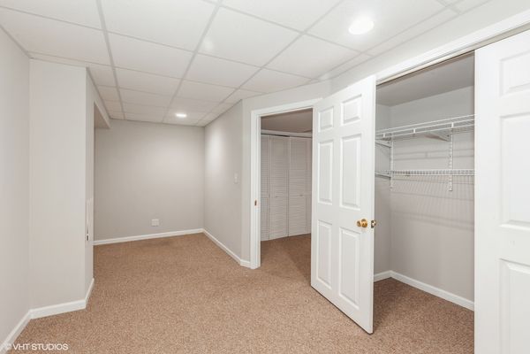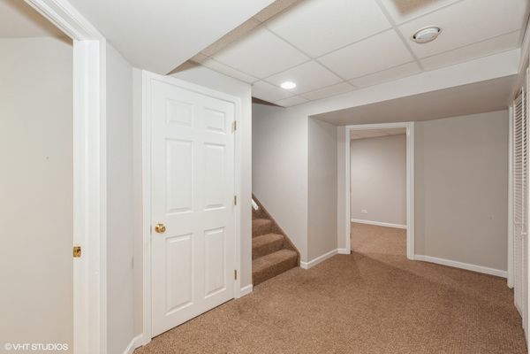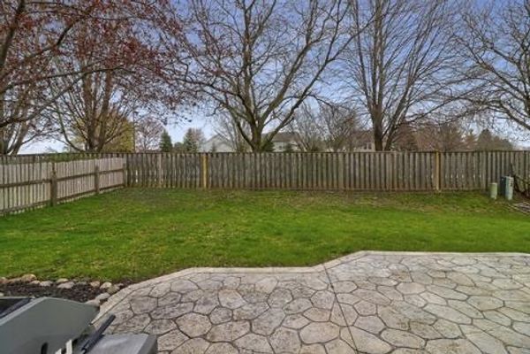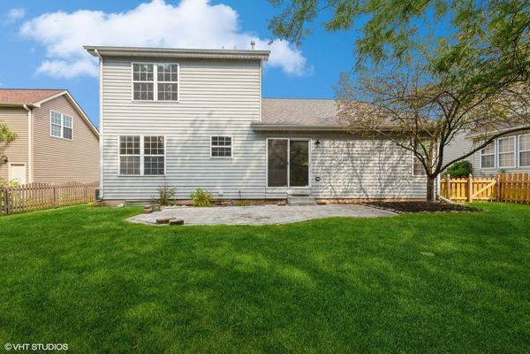2361 Autumn Grove Circle
Aurora, IL
60504
About this home
Welcome to your DREAM HOME! This exquisite property nestled in the heart of Naperville's esteemed SCHOOL DISTRICT 204 offers a perfect blend of COMFORT, CONVENIENCE, and LUXURY. Boasting a charming EAST-WEST direction, the home welcomes abundant NATURAL SUNLIGHT throughout the day. Step inside to discover a spacious haven with FOUR bedrooms (1 of the bedrooms out of 4 is in the basement), including a luxurious master suite complete with VAULTED CEILINGS, an expansive closet, and a private attached bathroom. The main floor features a bright and airy LIVING ROOM adorned with laminate flooring, perfect for entertaining or relaxing with loved ones. The heart of this home lies in its GOURMET KITCHEN, where GRANITE COUNTERTOPS, STAINLESS STEEL APPLIANCES, ceramic tiles, and a convenient BUTLER'S PANTRY with built-in WINE RACK combine to create a chef's paradise. Adjacent is a first-floor laundry room for added convenience, seamlessly connected to the attached oversized two-car garage. Venture downstairs to the sprawling FULL FINISHED BASEMENT, offering ample space for RECREATION, WORK OR RELAXATION. Discover a FOURTH BEDROOM, ideal for guests or family members, along with a VERSALITE OFFICE SPACE and a generously-sized RECREATIONAL ROOM. This property comes equipped with modern amenities, including a battery backup sump pump for peace of mind during inclement weather. Outside, a LARGE FENCED BACKYARD awaits, complete with a STAMPED PATIO perfect for outdoor gatherings and relaxation. House has been freshly painted in trending colors. Recent upgrades- 2024 -New French Door Refrigerator; washer/dryer; whole house painted; new carpet upstairs and stairs leading to upstairs; 2021 -HVAC; 2020 -Dishwasher; 2019 -Garage Door; 2017 -Roof. Ensuring both comfort and peace of mind for years to come. Conveniently located near premier schools, major highways, shopping centers, restaurants, and parks, this home offers the perfect combination of suburban tranquility and urban convenience. Don't miss out on the opportunity to make this stunning residence yours - SCHEDULE YOUR SHOWINGS TODAY, as this gem won't last long!
