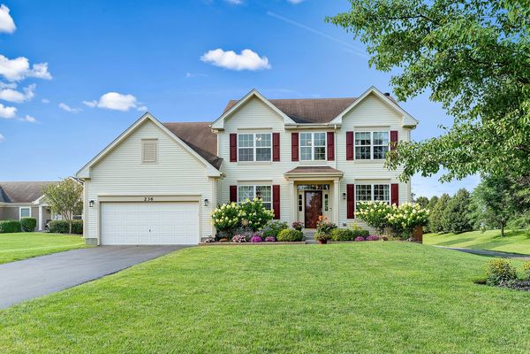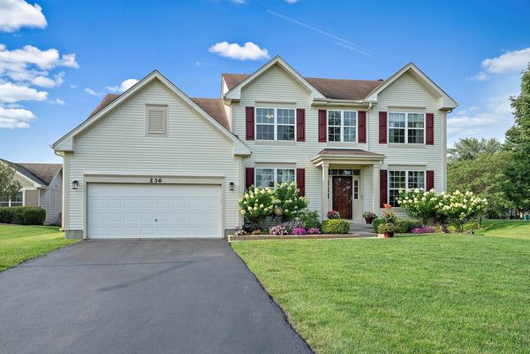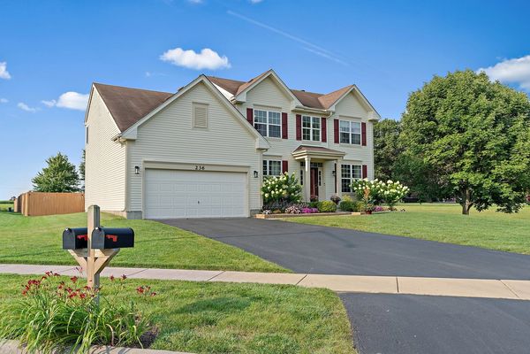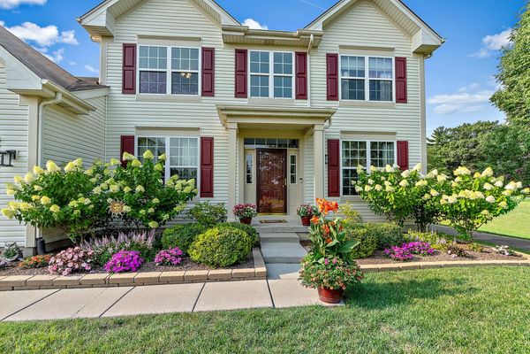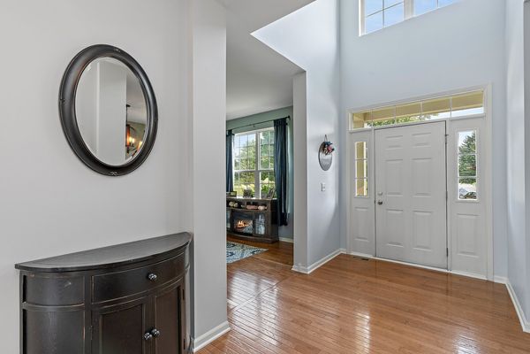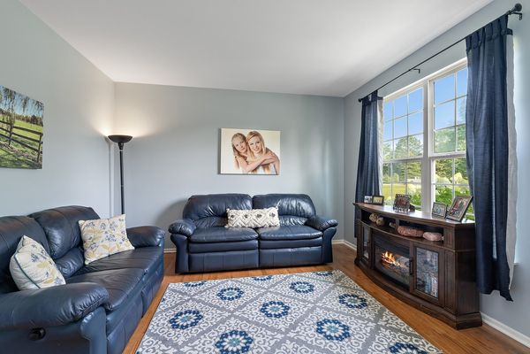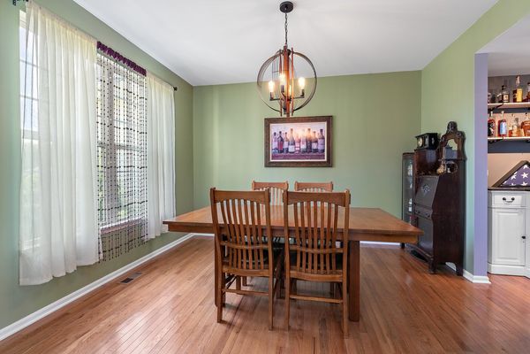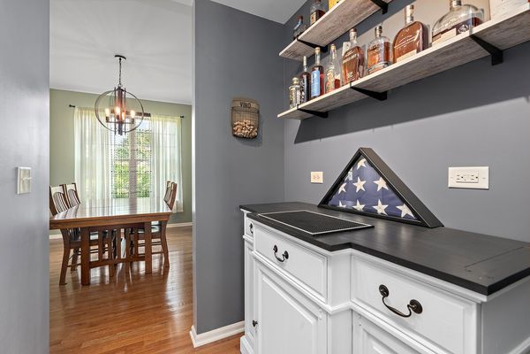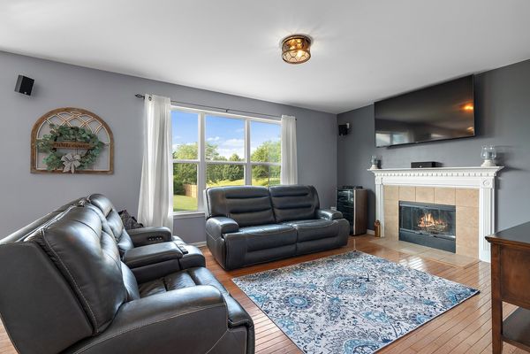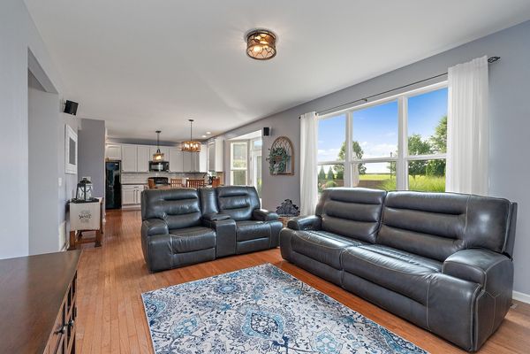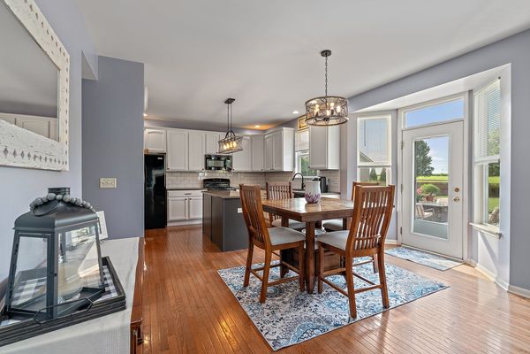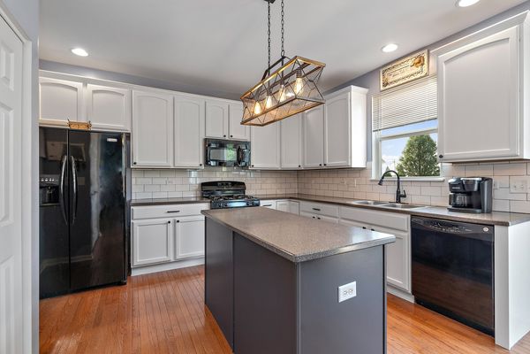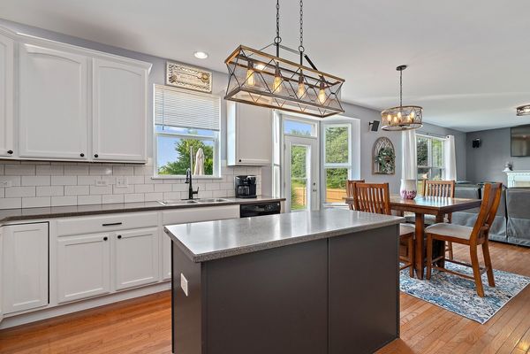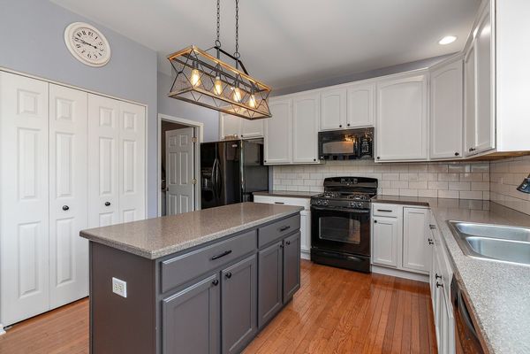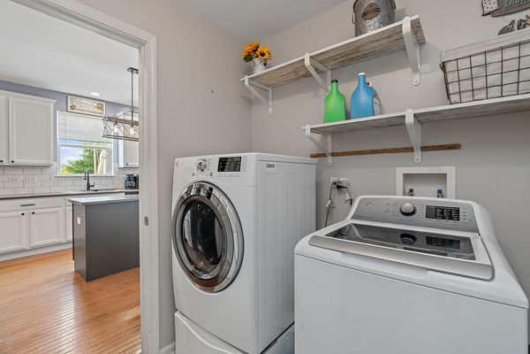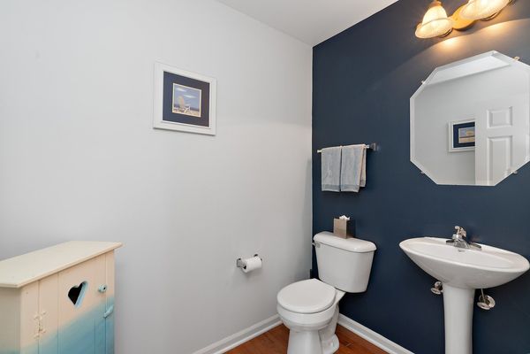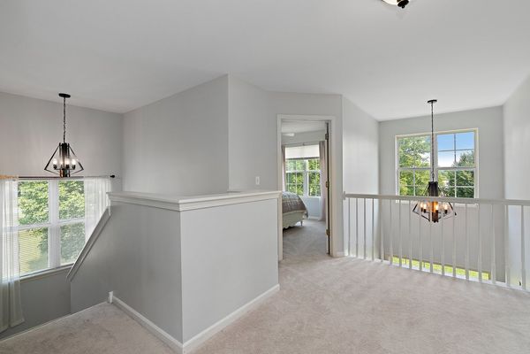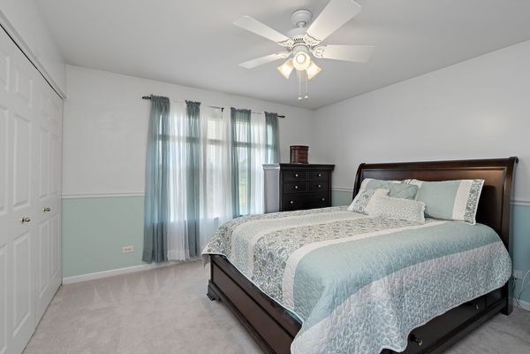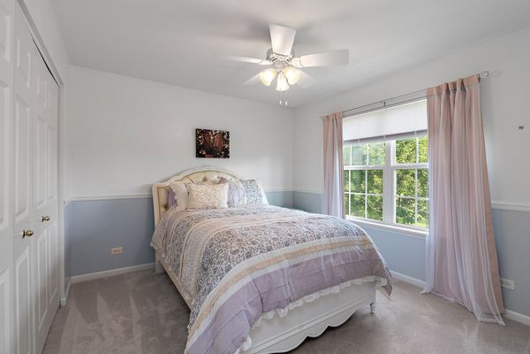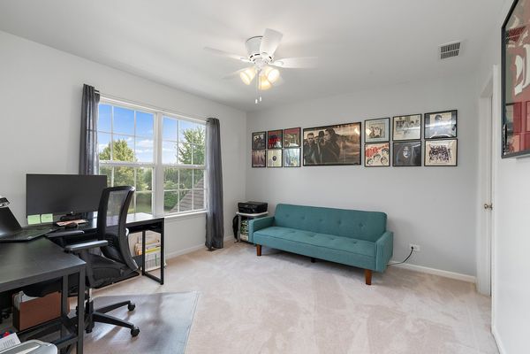236 Wilkins Road
Sycamore, IL
60178
About this home
Charming Reston Ponds Home with Stunning Views. Welcome to this beautifully maintained 5-bedroom, 3.5-bath home in Reston Ponds, where picturesque backyard views of meticulously landscaped gardens and scenic farmland await. From the moment you arrive, you'll be greeted by vibrant flowers that set the tone for this inviting home. Step inside to a spacious foyer that flows into the formal living and dining rooms. The kitchen is accessible through a convenient butler's pantry from the dining room. The main level features hardwood flooring throughout, with a half bath strategically located near the family room. This cozy space boasts surround sound and is wired for your television, making it perfect for relaxation. Enjoy panoramic backyard views from the family room and adjacent eating area, which offers easy access to the outdoors. The modern kitchen includes a stylish backsplash, an island, and a large pantry, with seamless entry to the mudroom/laundry room featuring a folding table. Upstairs, a spacious landing serves as an ideal homework nook, while all generously sized bedrooms offer comfort and privacy. The owner's suite is a true retreat with expansive views, a luxurious ensuite with dual vanities, TWO large walk-in closets, a soaker tub, and a separate shower. The partially finished basement provides additional living space with a bedroom, a full bath, a mechanical room, and ample space for a future rec room. Outdoors, discover a gardener's paradise with lovely perennials, a huge brick paver patio, a firepit (all wood stays), a privacy fence, and breathtaking countryside views. The backyard paradise is a fun place for entertaining. A THREE-CAR attached garage with a service door to the backyard completes this exceptional home. Recent updates include newer interior and exterior light fixtures, carpeting, and essential appliances (water heater and sump pump replaced in 2022). Conveniently located near schools, shopping, medical facilities, and recreational areas, with easy access to I-88. This home offers ample space and comfort for everyone to enjoy! HOME-SWEET-HOME IT IS!
