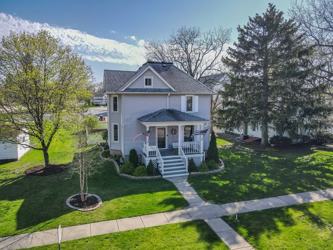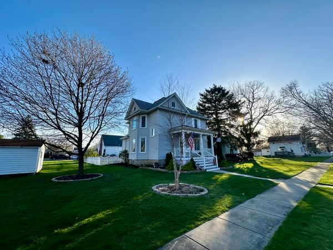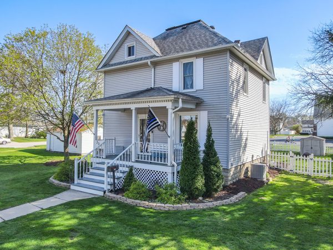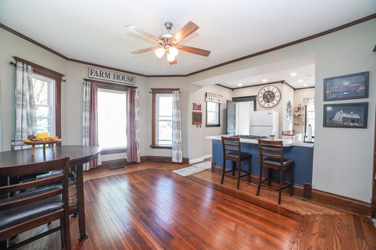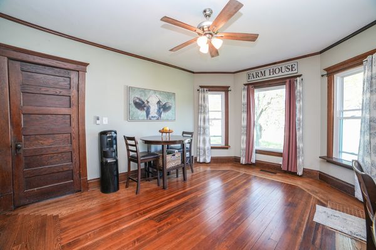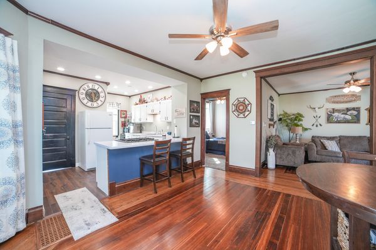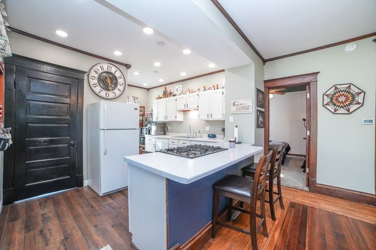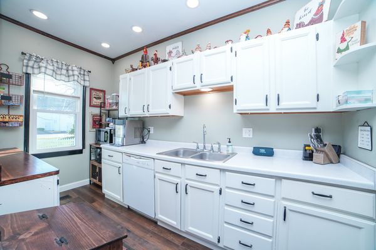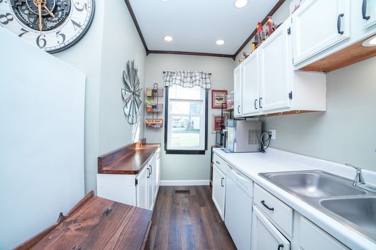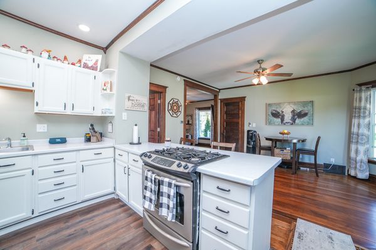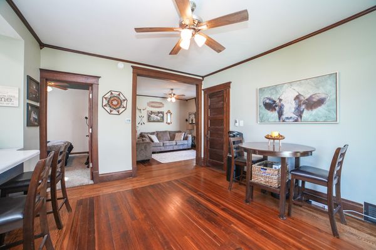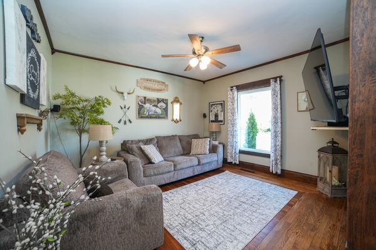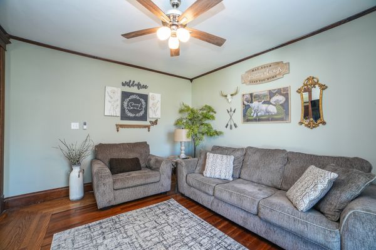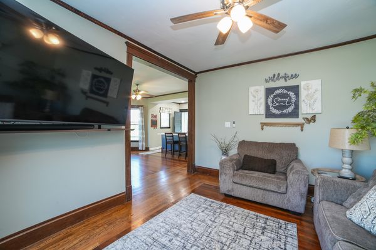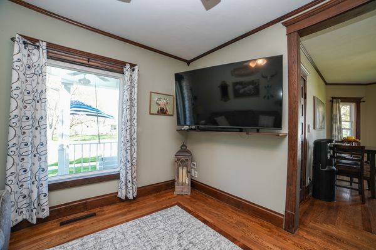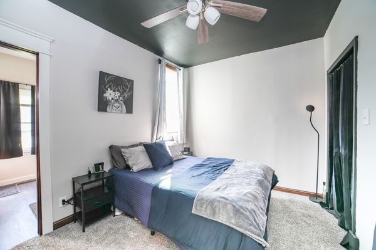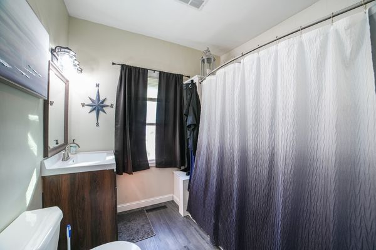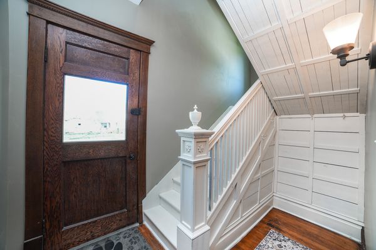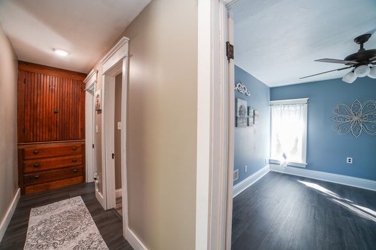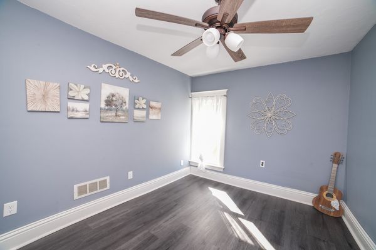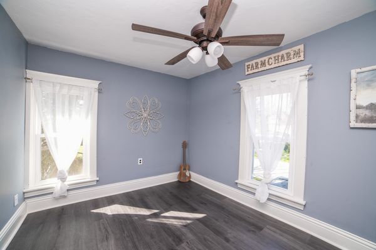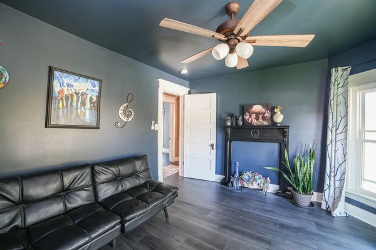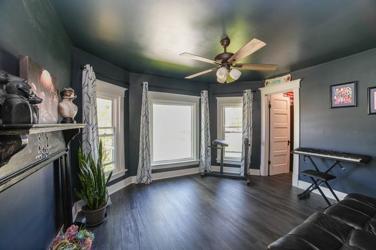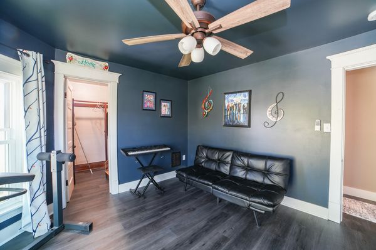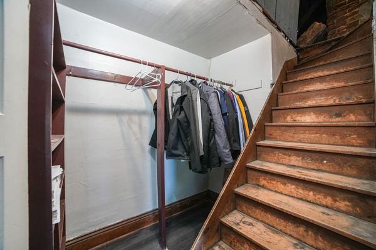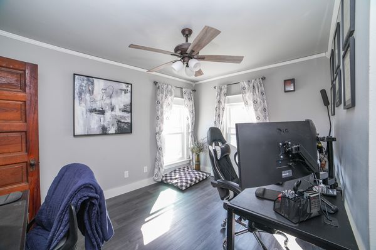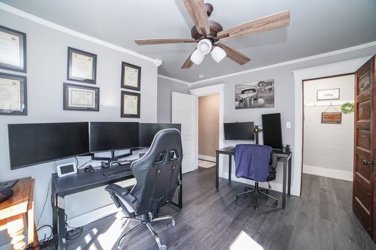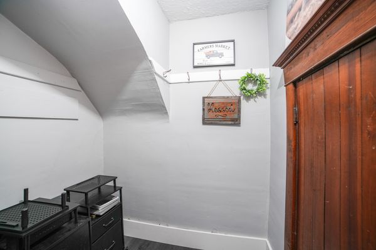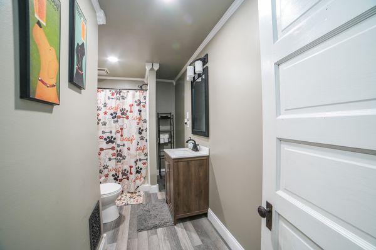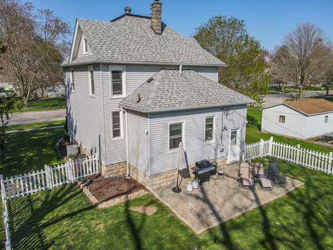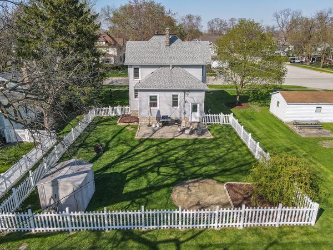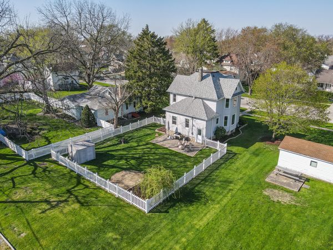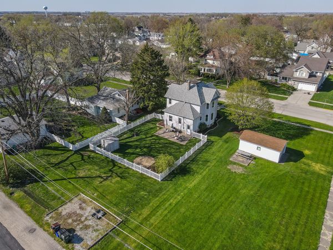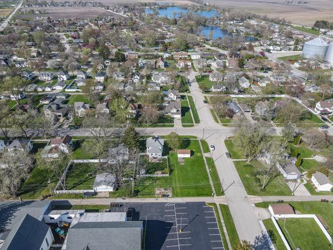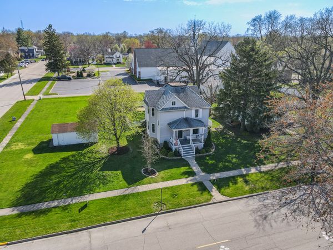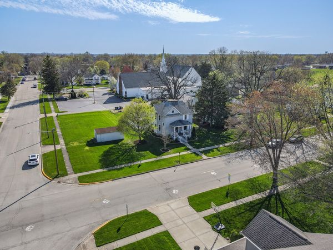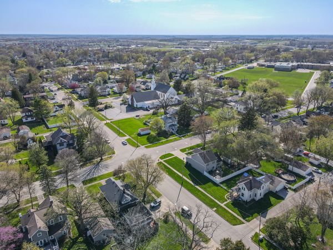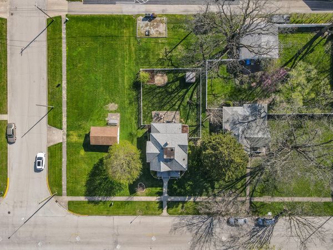236 W Third Street
Manteno, IL
60950
About this home
Welcome to your dream, historical home nestled in the heart of Manteno! This captivating 4-bedroom, 2-bathroom residence exudes charm at every turn, boasting a perfect blend of timeless elegance and modern convenience. As you step inside from the oversized, porch, you'll love the warmth of the inviting foyer, which sets the tone for the entire home. The spacious open floor plan beckons you further, showcasing the seamless integration of classic architectural features with contemporary upgrades. Nearly everything has been recently updated!Discover the beauty of original hardwood floors that have been lovingly restored, adding character and warmth to the living and dining rooms. The convenience of the breakfast bar and open kitchen are perfect for entertaining. The first floor master bedroom offers both comfort and convenience, complete with its own ensuite bathroom. Large windows throughout flood the home with natural light, creating an airy and inviting atmosphere. Upstairs you'll find three additional bedrooms, a full bath and built-in linen closet. Ascend the additional walk-up staircase to uncover the untapped potential of the attic, just waiting to be transformed into additional living space or a cozy hideaway. The basement provides ample storage space, while the fenced-in yard offers privacy and a safe haven for outdoor gatherings and pets. Situated mere blocks from schools and downtown Manteno, this home boasts a convenient location that allows you to enjoy all the amenities of small-town living with ease. Don't miss your chance to fall in love with this exquisite historical gem - schedule a showing today and make it yours!
