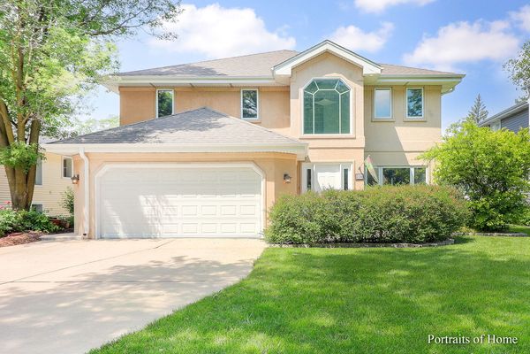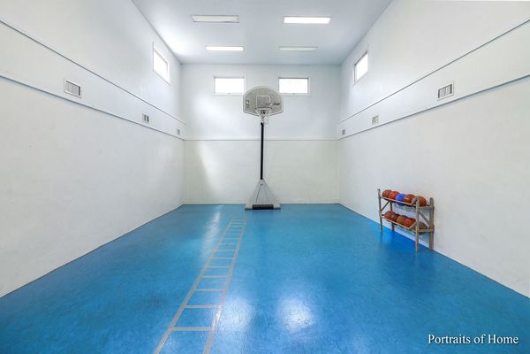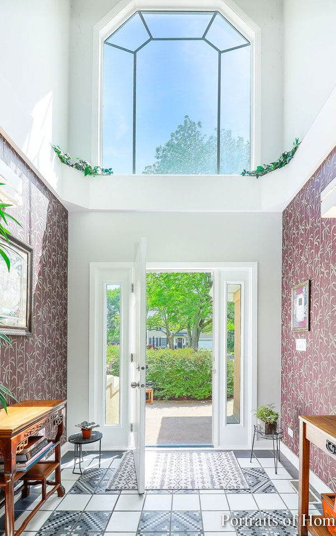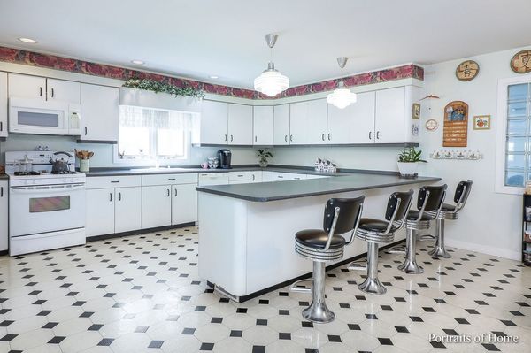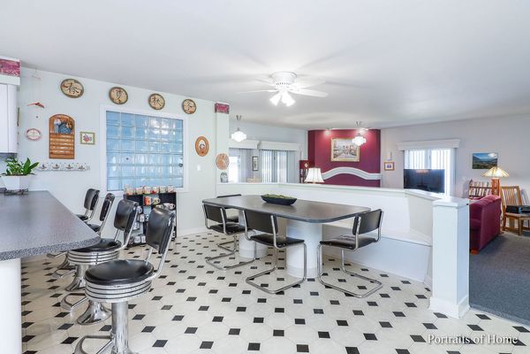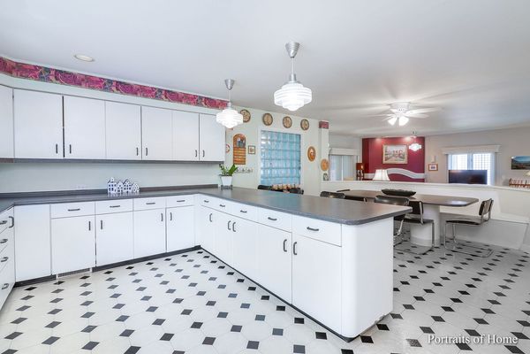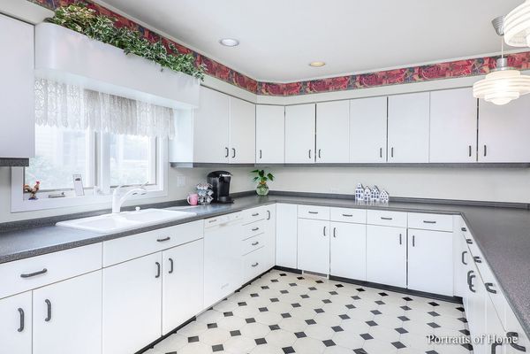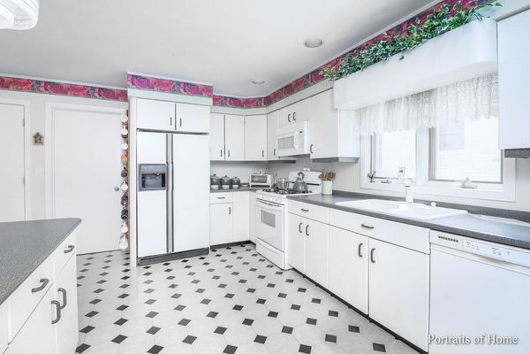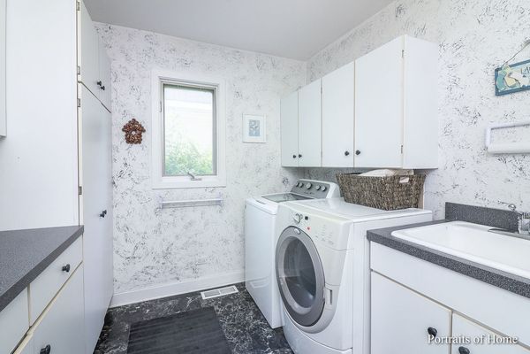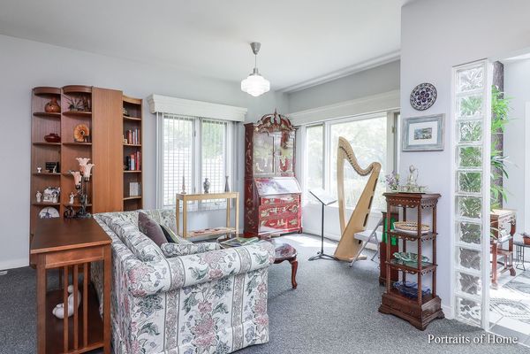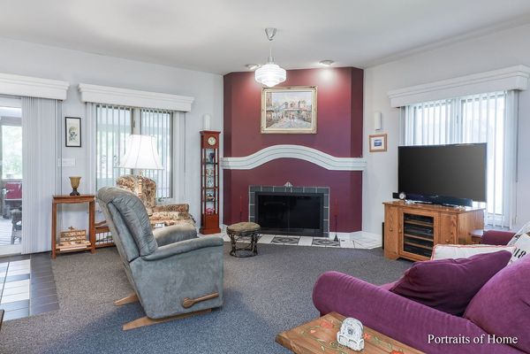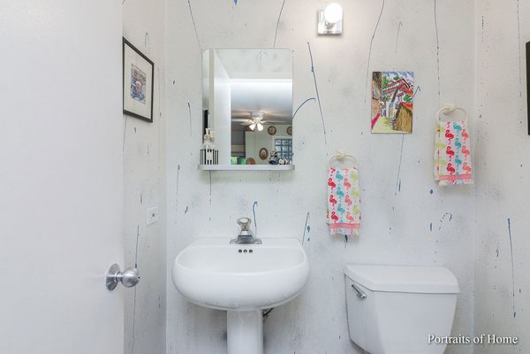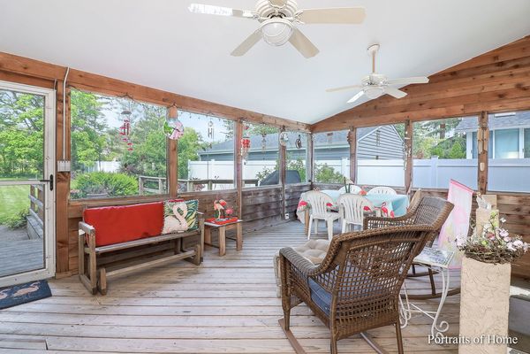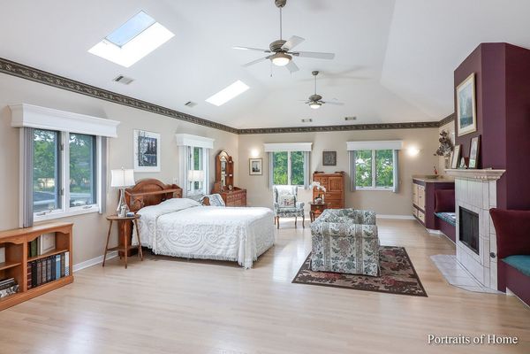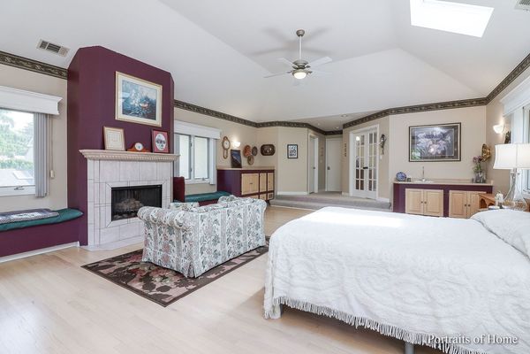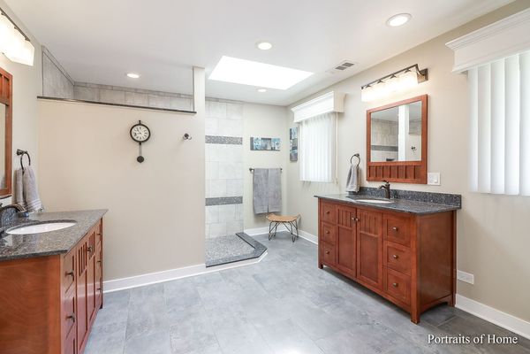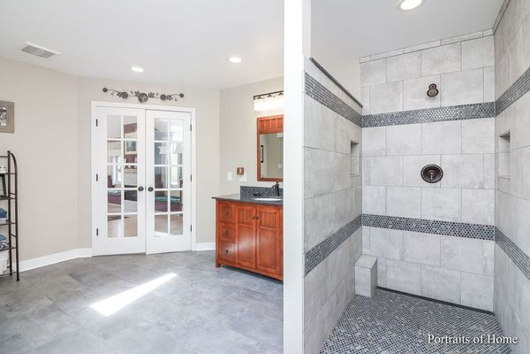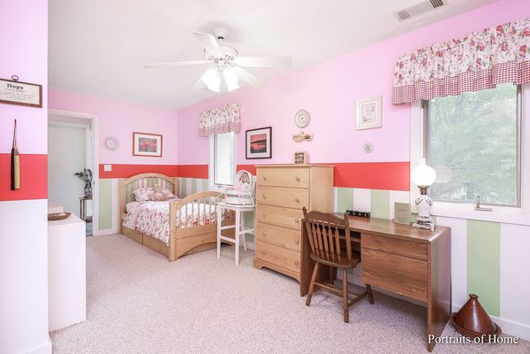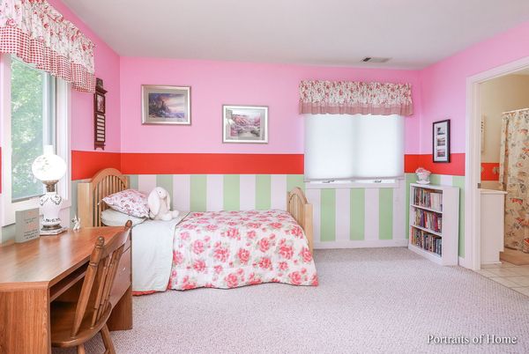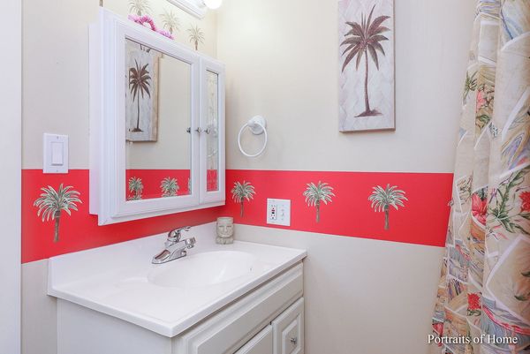236 S Riverside Drive
Villa Park, IL
60181
About this home
An Amazing Home in Beautiful Villa Park. Over 4100 Sq. Ft. of Living space, plus a full finished basement and indoor basketball court! 5 Bedrooms, 4 1/2 Baths. There is nothing small about this home... Starting with the dramatic entrance into an expansive family room that features 1 of 3 fireplaces, it also opens to an outdoor screened in porch with amazing views of your professionally landscaped, private yard. The open floor plan connects the large kitchen with tons of counter space, breakfast counter and eat in table space. An enormous master bedroom with volume ceilings, another cozy fireplace, skylights and a completely remodeled en-suite, it's your perfect retreat! 4 more upstairs bedrooms and 2 more full baths. Plus a finished bonus room on 3rd level can be used as a private office, another bedroom, exercise room, workshop or whatever you can dream up. The fully finished basement has another sizable family room, the 3rd fireplace, a game room, another full bath and yes, an indoor basketball court to practice your 3 pointers. This amazing home is everything you want and so much more... 2 car garage, tons of storage, big, big rooms, huge private lot, built in outdoor gas grill, a great outdoor space that's perfect for entertaining. This is the place to be this summer! Other improvements & updates include new front entry door 2024, new sump pump 2024, new A/C 2020, complete master bath remodel in 2015, new roof, gutters and downspouts 2014, outdoor deck replaced 2013. All this in the perfect location: close to town, shopping, malls, restaurants, entertainment, award-winning school district 88-Willowbrook HS & Timothy Christian schools, close to all major expressways & transportation. Wow! Hurry, call to schedule a tour today!
