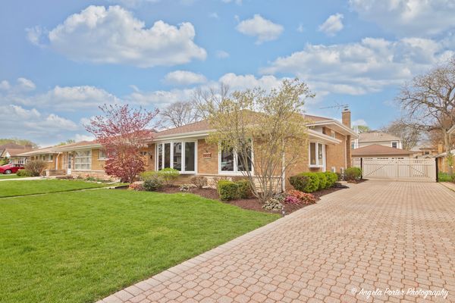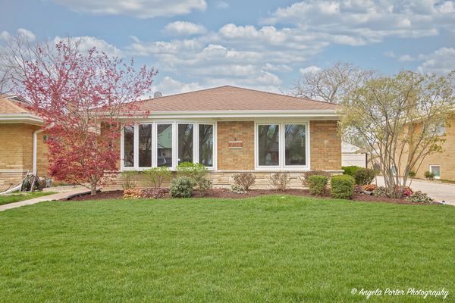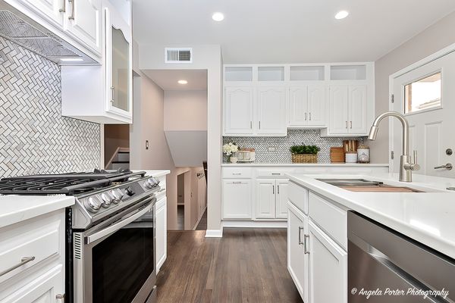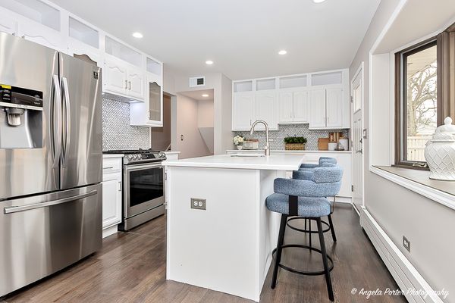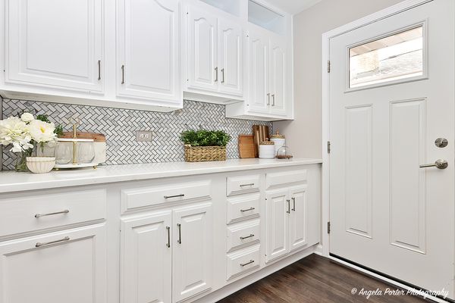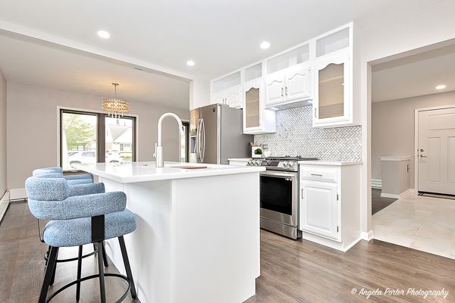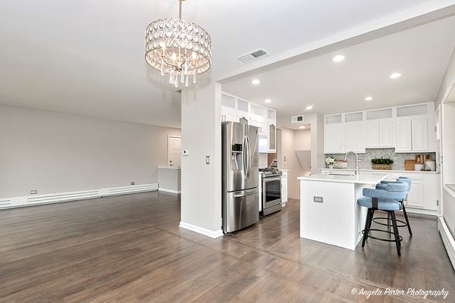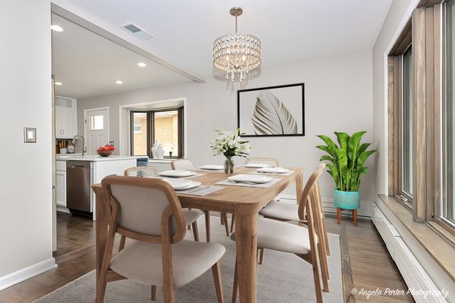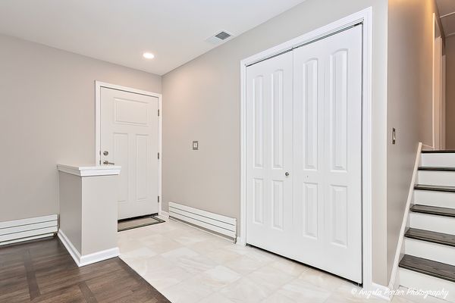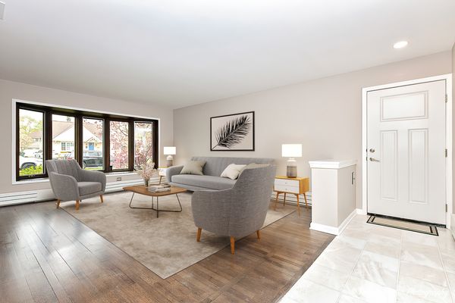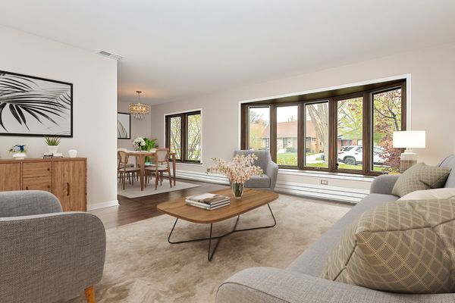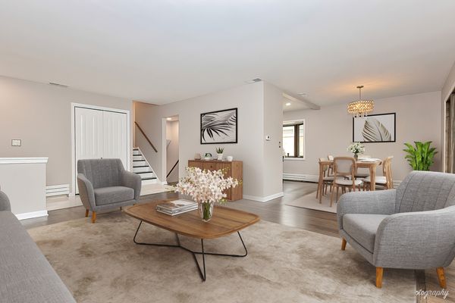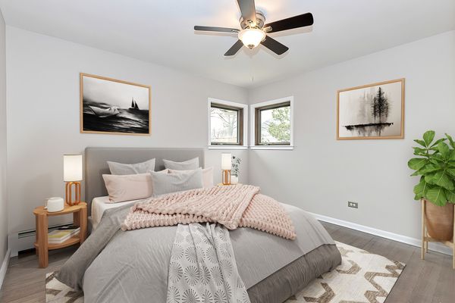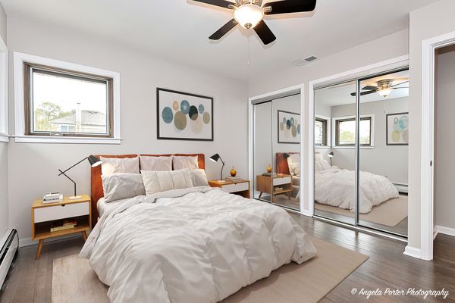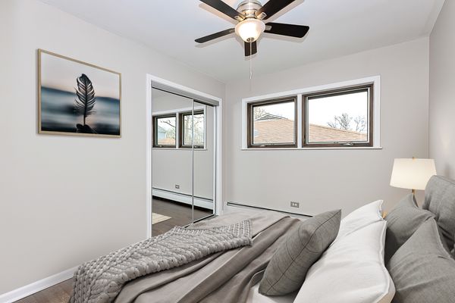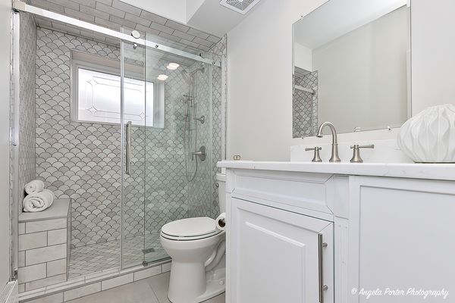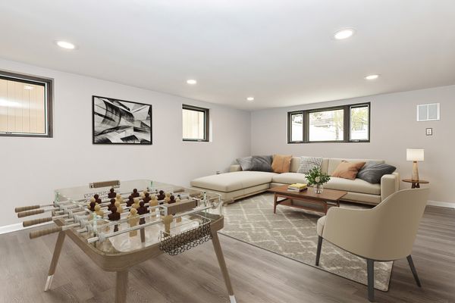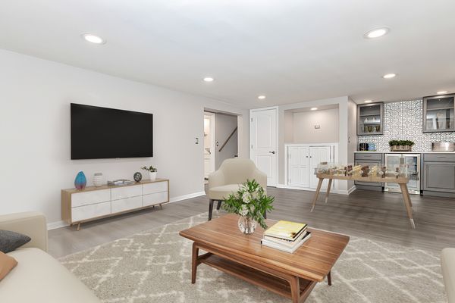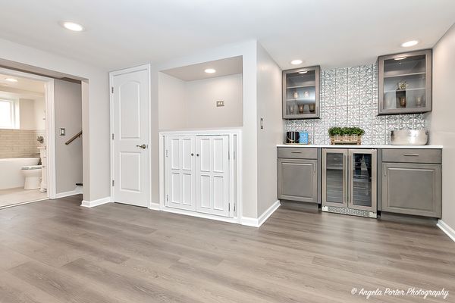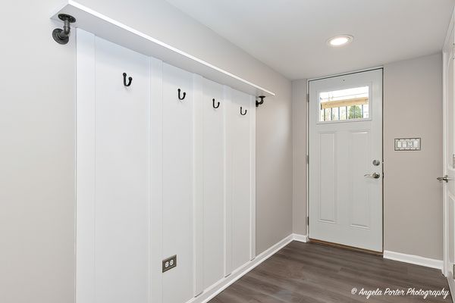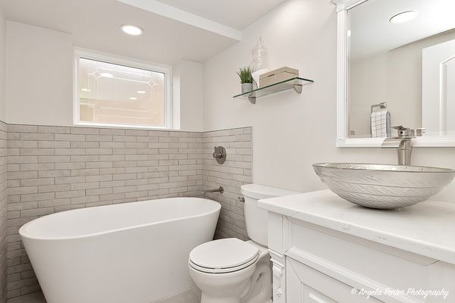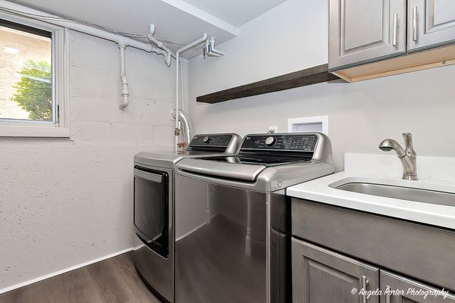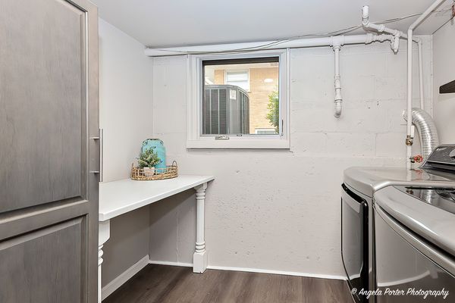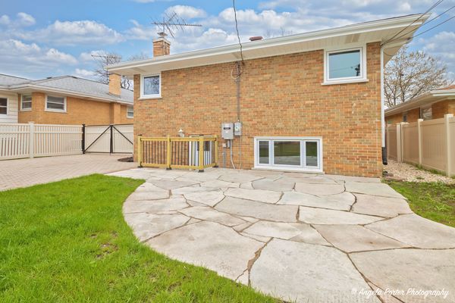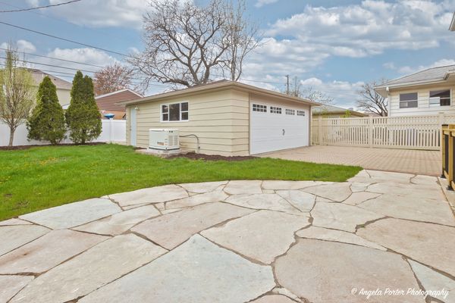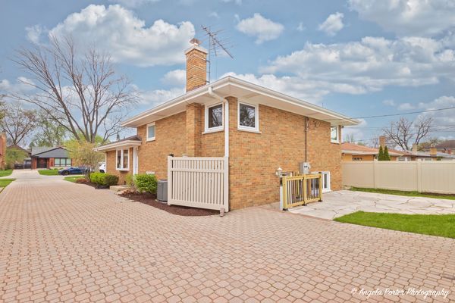236 N Hamlin Avenue
Park Ridge, IL
60068
About this home
Step into your dream home! This meticulously maintained 3-bedroom, 2-bathroom brick home offers the perfect blend of comfort and luxury ~ As you pull into the driveway adorned with charming brick pavers, you'll be greeted by the convenience of a 2-car garage and a fully fenced yard, complete with a stunning tan vinyl privacy fence ~ Inside, discover modern amenities at every turn ~ Say goodbye to waiting for hot water with the tankless water heater, and hello to endless relaxation on your stone patio, nestled within professionally landscaped grounds ~ Natural light floods the living room through a breathtaking bay window, while the kitchen beckons with high-end stainless steel appliances, Corian countertops, and a beautiful herringbone tile backsplash ~ The center island, complete with a sink and seating, is a chef's delight, perfect for both meal prep and casual dining ~ Plus, the built-in buffet adds ample storage for all your culinary needs ~ Both bathrooms exude spa-like serenity, offering a retreat within your own home ~ And when it's time to unwind, the spacious family room awaits, promising cozy evenings spent with loved ones ~ Never fear a power outage with the included Generac Generator, ensuring peace of mind year-round ~ Located in the heart of Park Ridge, this home offers easy access to top-rated schools, Centennial Park, Uptown shops and restaurants, public transportation, and major interstates. With award-winning schools just steps away, along with convenient proximity to the community center, pool, gym, and more, this is the epitome of suburban living at its finest ~ Don't miss your chance to call this exceptional property home!
