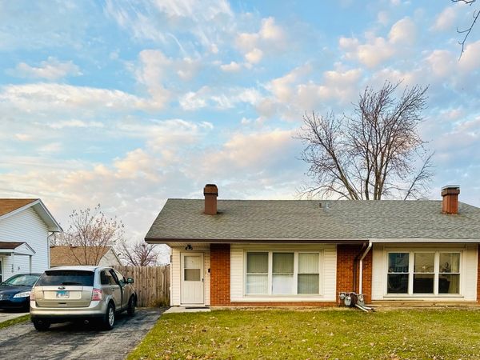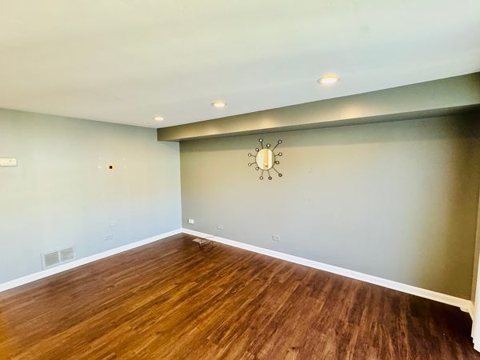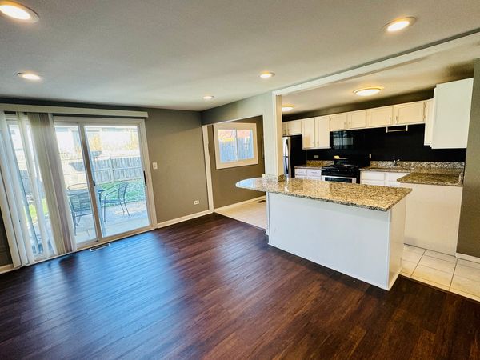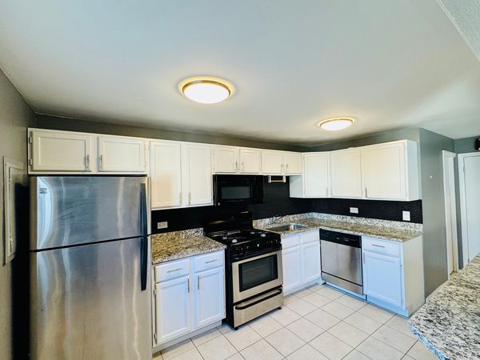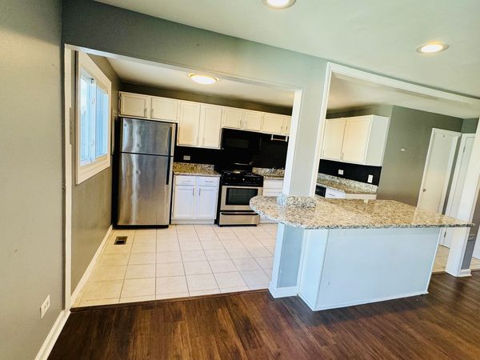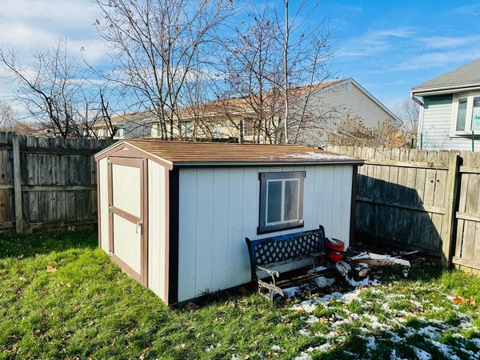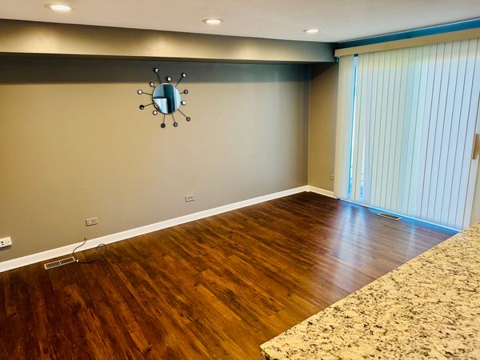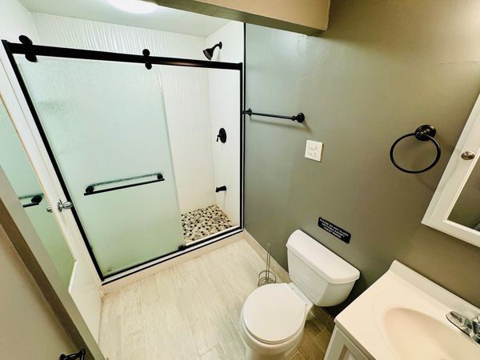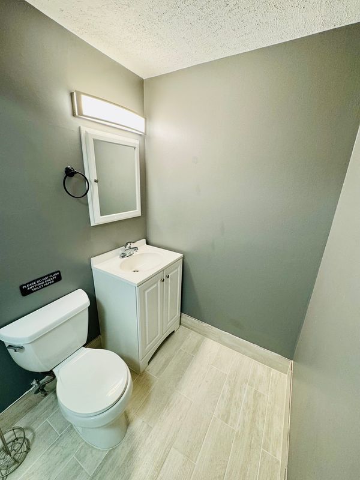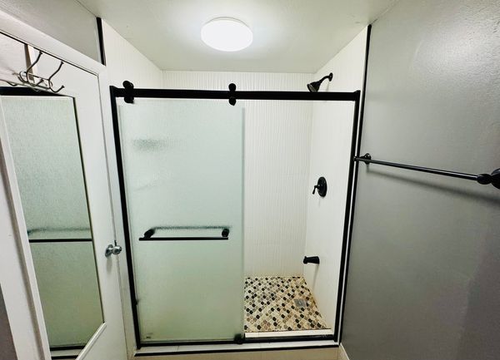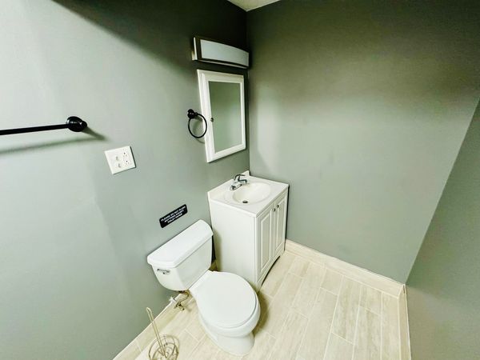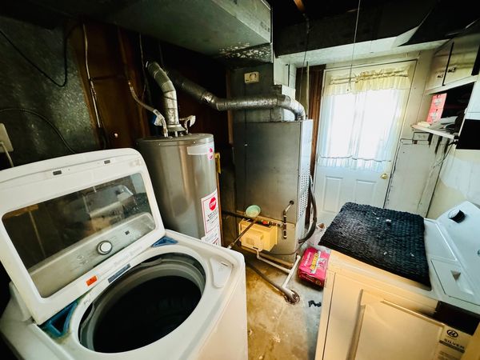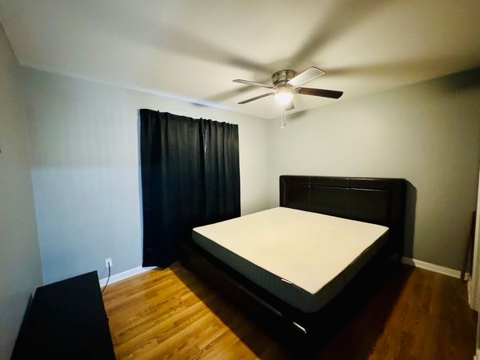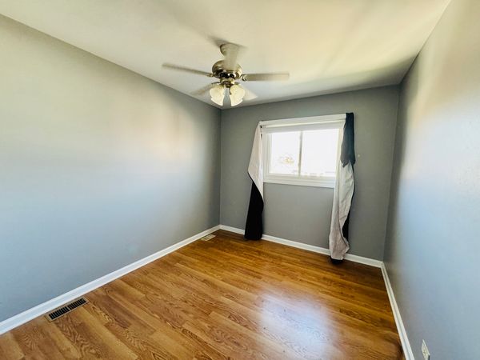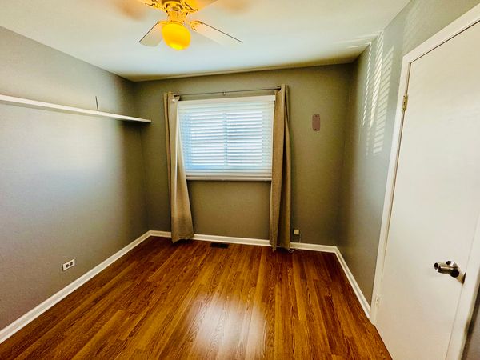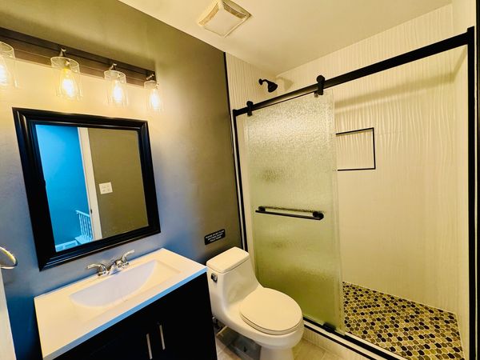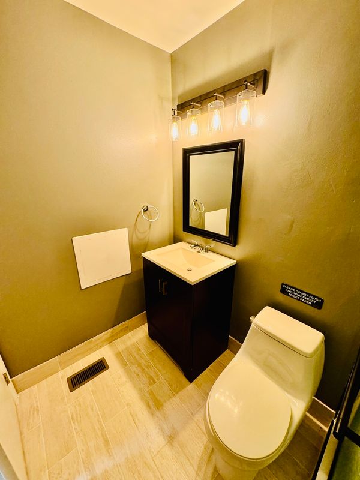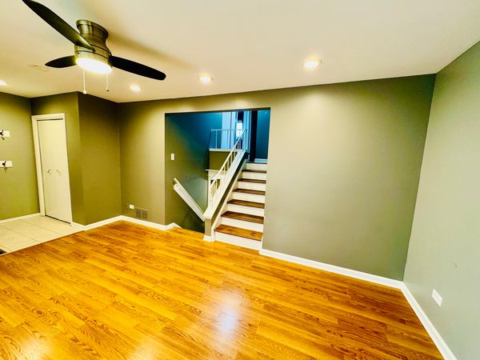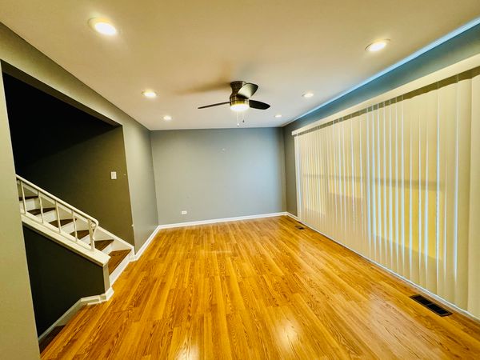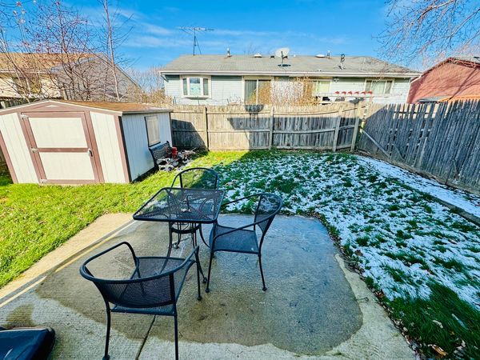236 Grissom Lane Unit 2
Hoffman Estates, IL
60169
About this home
Impeccable two-story Duplex situated in a prime location within highly acclaimed school districts. Conveniently positioned in close proximity to major highways, renowned shopping destinations like Woodfield Mall, as well as grocery and retail establishments. Merely blocks away from Harper Community College, this charming residence boasts three bedrooms and two full bathrooms, featuring recent upgrades in both the kitchen and bathrooms. Adorned with exquisite wood laminate flooring throughout, granite countertops, and state-of-the-art stainless steel kitchen appliances, this home exudes modern elegance. The property offers a fenced backyard, complete with a shed for additional storage, providing a delightful space for enjoying summer evenings. Catering to investors, the property allows for rentals. Additionally, it's just a few steps away from a lovely community park, making it an ideal dwelling for both residents and potential tenants. Don't miss the opportunity to make this house your home!
