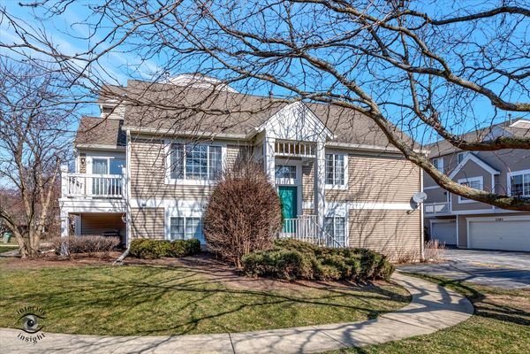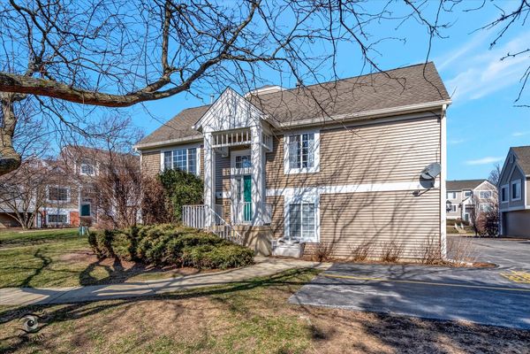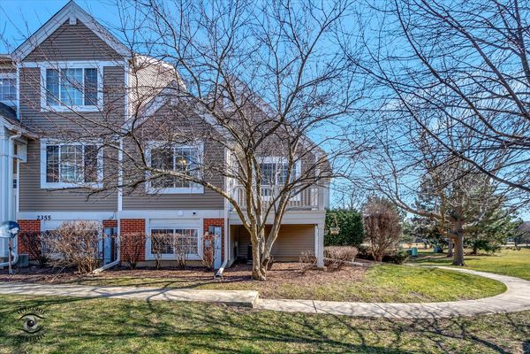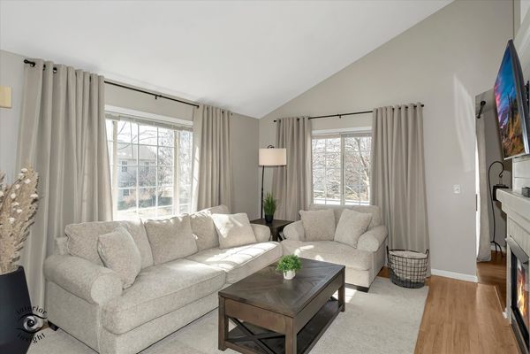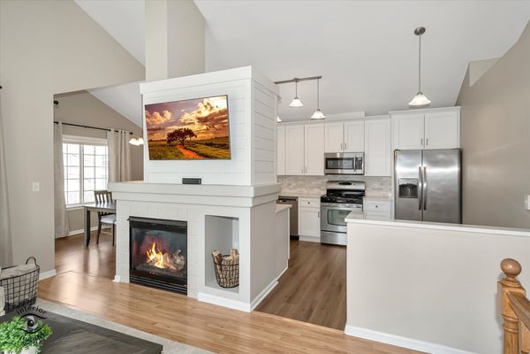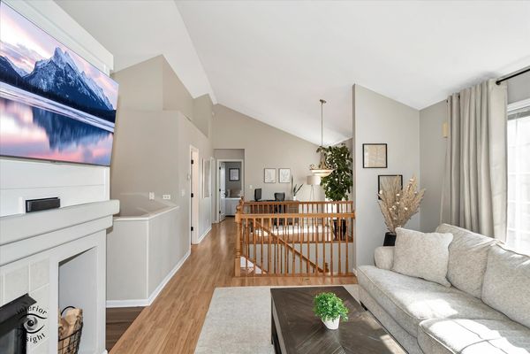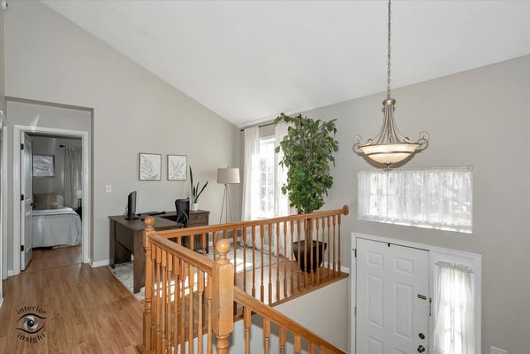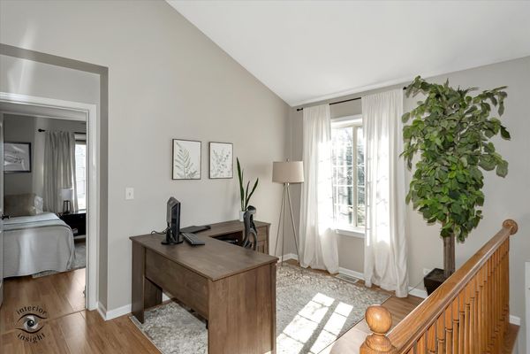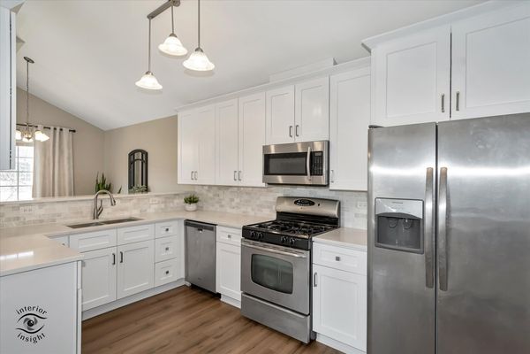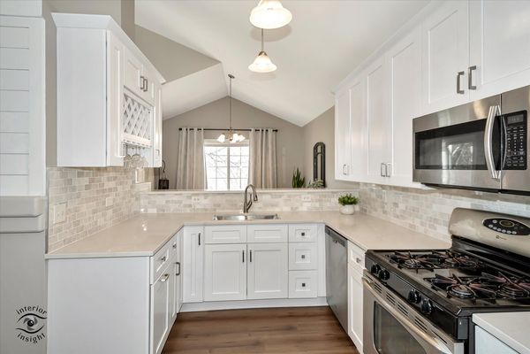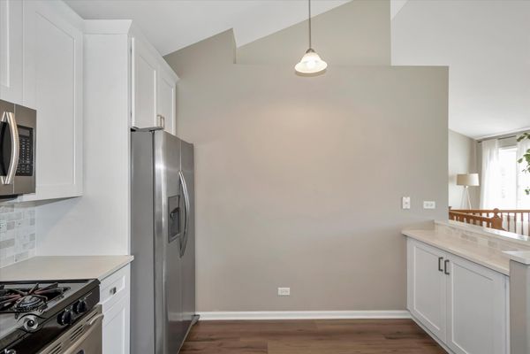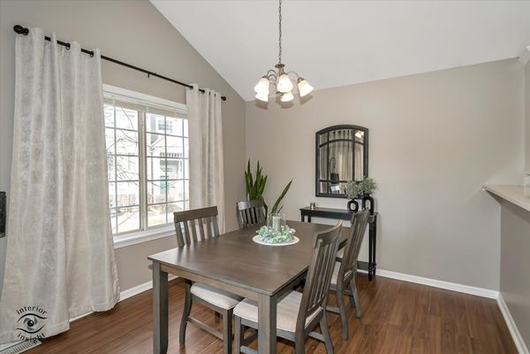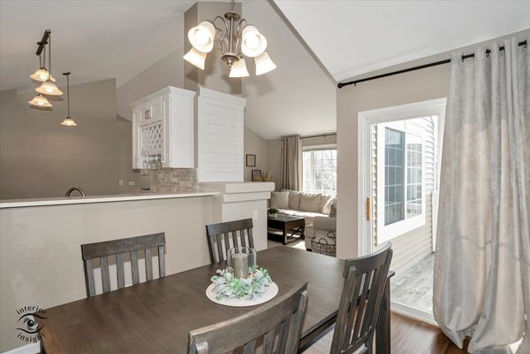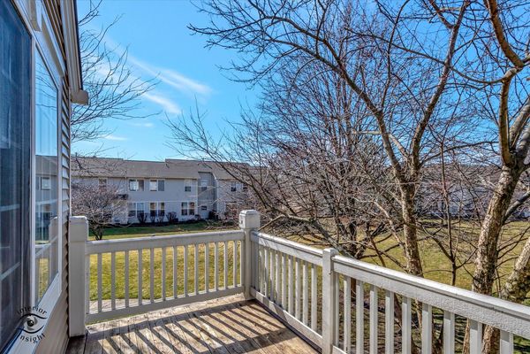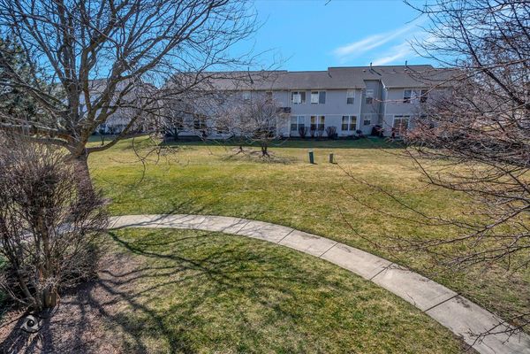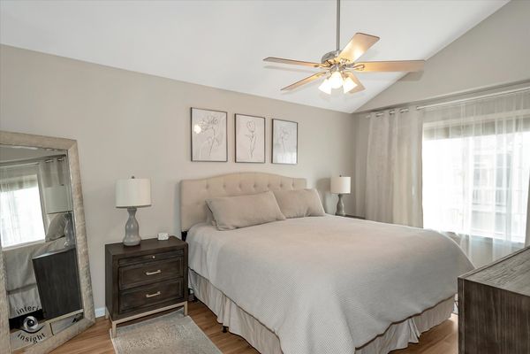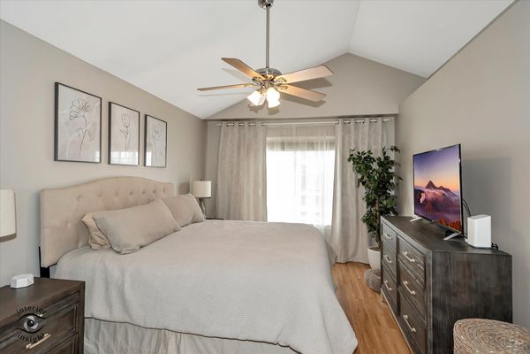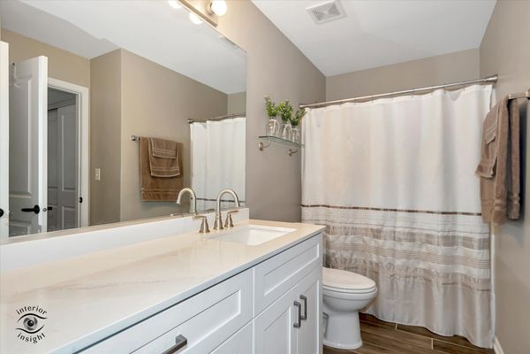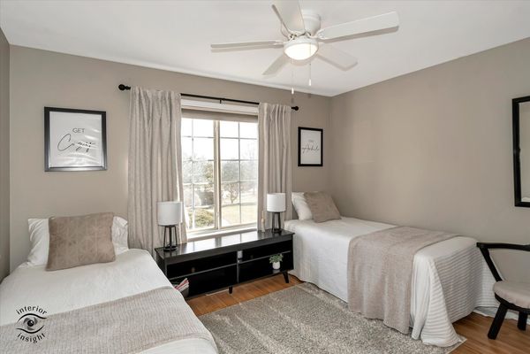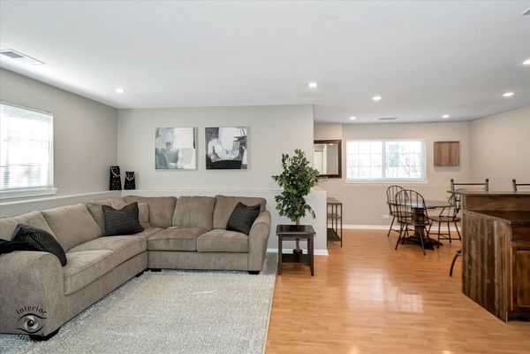2357 Twilight Drive
Aurora, IL
60503
About this home
Welcome to this exquisite end unit townhome nestled in the prime Aurora location of Ogden Pointe at the Wheatlands subdivision. Boasting unparalleled privacy and scenic views, the entrance to this stunning unit faces a tranquil courtyard with meticulously maintained landscaping. Step inside to discover a spacious layout filled with natural light and adorned in tasteful neutral tones. The expansive living room features charming fireplace display niches, perfect for cozy evenings. The recently updated chef's kitchen is a culinary delight with ample cabinetry, stainless steel appliances, and a generous eat-in area ideal for casual dining. Enjoy your morning coffee or unwind after a long day on the private balcony overlooking professionally landscaped grounds. A formal dining room offers versatility as a play area or home office, catering to whatever your lifestyle needs. Retreat to the large primary bedroom boasting his and hers closets, vaulted ceilings, and a full updated ensuite bath. An additional well-appointed bedroom provides ample closet space for storage. The finished lower level offers endless possibilities for entertainment or additional living space, complete with another updated full bathroom. Convenient laundry facilities provides added ease of living. With an attached two-car garage and two additional assigned off-street parking spaces, parking is never an issue. Benefit from the renowned Oswego District 308 Schools, with proximity to Wheatlands Elementary, a (1.5 mile bike path) to Bednarcik Middle School, and 3 miles from Oswego East HS. Enjoy easy access to major highways, shopping, and amenities with Metra and Fox Valley Shopping Mall just a short drive away. With exterior maintenance, lawn care, and snow removal covered by the HOA fee, effortless living awaits. . Plus, with a new roof installed in 2020, furnace and AC were replaced in 2022, and siding replaced in 2023 the new owner(s) will have peace of mind. This move-in ready townhome is available for quick close, so schedule your private showing today and embrace the epitome of comfortable suburban living.
