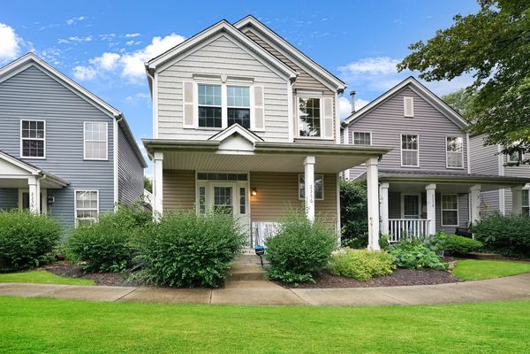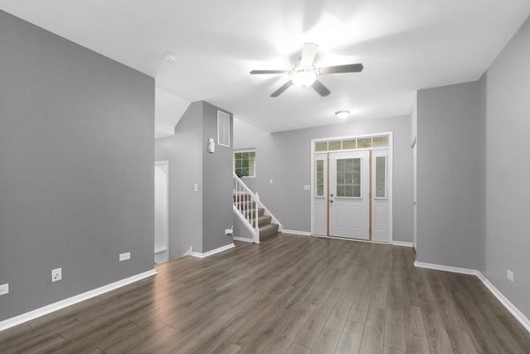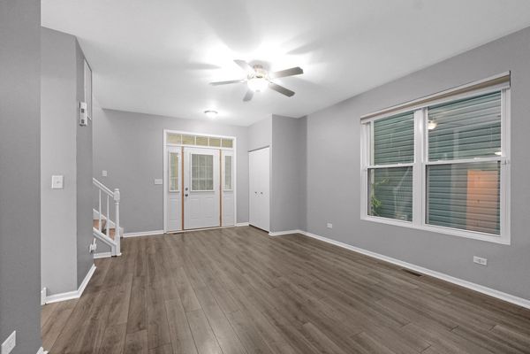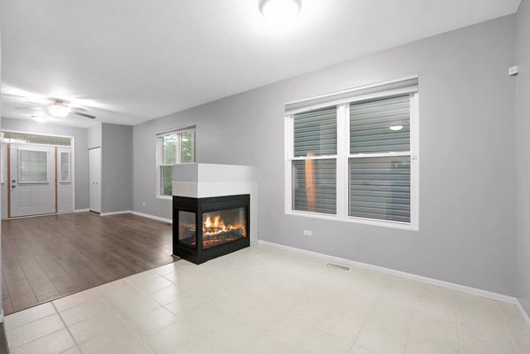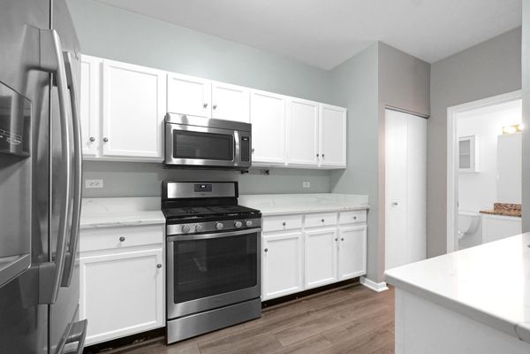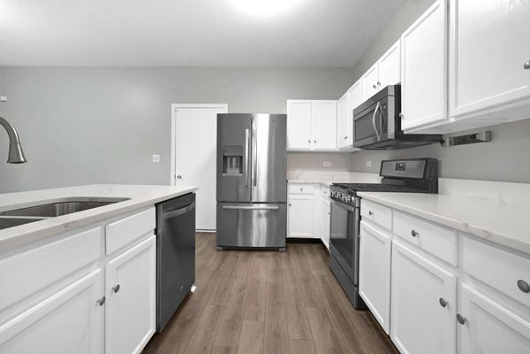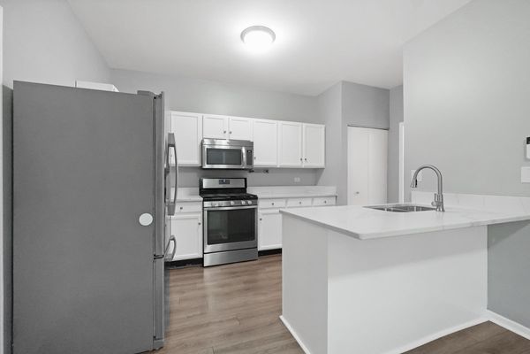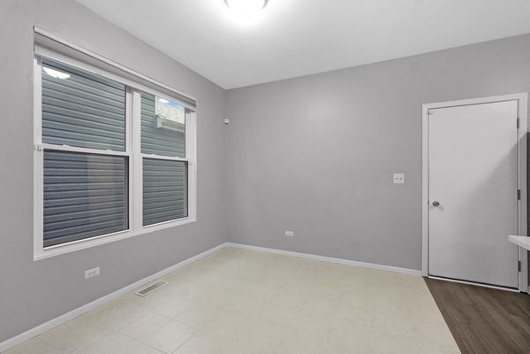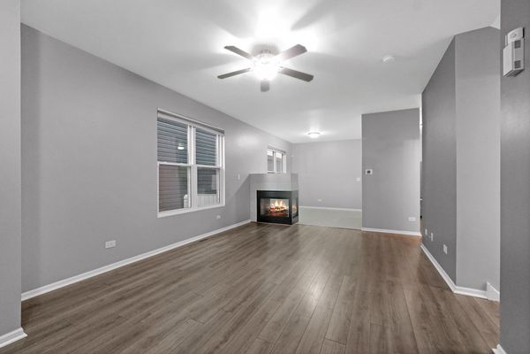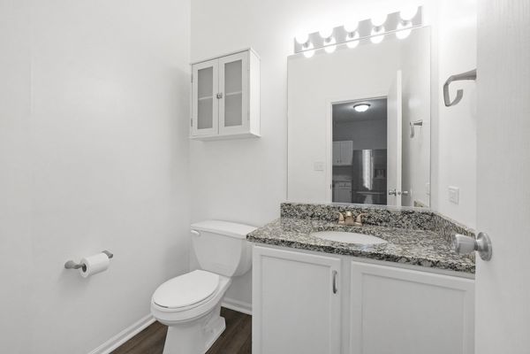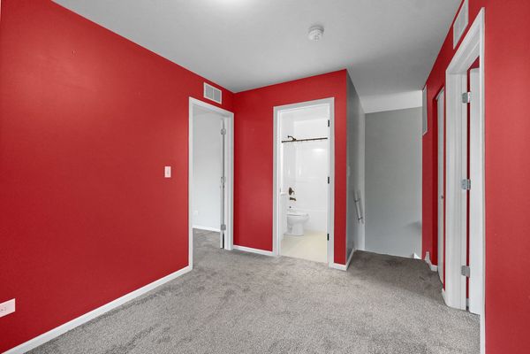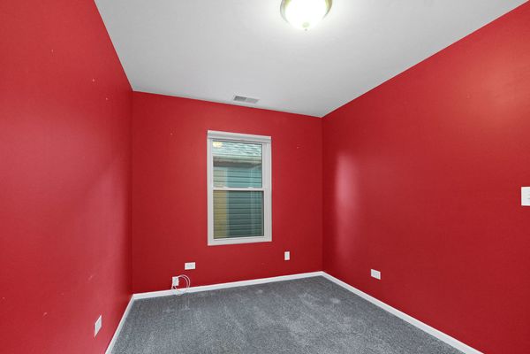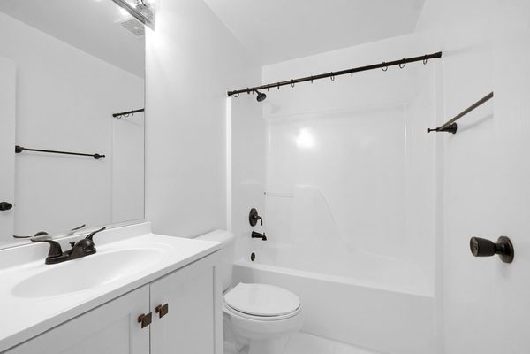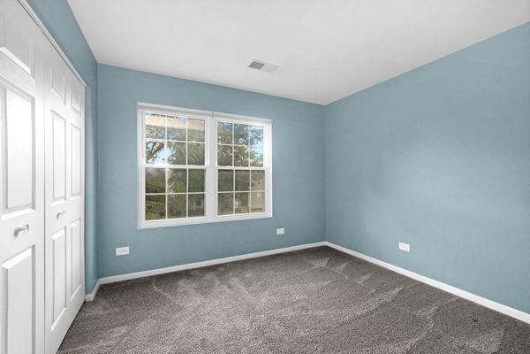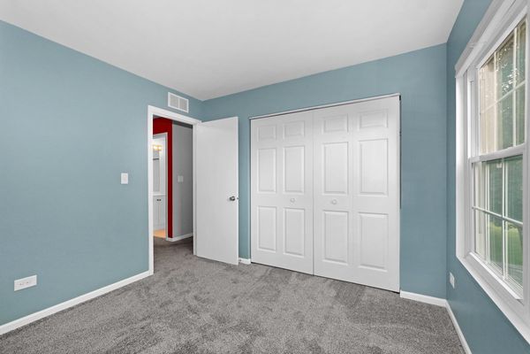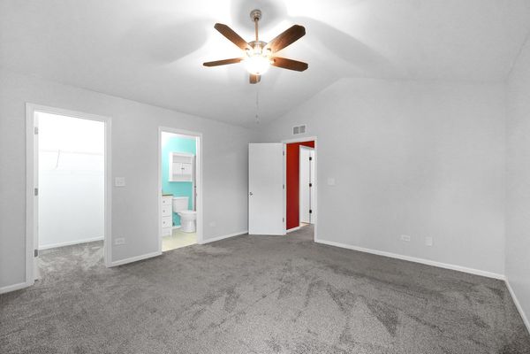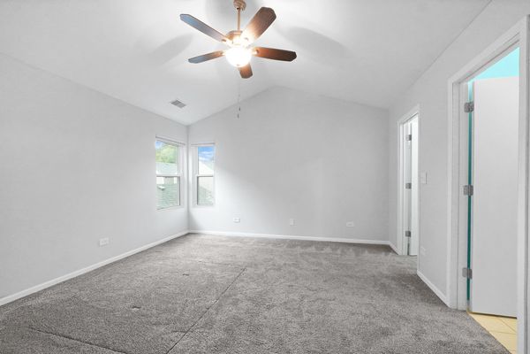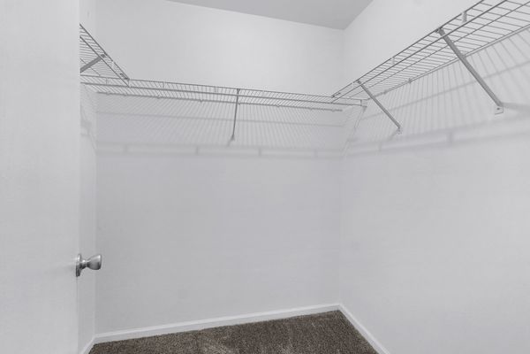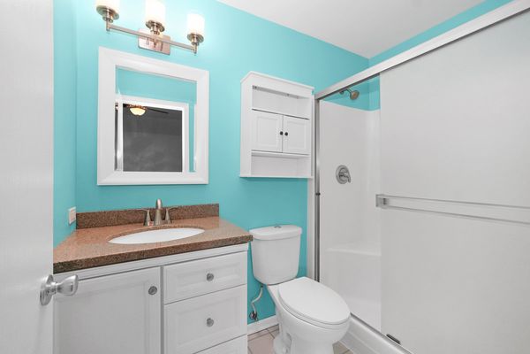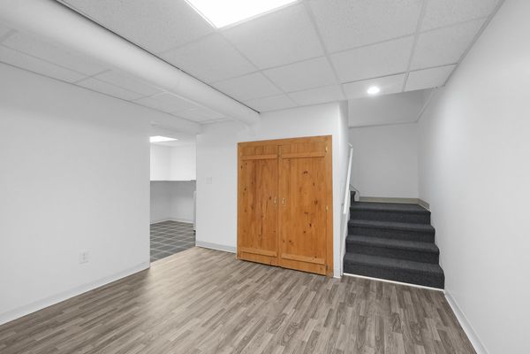2356 Woodhill Court
Plainfield, IL
60586
About this home
Incredible value here! Property priced under appraised value of 300k! Property back on market due to financing delays, no inspection or appraisal issues! Discover the ideal blend of comfort and convenience at 2356 Woodhill Court, Plainfield, Illinois-a charming home nestled in Riverside Townes. This three bedroom, 2 1/2 bath residence offers the ease of unattached living with the amenities typically found in attached homes. Situated in a highly convenient location, residents enjoy easy access to shopping, dining, and major interstate routes. The property is also located within the highly rated Plainfield school district, ensuring top-notch educational opportunities. Nature enthusiasts will appreciate the proximity to many parks and outdoor recreational areas, including the Dupage river canoe access and park that is within walking distance, perfect for enjoying the beauty of nature daily. Inside, the home welcomes you with a charming front porch overlooking a peaceful parkway and green space. The recently upgraded kitchen features exquisite quartz countertops, pristine white cabinetry, stainless steel appliances, and stylish wood laminate flooring. Upstairs, a versatile loft area can easily be transformed into an additional bedroom or a flexible home office. The master suite offers a tranquil retreat with its spacious walk-in closet and private en suite bathroom. Additional highlights include a full partially finished basement, an attached two-car garage, and the added benefit of no maintenance for the homeowner-all for a low monthly cost. There is even a fenced dog run with access from the garage so no worries about walking your dog in cold or wet weather! HVAC new 2021. Don't miss out on the opportunity to call 2356 Woodhill Court your new home-a perfect combination of serenity, convenience, and modern living.
