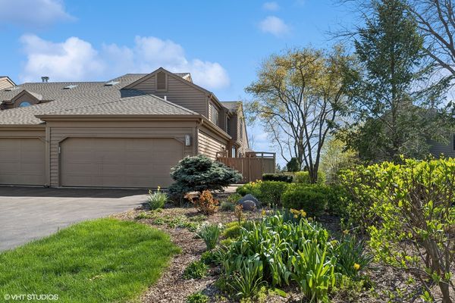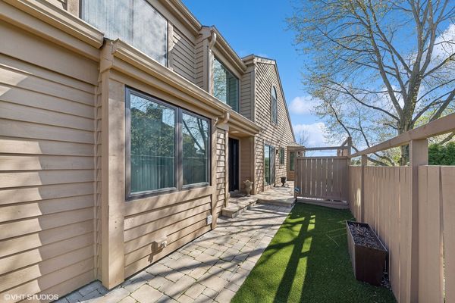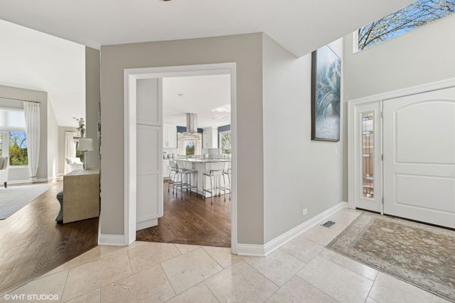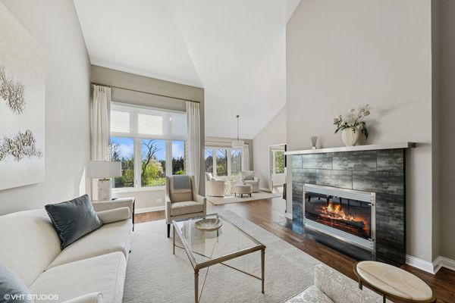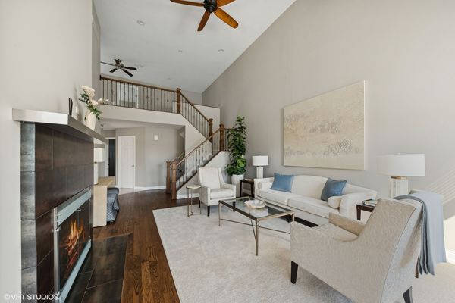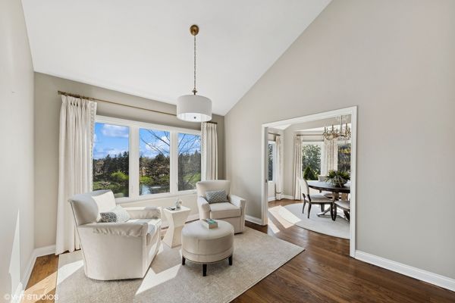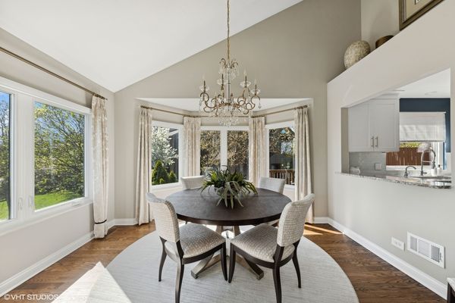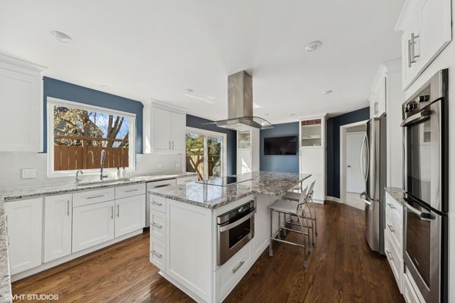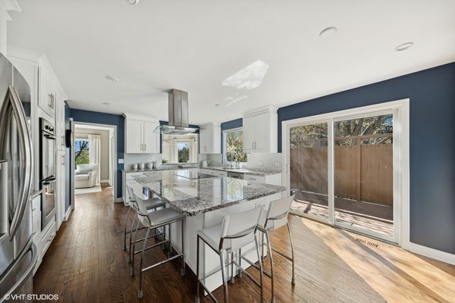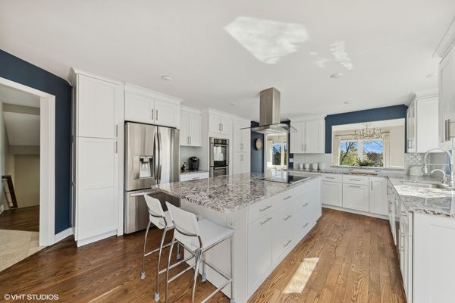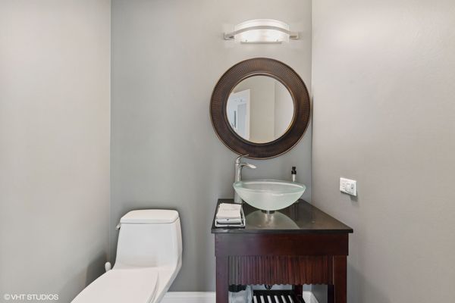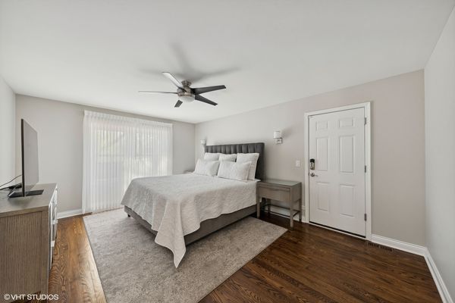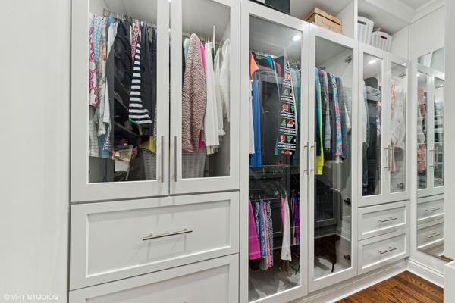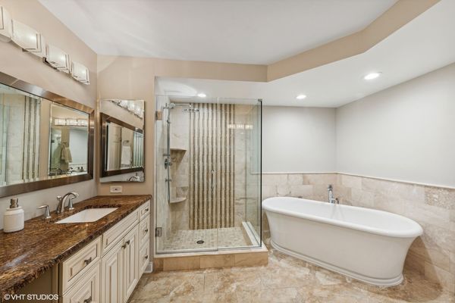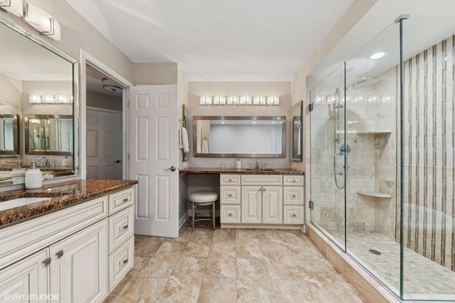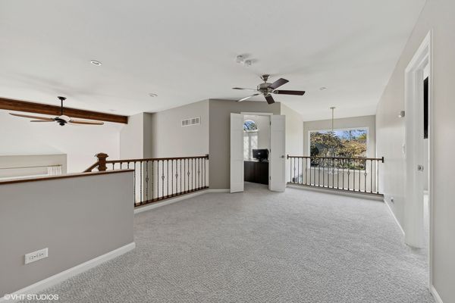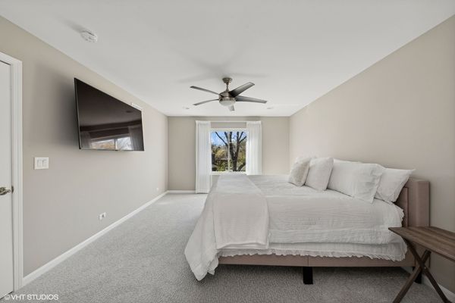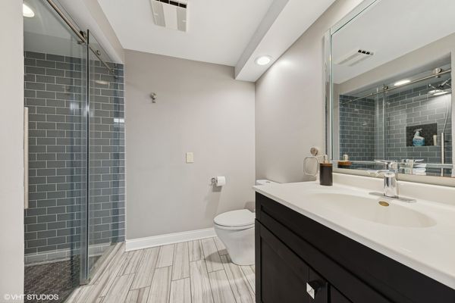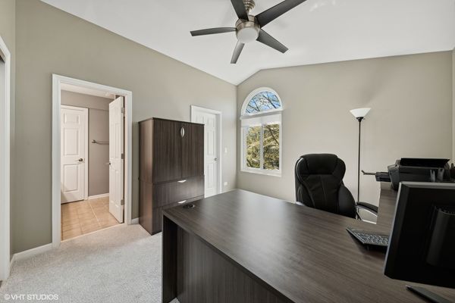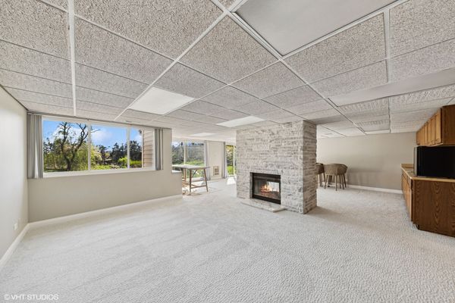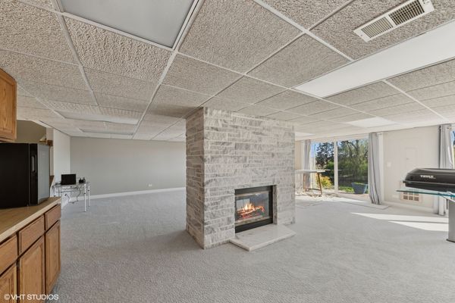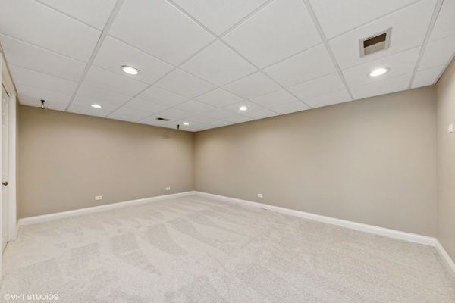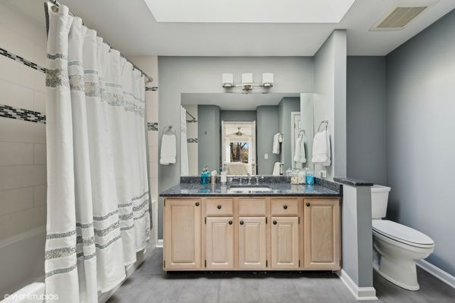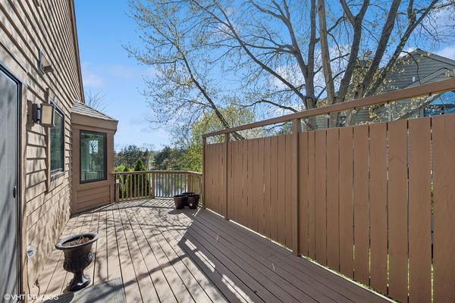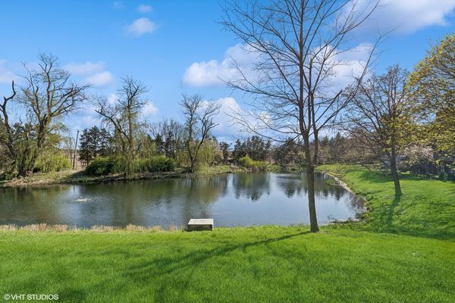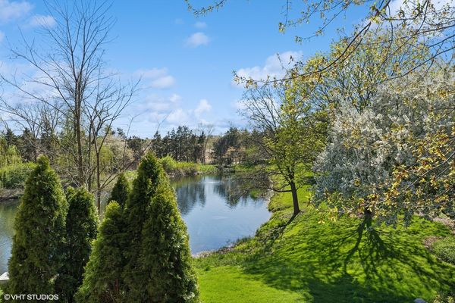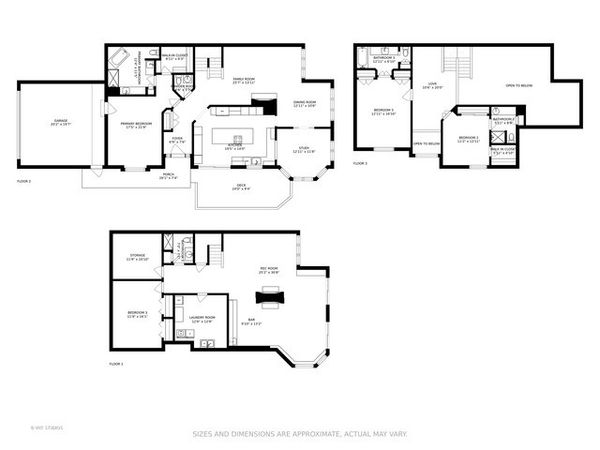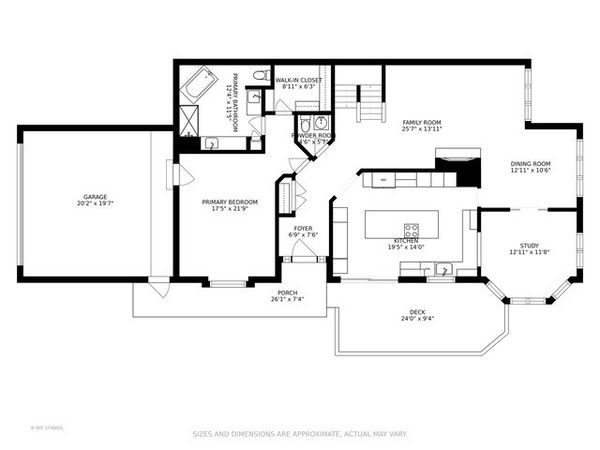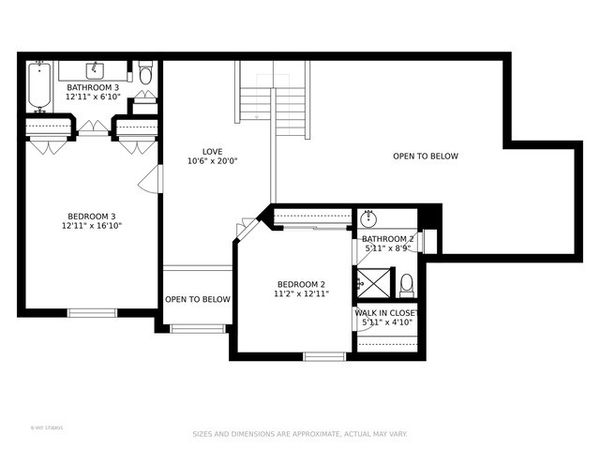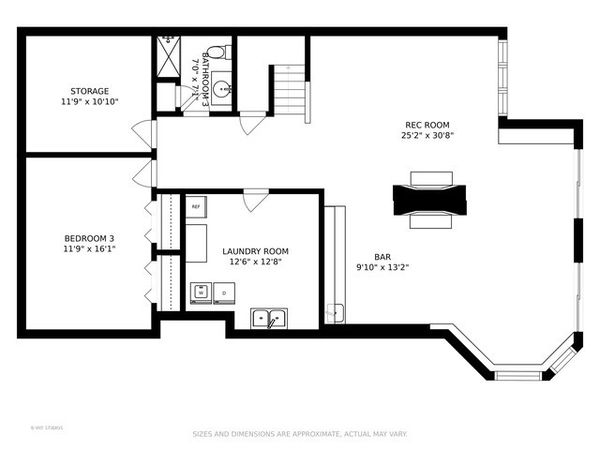2356 W Oak Hill Road Unit 1050
Lake Barrington, IL
60010
About this home
Nestled in the prestigious Lake Barrington Shores, this elegant residence at 2356 Oak Hill Road offers an unparalleled lifestyle. Boasting 3+1 bedrooms and 4.5 bathrooms across 4350 square feet, this meticulously maintained home exudes timeless sophistication. Upon entering, be greeted by the grandeur of recently painted interiors (2023) and an abundance of natural light filtering through all new triple pane ultra-quiet windows (2023). The expansive living spaces are adorned with hardwood floors that have been recently sanded, stained and coated (2023) and a wood-burning fireplace, creating an atmosphere of refined comfort. The kitchen features stainless steel appliances, double oven, cooktop, range hood, and a disposal. The adjacent dining area seamlessly flows onto the deck, offering picturesque views of the tranquil surroundings. The view of the lake is absolutely breathtaking. An inviting patio and porch provide additional outdoor spaces for relaxation and entertainment. The main level primary suite is a sanctuary of luxury, complete with a new soaking tub (2023), separate shower, dual sinks, custom walk-in closet complete with exquisite organization (2023), and a skylight that bathes the space in natural light. Each bedroom is thoughtfully designed to provide privacy and comfort, with ample storage (two closets) and access to updated bathrooms. The finished walkout basement features an additional bedroom, full bathroom, laundry, storage area, wet-bar, and dining or recreation area with another beautiful wood burning fireplace. There are also sliding glass doors that lead directly from the basement to the patio allowing you to soak in the beautiful view of the lake. Other recent updates include interior painting, new window treatments, new carpet, and furnace (2023)! This exclusive community offers an array of amenities, including a gym, sauna, pool, communal outdoor spaces, and access to a golf course. Residents can enjoy the convenience of in-unit washer and dryer, central AC (2023), ceiling fans, and electric heat for year-round comfort. For outdoor enthusiasts, Lake Barrington Shores offers a private outdoor space, communal pool, and tennis courts, creating an idyllic setting for an active lifestyle. Embracing a pet-friendly policy, this lowrise residence welcomes furry companions under conditional terms. With all of Lake Barrington Shores being all electric, this home presents an environmentally conscious living environment, complemented by the convenience of forced air heating. This home exemplifies luxury, comfort, and timeless elegance, offering a rare opportunity to reside in this esteemed enclave.
