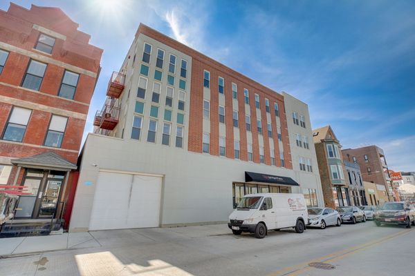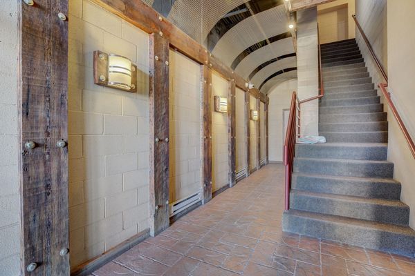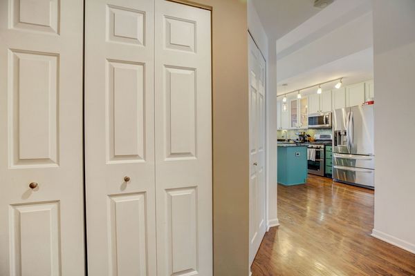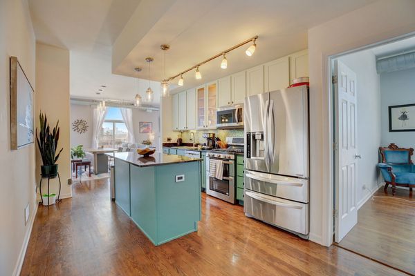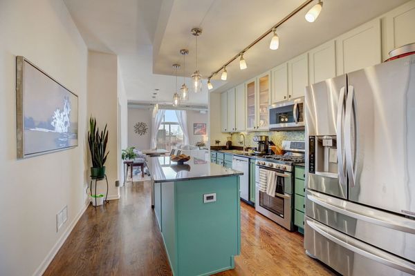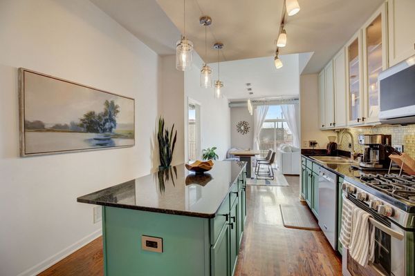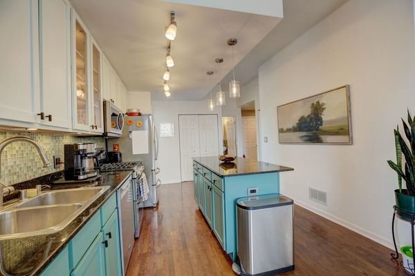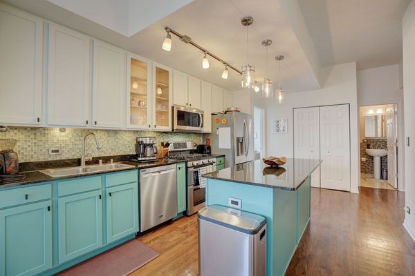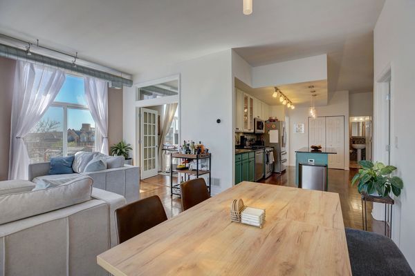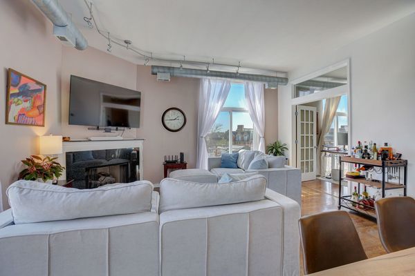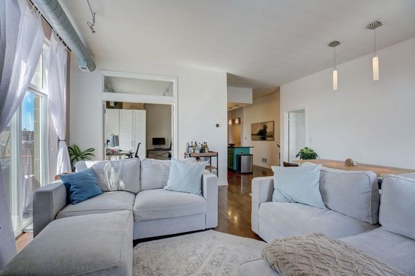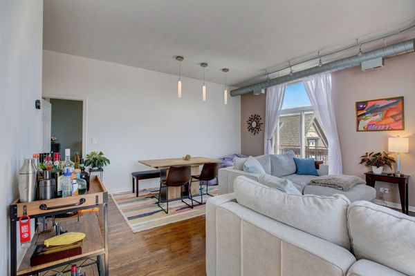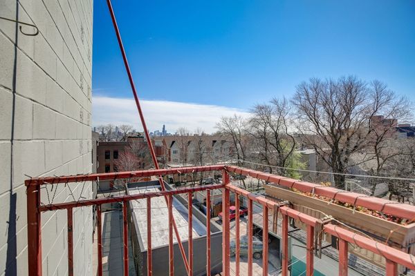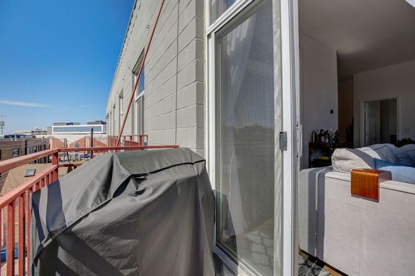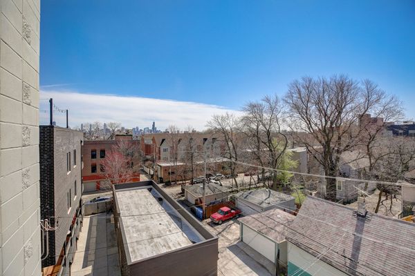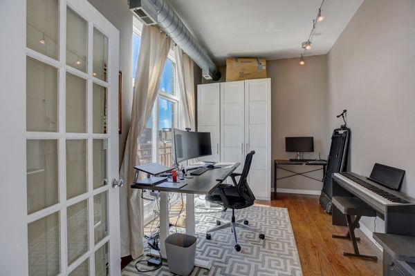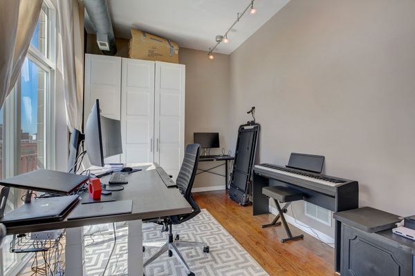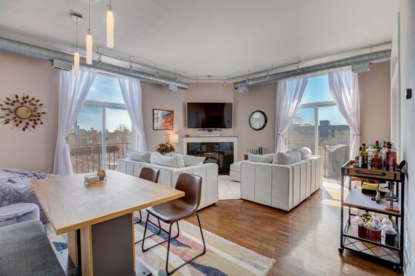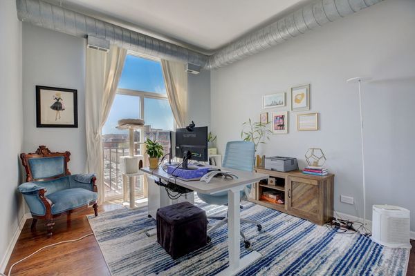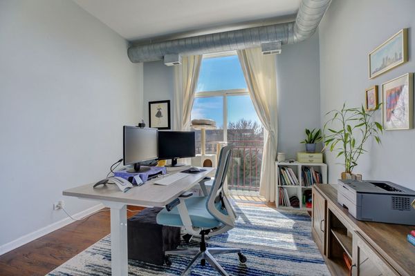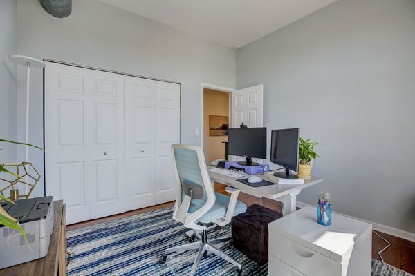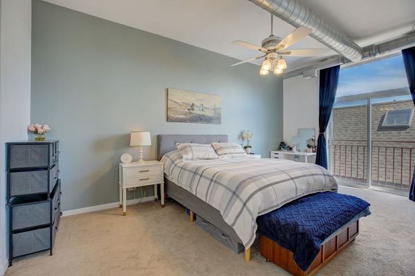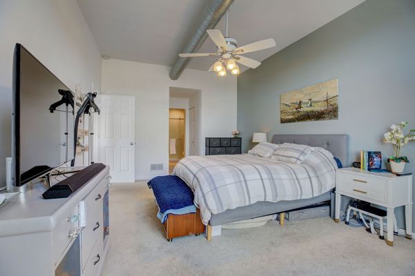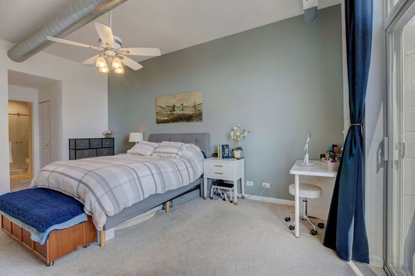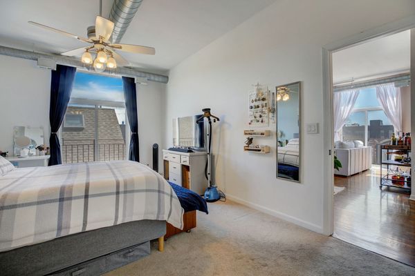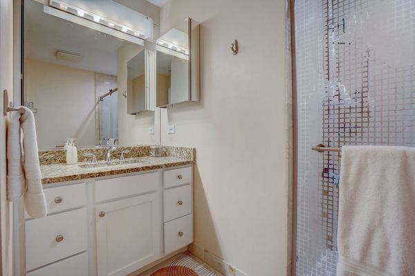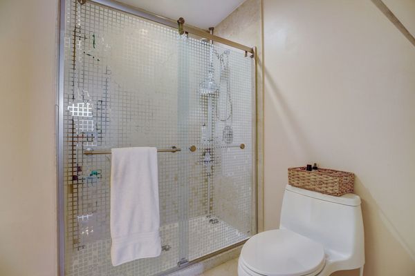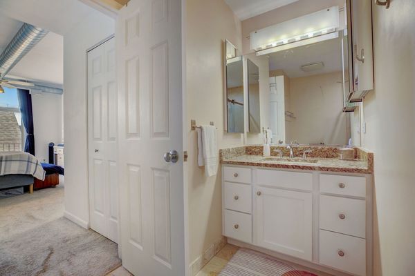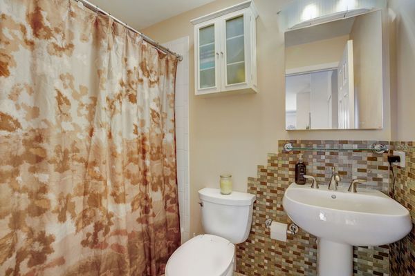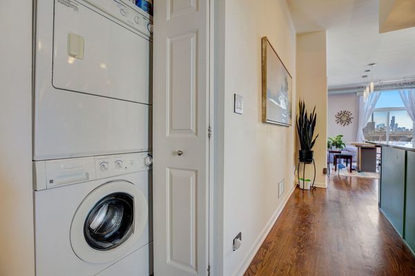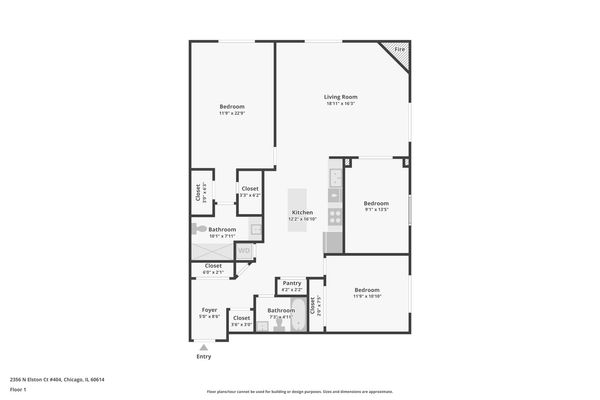2356 N Elston Court Unit 404
Chicago, IL
60614
About this home
Top floor corner unit! Lots of light and 9.5' ceilings. This 3 bedroom 2 bathroom home also has TWO parking spots - one in a heated garage and one outside (rent it?). It boasts beautiful hardwood floors that are solid and sound - no squeak concerns for neighbors below whether little people, big people, or pets are bouncing around. It has a stylishly refreshed kitchen with a splash of color, and the primary bedroom is huge. All three bedrooms have enclosed walls (as opposed to open loft style) and the 3rd has French doors for a flexible office vs bedroom use. There's a balcony off the living room as well. The Elston Court location tucked away off Elston and Fullerton offers the convenience of access to 90/94 and Elston Ave for commuters, and the home is a short distance to the best of Logan Square, Bucktown, Lincoln Park and DePaul. You're a 3 min ride from each of Costco, Marianos, and Jewel-Osco for grocery options (did I mention Costco??). Midtown Athletic Club is essentially across the street. Then you can undo the workout at Chic-Fil-A or Popeye's on the way back. Hexe Coffee has a popping outdoor patio just over the river on Damen, WhirlyBall Chicago is a few blocks south, and concerts at the Salt Shed are a short cruise down Elston as well. Then also read up on more riverfront development to come and the expansion of the 606 Trail! In-unit laundry, a new furnace, and it is currently rented at $3, 400 with a lease up at the end of May. Come check it out!
