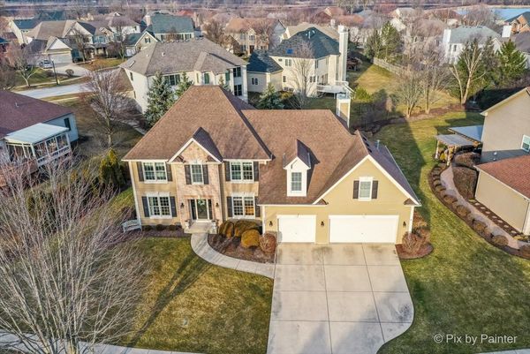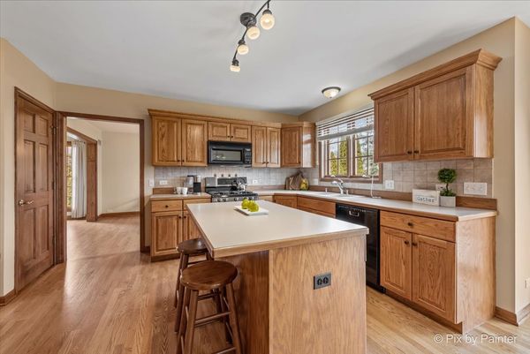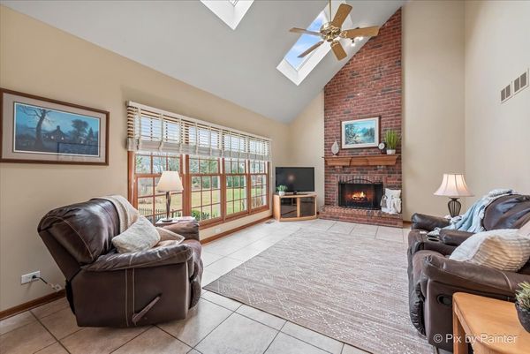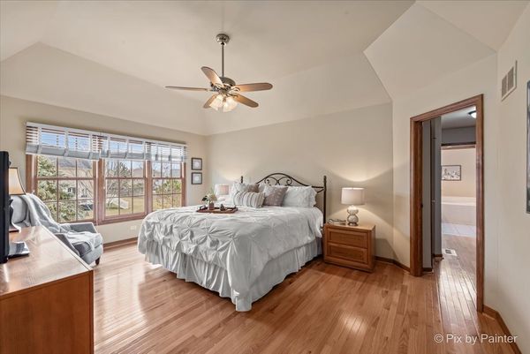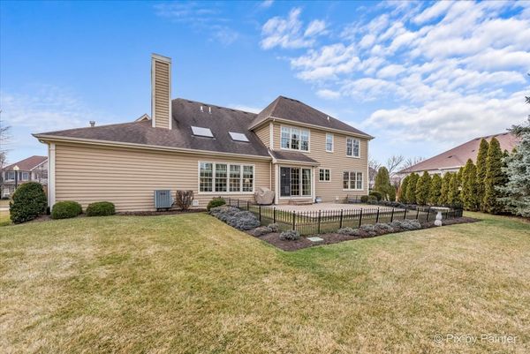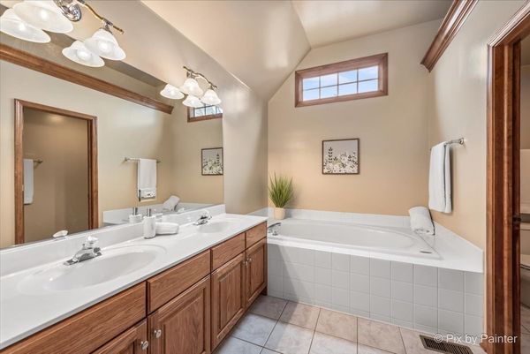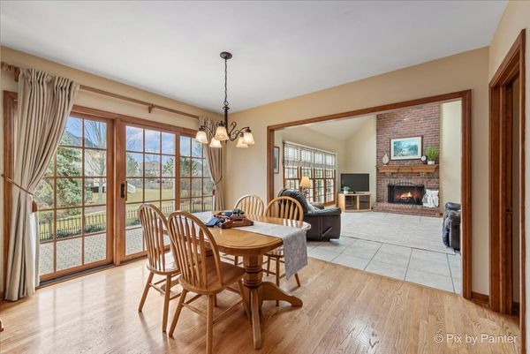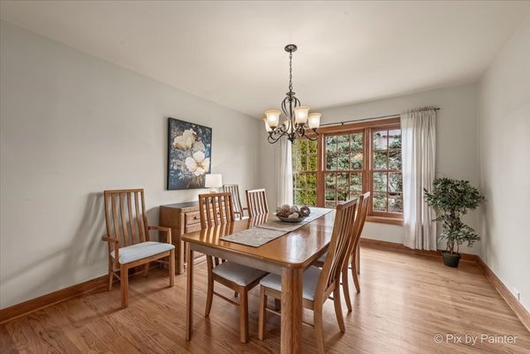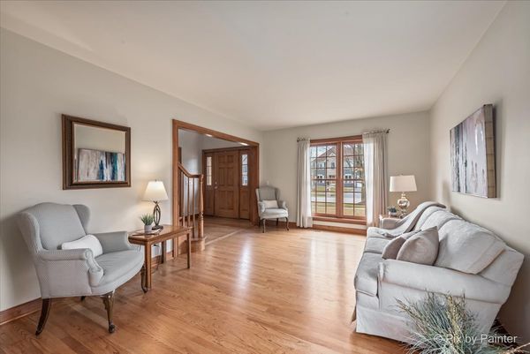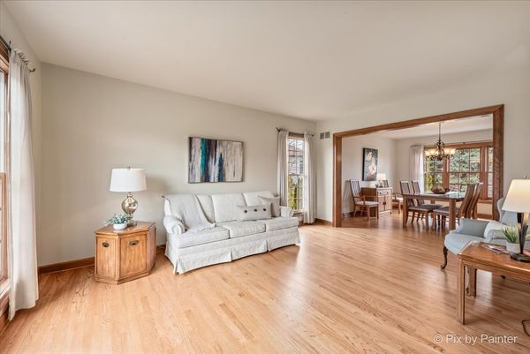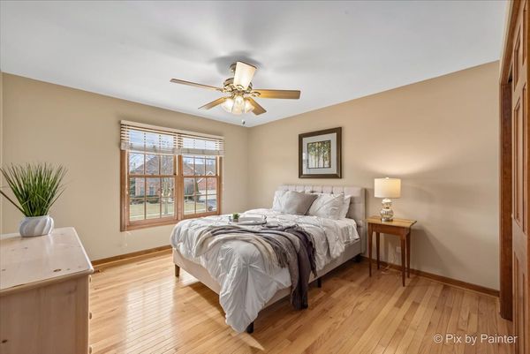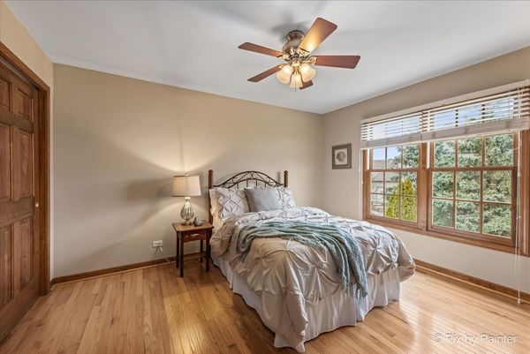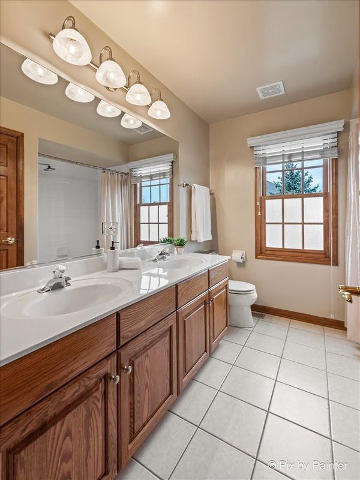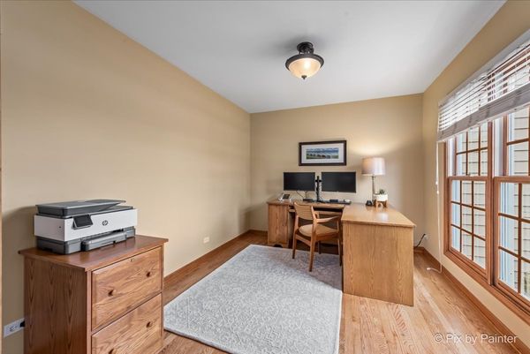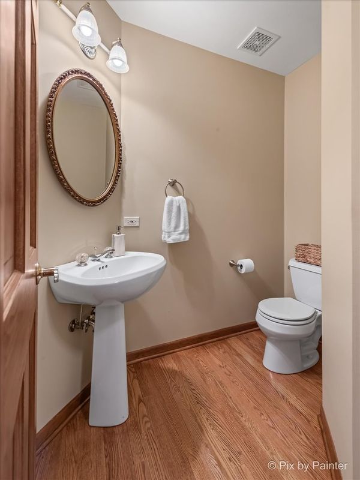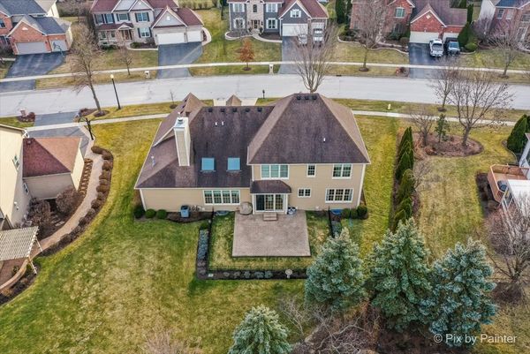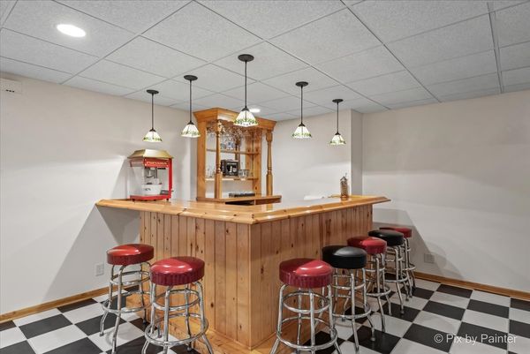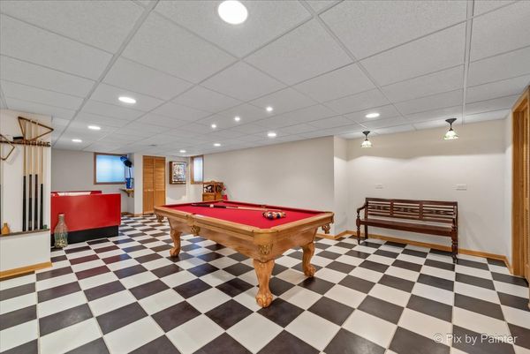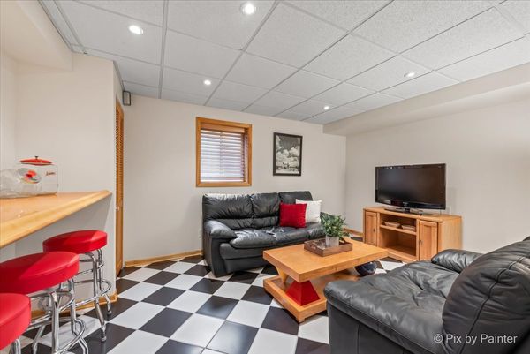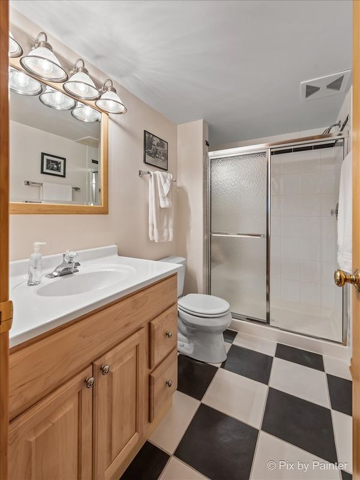2355 Alamance Drive
West Chicago, IL
60185
About this home
Nestled within the Reserves of Cornerstone Lakes and in the St. Charles school district with onsite elementary school. This exceptional custom John Henry home presents a traditional charm, the residence showcases a seamless open floor plan complemented by a finished basement. The heart of the home lies in its inviting eat-in kitchen, featuring Oak cabinets, a convenient island with breakfast bar, and a sliding glass door leading to the yard. Hardwood flooring graces the interiors, lending a warm and inviting ambiance throughout. The family room captivates with its vaulted ceilings, bathed in natural light from skylights, while a brick fireplace adds a cozy focal point. The main level also hosts a spacious dining area and living room, alongside a versatile den adorned with elegant French doors. Upstairs, the master suite awaits, offering a tranquil retreat with a walk-in closet and a luxurious master bath featuring a whirlpool tub, separate shower, and double bowl vanity-all under a vaulted ceiling for added allure. Entertaining is effortless in the finished basement, boasting a retro 50's style bar, a recreation room complete with a pool table, a full bath, and a bonus room for versatile use. A rare find, the home boasts a 4-car heated garage with 7' doors and attic stairs that lead to ample storage space, complemented by a sprawling concrete driveway. Updates, including a recently replaced stove 2020, water heater 2012, and A/C unit 2020, enhance both comfort and convenience, while a whole house Sanuvox Air Purifier UV light system ensures a pristine indoor environment. With a freshly painted cedar exterior 2022 exuding curb appeal. Subdivision offers many walking paths, 2 parks and 2 ponds for your enjoyment. Minutes to shopping and restaurants. Sold As-Is. You will be impressed!
