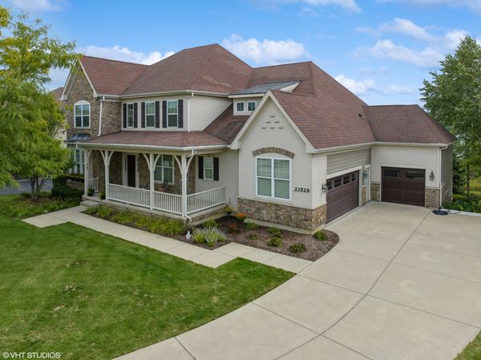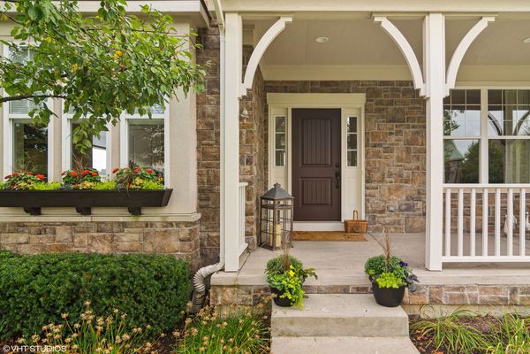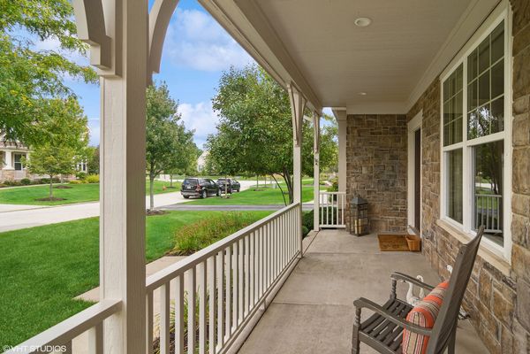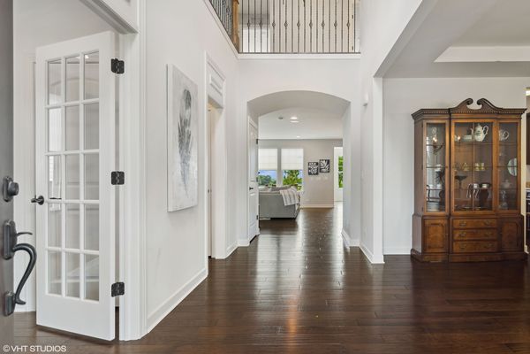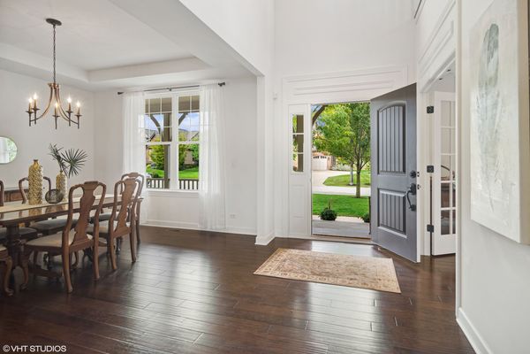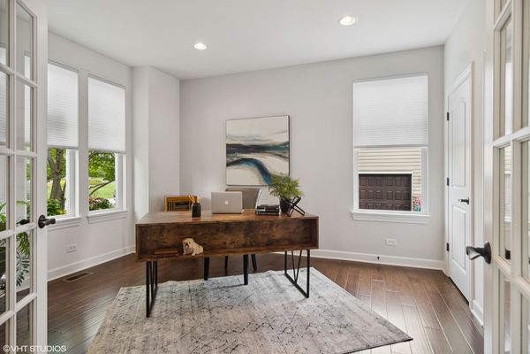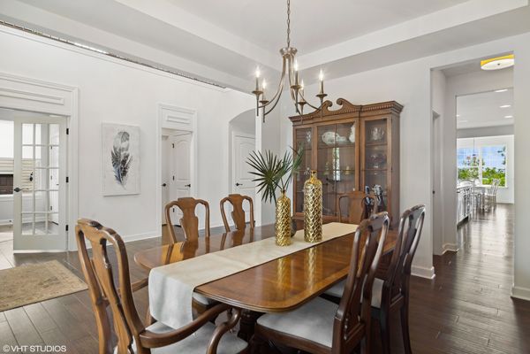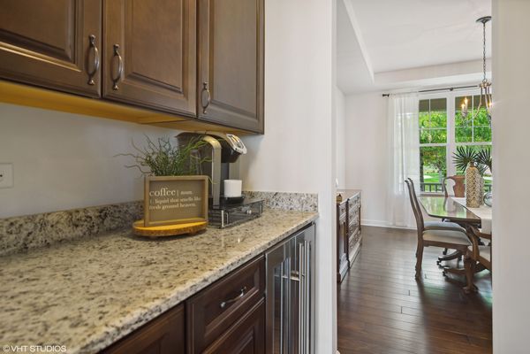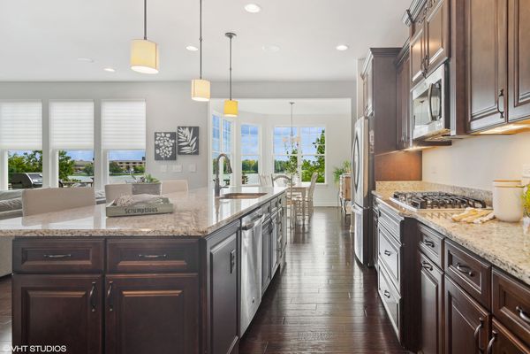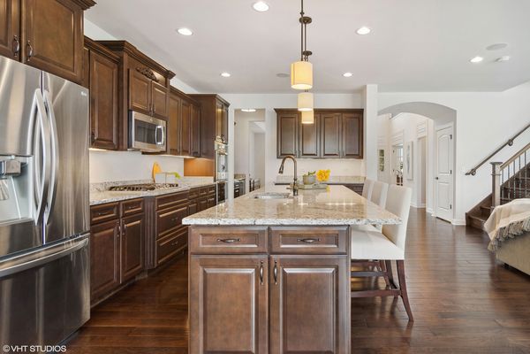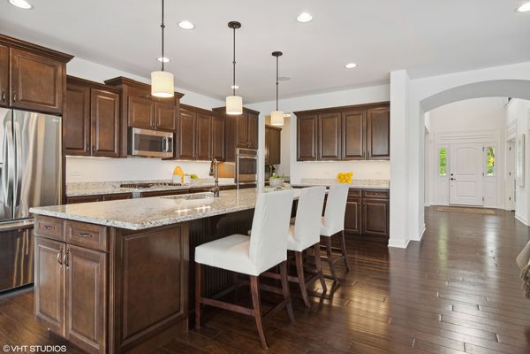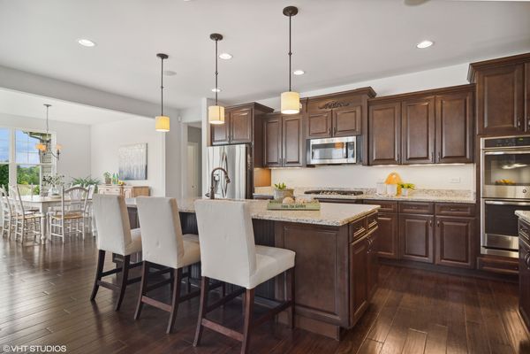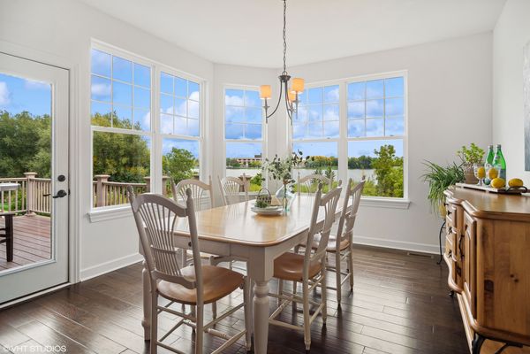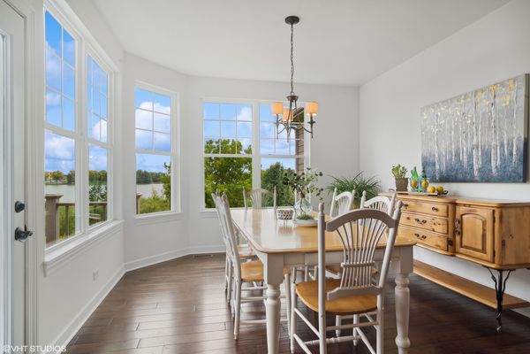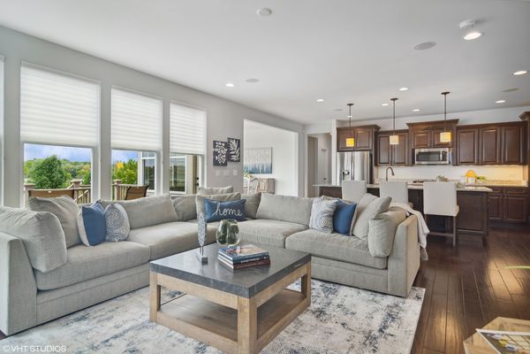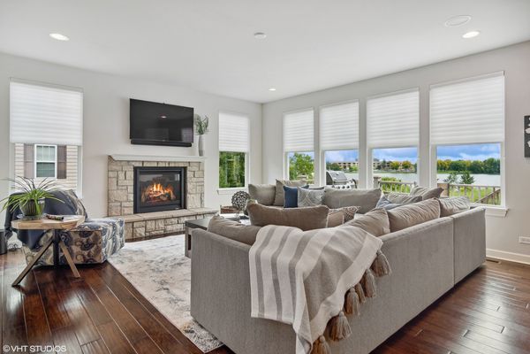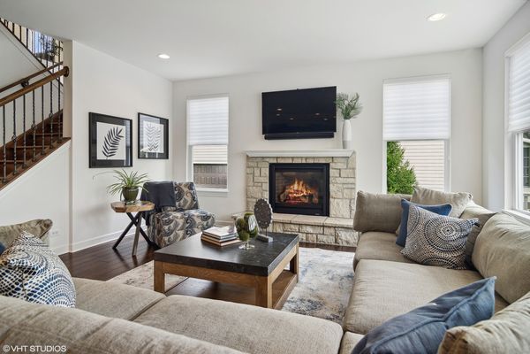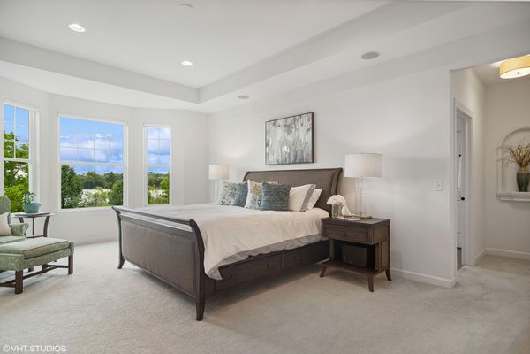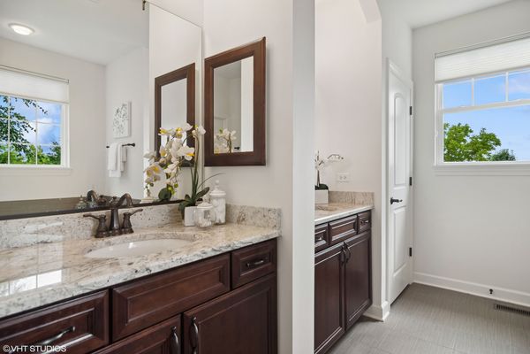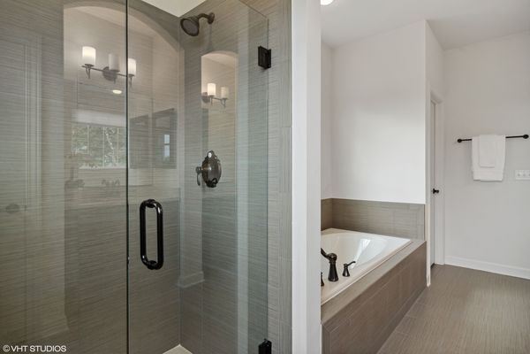23529 N Sanctuary Club Drive
Kildeer, IL
60047
About this home
There is room for everyone in this exquisite residence nestled in the desirable Sanctuary Club of Kildeer. Soaring ceilings and plenty of natural light greet you at the entrance of this better-than-new home that boasts an open (and functional) floorplan and plenty of views of Kemper Lake. The gourmet kitchen seamlessly integrates with the family/great room and breakfast area, showcasing pendant and recessed lighting, elegant walnut-hued cabinets with crown moldings, pull-out drawers with soft-close hardware, granite countertops, under-cabinet lighting and an extra-large breakfast bar/island. A delightful butler's pantry, featuring a built-in beverage cooler, leads to a formal dining room - making entertaining any number of guests a pleasure. Flexibility continues with first floor home office space, featuring French doors and an attached full bathroom - or the space can serve as a 5th bedroom. Main floor living extends to the primary bedroom and suite which features an expansive walk-in closet and spa-like bath with separate vanities, a shower, and a separate tub. On the second floor you will find three spacious bedrooms and a loft area which provides another place for a play area, family room or office. There is also a Jack and Jill bath. Walkout basements are rare, and this is one that features walls of windows and a door leading to the backyard, as well as a rough-in for a future bathroom. Add to this a three-car garage to accommodate all of your vehicles and recreation gear - and this home checks all the boxes. Children attend award-wining District 95 schools, Spencer Loomis Elementary, Lake Zurich Middle School North, and Lake Zurich High School. Close to shopping and major travel arteries. Welcome Home!
