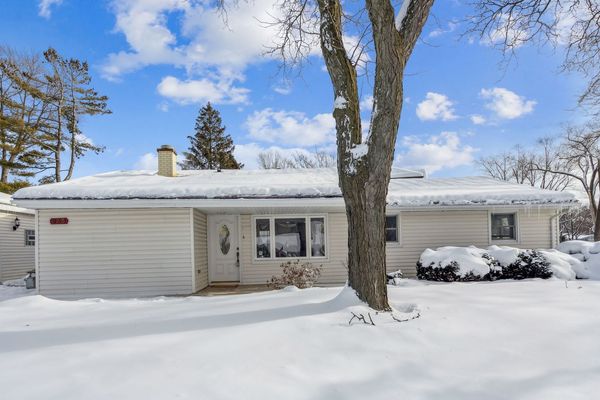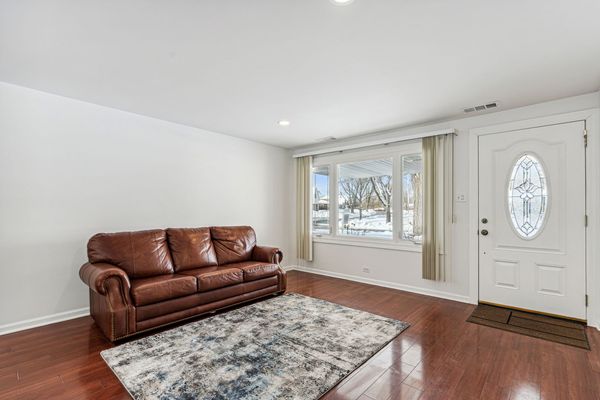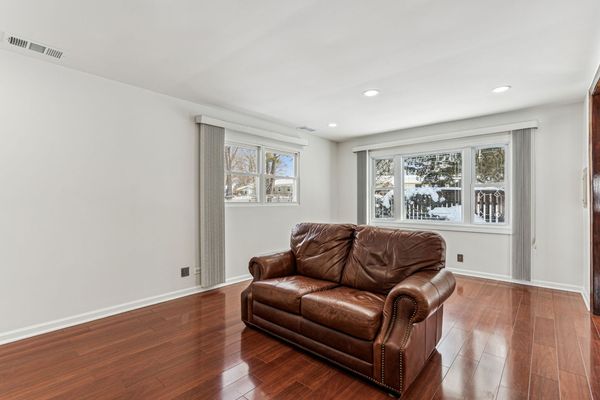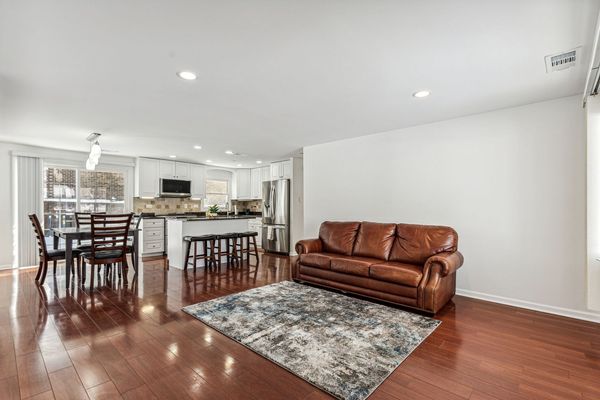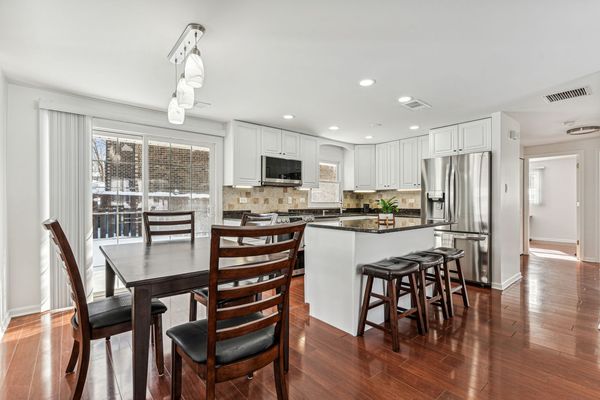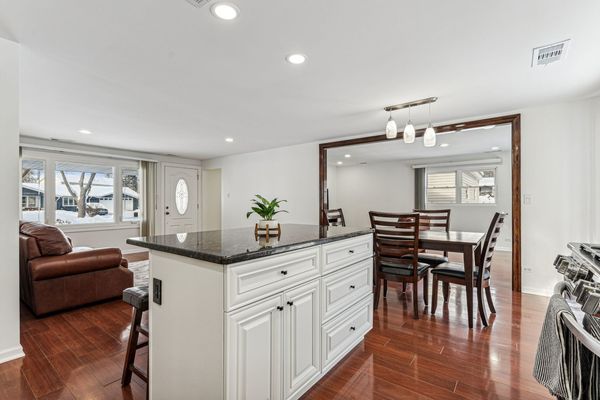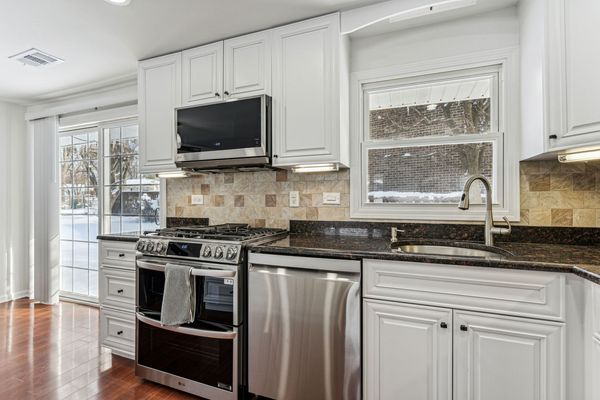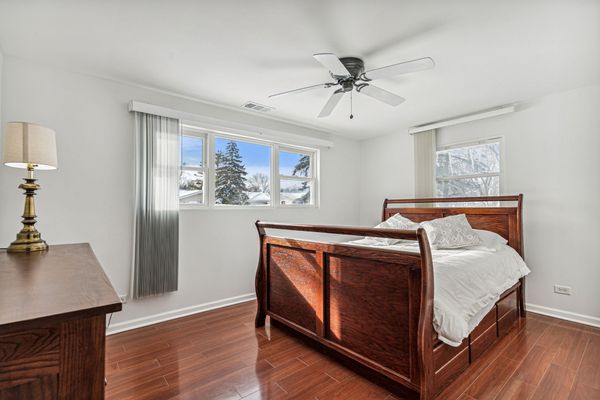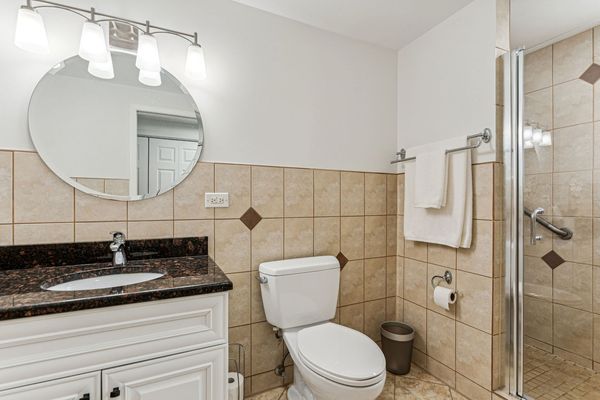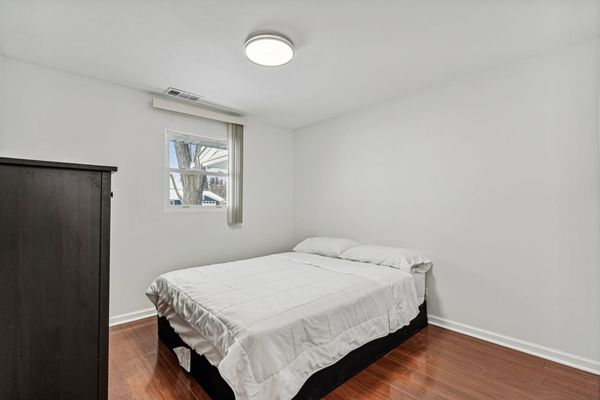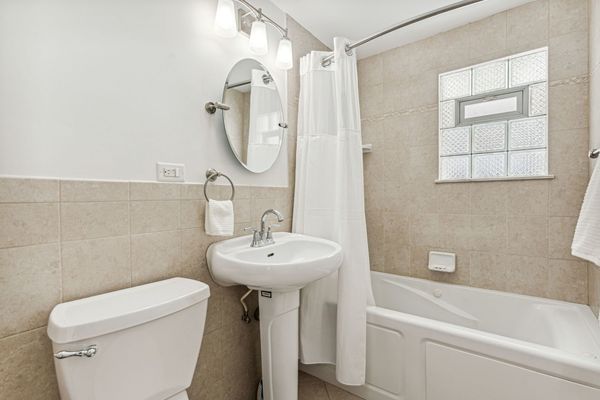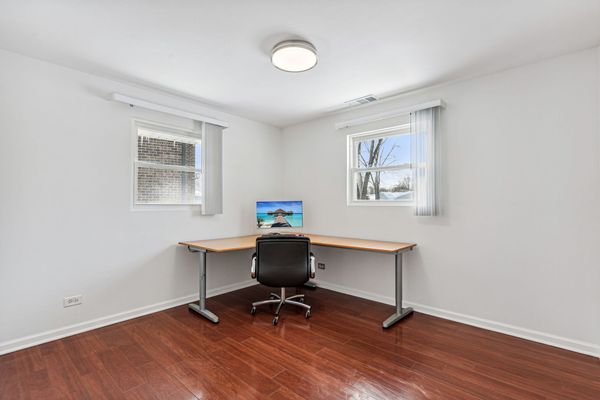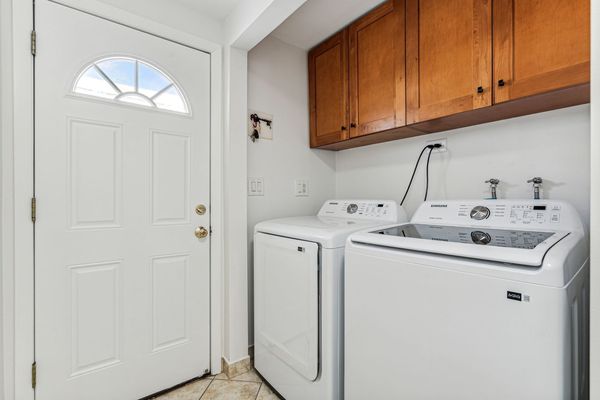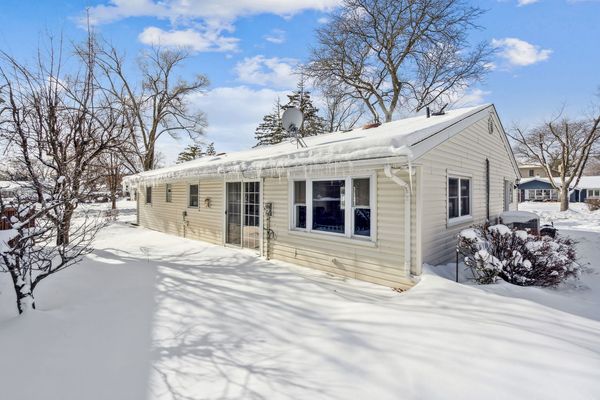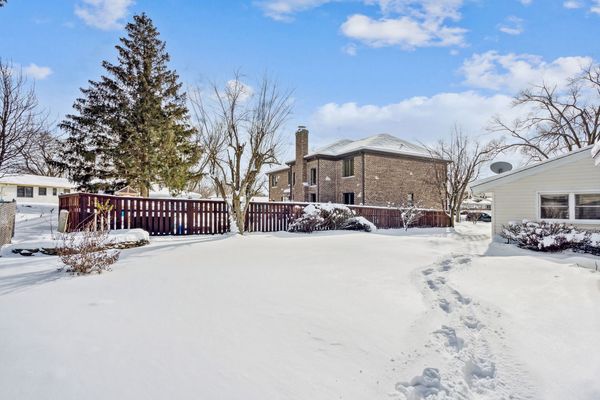235 Waverley Lane
Schaumburg, IL
60193
About this home
Beautifully updated 3 Bedroom/2 full bath ranch with open floorplan on large corner lot w/circular driveway is ready for you to move in this spring! Brand new trendy Greige Neutral Tones and White Millwork flow through out this home and into stunning kitchen w/granite counters & all brand new SS Smart appliances w/double oven with built in air fryer mode, center island w/barstool seating, and eat-in area. New smart Stainless Steel appliances have light up child locks on stove, and can be synced and controlled from your smart phone for timers, temperatures, and much more! Set your dinner to cook remotely and warm until you get home all remotely from your phone! Center Island also includes additional seating with plenty of storage below. Kitchen opens to both living room & family room areas and overlooks fenced in yard with mature trees- perfect for entertaining! Brand new light fixtures and newer hardwood laminate flooring! Each Bathroom has unique finishes, with updated vanities, brand new light fixtures, new hardware, & new mirror! Great soaking tub in first bath & 2nd bath has tiled surround walk-in shower. 3 nice sized bedrooms have new closet shelving, & new lighting w/soft nightlight mode- perfect for relaxing during the evening or winding down. Brand new washer/dryer conveniently located just off 2nd entryway. Oversized 2.5 car garage includes plenty of shelving & plenty extra storage space, workshop space, & attic above. Roof comes with a 20 year warranty. Newer windows- 4yrs old! Convenient circular driveway is perfect for extra guest parking or a multiple car household! Short walk to elementary school & shops, bike trails, and minutes to Archer Pool! Close to train, highway, and Woodfield mall! Award winning District 54 & 211 schools! Nothing left to do but pack your bags & move in! Quick close possible! Easy to show!
