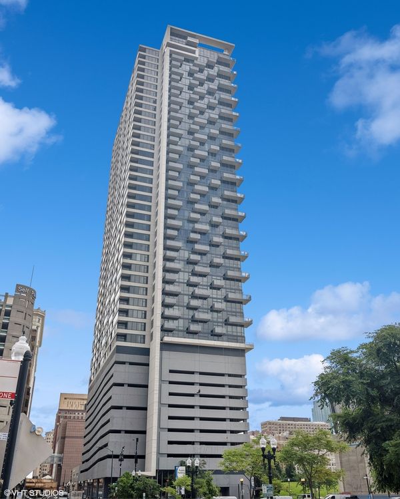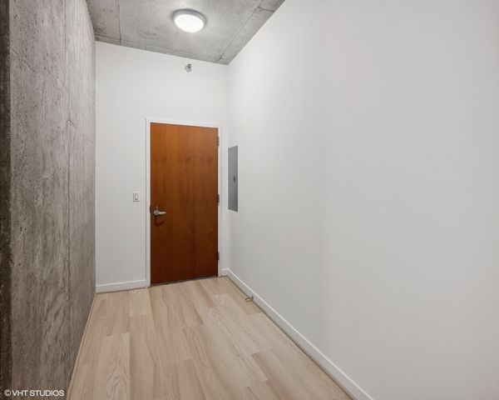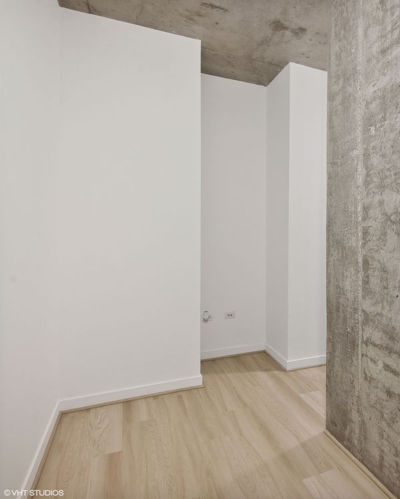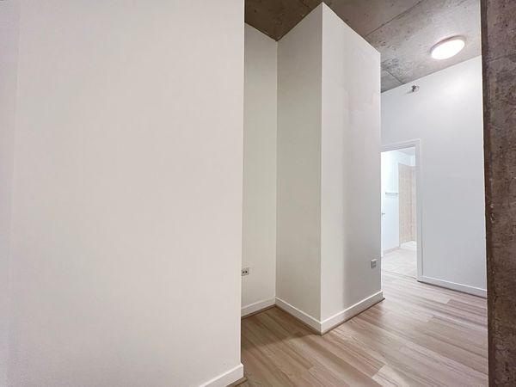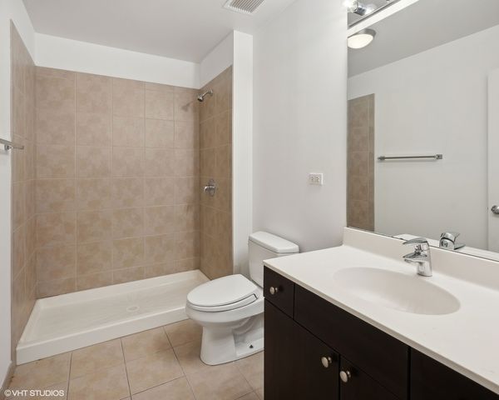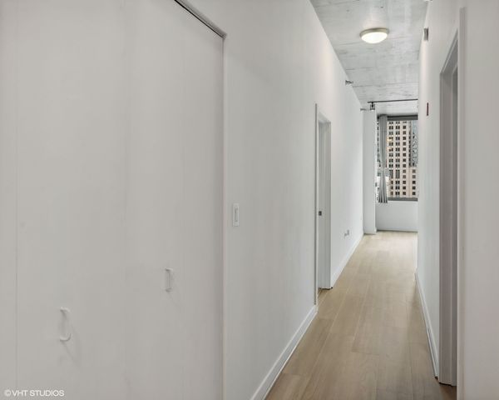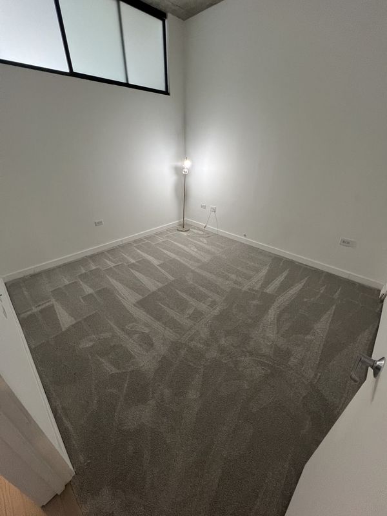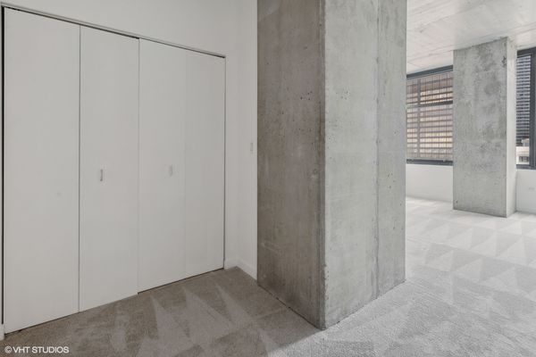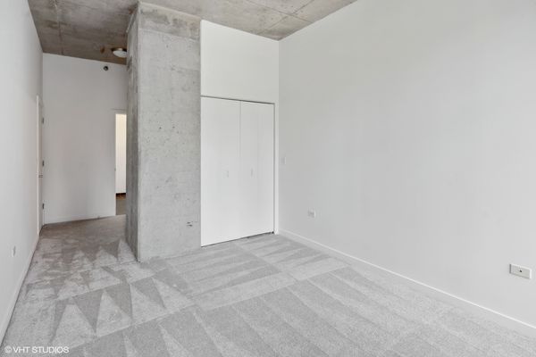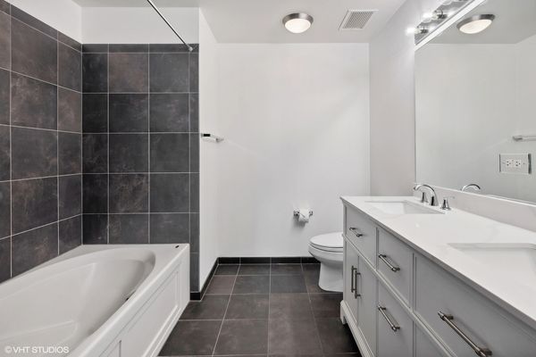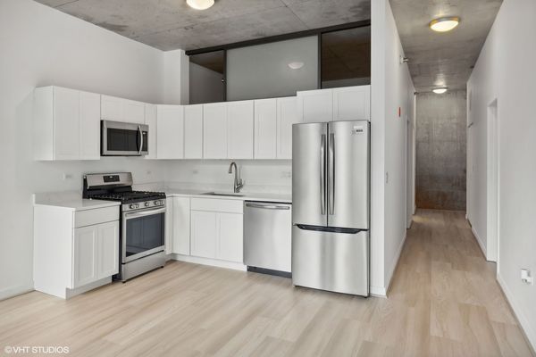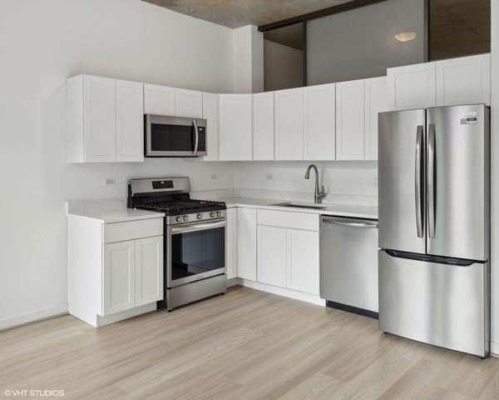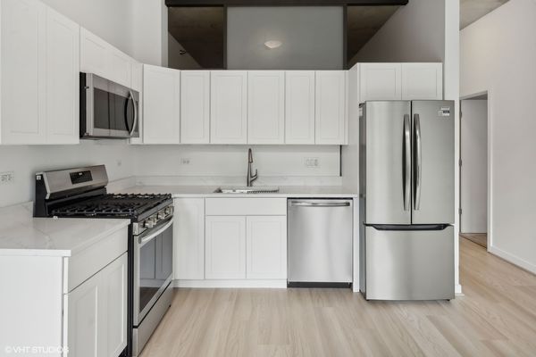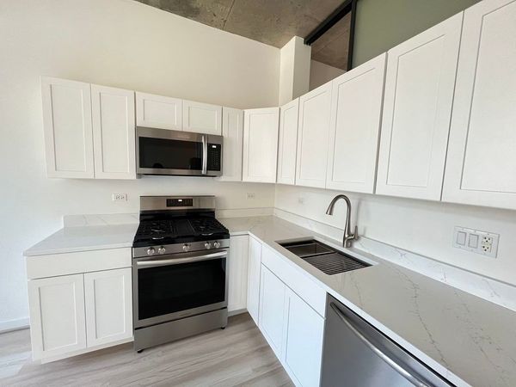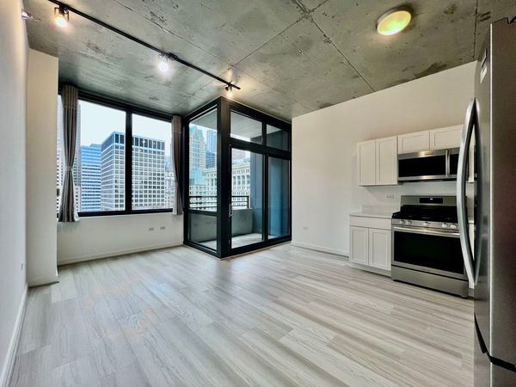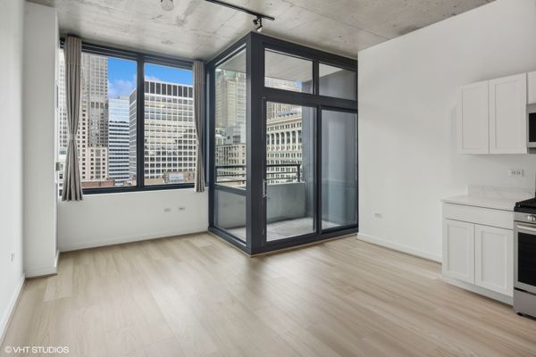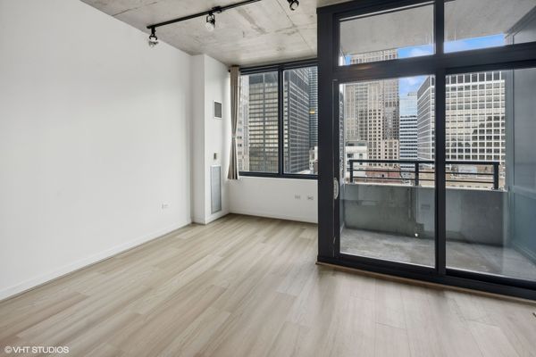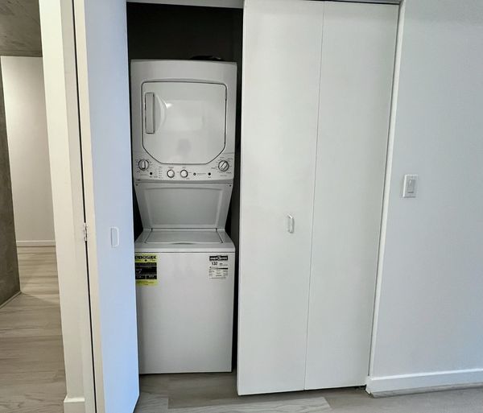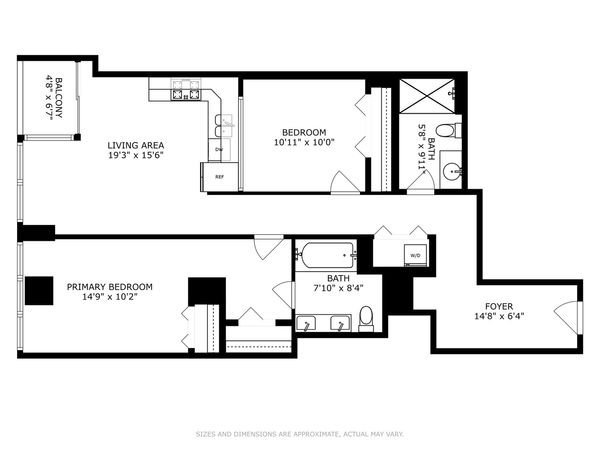235 W Van Buren Street Unit 2219
Chicago, IL
60607
About this home
Discover your next home in the heart of the city with this newly renovated beautiful 2 Bed, 2 Bath unit boasting prime location convenience! Close to $30, 000 in total renovations. Low assessments. As you enter, a spacious foyer offers endless possibilities of welcoming you home. The split floor plan offers privacy and seamless flow throughout the unit. Enjoy brand new kitchen cabinets and quartz countertops, along with new appliances (refrigerator, stove, dishwasher, and microwave) and new large stainless steel sink. New, stylish vinyl hardwood flooring provides elegance and durability, while carpets in the primary and second bedroom are all new. Brand new bathroom vanity in the primary bathroom enhances functionality and aesthetics. Walls and doors are newly painted. North-Facing Balcony is perfect for relaxing with stunning views of the city skyline. Metra and CTA access is just minutes away, providing easy commuting options. Close to Willis Tower, the Loop, and all the vibrant cultural and dining experiences the city offers. Quick access to 90/94/290 ensures convenient travel in and around the city. Don't miss out on this opportunity to live in a beautifully updated unit in a highly sought-after location. Schedule a tour today and envision yourself living the urban lifestyle you've always dreamed of!
