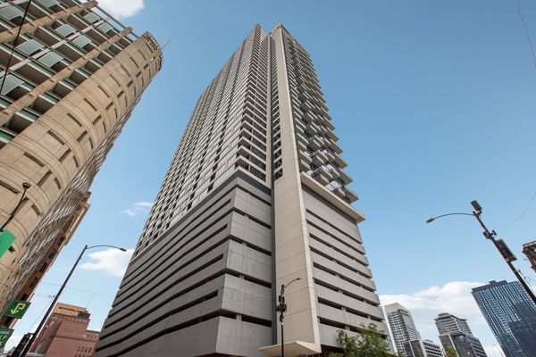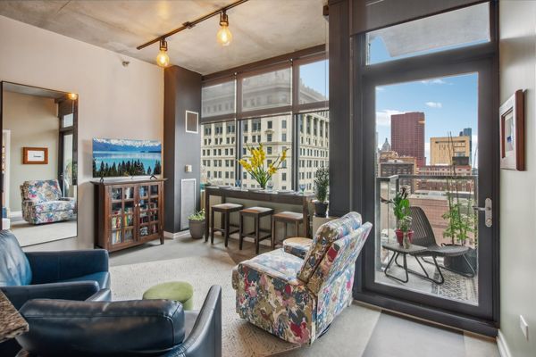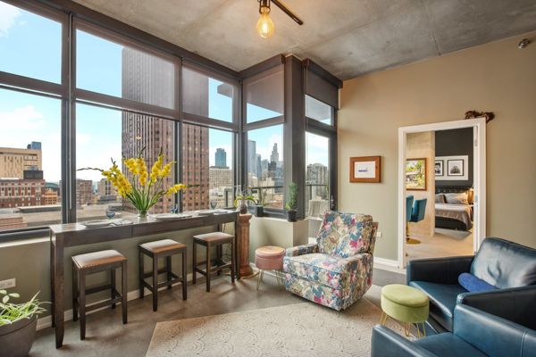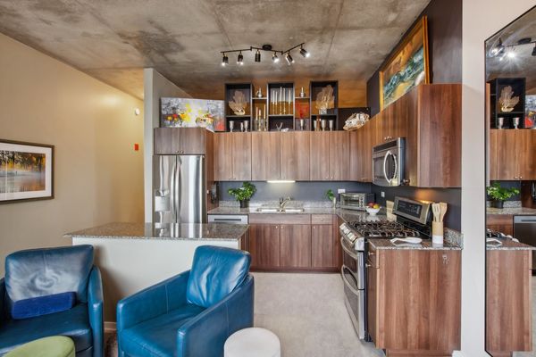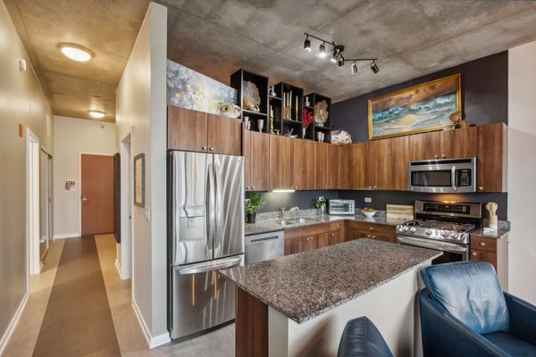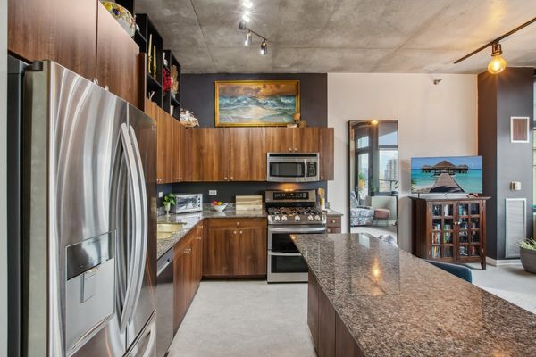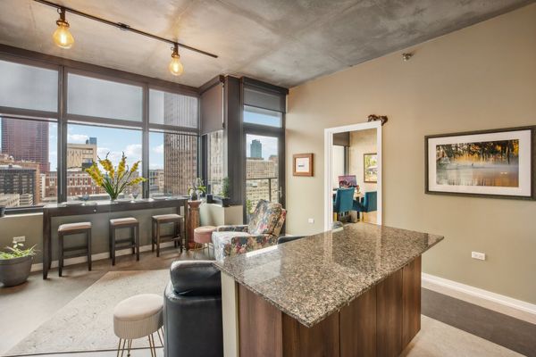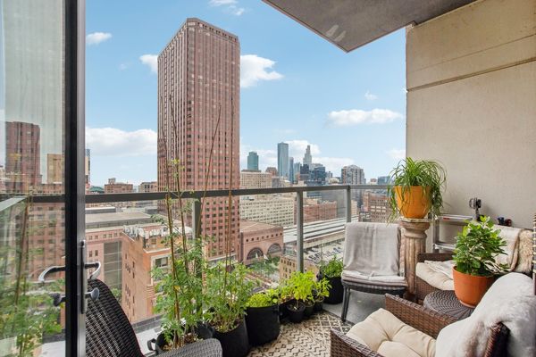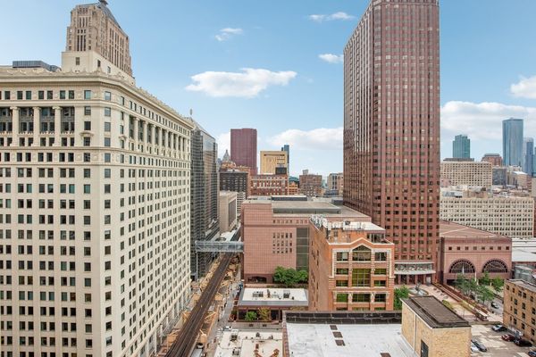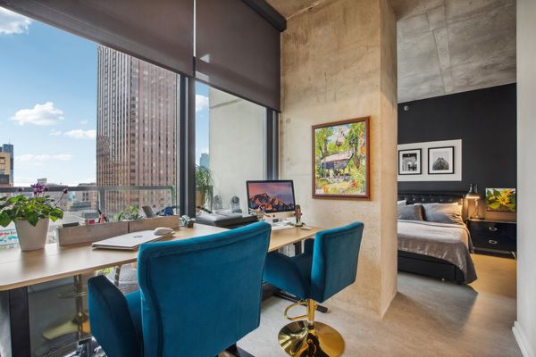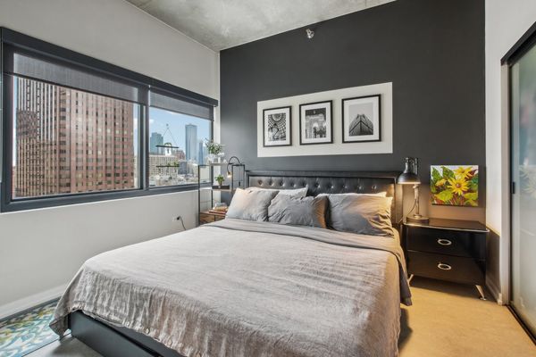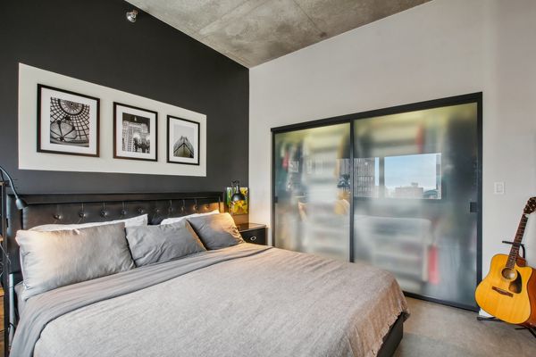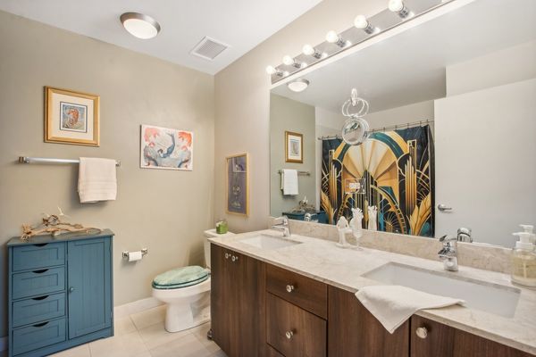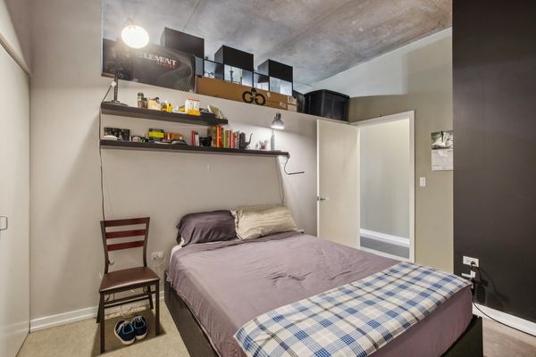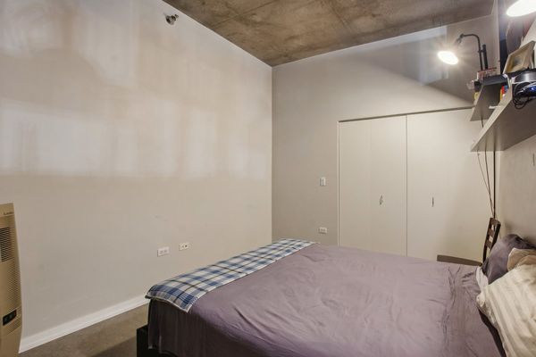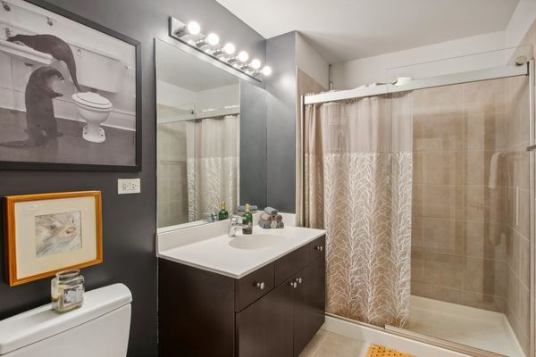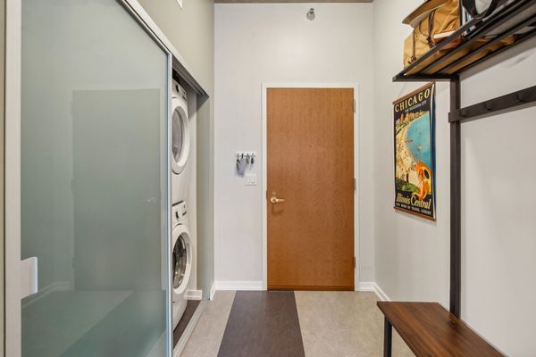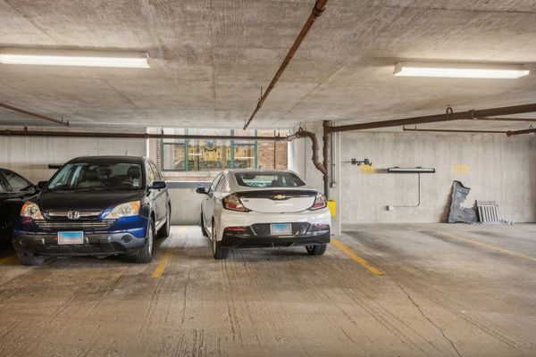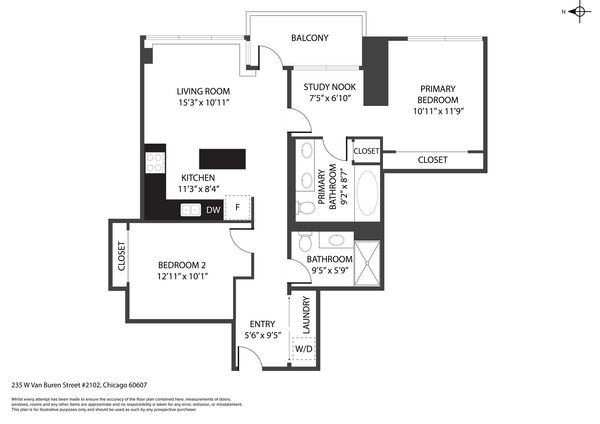235 W Van Buren Street Unit 2102
Chicago, IL
60607
About this home
Welcome home to this inviting and modern high floor 2 bed 2 bath condo in the heart of Chicago's Financial District. Amazing updates include new appliances, including new stackable washer and dryer and installation of new Marmoleum flooring throughout (green solution, waterproof, adds sound barrier). New paint and light fixtures throughout. This functional floor plan features an open concept kitchen and living area and east facing floor to ceiling windows. Enjoy coffee or evening drinks on your private balcony oasis with beautiful city and lake views in the distance. The spacious primary bedroom features an office nook for working from home, ensuite bathroom with double vanity and new built-in custom closets. Spacious second bedroom can fit a queen sized bed. 1 Parking space included in the price! Well managed building with 24-hour door staff, on site management, dry cleaners and attached grocery store for those "oh no we ran out of..." moments. Pet & investor friendly. No rental cap, FHA approved. Enjoy all that Chicago has to offer with shops and restaurants within walking distance, close to Willis Tower, Transportation, Metra Station and 90/94/290 access. Come see this beautiful home today!
