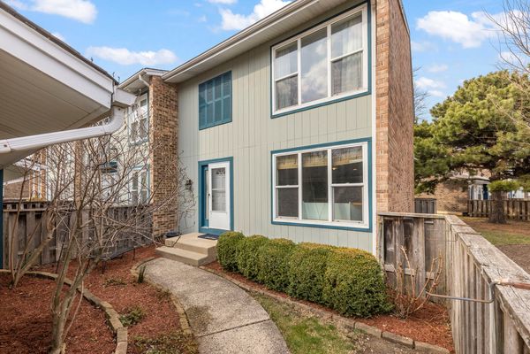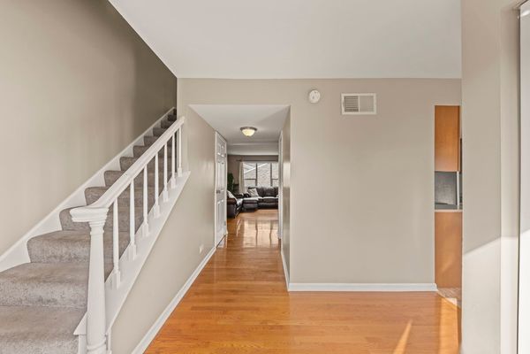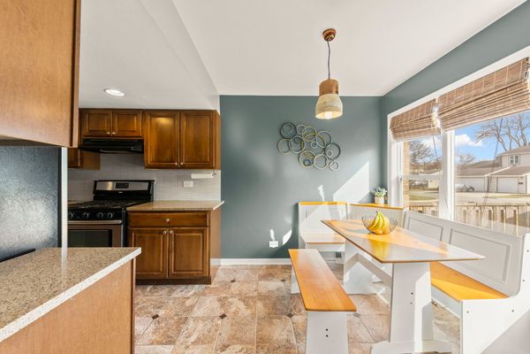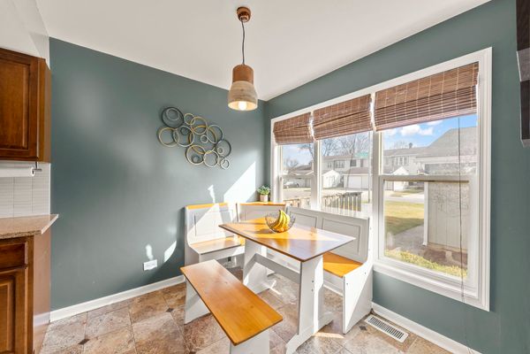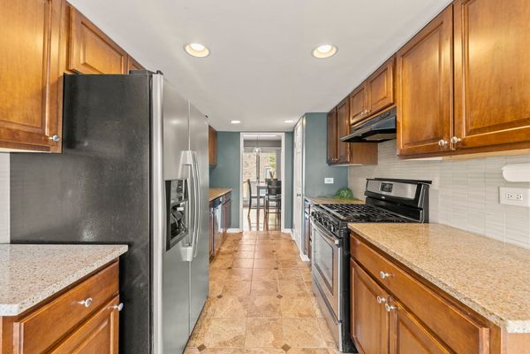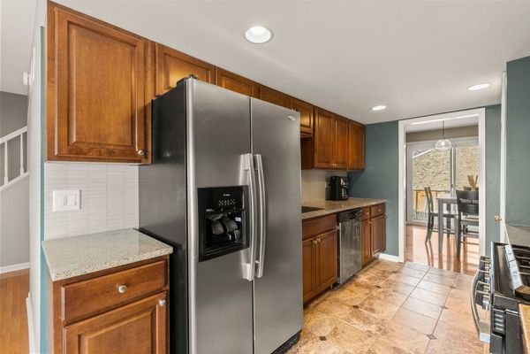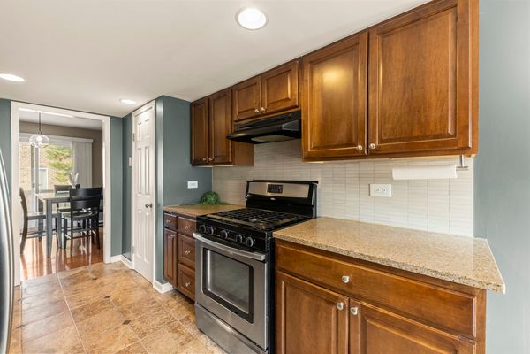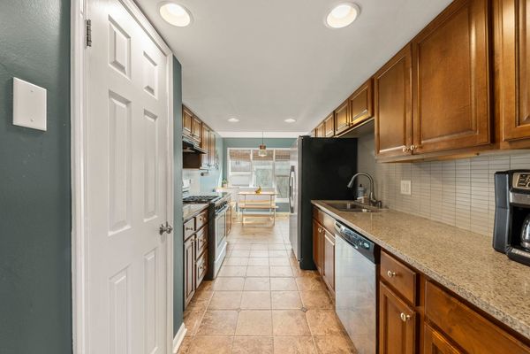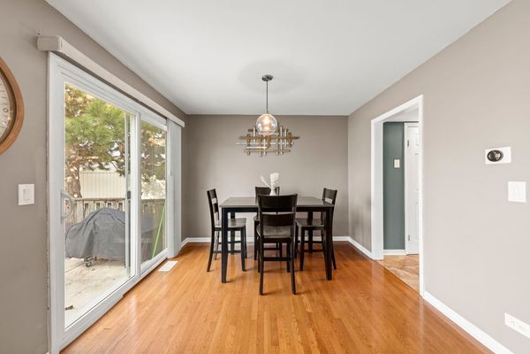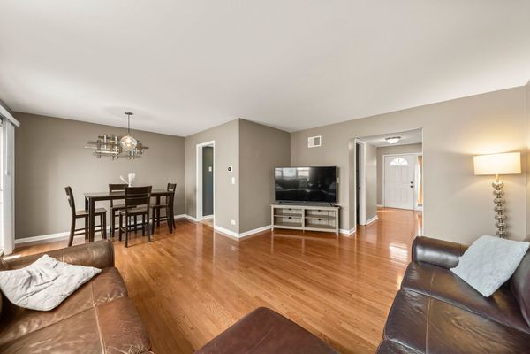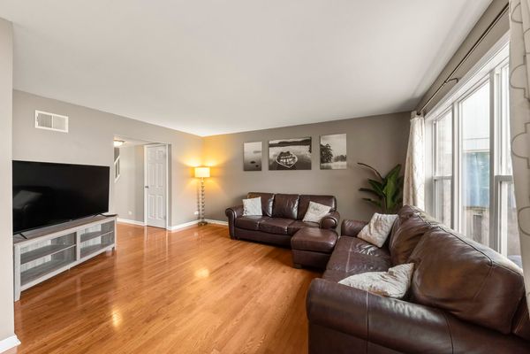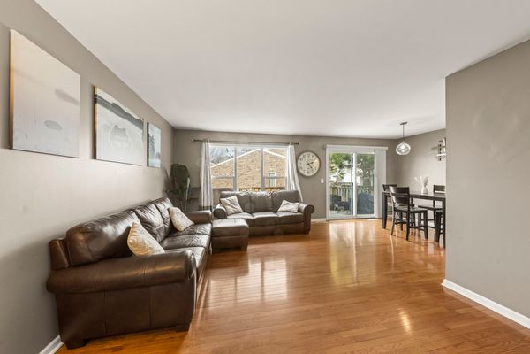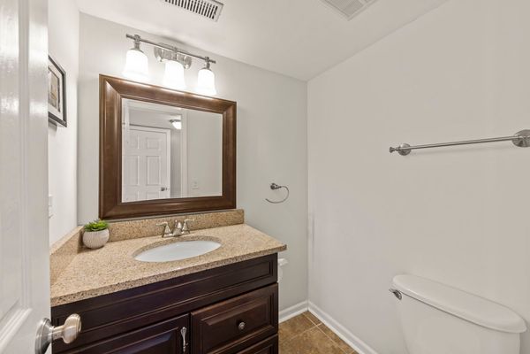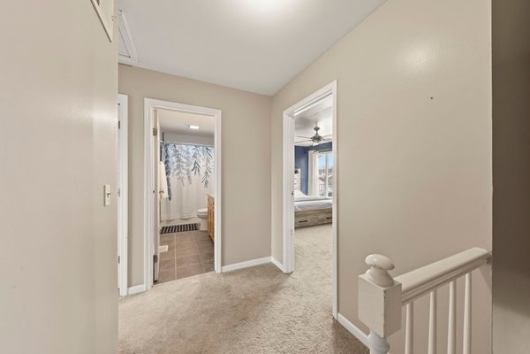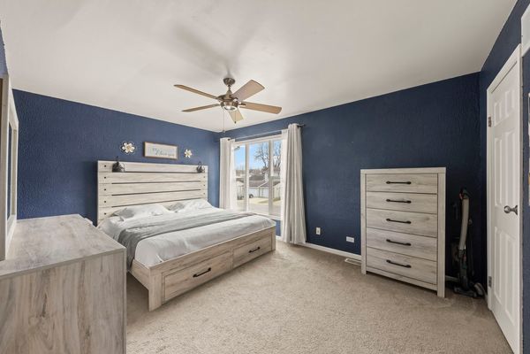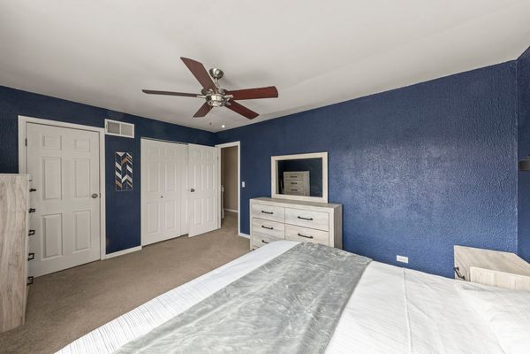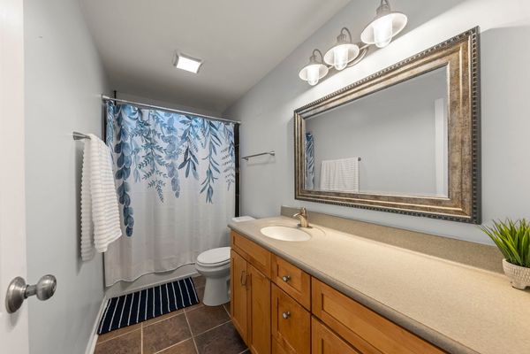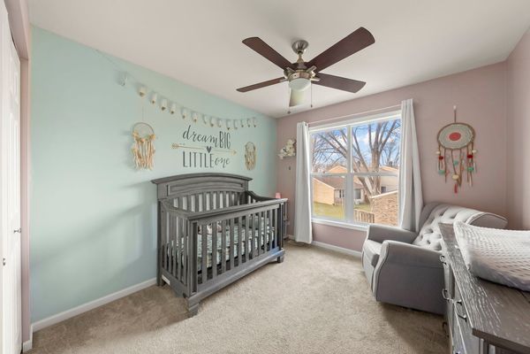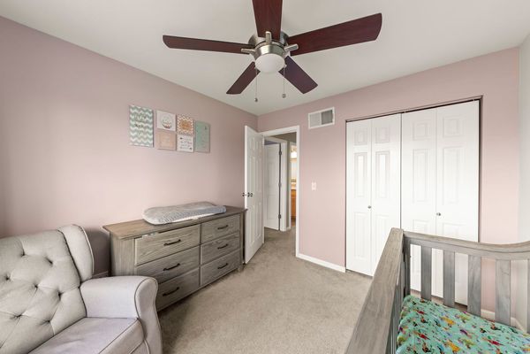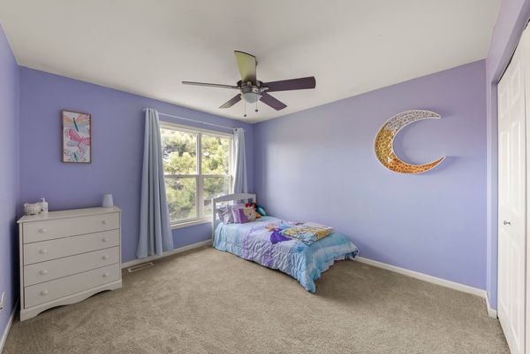235 Oakwood Lane
Bloomingdale, IL
60108
About this home
This is the one you want! Check out this stunning corner townhouse with 3 bedrooms, 1.1 bathrooms, and a fully decked-out basement and 2-car garage in a pool and clubhouse community with low HOA fees! Walking in, you'll notice natural light all around you, and the warm hardwood floors that speak to quality and cleanliness. The kitchen shines with stainless steel appliances, granite counters, recessed lighting, and an elegant backsplash. The breakfast nook is bright and sunny and perfect for morning coffee. The spacious living area is great for hosting friends or unwinding with loved ones. The master bedroom comes with a large walk-in closet. The full bathroom is nicely updated with lots of counterspace. The other two bedrooms upstairs are spacious. The finished basement has a bonus family room space perfect for movie night or watching the big game. There is also a huge bonus room that's big enough to fit toys, a ping pong table, or your other favorite hobbies. Outside is a large concrete patio and garden space that's fenced in for privacy and safety. You'll also find a bike path and park right behind your home, not to mention a peaceful lake near the clubhouse for those evening walks. Shopping is easy and nearby, and the quick access to 355/290 makes getting around a breeze. UPDATES INCLUDE: Water Heater (2021), Furnace and HVAC (2020). Association scheduled to install new roof in 2024/2025. |----NOTE FOR ZILLOW USERS: To see Listing Video, go to the "Facts and features" section, click "See more facts and features", under "Other interior features" click "VIEW VIRTUAL TOUR"----|
