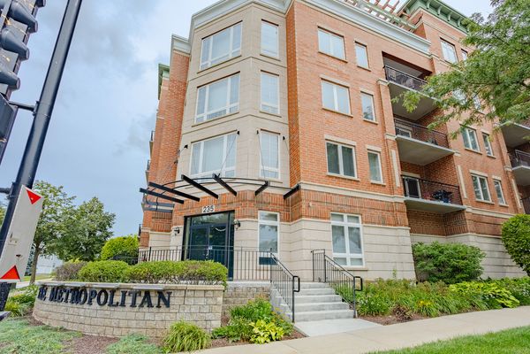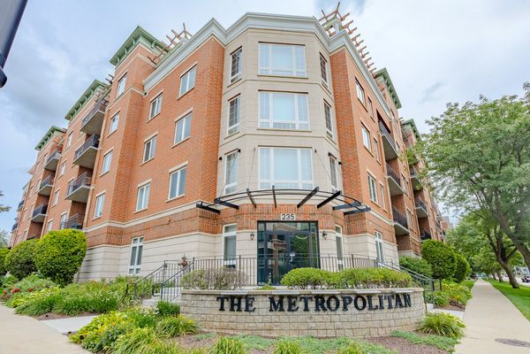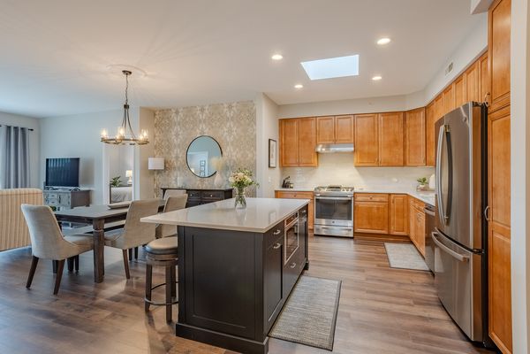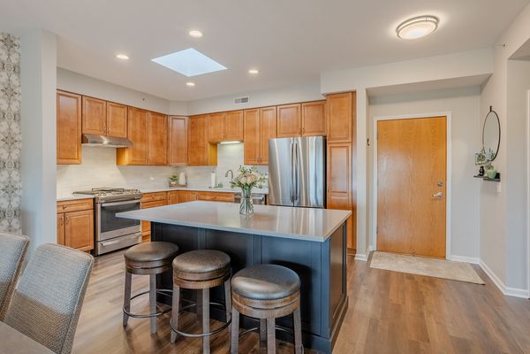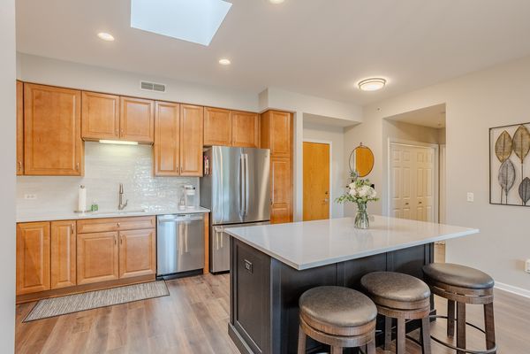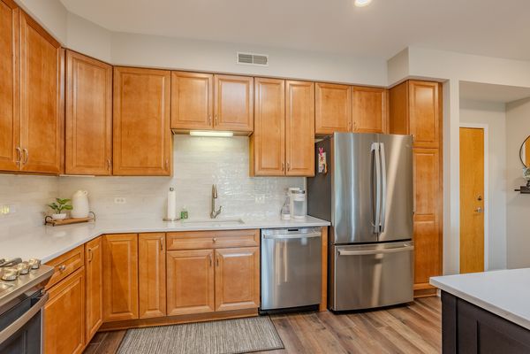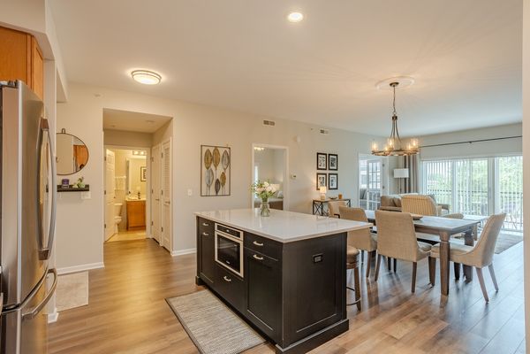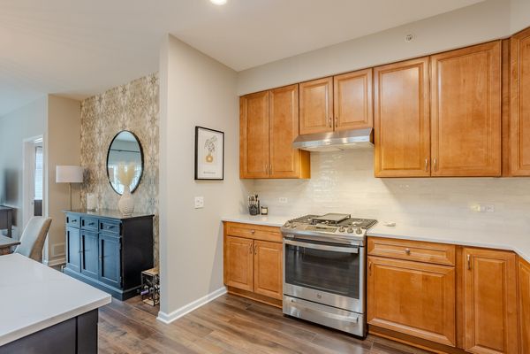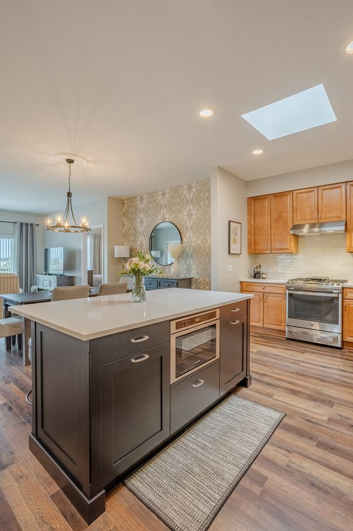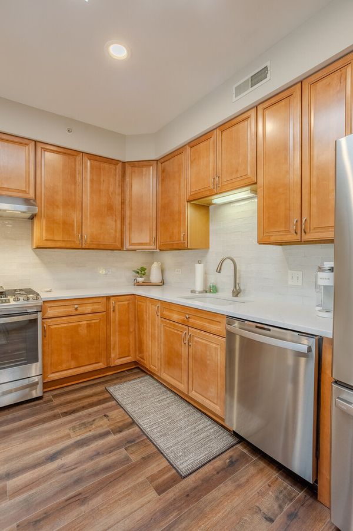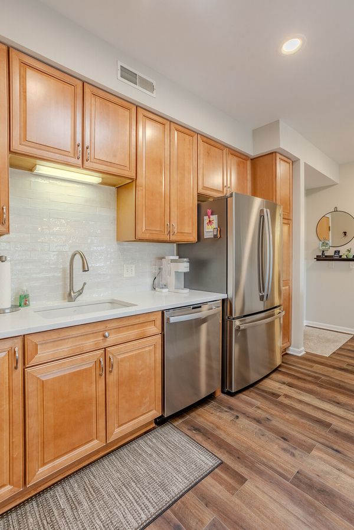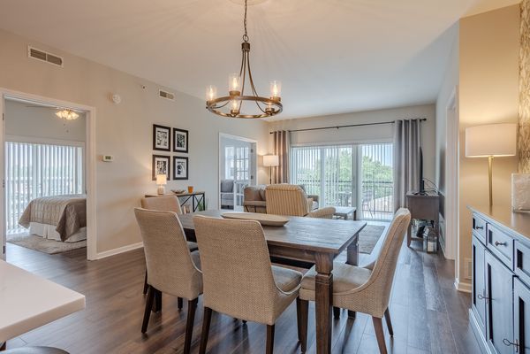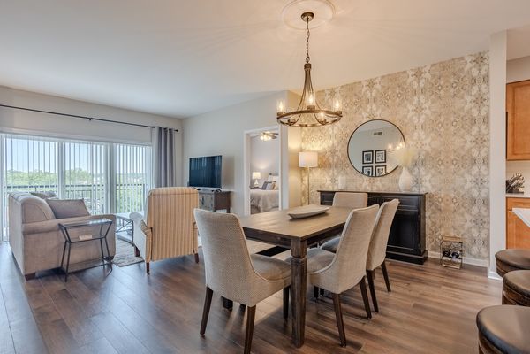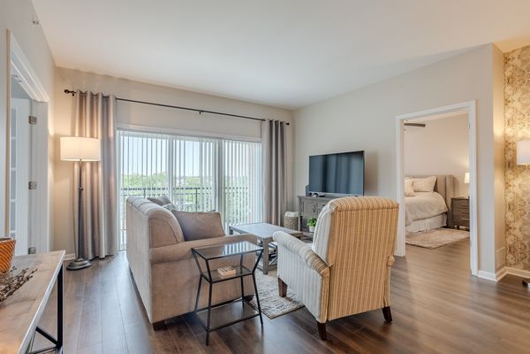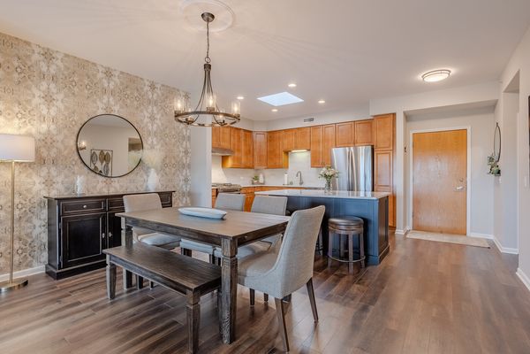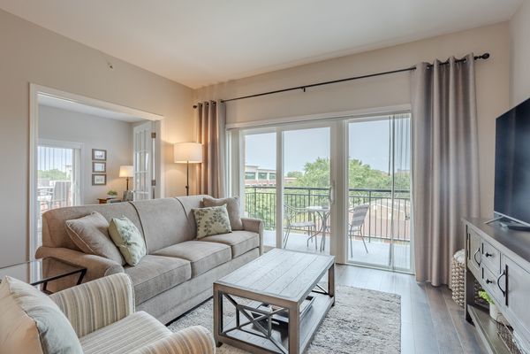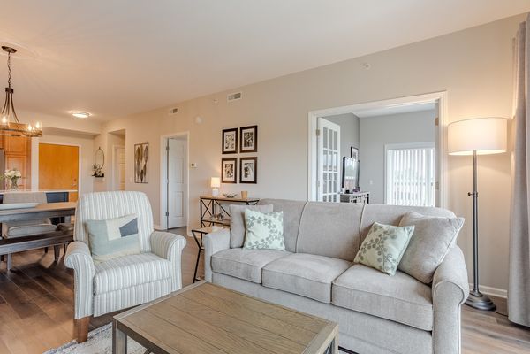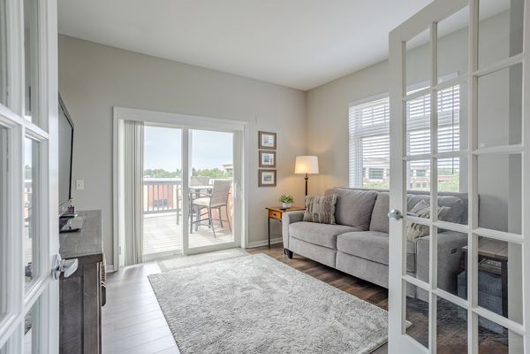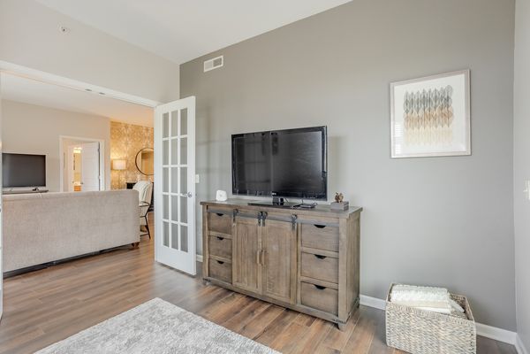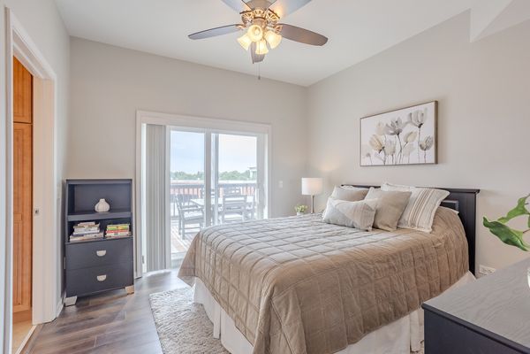235 N Smith Street Unit 508
Palatine, IL
60067
About this home
Enjoy luxury living and gorgeous views in this light filled corner top floor beautiful 2 bedroom, 2 bath + den penthouse in the rarely available, The Metropolitan in downtown Palatine! This top floor corner unit has that chic urban feel with the convenience of the suburbs.It has everything you could hope for and more, with its outstanding location, in-unit laundry, heated garage space, and expansive outdoor living space including a private balcony and rooftop terrace! Enter into your new home with new flooring, spacious open-concept kitchen, with new custom island with microwave drawer, skylight, quartz counters and newer appliances and is open to the dining room and living room - ideal for entertaining! The dining room is ideal for gathering, while the living room boasts beautiful views and access to the balcony. The den with new french doors and new sliding door, opens to the rooftop terrace and can be utilized as an office, exercise space, TV/game room, you name it! The primary bedroom suite is the perfect sanctuary with large bedroom, walk-in closet and en-suite bathroom featuring a double vanity, separate shower and jacuzzi tub. The second bedroom is generously-sized and also opens to the terrace with a new slider. Outdoors, relax on the balcony or dine on the private terrace with pergola, all while taking in the amazing views. Perfect location just steps from the Metra and vibrant downtown Palatine shops and restaurants! This beauty shows like a model home! MULTIPLE OFFERS/HIGHEST AND BEST SUNDAY AT 6PM
