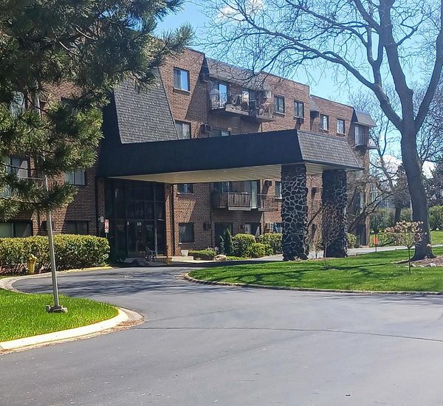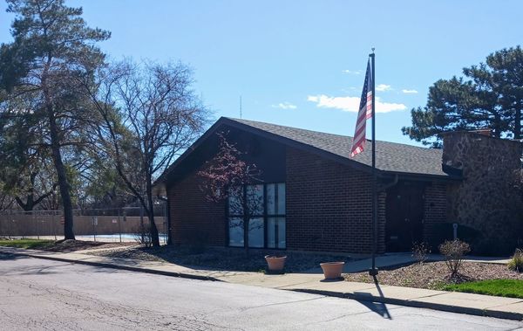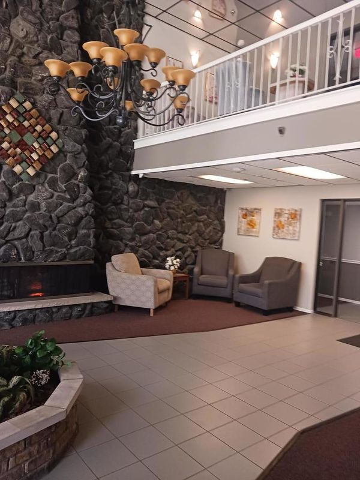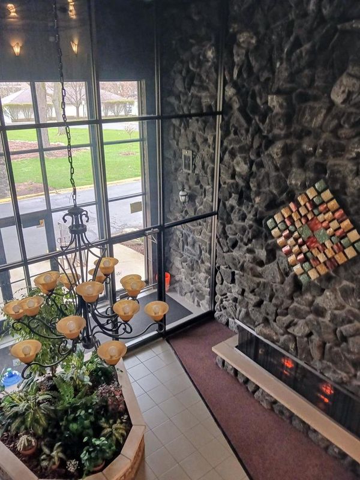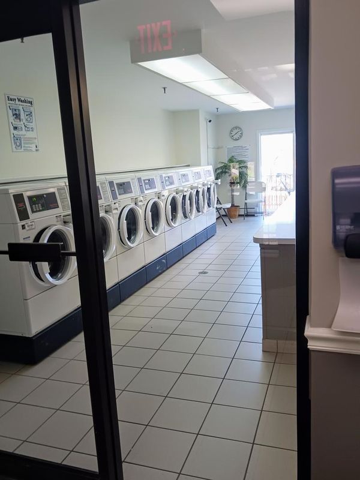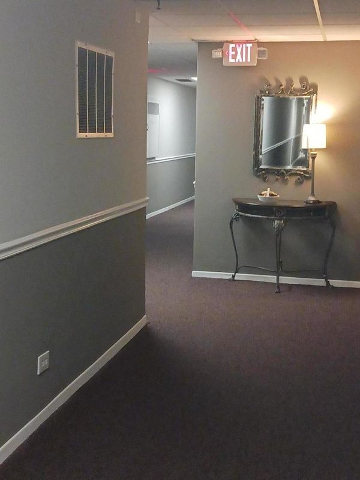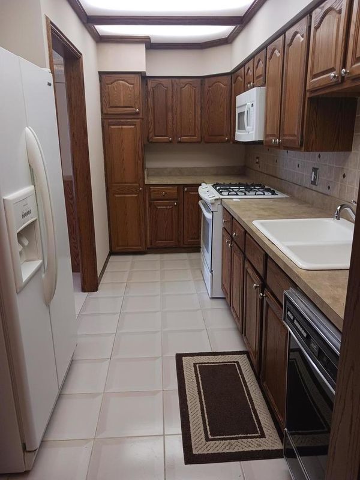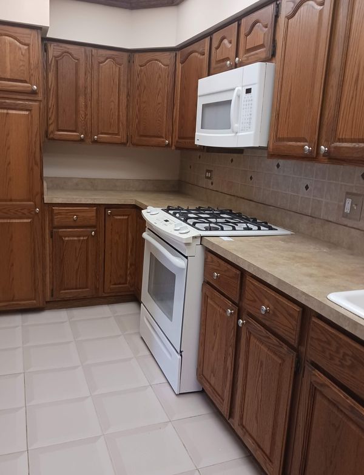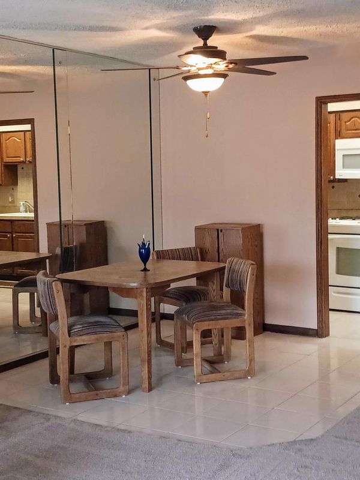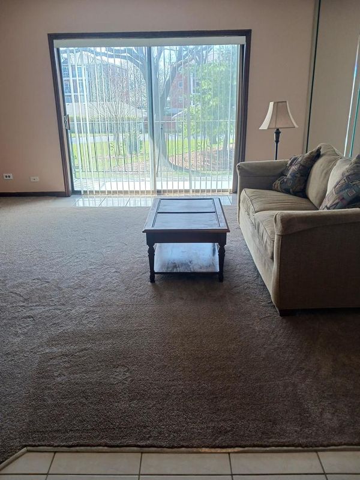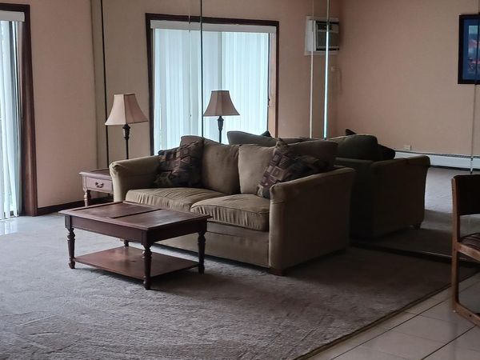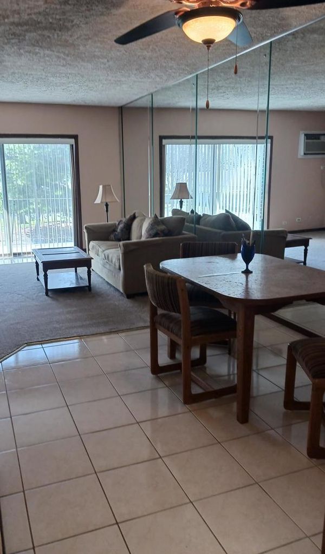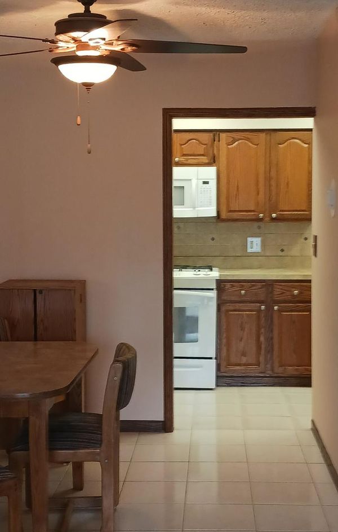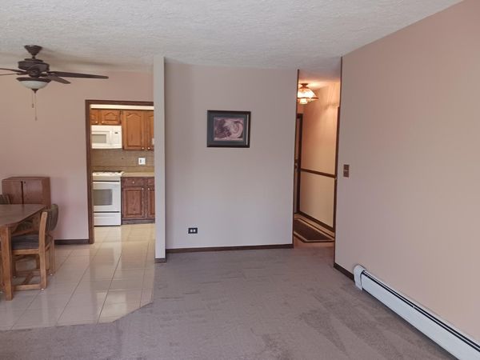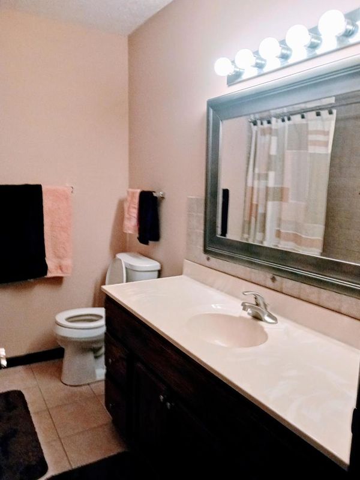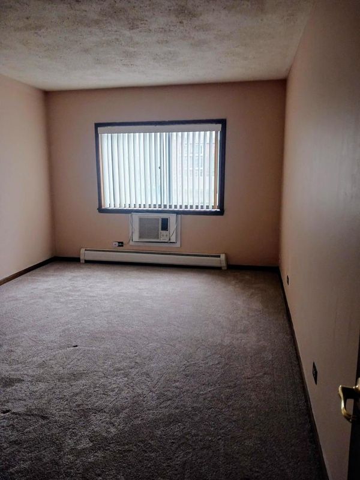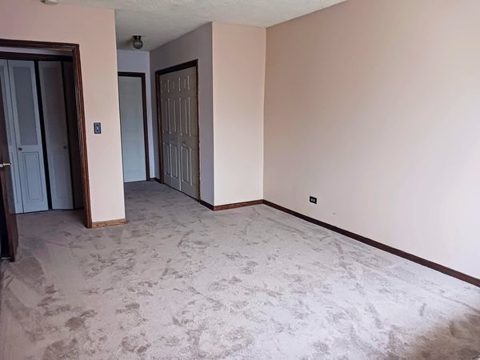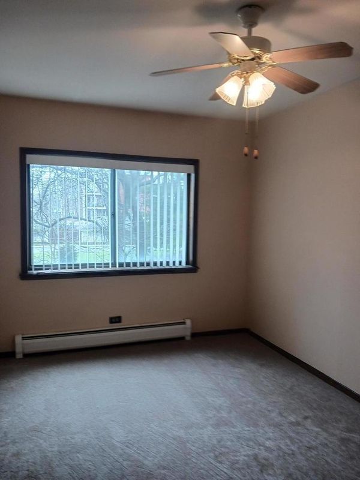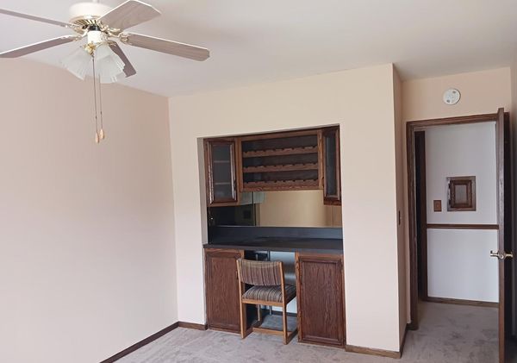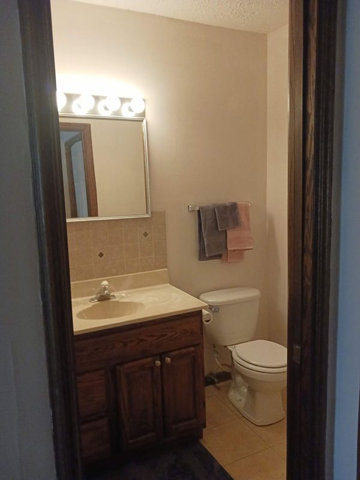235 N Mill Road Unit 213B
Addison, IL
60101
About this home
Highly desirable Chateau Mill Community offers manicured grounds with outdoor heated pool, sundeck & club house. Secure elevator building. Lobby has fireplace with unique sitting area. This 2 bedroom deluxe, roomy, condo offers solid oak cabinets in kitchen & baths/solid oak trim. Ceramic tile in kitchen, baths & foyer. Corian countertops in baths. Second bedroom has unique solid oak bar or desk/computer station w/ oak cabinets. Brand new carpeting throughout! Custom mirrored living room opens onto balcony/gorgeous view! Short walk to laundry room. TWO convenient, underground ( next to elevator) heated parking spaces. Must see, it won't last!
