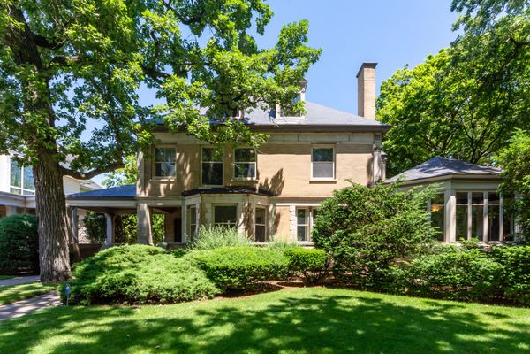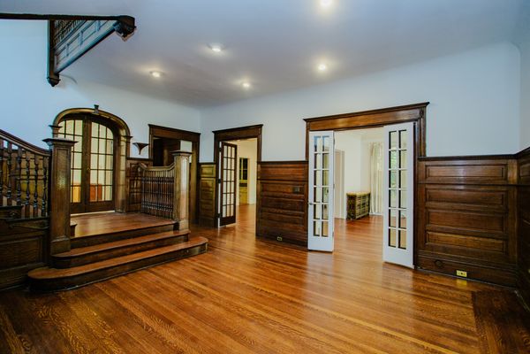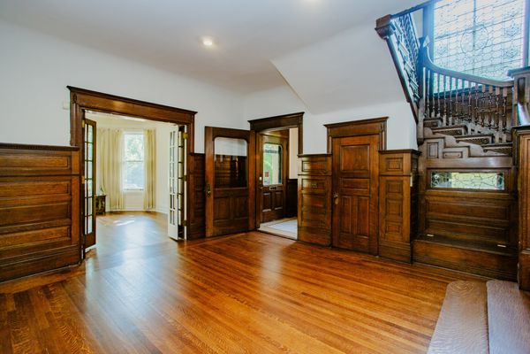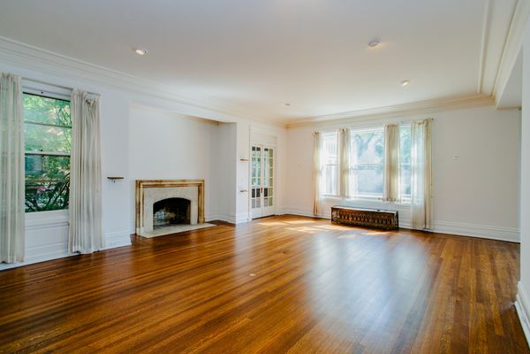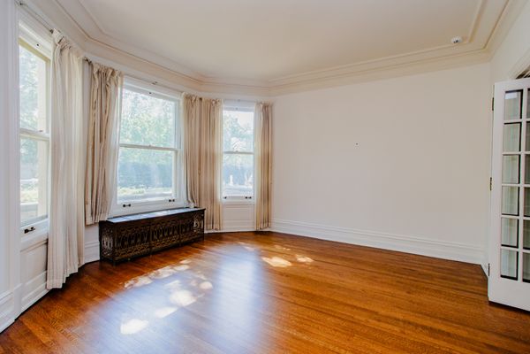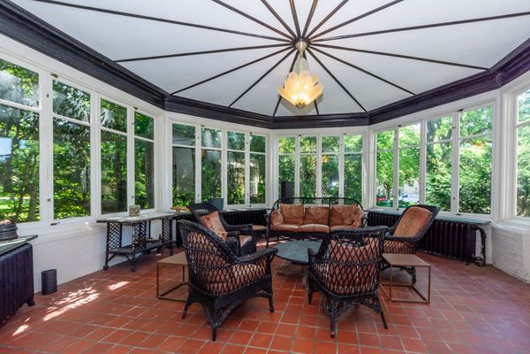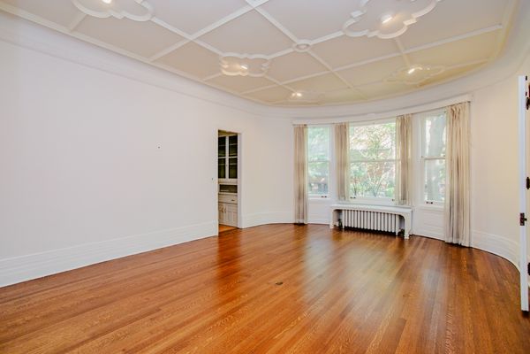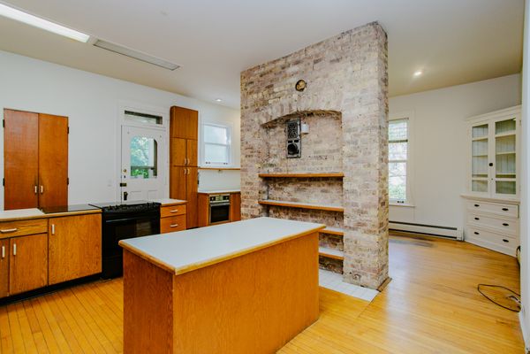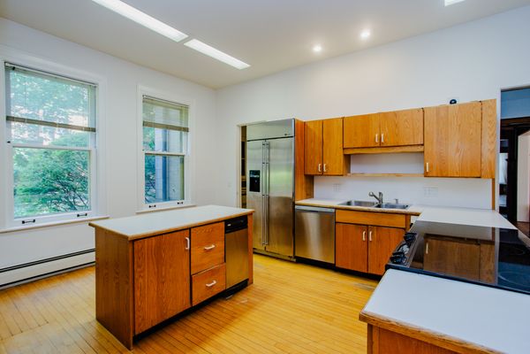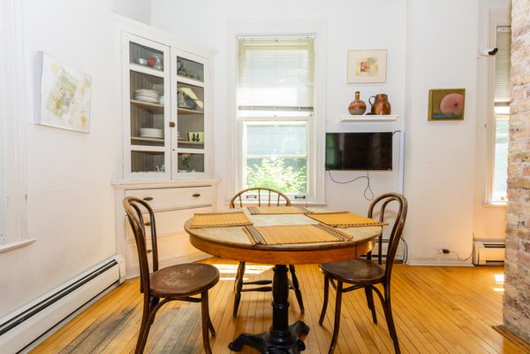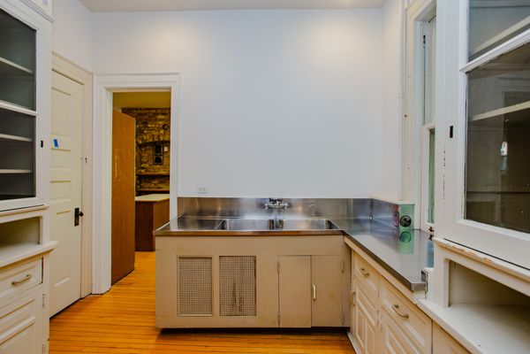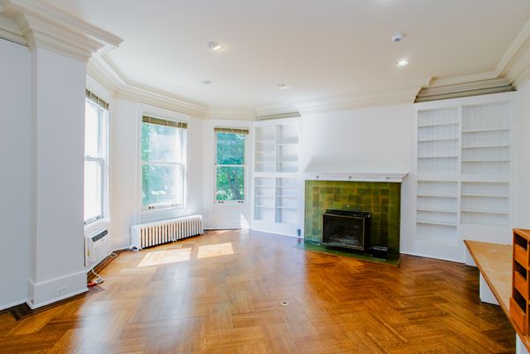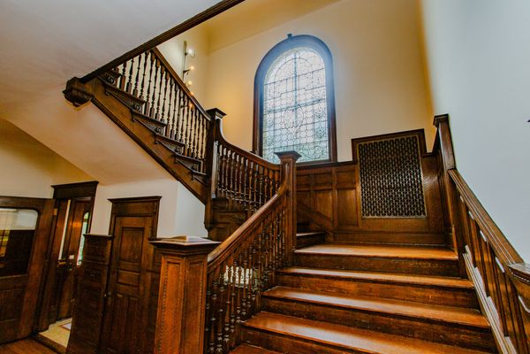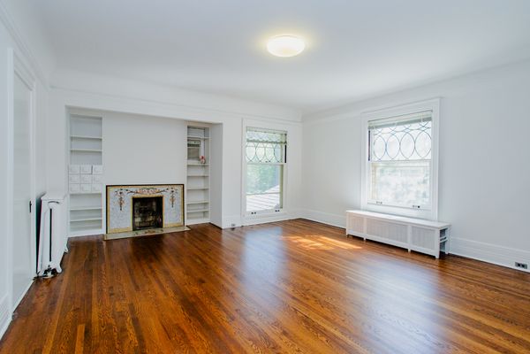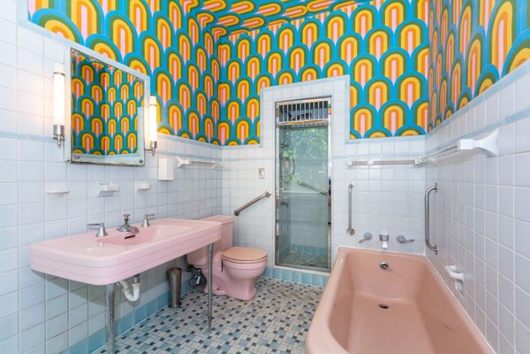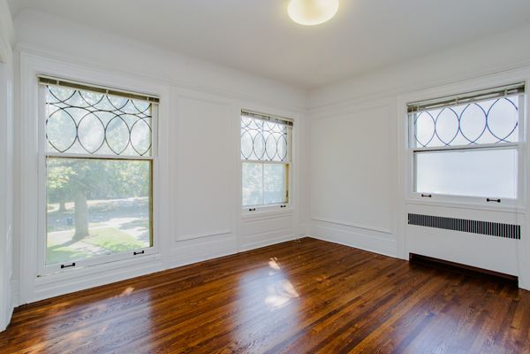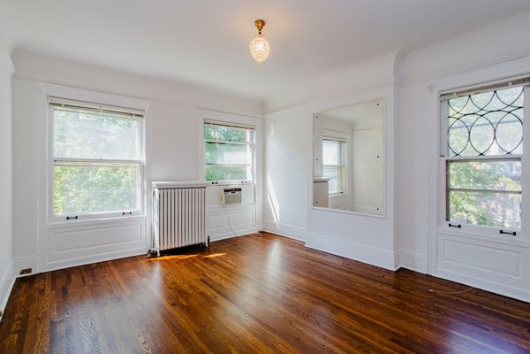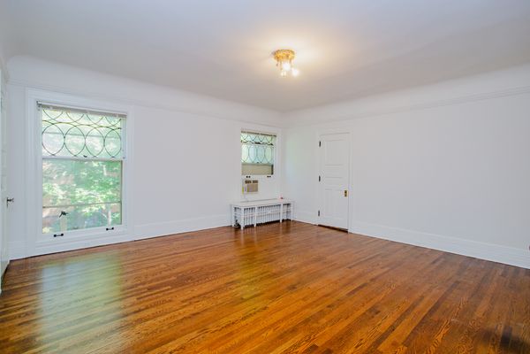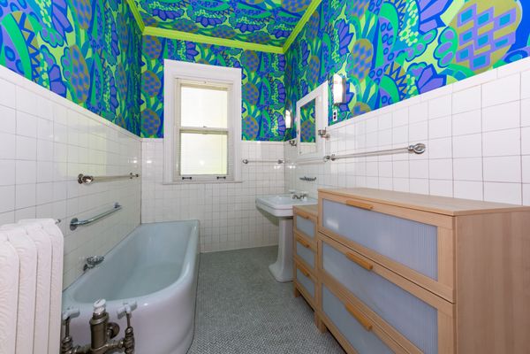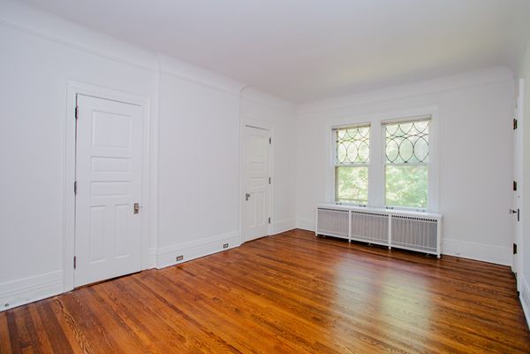235 Greenwood Street
Evanston, IL
60201
About this home
Nestled steps away from Greenwood Beach in the Lakeshore Historic District, this distinguished residence stands as a testament to timeless elegance and architectural mastery. Built in 1889 by the celebrated architect J.L. Silsbee, this historic landmark offers a rare opportunity to own a piece of Evanston's rich heritage. Situated on over half an acre, this freshly painted grand 3-story estate with refinished hardwood floors, boasts 9 bedrooms, 4.1 bathrooms, and an array of elegant living spaces. As you enter, you're greeted by a formal reception hall adorned with stunning wood detailing. The inviting parlor and living room features a wood burning fireplace and soaring 10-foot ceilings. The heated solarium offers an idyllic retreat with old world charm. Spacious dining room featuring coffered ceilings and expansive curved windows. Adjacent butler's pantry boasts built-ins and prep sink. The kitchen is complete with island, breakfast room and walk-in pantry. Unwind in the library, with built-ins and wood-burning fireplace. Ascend the grand staircase, adorned with intricate woodwork and illuminated by a beautiful lead glass window. The expansive landing leads to primary bedroom, with original fireplace with beautiful tile surround and en-suite bath with bathtub and separate shower. Four additional large bedrooms and 2 bathrooms complete the second floor. Venture to the third floor to find four more bedrooms and a spacious full bath. The three-bedroom coach house sits on top of a three-car garage and offer's a wonderful opportunity for additional income. The grounds are professionally landscaped. New slate roof in 2018. New mechanics in 2022. This is a once in a lifetime opportunity to own this property and make it yours. Close to Northwestern, Downtown Evanston and Lakeshore Drive.
