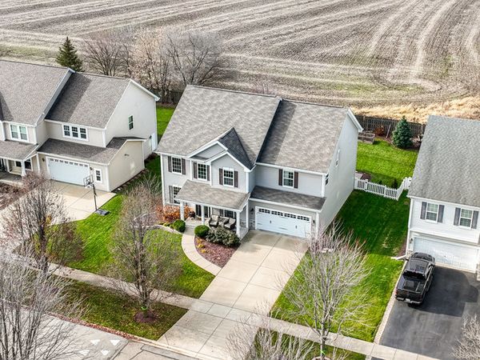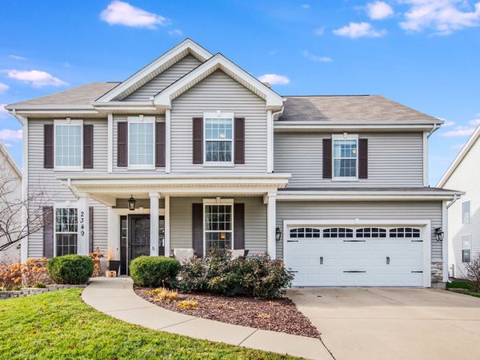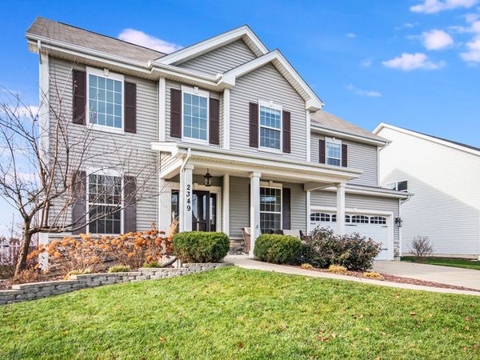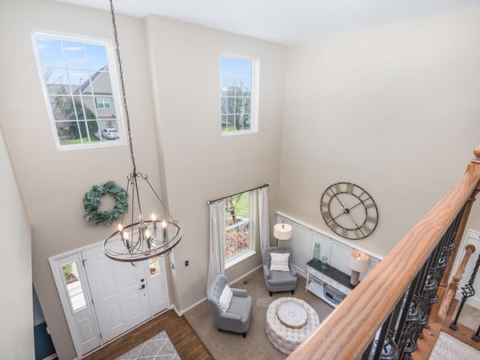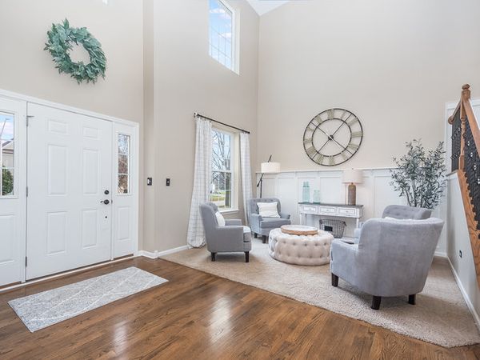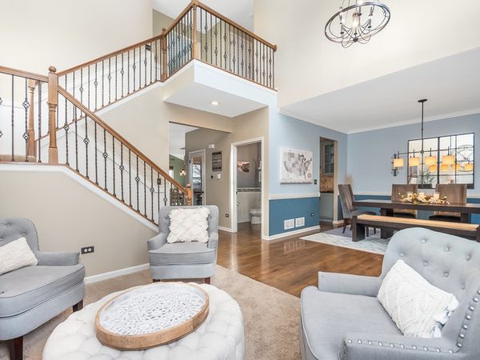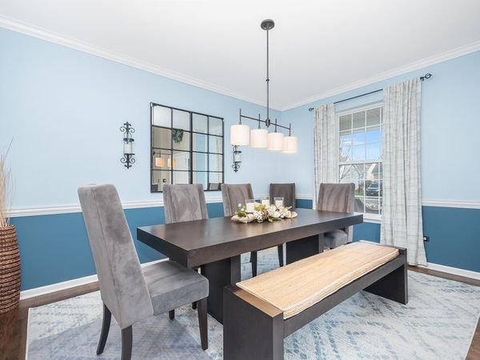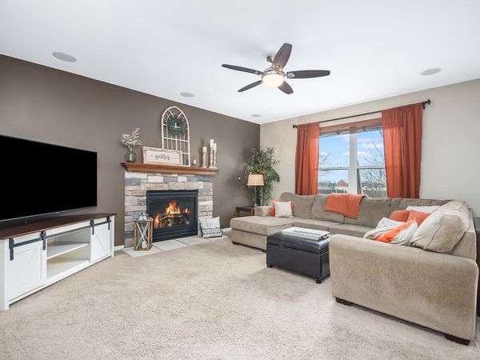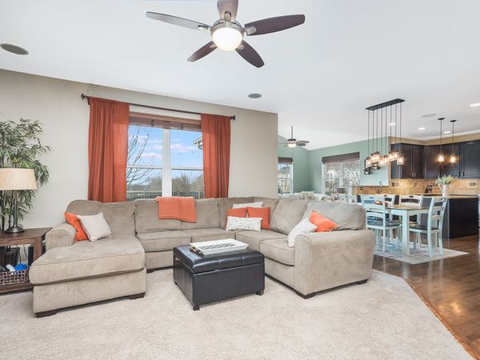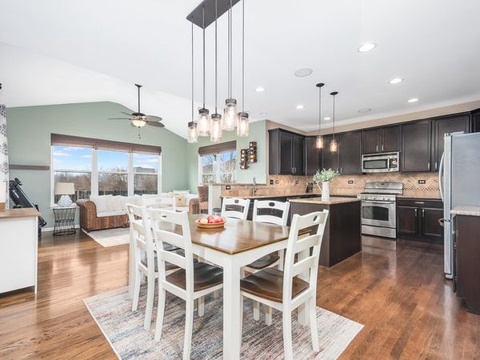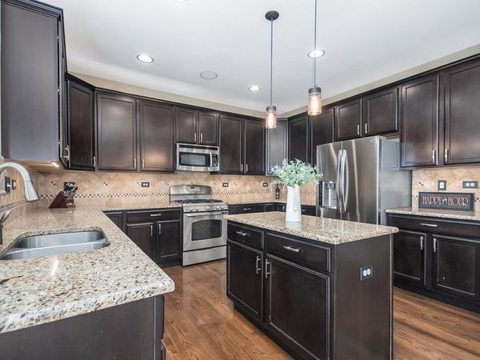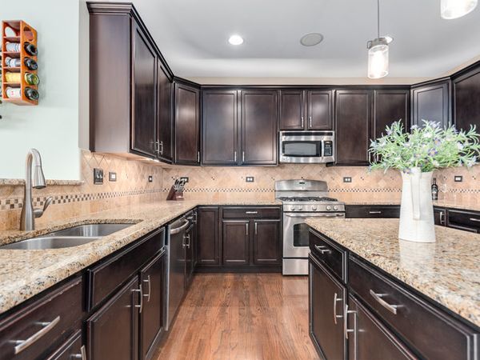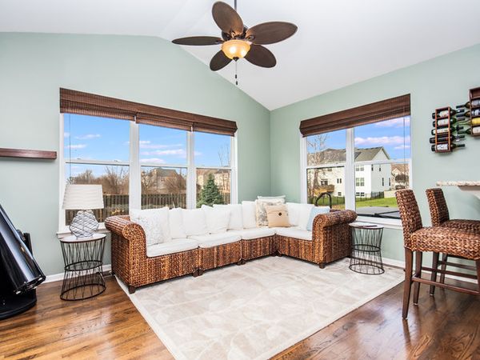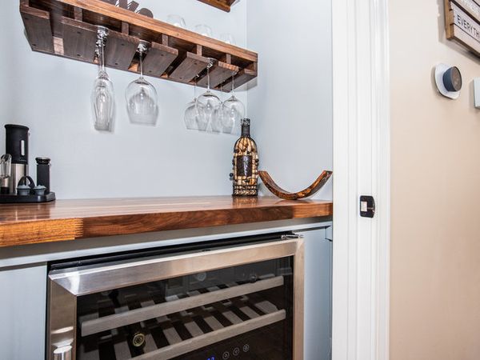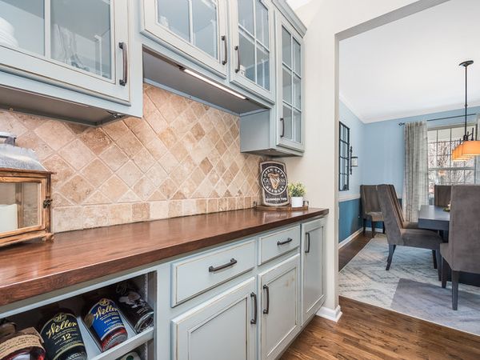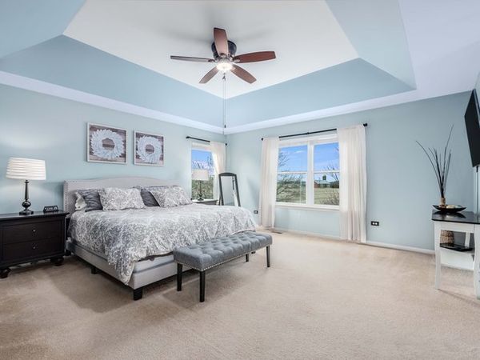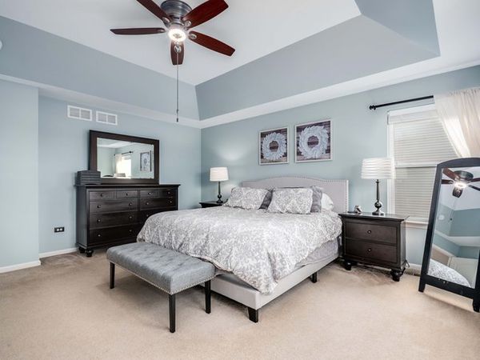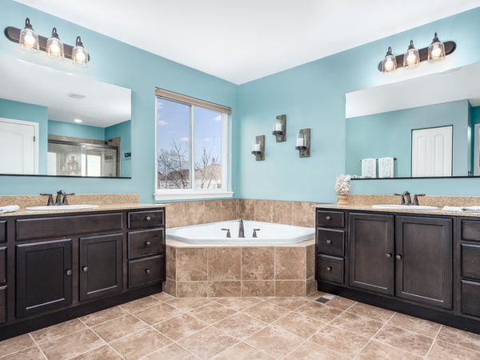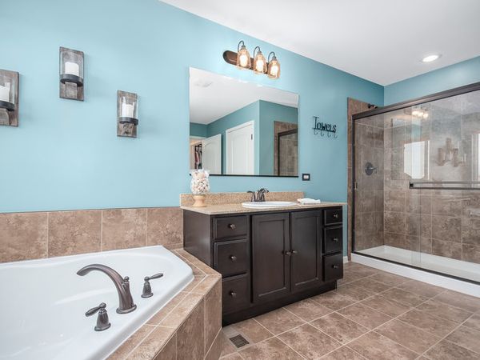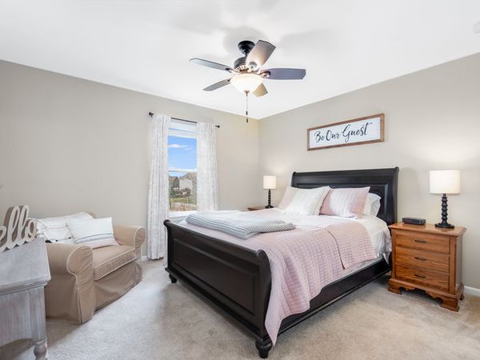2349 River Hills Lane
Bolingbrook, IL
60490
About this home
As you enter this beautiful Bolingbrook home, you are greeted with a two story entry way. The natural hardwood floors open up to the living room and dining room to the rest of the home. Entertaining is what this home is all about. The custom butler pantry, sun room and expansive backyard are all about hosting friends and family. Right off of the spacious kitchen is the perfect wine pantry to feature your favorite selections. The firepit in the backyard is only upstaged by the built in BBQ and hot tub. Choose the right tunes for your party with the integrated whole house sound system. This home, that enjoys Plainfield schools, offers huge bedrooms. Each has their own walk in closet! That is just the beginning of the storage in this home! Be sure to check out the full basement as well as an additional garage spot! There is so very much to offer in this well-maintained home that you will have to see it for yourself. Schedule a showing today!
