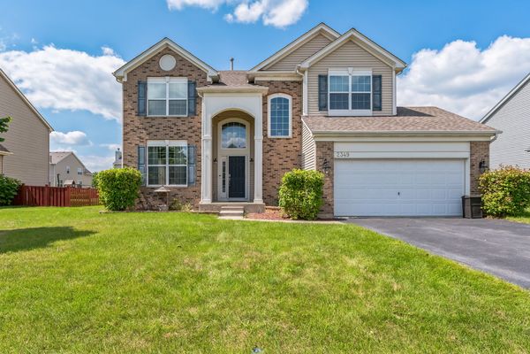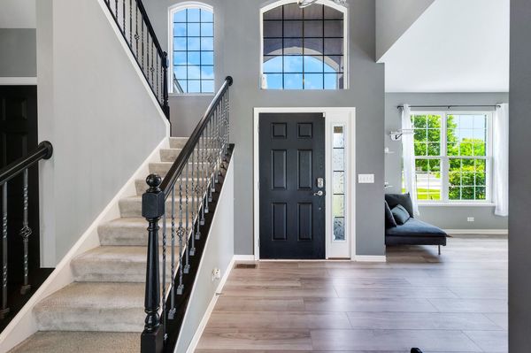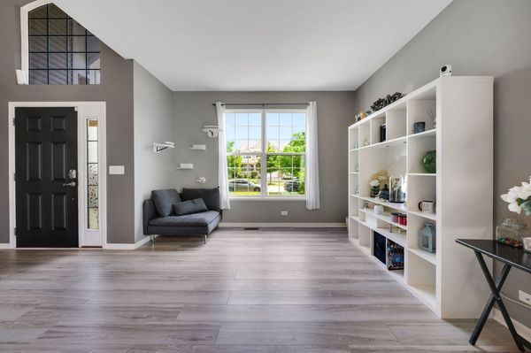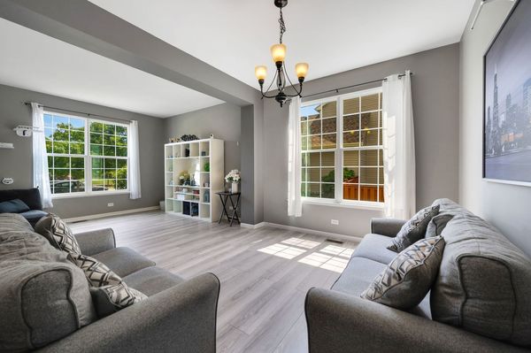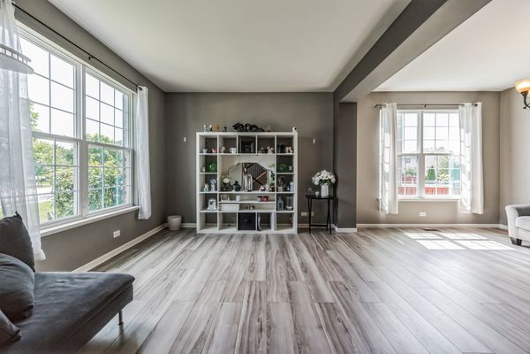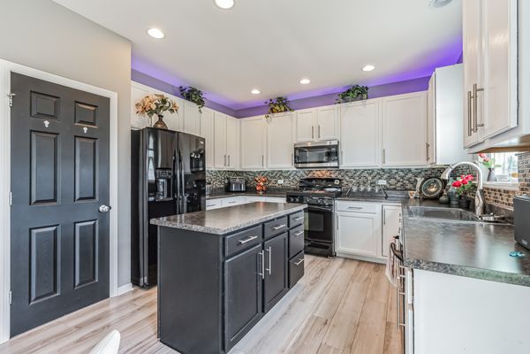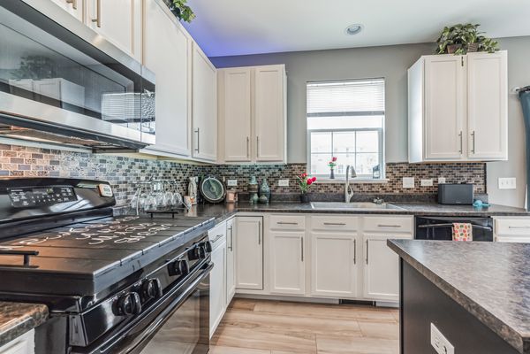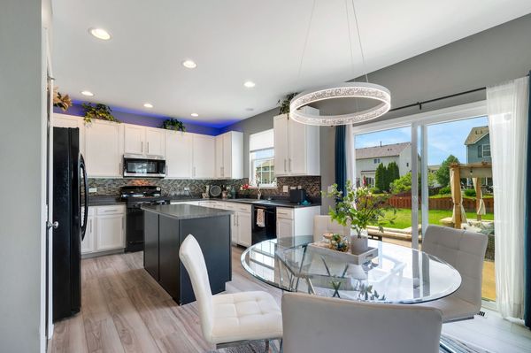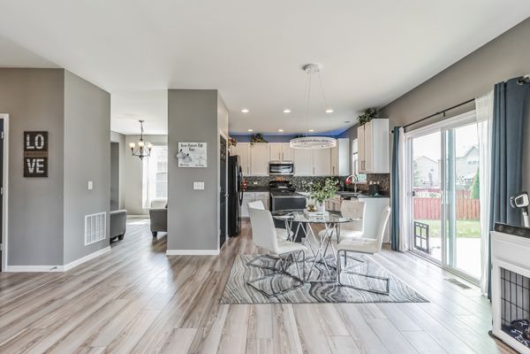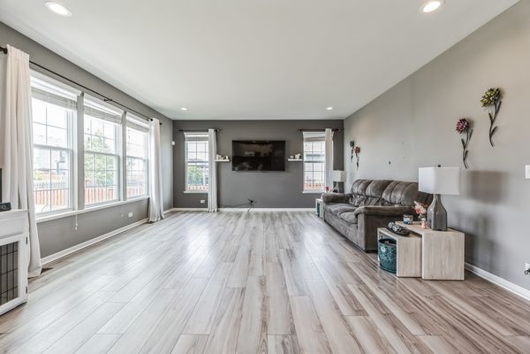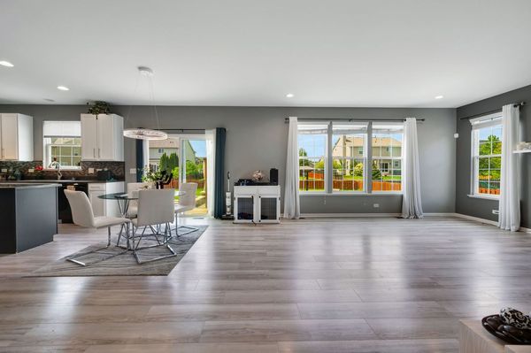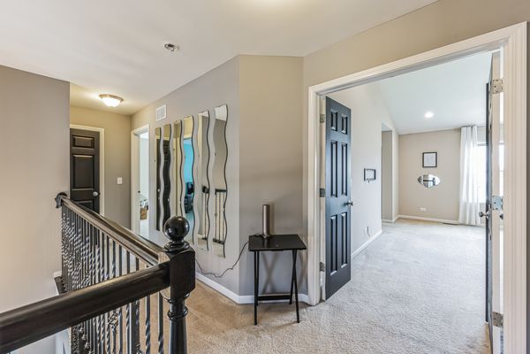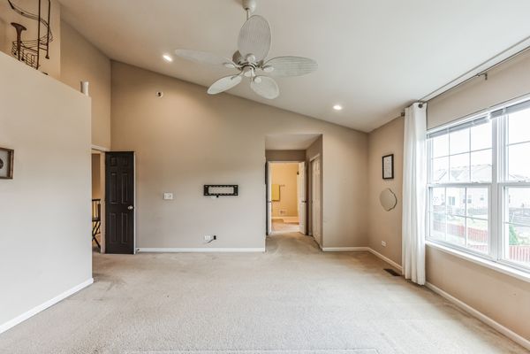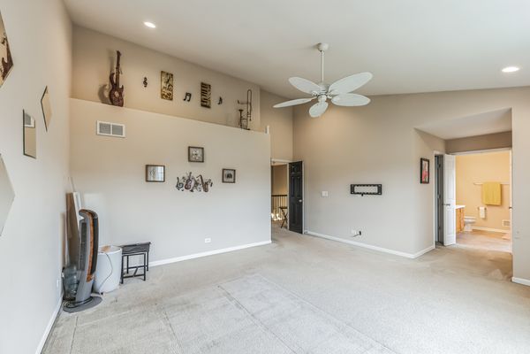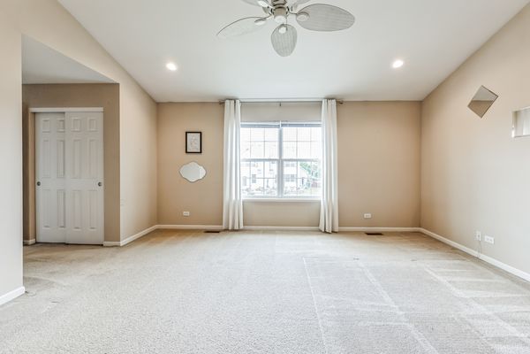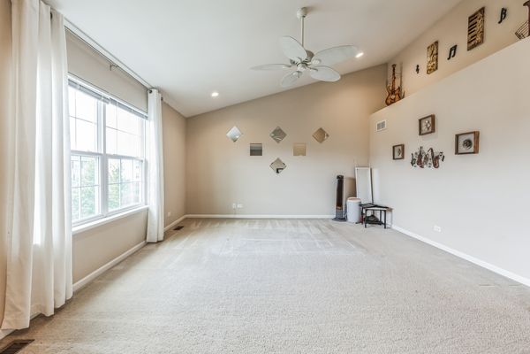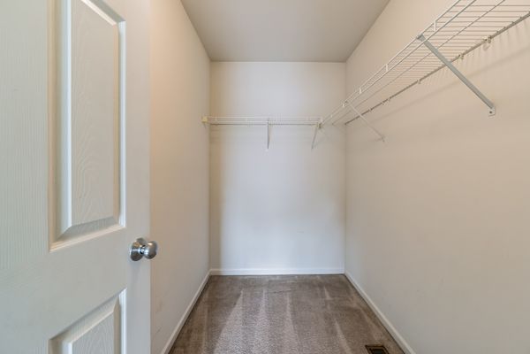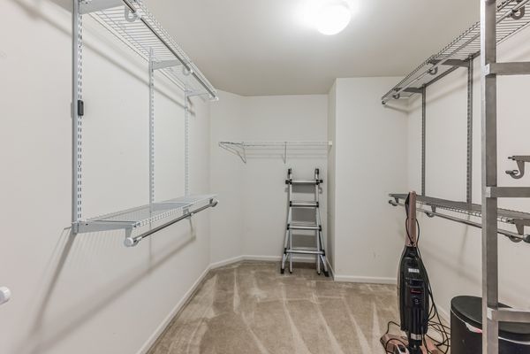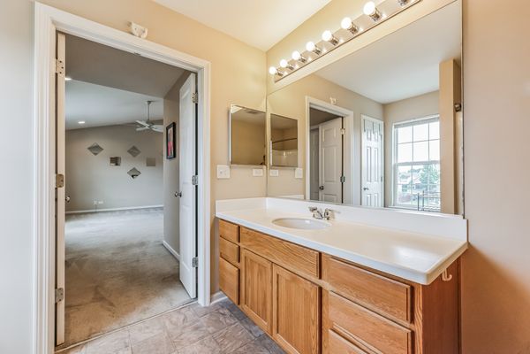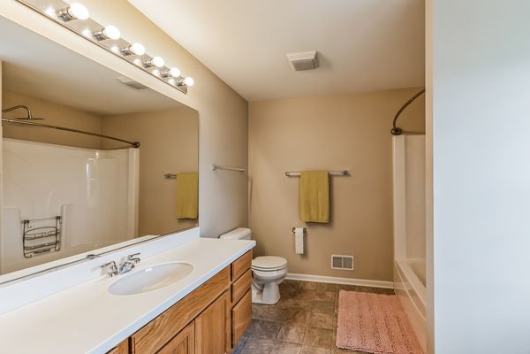2349 Monarchos Lane
Montgomery, IL
60538
About this home
Holy S$@ t, this is the one! INTEREST RATES HAVE DROPPED A LOT MAKING THIS HOME VERY AFFORDABLE!! This stunning East-Facing Dream Home bathed in natural light invites you in with its bright, airy ambiance. The kitchen, a culinary haven with beautiful white cabinets, is a perfect backdrop for your culinary creations. The heart of the home is the expansive family room, bathed in natural light and offering endless possibilities for relaxation and entertaining. The open floor plan flows seamlessly, enhanced by impressive 9-foot ceilings that create an inviting, spacious atmosphere. Step outside to your private oasis- a large, fenced-in lot featuring an incredible patio complete with fountains and a cozy fire pit, perfect for evening gatherings or quiet mornings with coffee. Retreat to your huge main bedroom, a true sanctuary with a spacious walk-in closet and room to unwind. The home is nestled in an exceptional school district, making it the perfect place for a young family to grow and thrive. And the best part? The price is simply unbeatable! And there's more- a full basement with an exercise room already in place and plumbing ready for your creative custom finishing touches. This home is a rare find, combining luxury, comfort, and location. Don't wait-schedule your viewing today and make this incredible property
