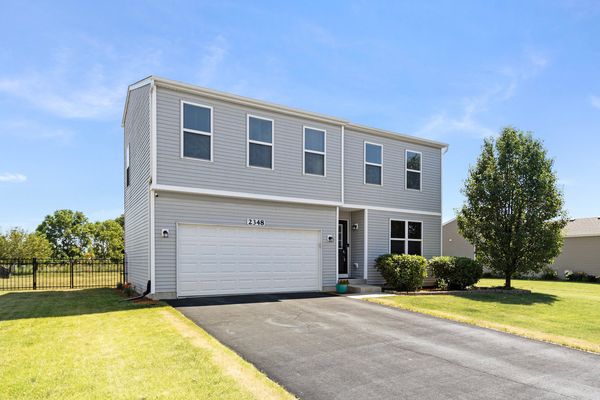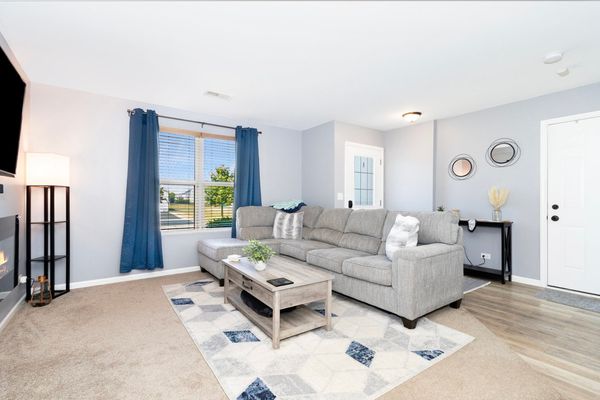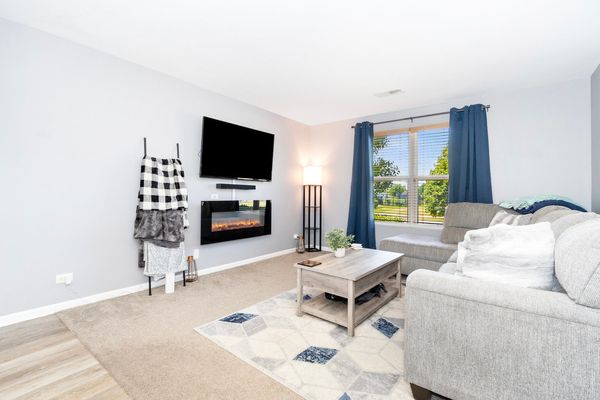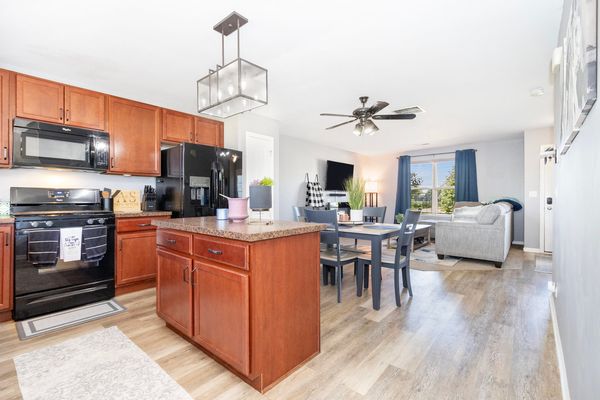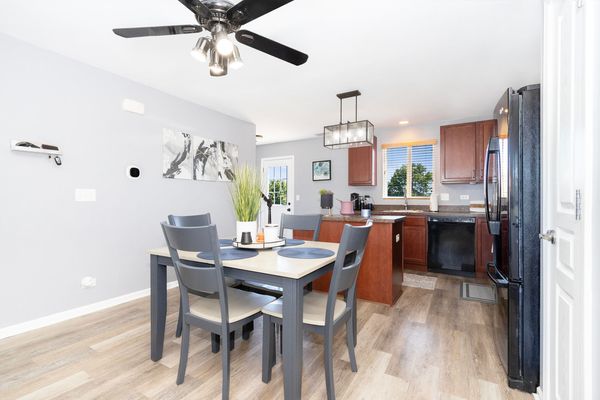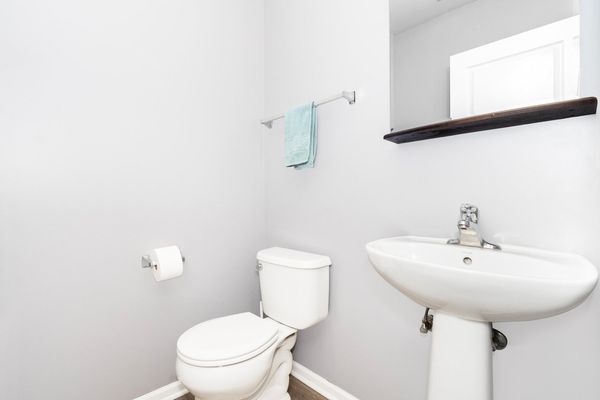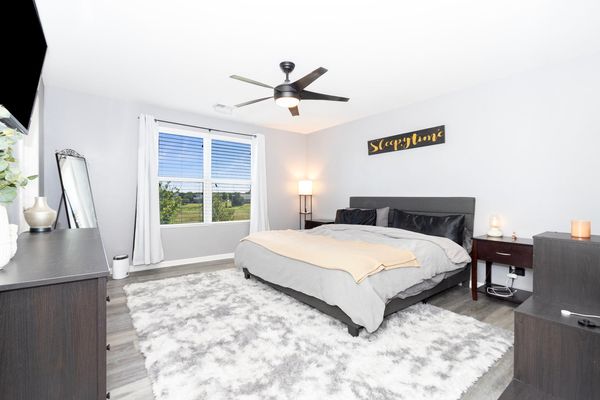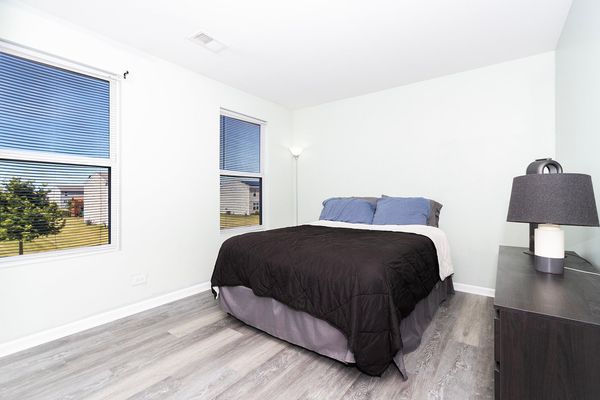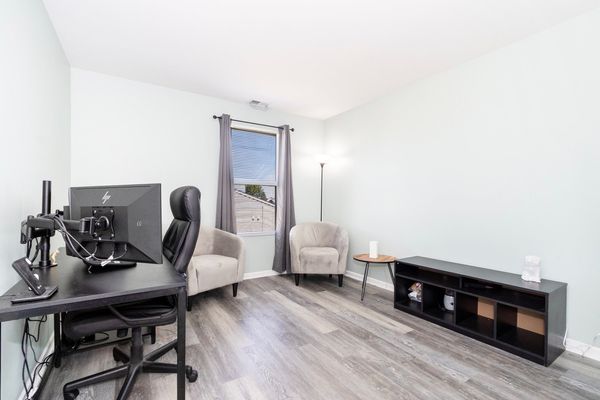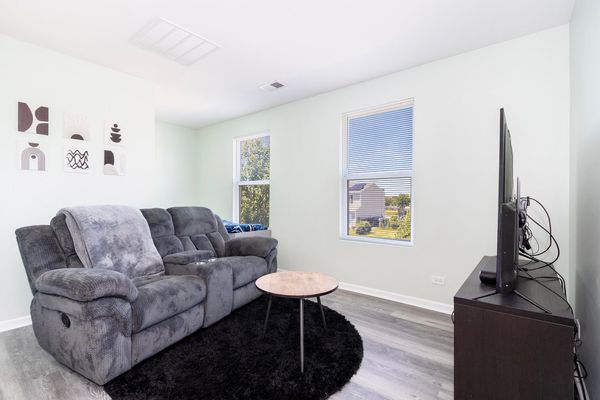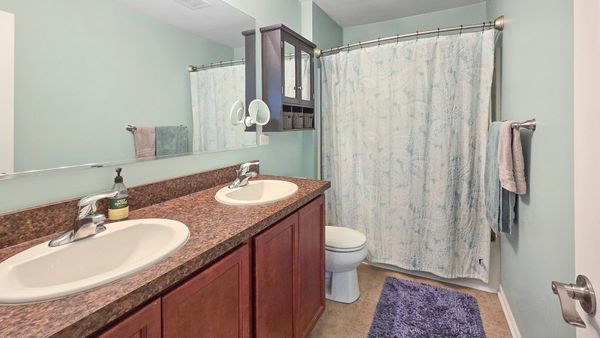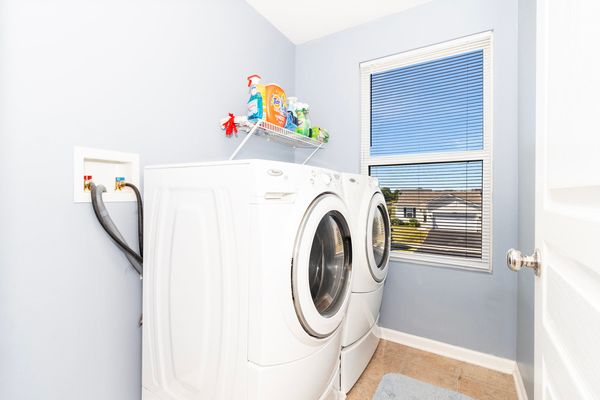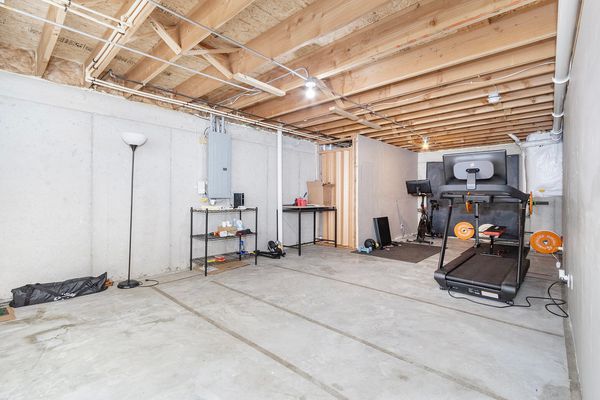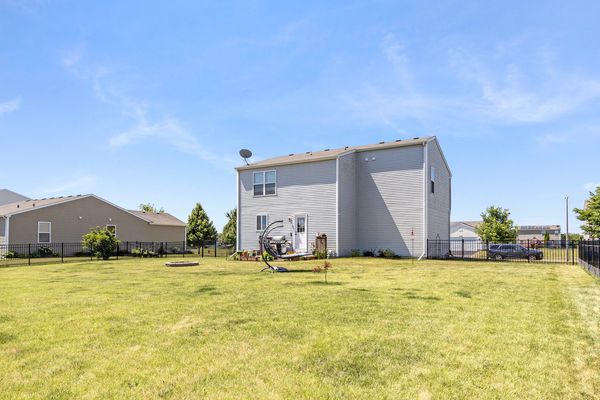2348 Titus Drive
Yorkville, IL
60560
About this home
Introducing 2348 Titus Drive, a captivating 3-bedroom, 1.1-bathroom sanctuary poised in the highly sought-after Autumn Creek Subdivision. This stunning two-story abode invites you into a world of comfort. Step through the front door and be greeted by an inviting open-concept main level, featuring a spacious living room seamlessly flowing into a large kitchen. Adorned with a charming island and sleek wood laminate flooring, it is perfect for entertaining or enjoying intimate dinners. Venture upstairs to discover a versatile loft space, ideal for crafting a home office or simply an additional area to unwind. The luxurious master bedroom awaits, boasting not one, but TWO expansive walk-in closets, ensuring ample storage for all your wardrobe treasures. Accompanied by generously sized secondary bedrooms and the convenience of second-floor laundry, every aspect of this home is designed with your comfort in mind. Descending to the unfinished basement, envision endless possibilities for creating the ultimate recreation area or a cozy retreat for relaxation. Outside, the vast backyard offers a deck and a newer fence with no homes behind you for privacy, providing the perfect backdrop for outdoor gatherings, gardening endeavors, or simply basking in the tranquility of nature. Conveniently located just moments away from premier shopping, delectable dining options, and exciting entertainment venues, this home offers the epitome of suburban living. And with the prestigious Yorkville School District just a stone's throw away, educational excellence is always within reach. Recent Updates include 2024 NEW LVP in the entire 2nd Floor, NEW Kitchen Faucet, NEW Garage Door Spring, NEW Primary Bedroom Ceiling Fan, NEW Landscape in backyard.
