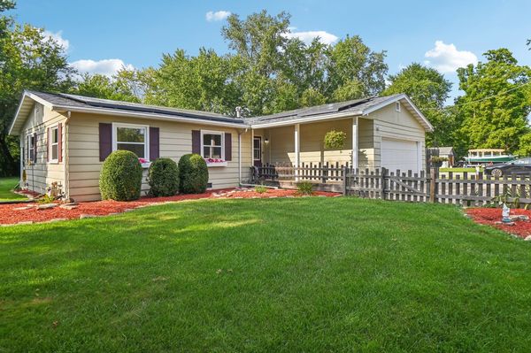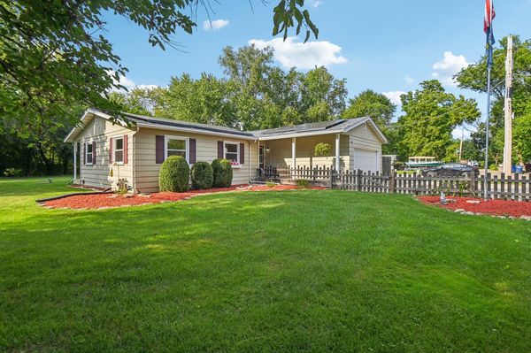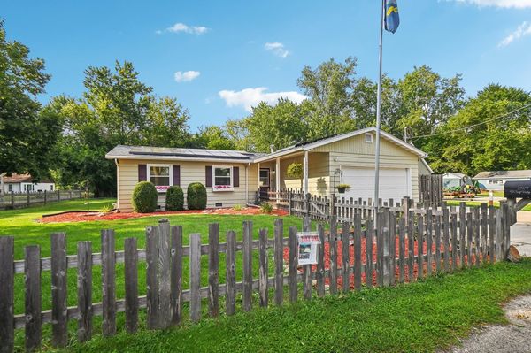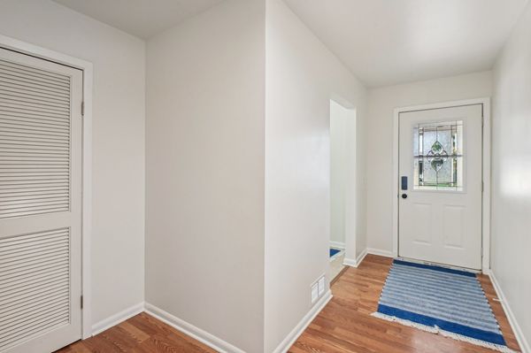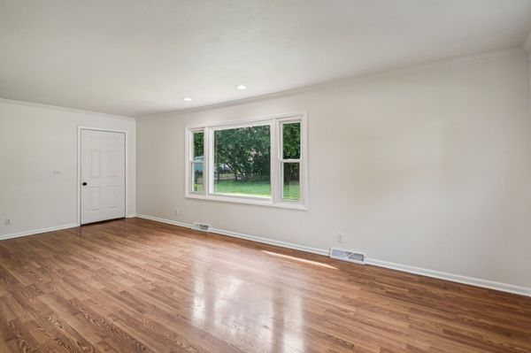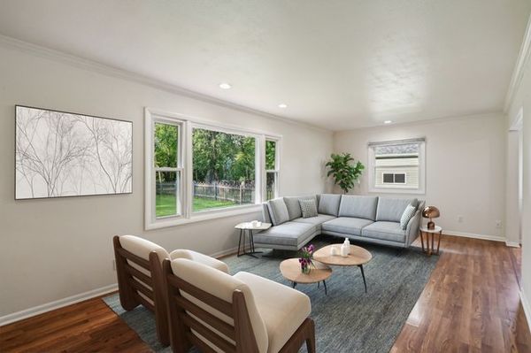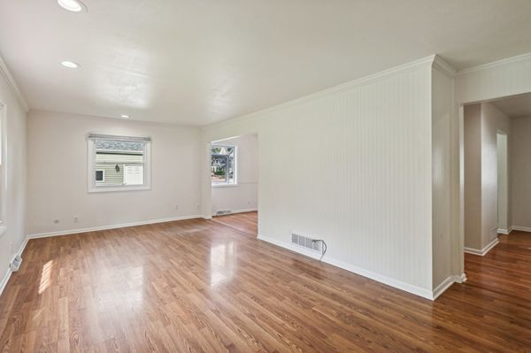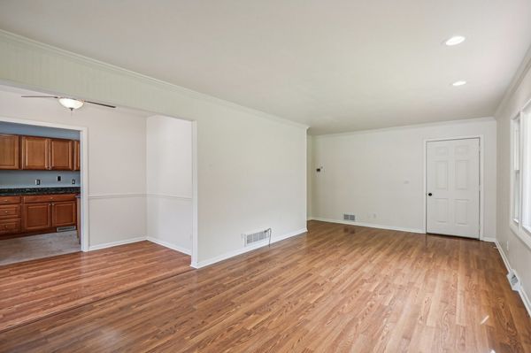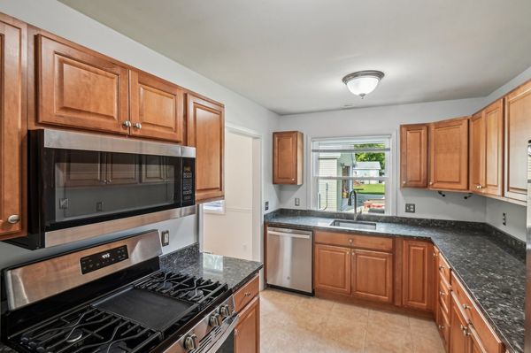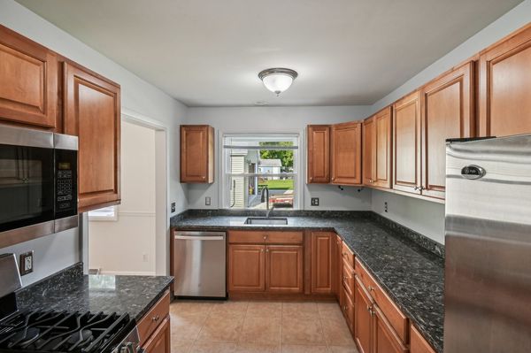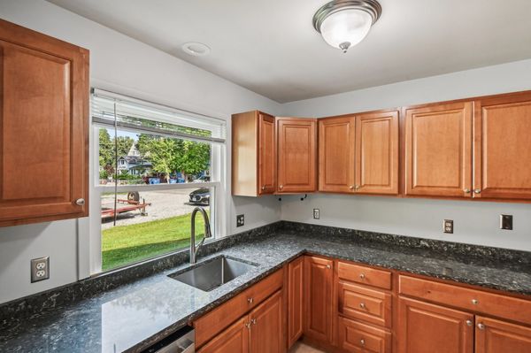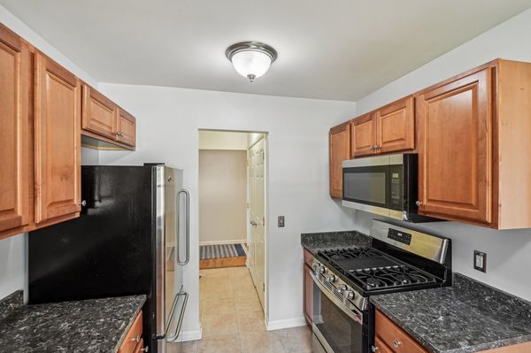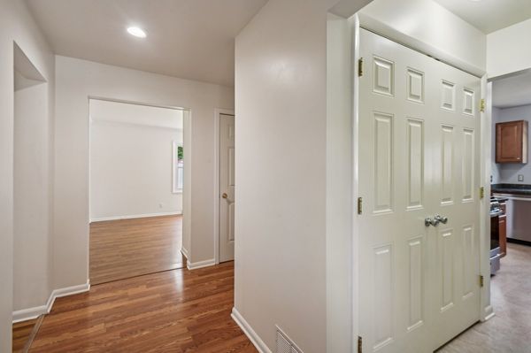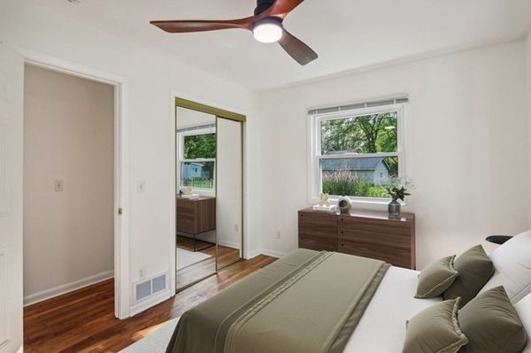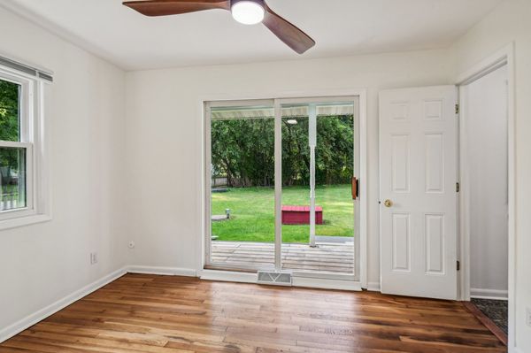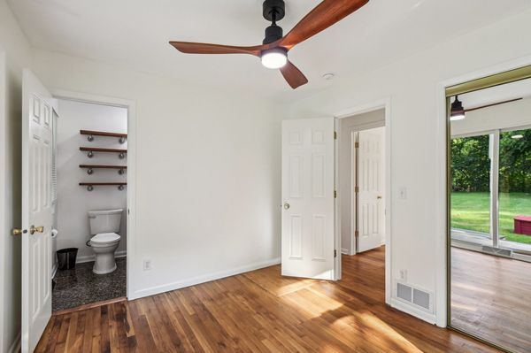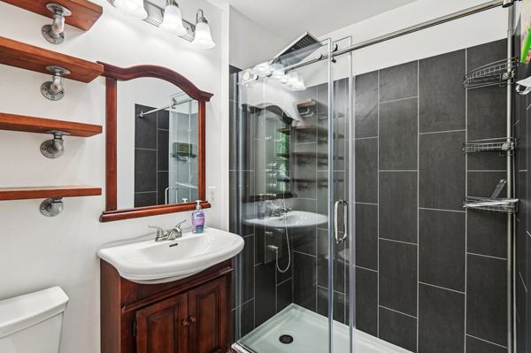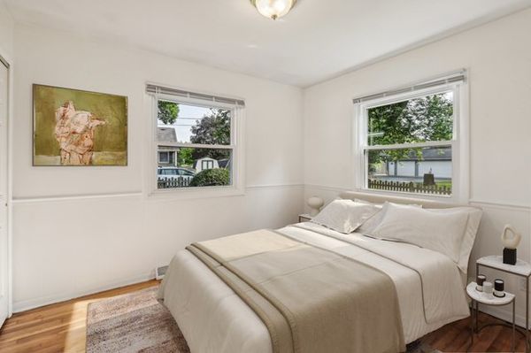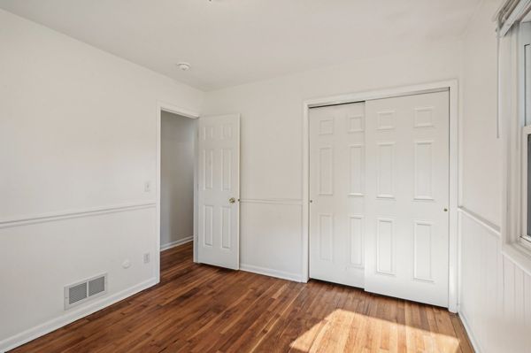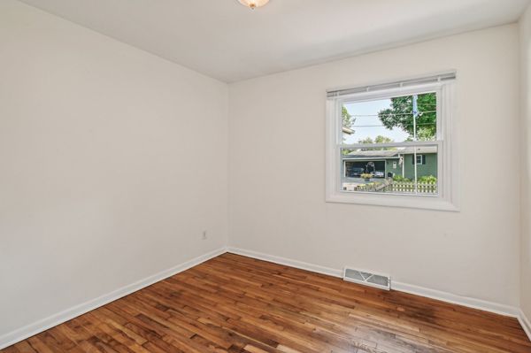23473 N Snuff Valley Road
Cary, IL
60013
About this home
This charming ranch home is located in a quiet riverfront neighborhood, perfectly nestled on a large, fenced corner lot within the highly regarded Cary-Grove School District. This home features 3 bedrooms and 2 full baths. You'll love the gorgeous quartz countertops in the kitchen, along with brand new appliances including a stove and dishwasher. Hardwood flooring flows throughout most of the house, with durable Pergo laminate in the living room and entryway. A new washer and dryer are also provided for your laundry needs. The newly remodeled master bath showcases 16" granite tiles and features a walk-in shower equipped with a shower tower that offers multiple spray jets, rainfall, and waterfall options. The backyard includes a 12' x 16' shed with power and a workbench, perfect for hobbies, storage, or as a she/he shed. A new roof with leased solar panels helps keep your utility bills low, layout is yielding credits during the summer months. The new HVAC system with a smart thermostat, along with new windows and a new water softener, ensures comfort all year round. Extra amenities include: Extra-wide, expanded 3-car driveway Newer insulated garage door Gas heater in the garage Gutter screens Private well and septic system Please note: Flood insurance is required due to proximity to the Fox River. Current owner is paying approx $700 a year.
