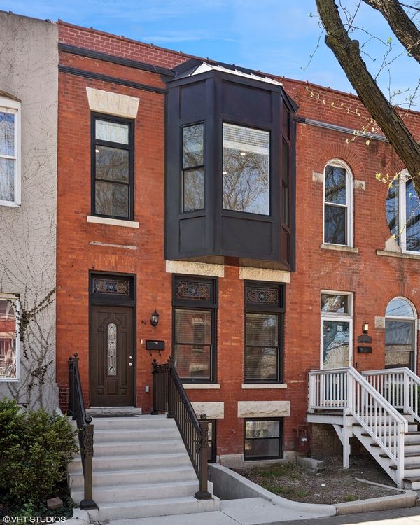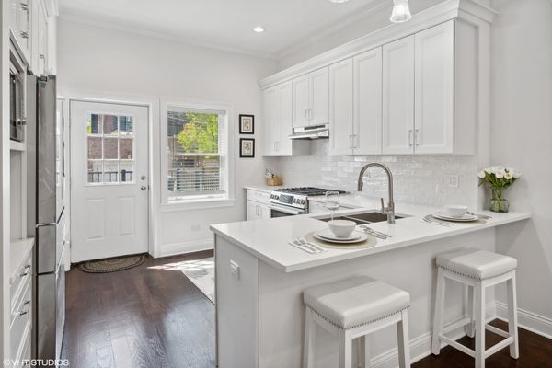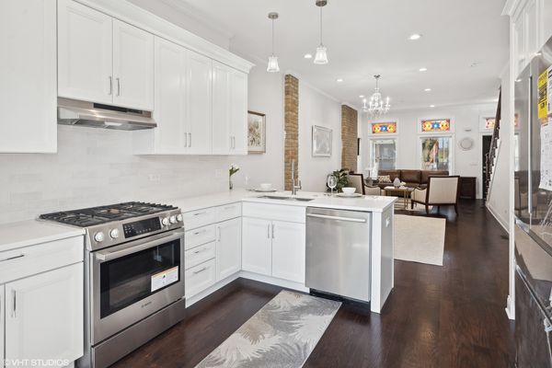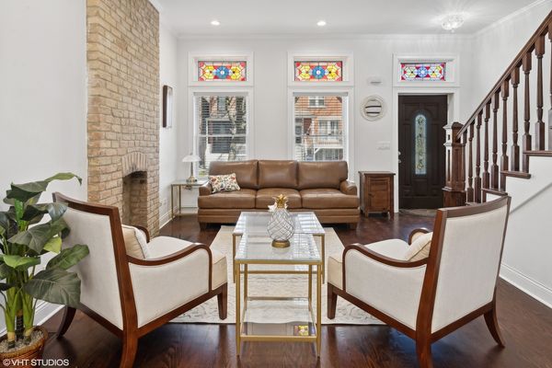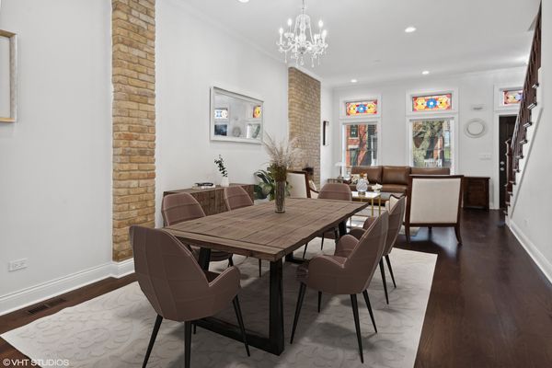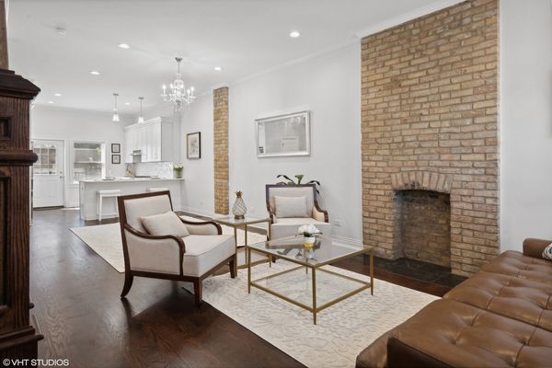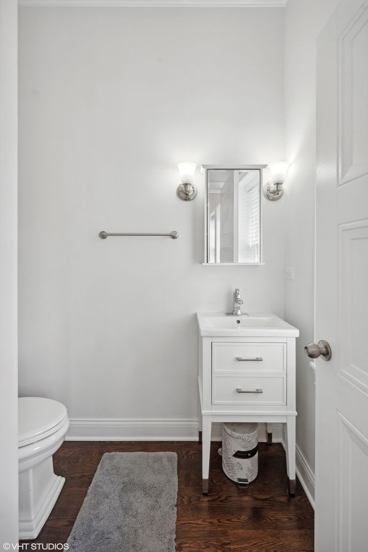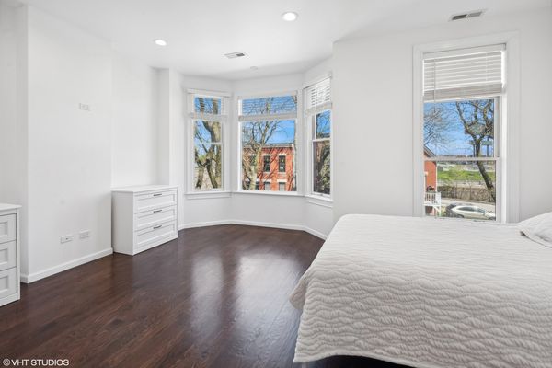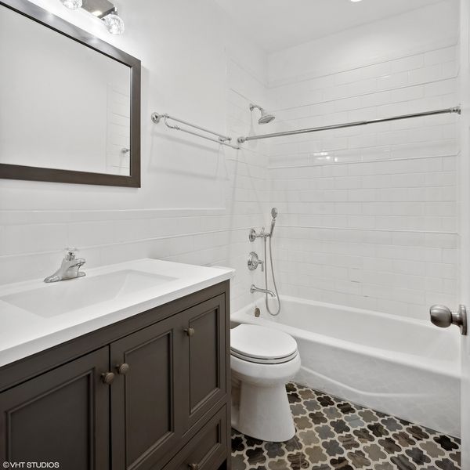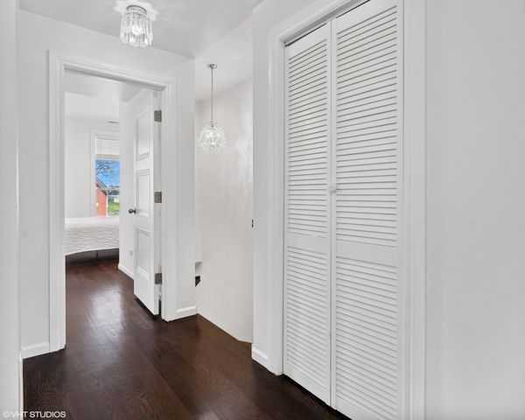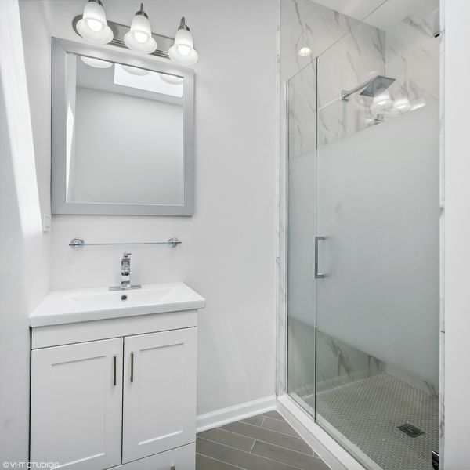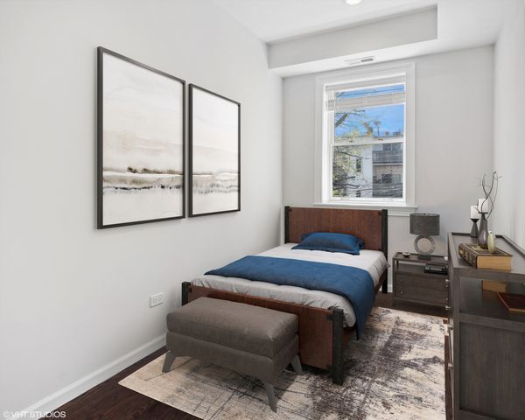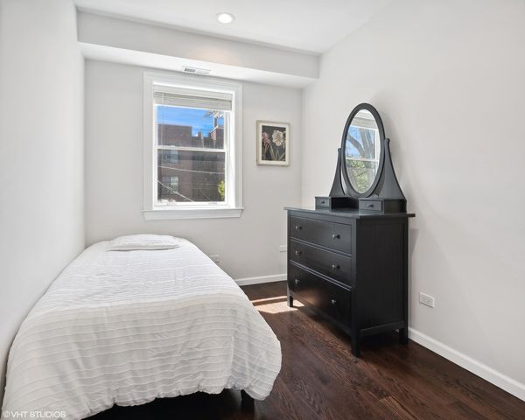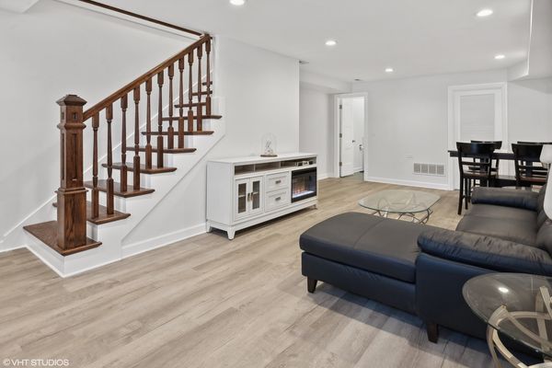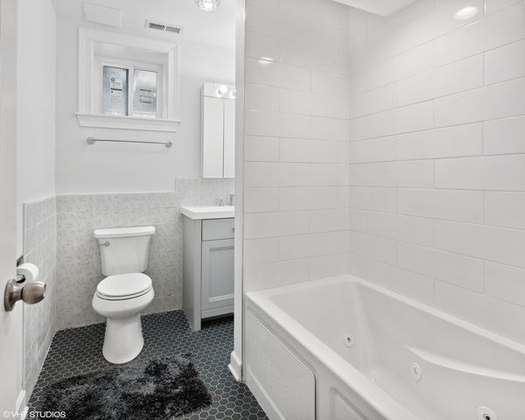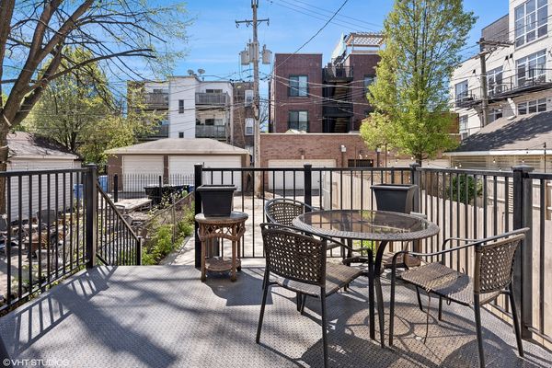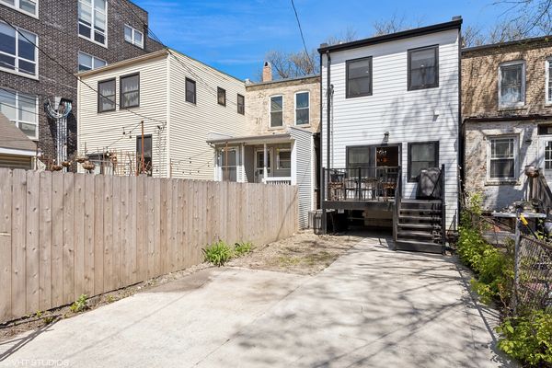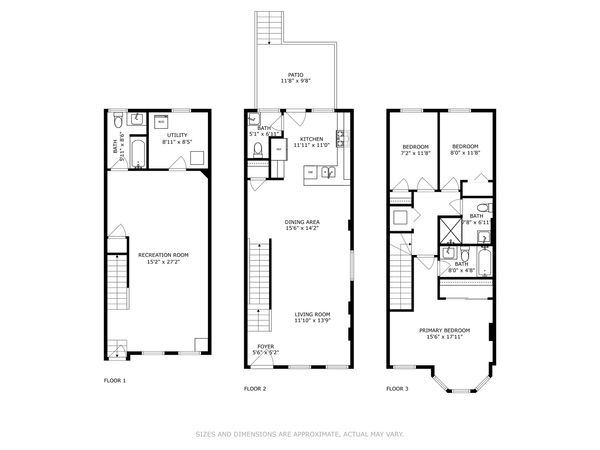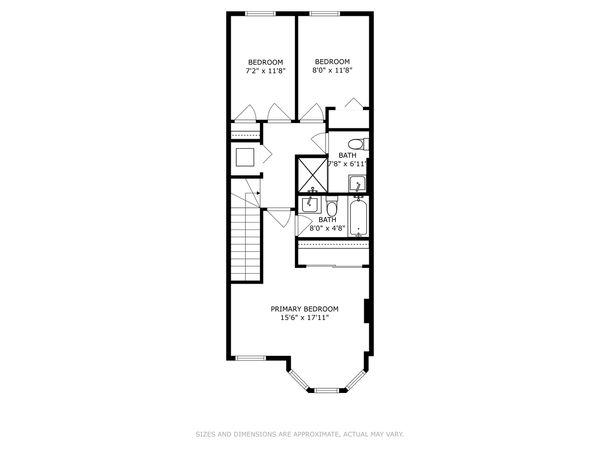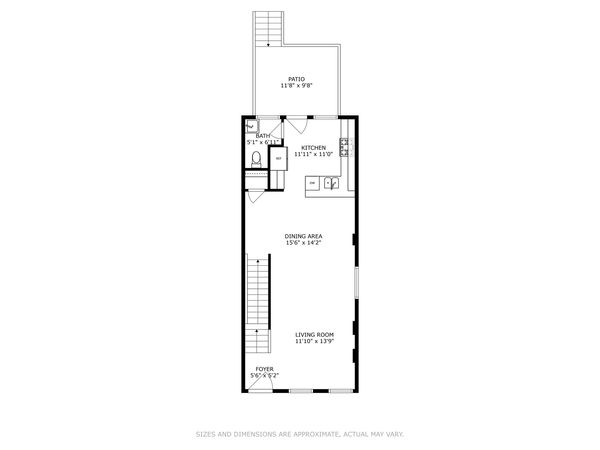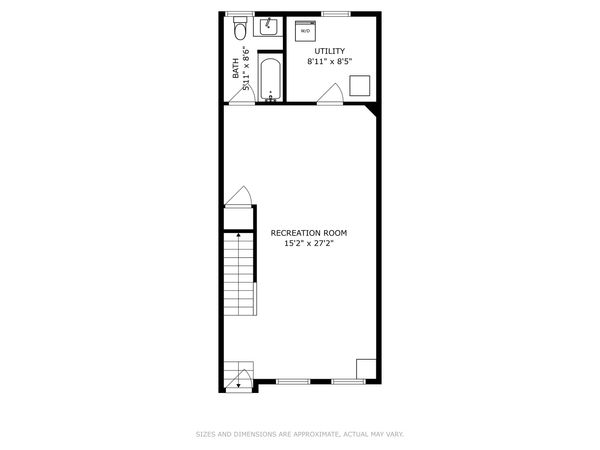2347 W Altgeld Street
Chicago, IL
60647
About this home
Welcome to this stunning row-home located in the vibrant Bucktown/Logan Square area of Chicago! PULASKI INTERNATIONAL School District!! This unique property was originally a two-flat building that has been meticulously transformed into a luxurious single-family home with exceptional attention to detail and quality craftsmanship throughout. NEW Everything from studs to drywall and everything in-between! As you step inside, you'll be greeted by beautiful oak hardwood flooring that flows seamlessly into the spacious living areas. The high ceilings(10ft) add to the sense of space and openness, creating an inviting atmosphere for both living and entertaining. The heart of the home is the perfect-sized kitchen, featuring brand new custom white shaker cabinetry, elegant quartz countertops, and top-of-the-line Bosch appliances. Whether you're a culinary enthusiast or simply enjoy gathering with loved ones, this kitchen is sure to inspire. Upstairs welcomes you with 3 generous sized bedrooms, a primary en-suite with a second full bathroom for kids or guests. The fully finished 8ft basement provides additional living space and flexibility, ideal for a media room, home office, or gym. Whatever you may choose, there's ample room for comfortable living and accommodating guests. Additionally, the home features 2 HVAC systems for comfort on every level. To further exemplify the perfection of this home, you can step outside to discover your own private sanctuary with a spacious deck off the back of the kitchen, perfect for outdoor entertainment and enjoying the beautiful Chicago summer weather. Conveniently located close to everything, including restaurants, shops, and highways, this home offers the best of city living combined with modern comfort and style. Don't miss your chance to make this exceptional property your own!
