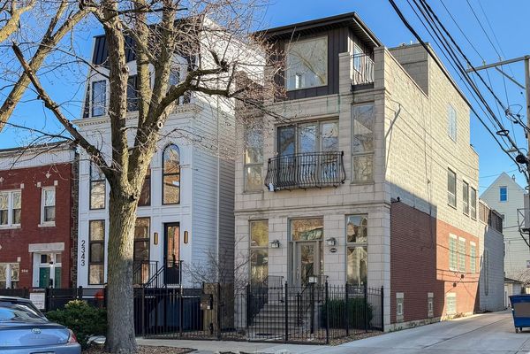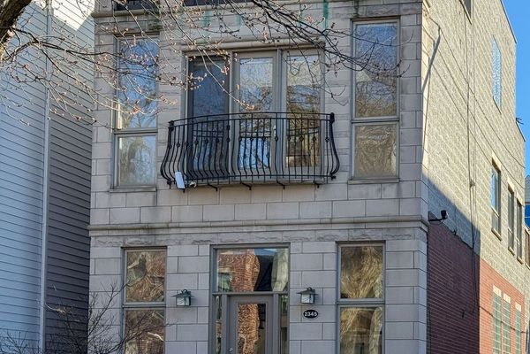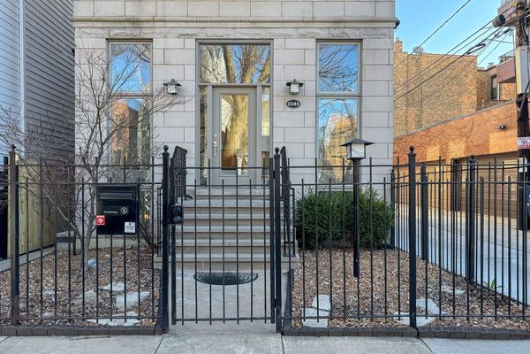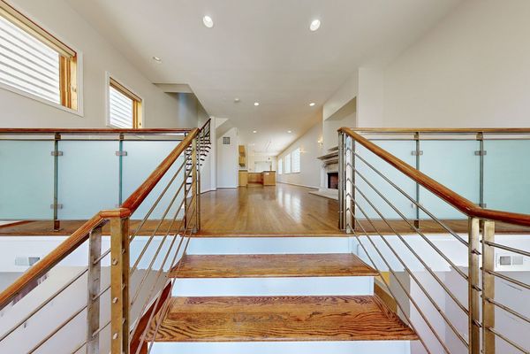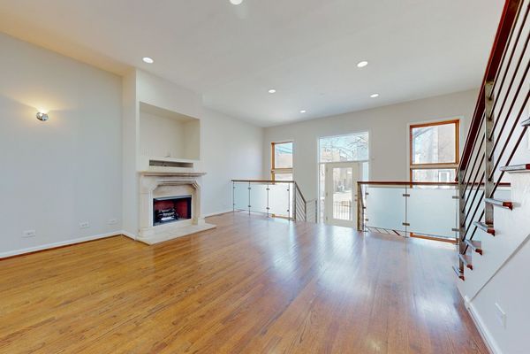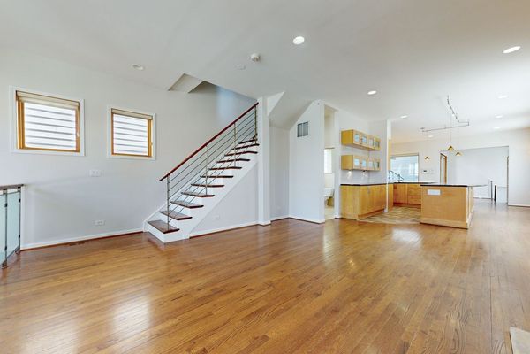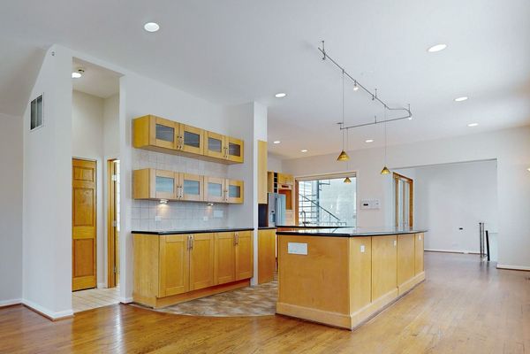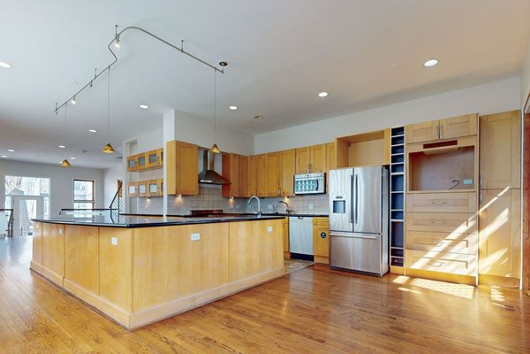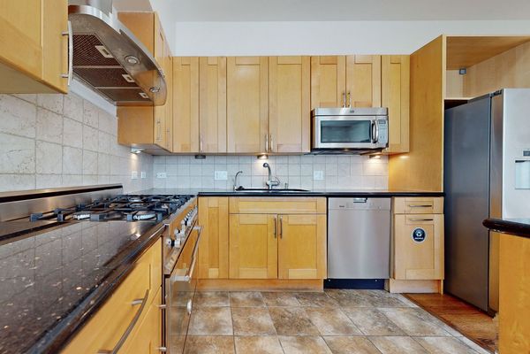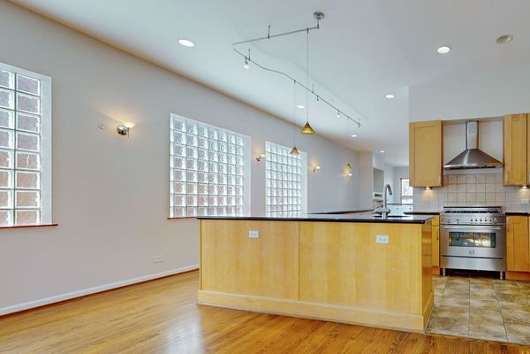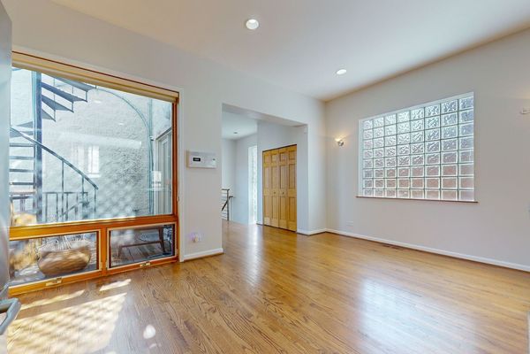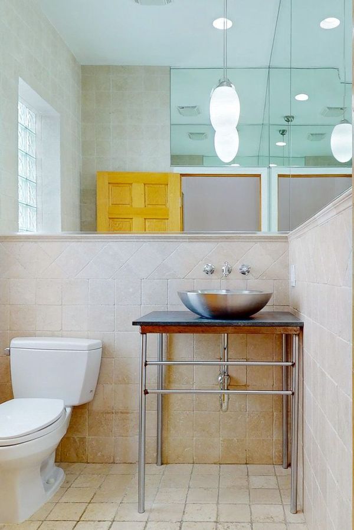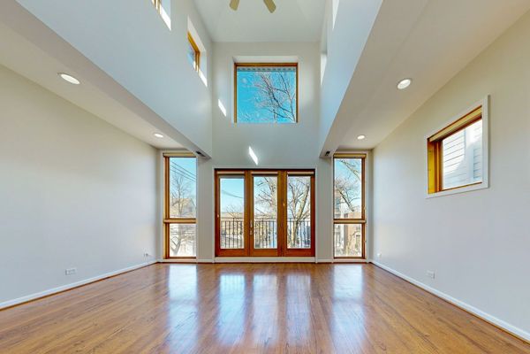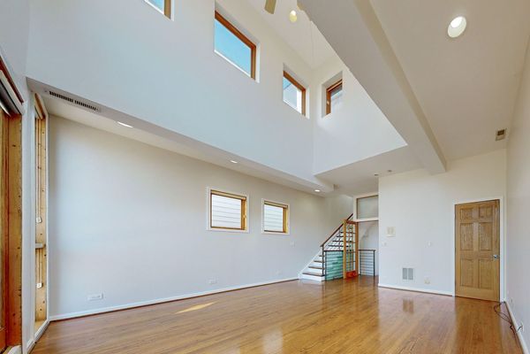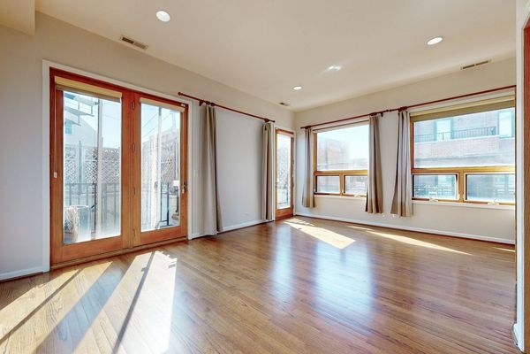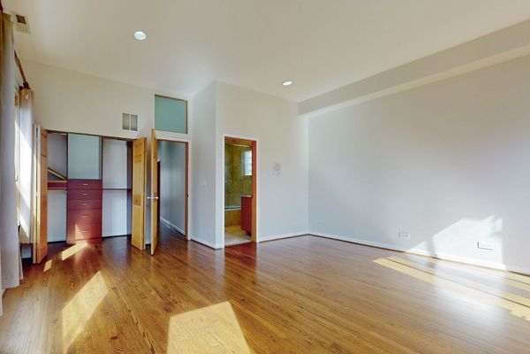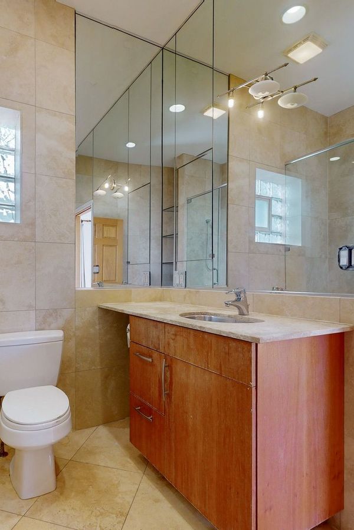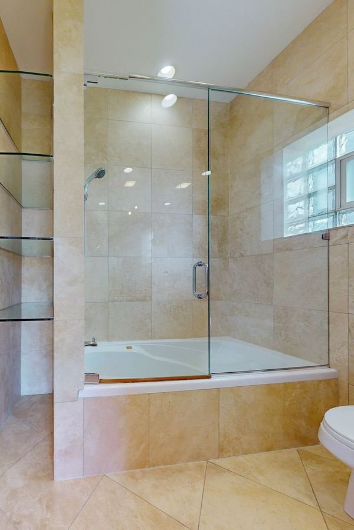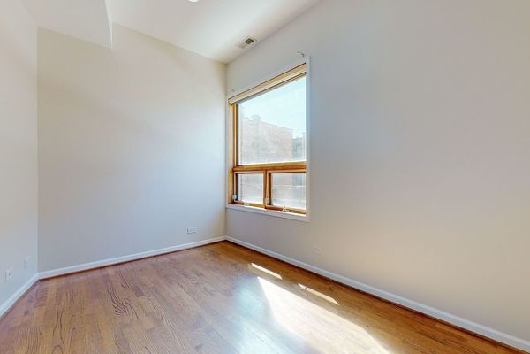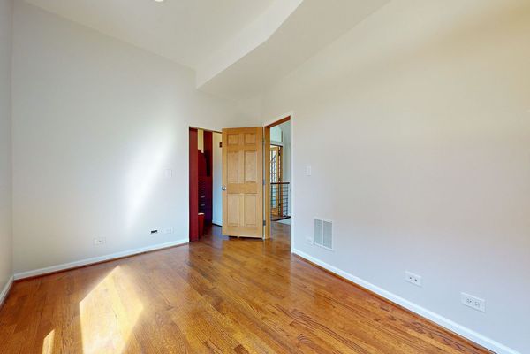2345 W Belden Avenue
Chicago, IL
60647
About this home
Priced below appraised value! Certified Appraisal Report and pre-listing Home Inspection (for your peace of mind, w/ repairs) provided at showing. Luxury home located in the undeniably popular Bucktown neighborhood! With multiple exterior spaces to enjoy and endless opportunities for spatial arrangement inside, this home has the urban charm you'll love. Entryway is stunning with a landing to the main level, and stairs down to the basement. Main level features the family room with beautiful stone fireplace and the well-crafted kitchen, great for cooking and entertaining! Off the kitchen is a door out to the spiral staircase that leads up to the awesome roof deck, as well as stairs down to the attached garage. Heading upstairs, you will find 2 bedrooms with walk-in closets and organizers. One of the bedrooms has an attached full bathroom, and access to the roof deck. To the other side of the home, you will find an expansive primary suite, with its own private staircase up to the top level. There you will find a gorgeous spa-like bathroom, complete with a jetted tub and 2 walk-in closets. Great seating area, office, or bedroom through this bathroom, with access to private outdoor balcony. Heading down to the basement, you will enjoy another large family room with stone fireplace, 2 bedrooms, and laundry. This is an English-style basement with exterior access through one of the bedrooms, leading to staircases connecting to all of your lovely exterior spaces. The home has 2 separate HVAC units, one in the basement and one in the primary suite. Bring your creativity and meet your dream home in Bucktown. Welcome home!
