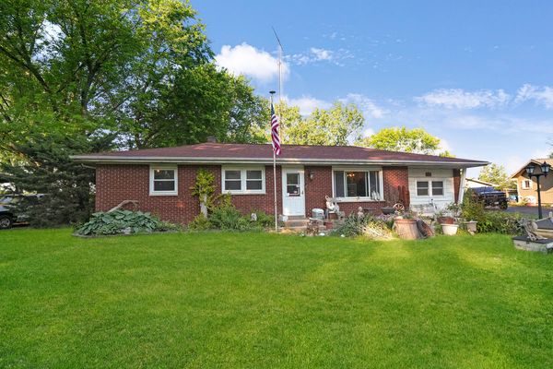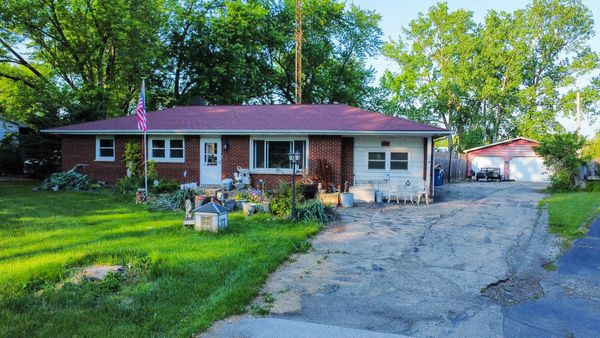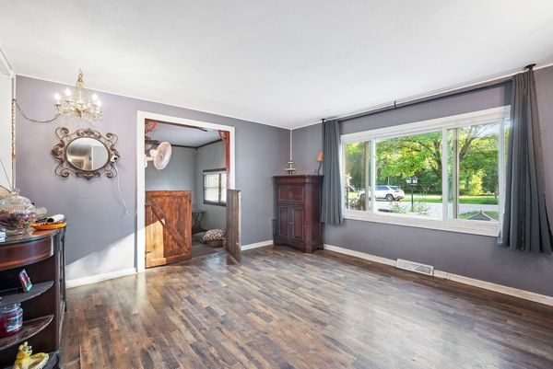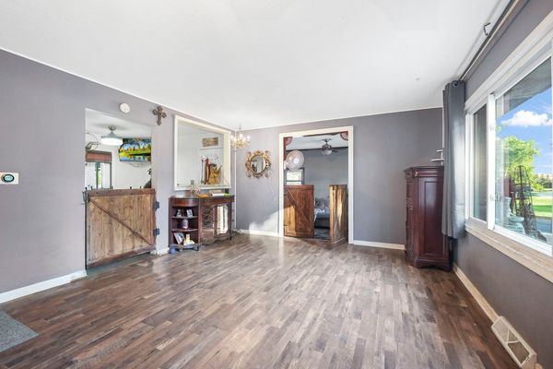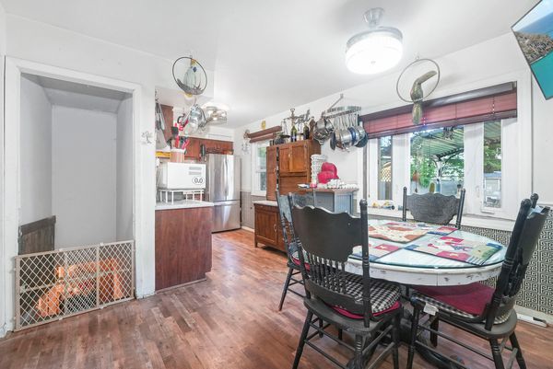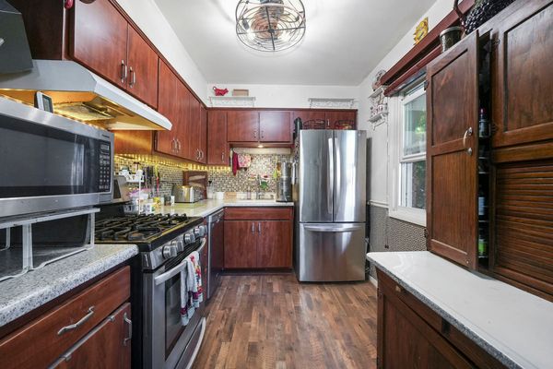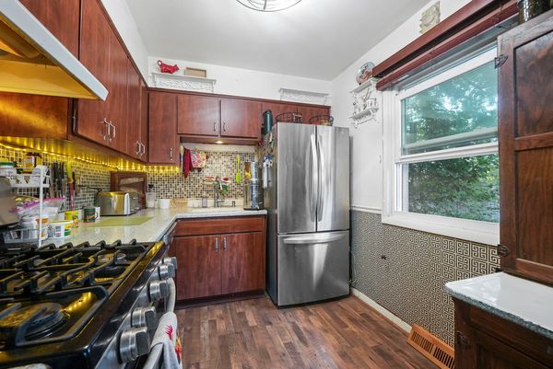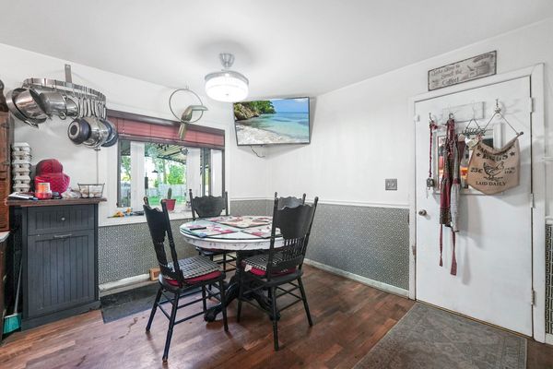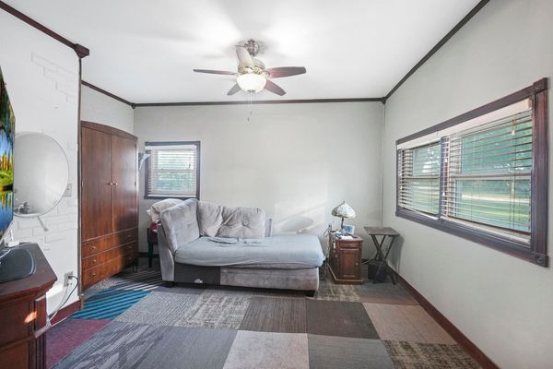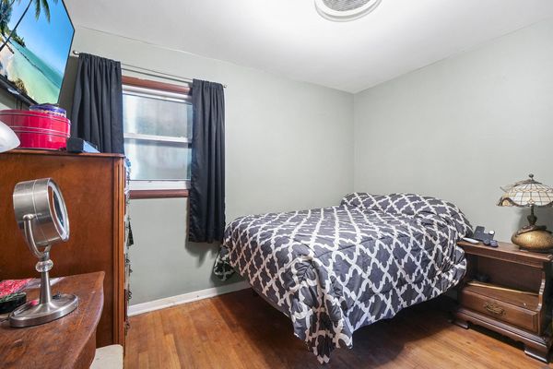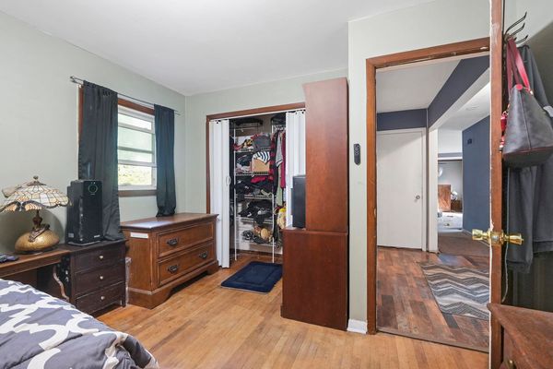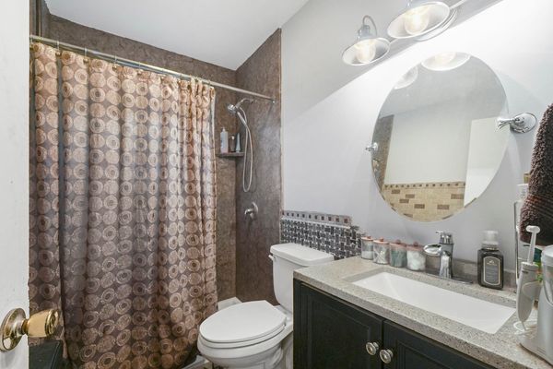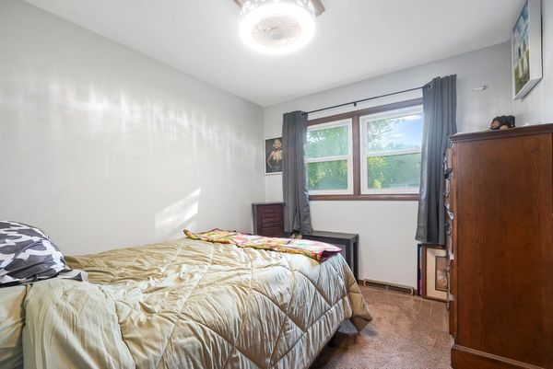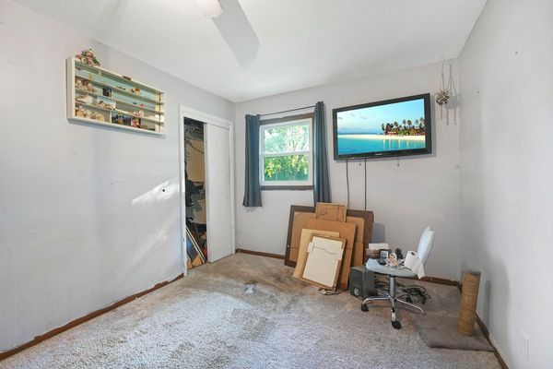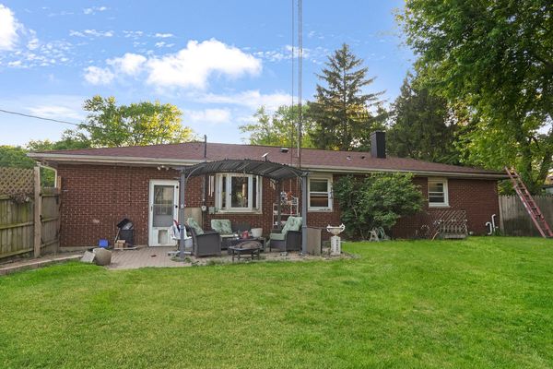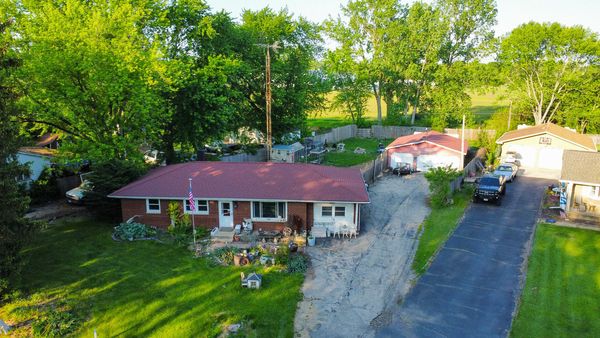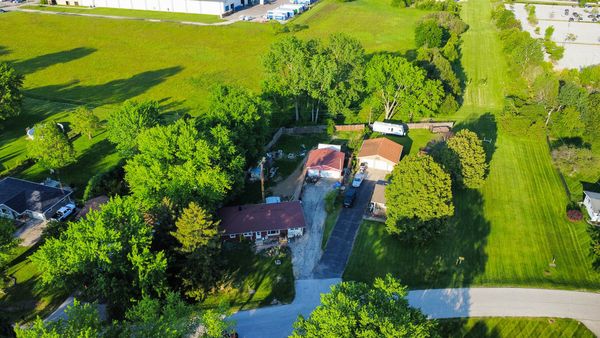2345 Nan Street
Aurora, IL
60502
About this home
Welcome home to this charming brick ranch nestled in the serene unincorporated area of Aurora, boasting the highly acclaimed Batavia school district. Situated on a spacious lot with no neighbors behind, this property offers the perfect blend of privacy and convenience. Enjoy the peace and quiet of your surroundings, with lush greenery and mature trees providing a serene backdrop for everyday living. Ample Parking: Say goodbye to parking woes with a spacious three-car heated garage. Whether you have multiple vehicles or simply value the convenience of extra storage space, this garage is sure to meet your needs. Charming Chicken Coop: Embrace the joys of country living with your very own chicken coop, perfect for housing your feathered friends and enjoying fresh eggs each morning. Updated Kitchen: Step inside to discover a beautifully updated eat in kitchen, complete with modern appliances, sleek countertops, and ample cabinet space. Whether you're preparing a gourmet meal or enjoying a quick snack, this kitchen is sure to impress. Updated bath: featuring modern fixtures and walk in shower. Comfortable Bedrooms: Retreat to the three spacious bedrooms, each offering ample closet space and plenty of natural light. Whether you're hosting guests or enjoying a peaceful night's sleep, these bedrooms provide the perfect retreat. Full Basement: The full basement offers endless possibilities for customization, whether you dream of creating a home theater, a home gym, or a playroom for the kids. Let your imagination run wild and make this space your own. Convenient Location: Enjoy easy access to shopping, dining, and entertainment, with the Chicago Premium Outlets and a variety of restaurants just a short drive away. Plus, the nearby I-88 provides convenient commuting options for those who work in the city. Many recent updates and upgrades: HVAC, roof, windows, sump pump, flooring and painting. Don't miss your chance to own this fantastic property in a highly desirable location. Schedule your showing today and experience all that this home has to offer!
