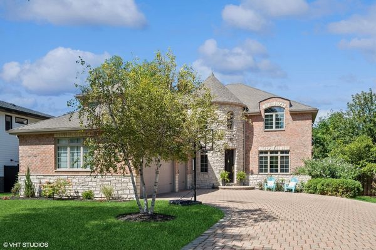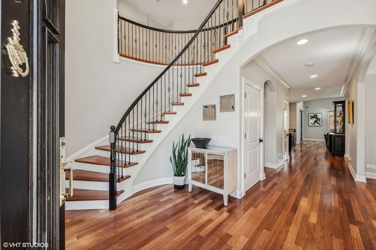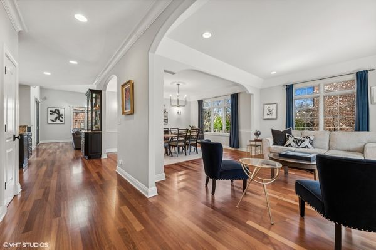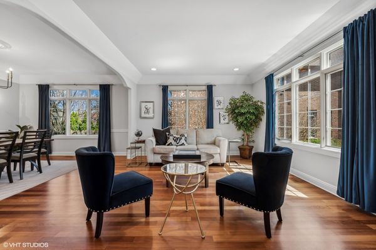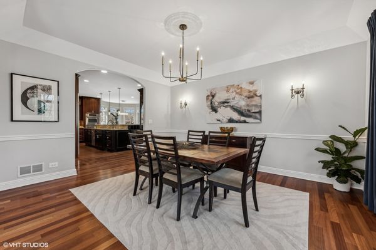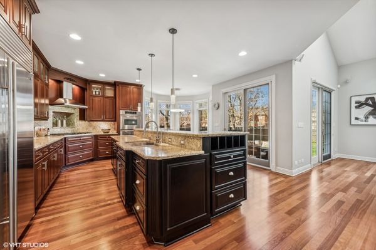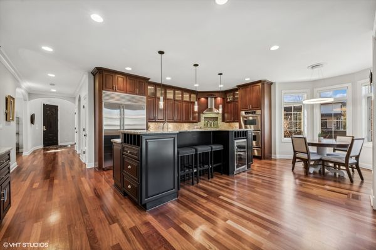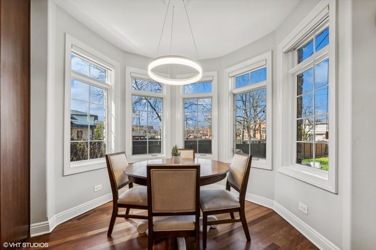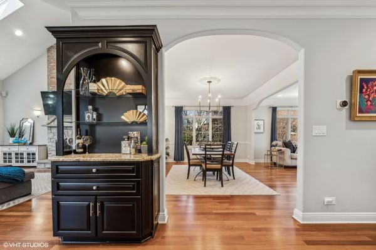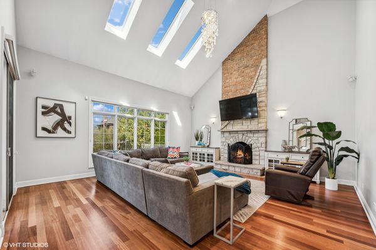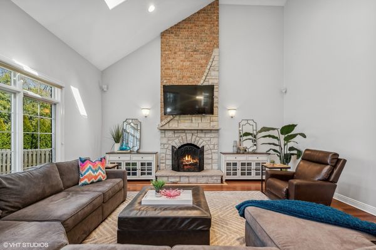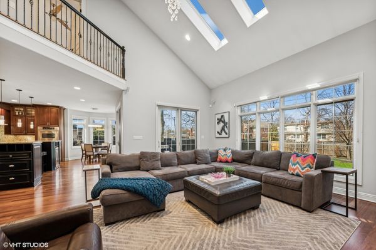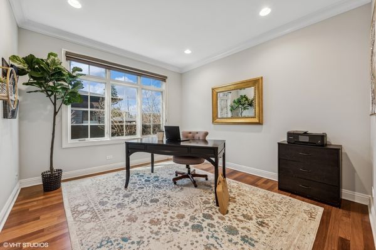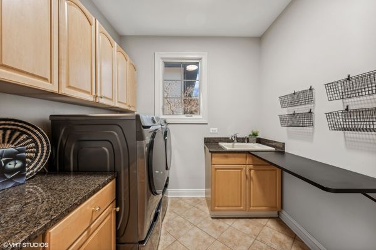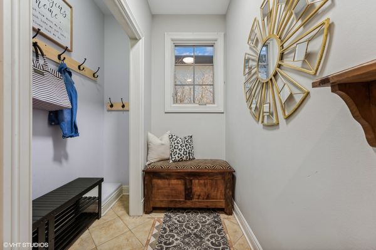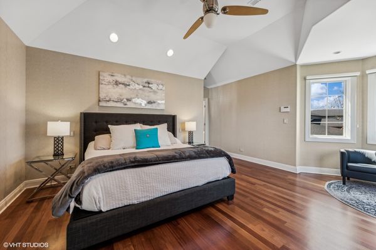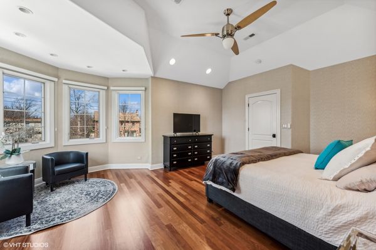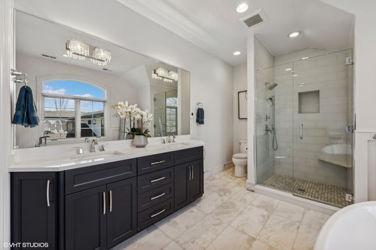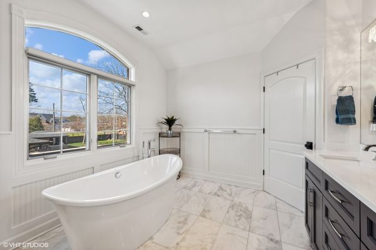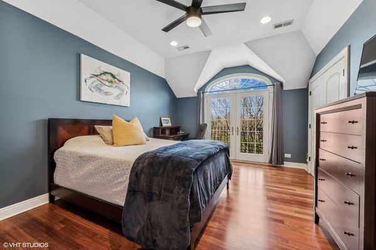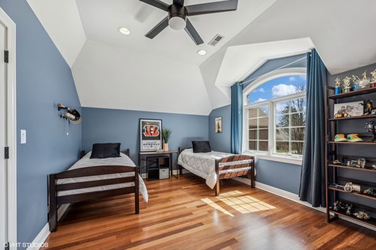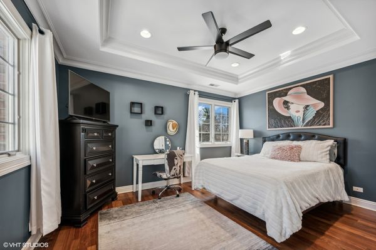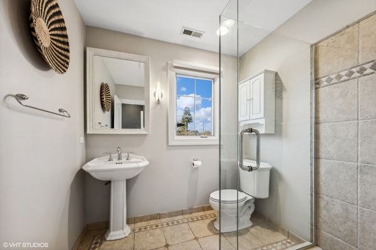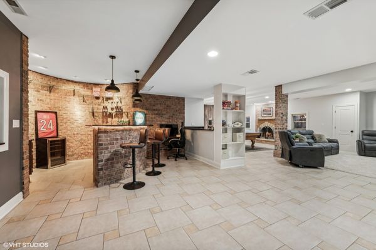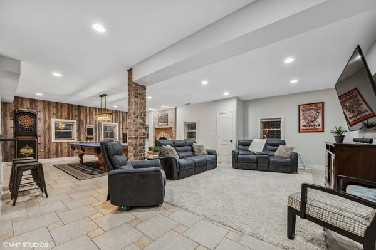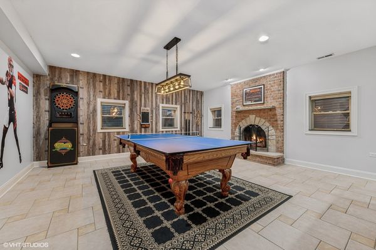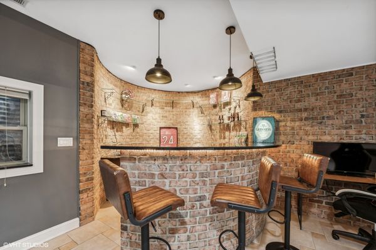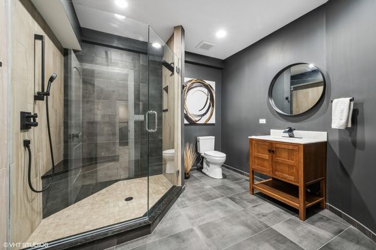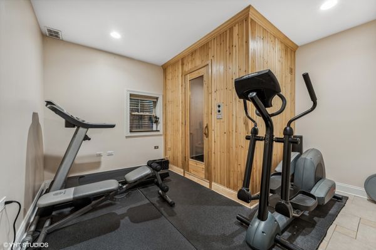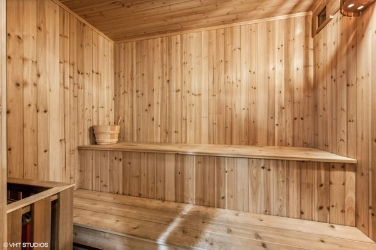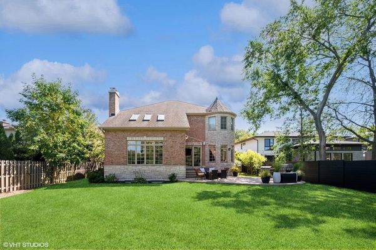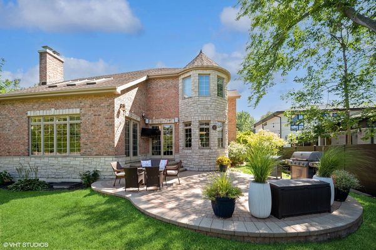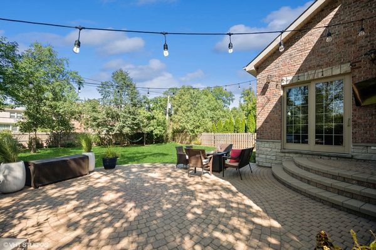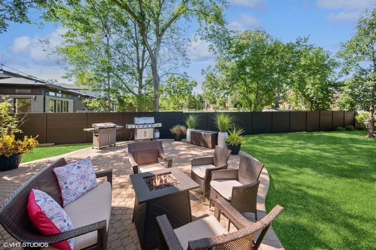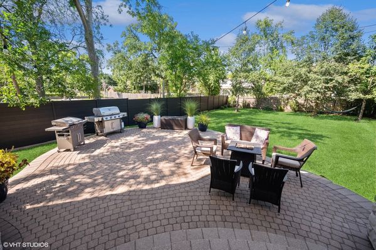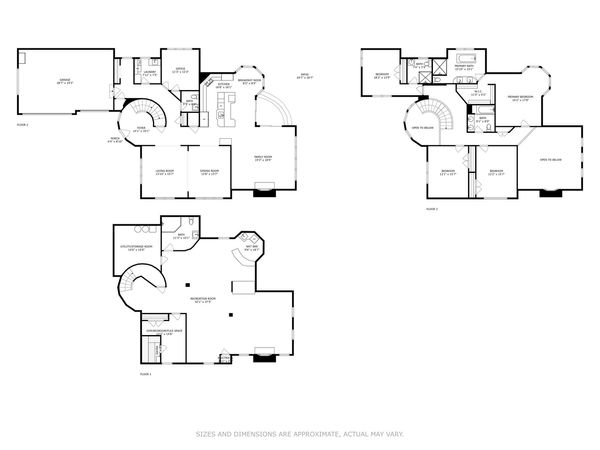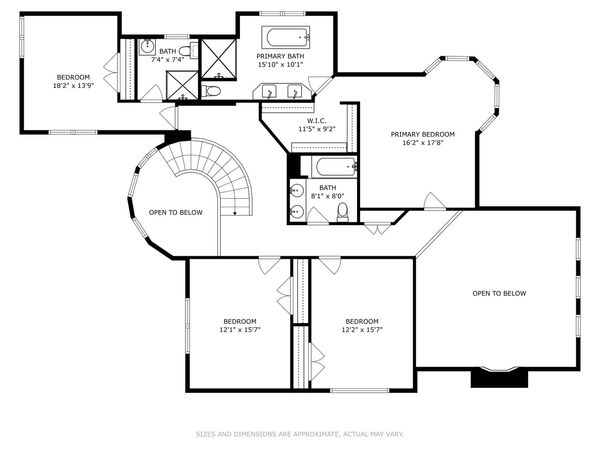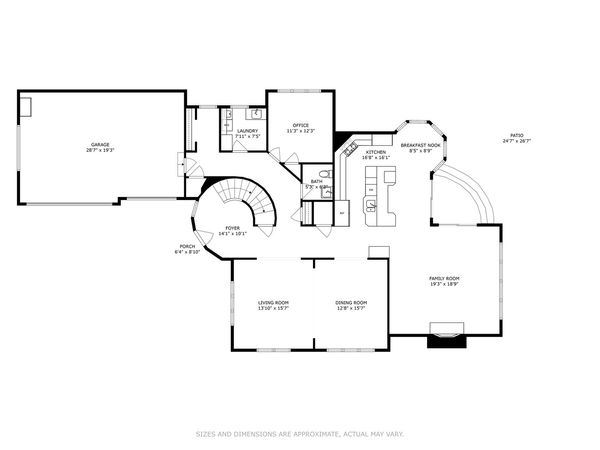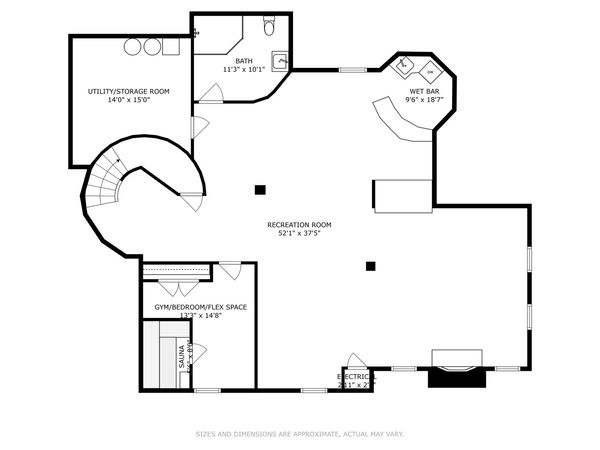Additional Rooms
Office, Recreation Room, Utility Room-Lower Level, Bedroom 5, Mud Room, Breakfast Room, Foyer, Storage
Appliances
Double Oven, Microwave, Dishwasher, High End Refrigerator, Bar Fridge, Freezer, Washer, Dryer, Disposal, Stainless Steel Appliance(s), Wine Refrigerator, Water Purifier, Gas Cooktop
Square Feet
5,110
Square Feet Source
Other
Attic
Full, Pull Down Stair, Unfinished
Basement Description
Finished, Egress Window, Rec/Family Area, Storage Space
Bath Amenities
Separate Shower, Double Sink, Full Body Spray Shower, Soaking Tub
Basement Bathrooms
Yes
Basement
Full
Bedrooms Count
4
Bedrooms Possible
5
Bedrooms (Below Grade)
1
Dining
Separate
Disability Access and/or Equipped
No
Fireplace Location
Family Room, Basement
Fireplace Count
2
Fireplace Details
Gas Log, Gas Starter, Includes Accessories
Baths FULL Count
4
Baths Count
5
Baths Half Count
1
Interior Property Features
Vaulted/Cathedral Ceilings, Skylight(s), Sauna/Steam Room, Bar-Wet, Hardwood Floors, Heated Floors, First Floor Laundry, Walk-In Closet(s), Ceilings - 9 Foot, Open Floorplan, Drapes/Blinds, Granite Counters, Separate Dining Room, Pantry
LaundryFeatures
Gas Dryer Hookup, Sink
Total Rooms
12
Window Features
Blinds, ENERGY STAR Qualified Windows, Screens, Skylight(s), Wood Frames
room 1
Type
Office
Level
Main
Dimensions
12X11
Flooring
Hardwood
room 2
Type
Recreation Room
Level
Basement
Dimensions
52X37
Flooring
Ceramic Tile
Window Treatments
Blinds
room 3
Type
Utility Room-Lower Level
Level
Basement
Dimensions
14X15
Flooring
Ceramic Tile
room 4
Type
Bar/Entertainment
Level
Basement
Dimensions
9X18
Flooring
Ceramic Tile
room 5
Type
Bedroom 5
Level
Basement
Dimensions
13X14
Flooring
Ceramic Tile
Window Treatments
Blinds
room 6
Type
Mud Room
Level
Main
Dimensions
5X8
Flooring
Ceramic Tile
room 7
Type
Breakfast Room
Level
Main
Dimensions
8X8
Flooring
Hardwood
Window Treatments
Blinds
room 8
Type
Foyer
Level
Main
Dimensions
14X10
Flooring
Hardwood
room 9
Type
Storage
Level
Basement
Dimensions
14X15
Flooring
Ceramic Tile
room 10
Level
N/A
room 11
Type
Bedroom 2
Level
Second
Dimensions
15X13
Flooring
Hardwood
Window Treatments
Curtains/Drapes
room 12
Type
Bedroom 3
Level
Second
Dimensions
12X15
Flooring
Hardwood
Window Treatments
Curtains/Drapes
room 13
Type
Bedroom 4
Level
Second
Dimensions
18X13
Flooring
Hardwood
Window Treatments
Curtains/Drapes
room 14
Type
Dining Room
Level
Main
Dimensions
12X15
Flooring
Hardwood
Window Treatments
Curtains/Drapes
room 15
Type
Family Room
Level
Main
Dimensions
19X18
Flooring
Hardwood
Window Treatments
Blinds
room 16
Type
Kitchen
Level
Main
Dimensions
16X16
Flooring
Hardwood
Type
Eating Area-Breakfast Bar, Eating Area-Table Space, Island, Pantry-Walk-in, Custom Cabinetry, Granite Counters
room 17
Type
Laundry
Level
Main
Dimensions
7X7
Flooring
Ceramic Tile
room 18
Type
Living Room
Level
Main
Dimensions
13X15
Flooring
Hardwood
Window Treatments
Curtains/Drapes
room 19
Type
Master Bedroom
Level
Second
Dimensions
16X17
Flooring
Hardwood
Window Treatments
Blinds
Bath
Full
