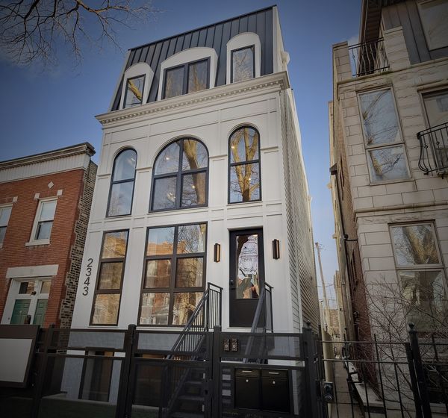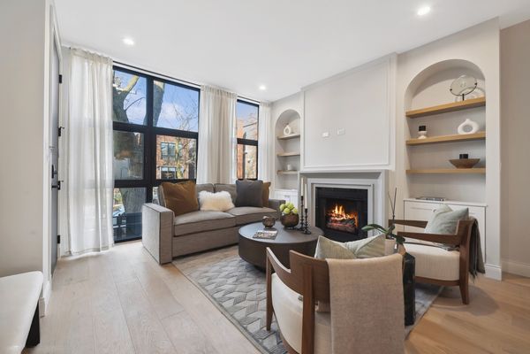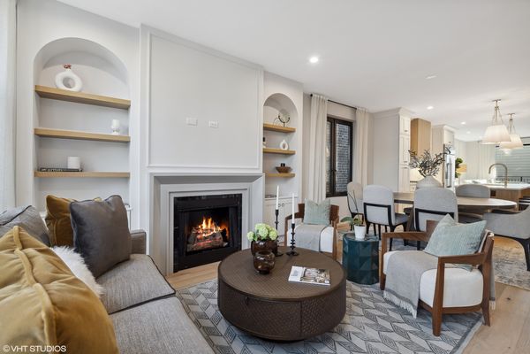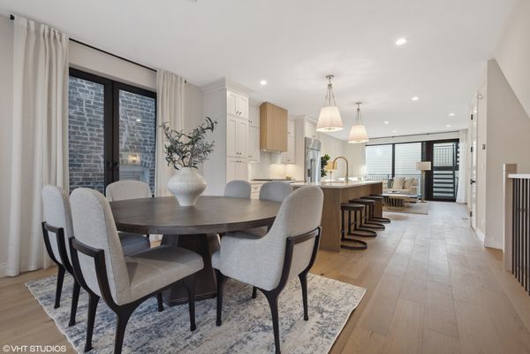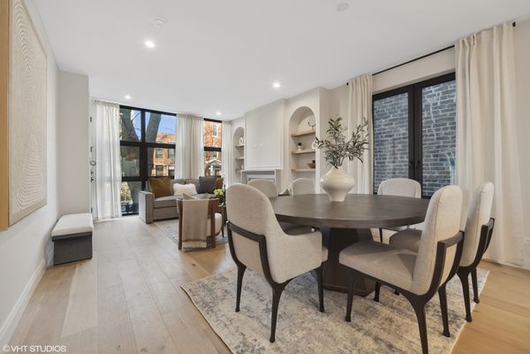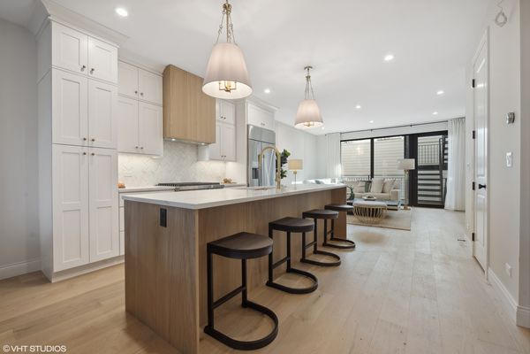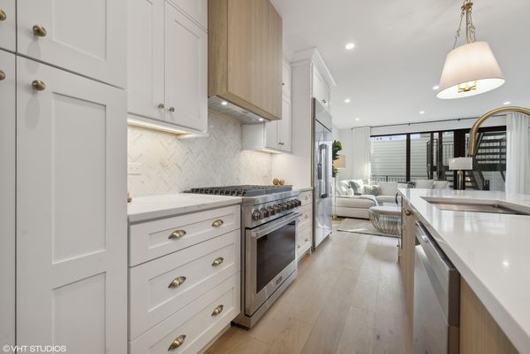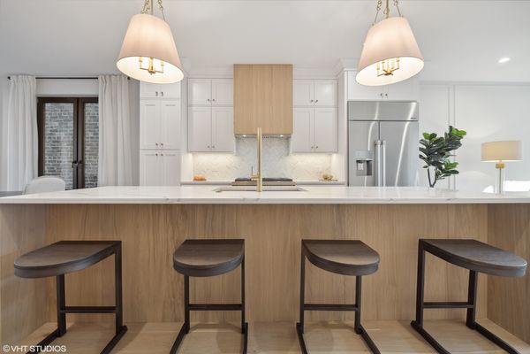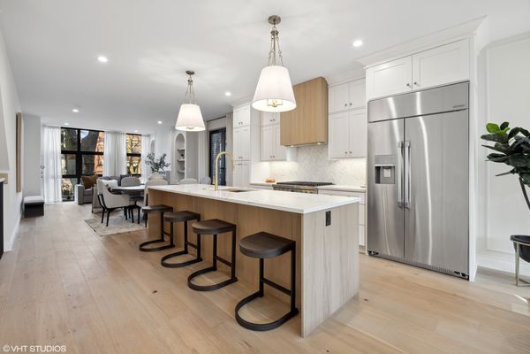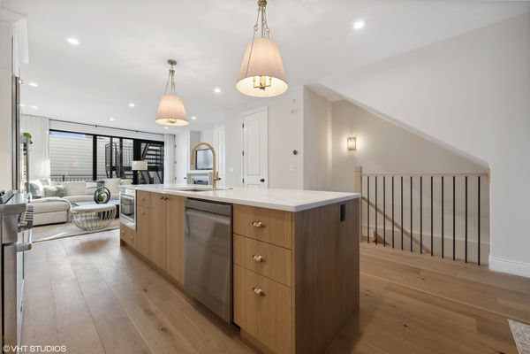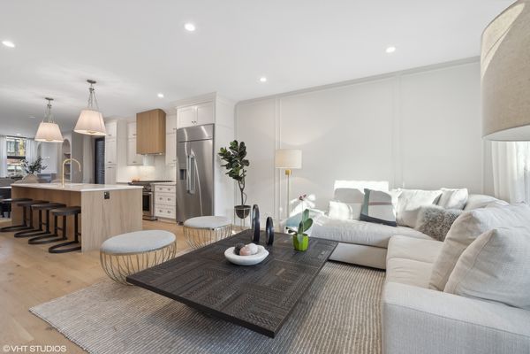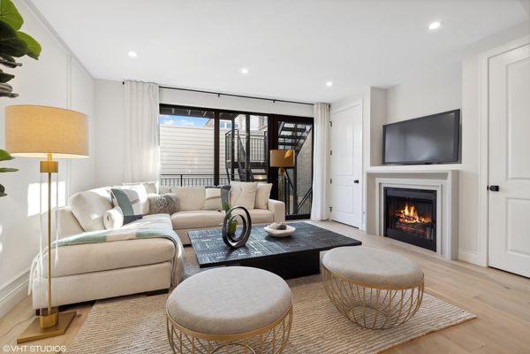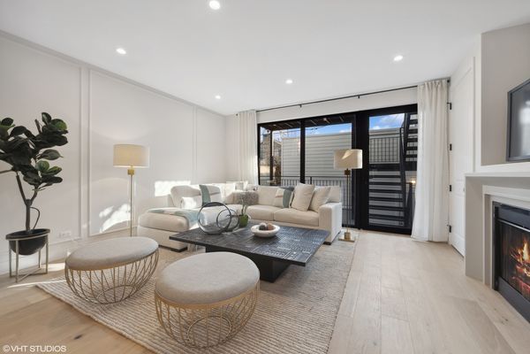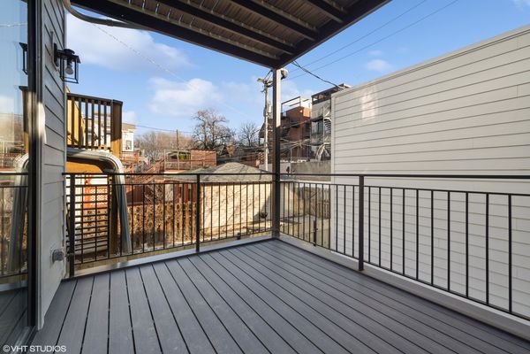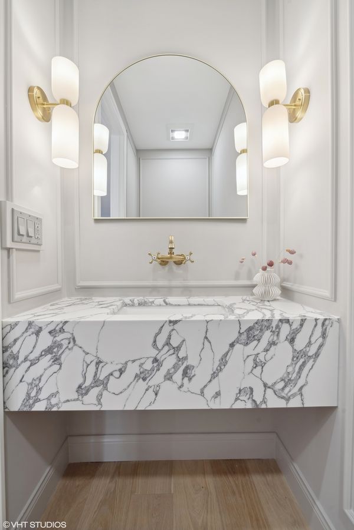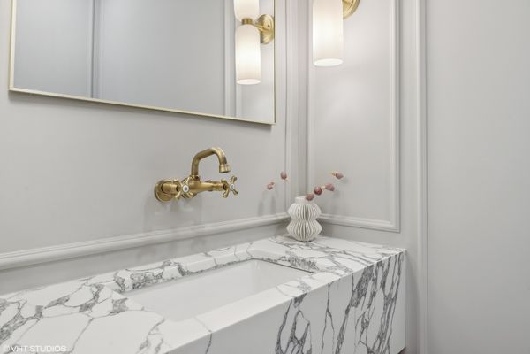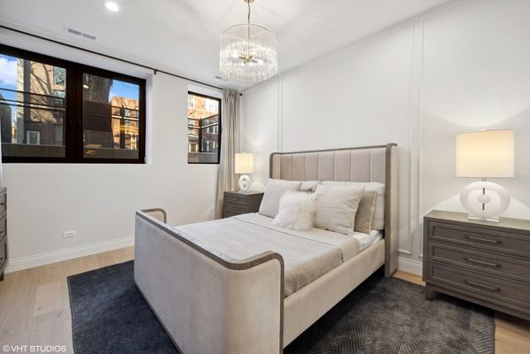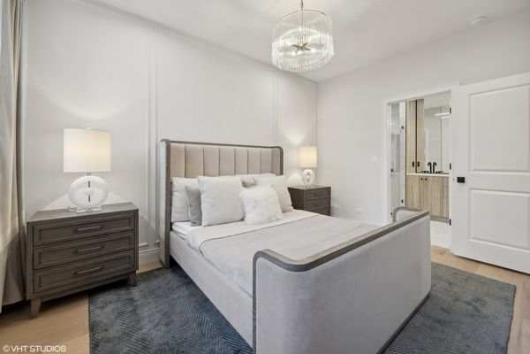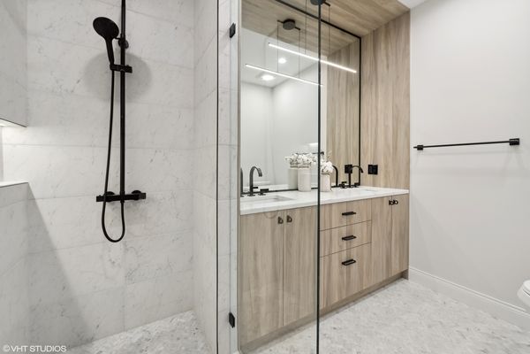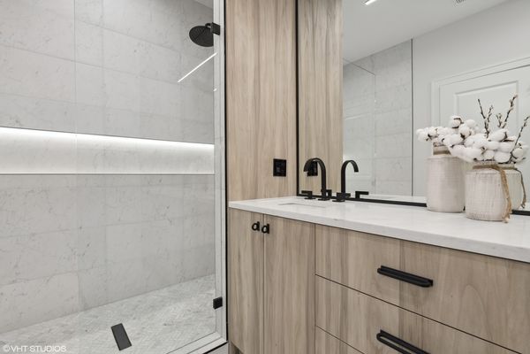2343 W Belden Avenue Unit 1
Chicago, IL
60647
About this home
Discover luxury living in this newly constructed, 2 unit building nestled in the vibrant heart of Bucktown. Presenting Unit 1, this duplex-down home offers 3 bedrooms and 2.5 bathrooms, designed with an eye for elegance and a flair for modern living. Experience the seamless blend of indoor and outdoor living with a captivating south-facing terrace, and an exclusive rooftop deck atop the garage, offering a private oasis. Crafted for those with discerning tastes, this residence features only the best finishes and forward-thinking designs. The living area, a haven of comfort and style, features a fireplace encased by chic bookcases with graceful arched details, creating a sophisticated focal point. At the heart of this home lies the gourmet kitchen, a culinary dream with custom cabinetry, sleek quartz countertops, high-end appliances, and designer lighting that sets the mood for every occasion. Adjacent to the kitchen, the family room unfolds as a cozy retreat with a 2nd fireplace and direct access to the expansive outdoor living areas, promising endless moments of relaxation and entertainment. The heated lower level is a sanctuary of tranquility, housing three generously sized bedrooms, including a primary suite with a meticulously organized walk-in closet and spa-like bathroom featuring a dual vanity and a standalone shower for ultimate indulgence. Even your four-legged companions are catered to with a custom dog wash station, ensuring they're pampered and pristine after playful days at the nearby parks. Located in a coveted Bucktown locale, this property affords access to an array of transportation options, parks, gourmet dining, and exclusive shopping experiences. Step into a world where luxury is a standard, and every detail is designed with your utmost comfort in mind.
