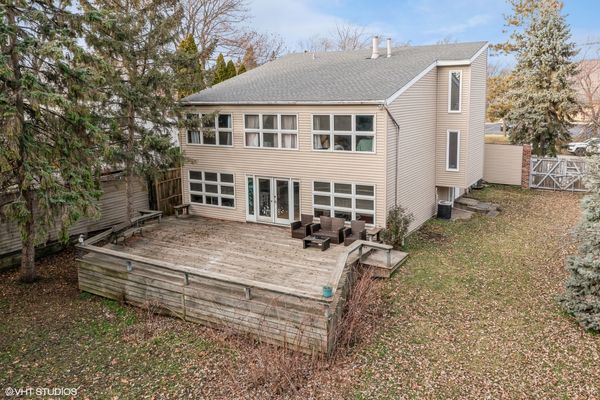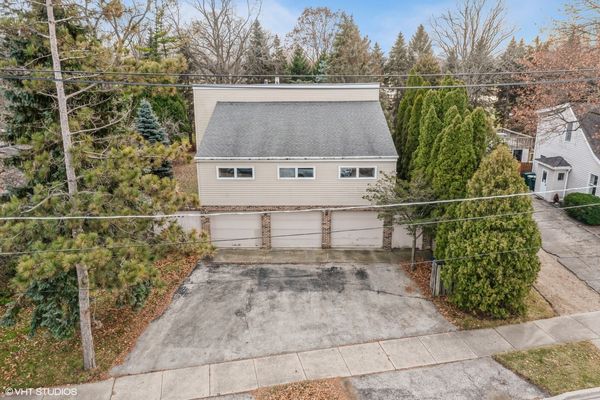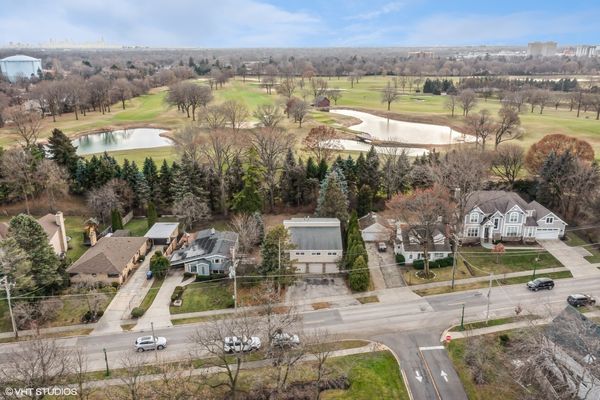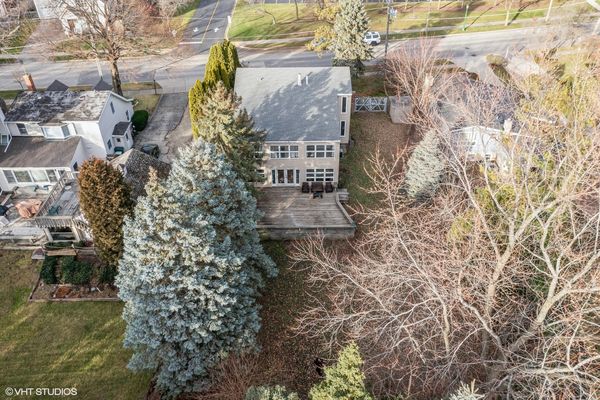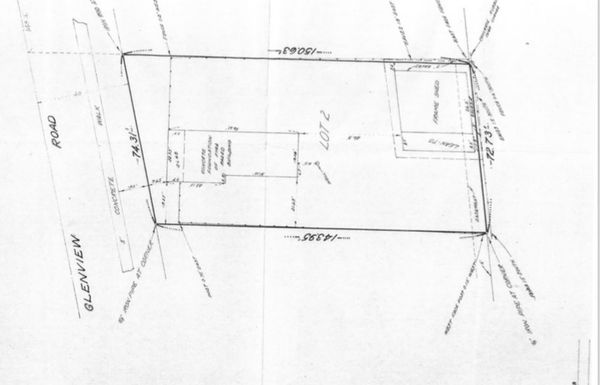2343 Old Glenview Road
Wilmette, IL
60091
About this home
Exciting opportunity for new build or rehab on the North Shore! Large .25 acre lot measures 74 ft wide x 150 ft deep and backs up to spectacular views of Westmoreland CC golf course. Mature trees provide privacy and beauty. Amazing lifestyle offered here with location steps away from Wilmette's Centennial Sports Complex with 4 outdoor pools, 2 indoor ice rinks and indoor tennis courts. Close to all K-8 schools including Blue Ribbon award winning Romona Elementary and Highcrest Middle School which feeds into top rated New Trier High School. This property currently has a 4 bedroom/ 3.5 bath home with 3 car attached garage. Great open floorplan on first floor with large fireplace and wall of windows looking over the gorgeous backyard. Four bedrooms and 3 full baths on second level. Currently set up for in-law or nanny suite with XL 4th bedroom suite with its own kitchen and separate entrance from the garage. Dry basement with finished rec room and laundry/storage. Easy to schedule exterior tour of property but no interior showings at this time.
